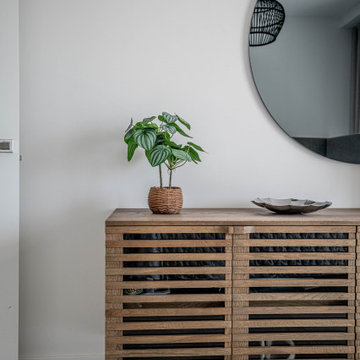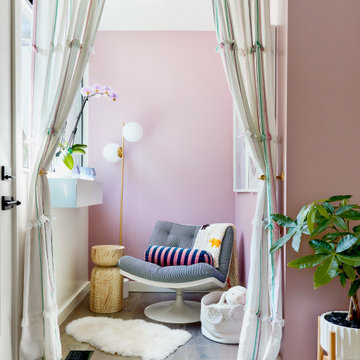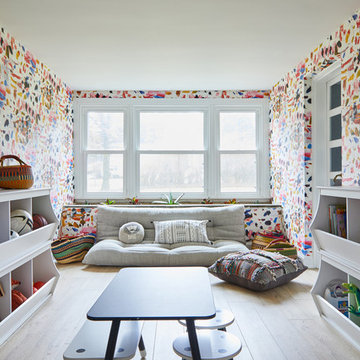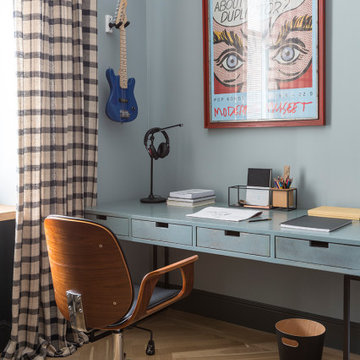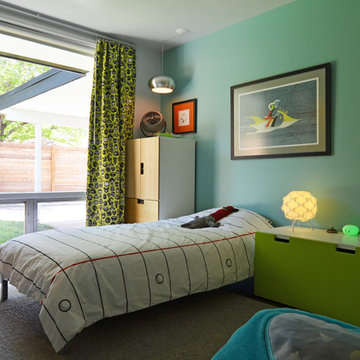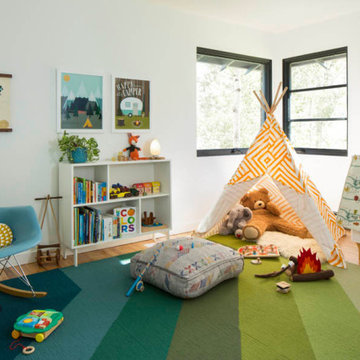1 709 foton på retro barnrum
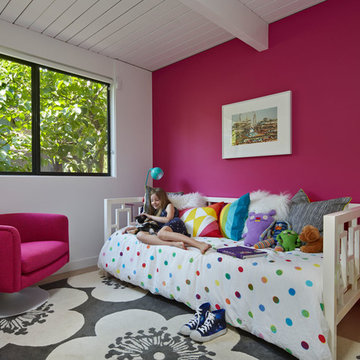
Photo © Bruce Damonte
Retro inredning av ett barnrum kombinerat med sovrum, med ljust trägolv och flerfärgade väggar
Retro inredning av ett barnrum kombinerat med sovrum, med ljust trägolv och flerfärgade väggar
Hitta den rätta lokala yrkespersonen för ditt projekt
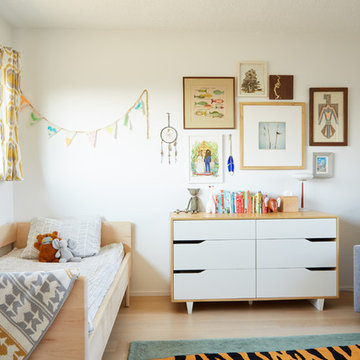
Madeline Tolle
Design by Tandem Designs
Inspiration för 50 tals könsneutrala småbarnsrum kombinerat med sovrum, med vita väggar, ljust trägolv och beiget golv
Inspiration för 50 tals könsneutrala småbarnsrum kombinerat med sovrum, med vita väggar, ljust trägolv och beiget golv
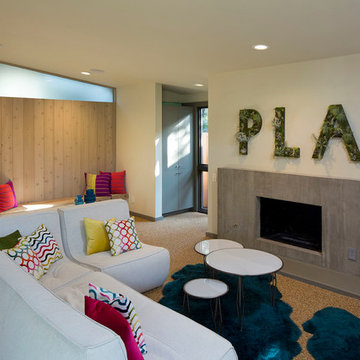
Paul Bardagjy Photography
Bild på ett 50 tals könsneutralt barnrum kombinerat med lekrum, med beige väggar
Bild på ett 50 tals könsneutralt barnrum kombinerat med lekrum, med beige väggar

Haris Kenjar
Inspiration för 50 tals barnrum kombinerat med sovrum, med vita väggar, mellanmörkt trägolv och brunt golv
Inspiration för 50 tals barnrum kombinerat med sovrum, med vita väggar, mellanmörkt trägolv och brunt golv
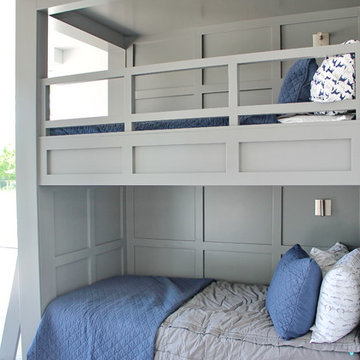
Inspiration för ett 50 tals pojkrum kombinerat med sovrum och för 4-10-åringar, med vita väggar, heltäckningsmatta och beiget golv
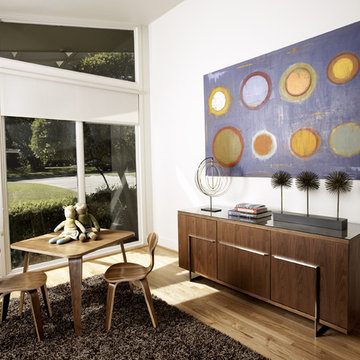
design by Pulp Design Studios | http://pulpdesignstudios.com/
photo by Kevin Dotolo | http://kevindotolo.com/
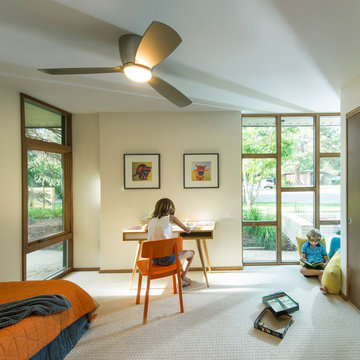
Front Bedroom - Original Floor Plan
LaCasse Photography
50 tals inredning av ett könsneutralt barnrum kombinerat med sovrum, med vita väggar och heltäckningsmatta
50 tals inredning av ett könsneutralt barnrum kombinerat med sovrum, med vita väggar och heltäckningsmatta
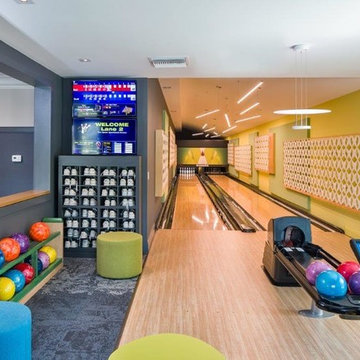
Private bowling alley amenity. Two bowling lanes with computer scoring, Brunswick GS-X pinsetter machines, bowling shoes, and bowling balls. Fusion Bowling specializes in in-home residential bowling alley sales and installation using regulation size, commercial-grade equipment that is personalized for each homeowner.
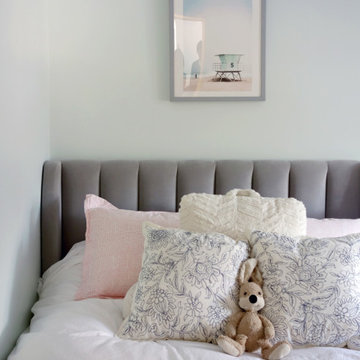
This beautiful, 1,600 SF duplex three-bedroom, two-bath apartment in the heart of the West Village was originally a diamond in the rough with great potential. The coop is located on a quiet, tree-lined street and, as a top floor unit, boasts lovely southern and eastern exposures with views of this charming neighborhood overlooking the Hudson. Our clients were making a big move from the West Coast and wanted the new home to be ready in time for the start of the new school year, so Studioteka’s architecture and interior design team rolled up our sleeves and got to work! Construction documents were prepared for the coop board and NYC Department of Buildings approval and our team coordinated the renovation. The entire unit had new hardwood flooring, moldings, and doors installed, the stairs were gently refinished, and we took down a wall separating the living room from a small den on the lower level, making the living space much more open, light-filled, and inviting. The hot water heater was tucked away in an unused space under the stair landing, allowing for the creation of a new kitchen pantry with additional storage. We gut-renovated the upstairs bathroom, creating a built-in shower niche as well as a brand new Duravit tub, Mirabelle high-efficiency toilet, American Standard matte black fixtures, and a white Strasser Woodenworks vanity with black hardware. Classic white subway tile lines the walls and shower enclosure, while black and white basketweave tile is used on the floor. The matte black towel hooks, toilet roll holder, and towel rod contrast with the white wall tile, and a shower curtain with a delicate black and white pattern completes the room. Finally, new mid-century modern furnishings were combined with existing pieces to create an apartment that is both a joy to come home to and a warm, inviting urban oasis for this family of four.
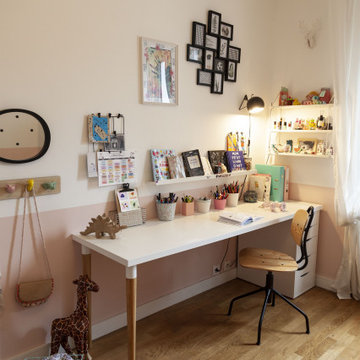
L'intervention à porter sur la décoration dans cette chambre d'enfant : une touche de rose poudré en soubassement et un jeu de pois noirs sur le mur principal habille cette chambre dans un esprit rétro
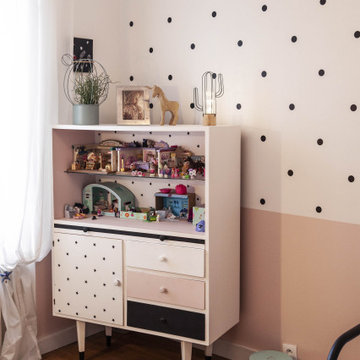
L'intervention à porter sur la décoration dans cette chambre d'enfant : une touche de rose poudré en soubassement et un jeu de pois noirs sur le mur principal habille cette chambre dans un esprit rétro
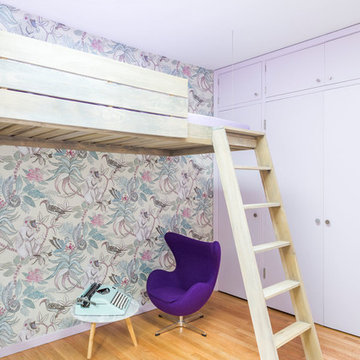
The architecture of this mid-century ranch in Portland’s West Hills oozes modernism’s core values. We wanted to focus on areas of the home that didn’t maximize the architectural beauty. The Client—a family of three, with Lucy the Great Dane, wanted to improve what was existing and update the kitchen and Jack and Jill Bathrooms, add some cool storage solutions and generally revamp the house.
We totally reimagined the entry to provide a “wow” moment for all to enjoy whilst entering the property. A giant pivot door was used to replace the dated solid wood door and side light.
We designed and built new open cabinetry in the kitchen allowing for more light in what was a dark spot. The kitchen got a makeover by reconfiguring the key elements and new concrete flooring, new stove, hood, bar, counter top, and a new lighting plan.
Our work on the Humphrey House was featured in Dwell Magazine.
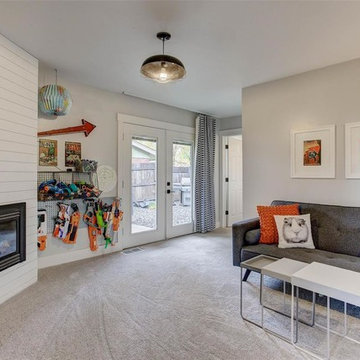
Kid or teen hangout room with ship lap fireplace wall, modern tv cabinet, and mid century modern sofa. Nerf storage.
Inspiration för mellanstora 50 tals barnrum kombinerat med lekrum, med vita väggar, heltäckningsmatta och grått golv
Inspiration för mellanstora 50 tals barnrum kombinerat med lekrum, med vita väggar, heltäckningsmatta och grått golv
1 709 foton på retro barnrum
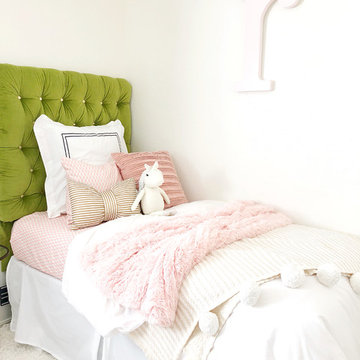
Idéer för ett mellanstort 60 tals barnrum kombinerat med sovrum, med vita väggar och heltäckningsmatta
7
