155 foton på retro barnrum
Sortera efter:
Budget
Sortera efter:Populärt i dag
1 - 20 av 155 foton
Artikel 1 av 3
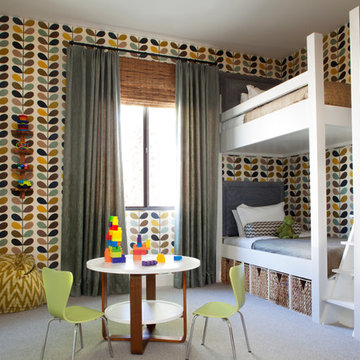
Built on Frank Sinatra’s estate, this custom home was designed to be a fun and relaxing weekend retreat for our clients who live full time in Orange County. As a second home and playing up the mid-century vibe ubiquitous in the desert, we departed from our clients’ more traditional style to create a modern and unique space with the feel of a boutique hotel. Classic mid-century materials were used for the architectural elements and hard surfaces of the home such as walnut flooring and cabinetry, terrazzo stone and straight set brick walls, while the furnishings are a more eclectic take on modern style. We paid homage to “Old Blue Eyes” by hanging a 6’ tall image of his mug shot in the entry.
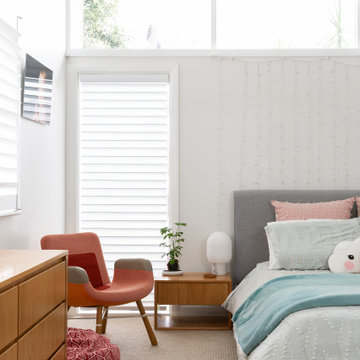
Inspiration för ett mellanstort retro flickrum kombinerat med sovrum och för 4-10-åringar, med vita väggar, heltäckningsmatta och beiget golv
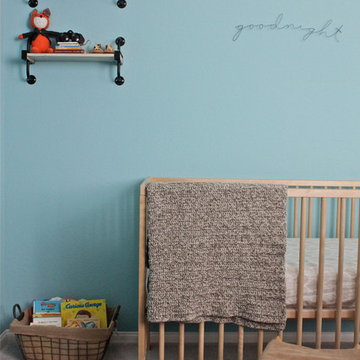
inspired by the movie, Moonrise Kingdom, this young couple wanted a midcentury-modern/industrial nursery with organic elements.
Inredning av ett 60 tals mellanstort barnrum kombinerat med sovrum, med blå väggar och heltäckningsmatta
Inredning av ett 60 tals mellanstort barnrum kombinerat med sovrum, med blå väggar och heltäckningsmatta
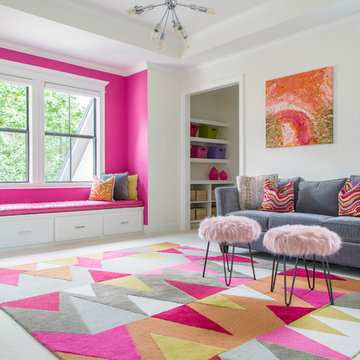
Bold patterns and lively colors flow throughout this playroom. The bay window and built in seating are painted in a vibrant hot pink that pop against the pure white walls. Fuzzy ottomans add a fun touch to the steel gray sofa and are complimented by the modern details of the mid-century flush mount and fun, geometric area rug.
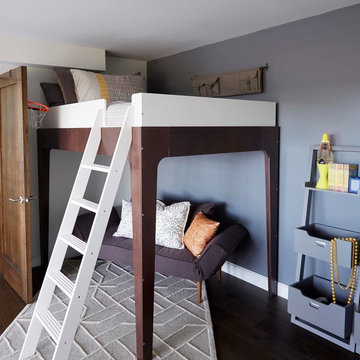
Tween's room in the East Bay.
Photos by Eric Zepeda Studio
Idéer för mellanstora 50 tals tonårsrum kombinerat med sovrum, med grå väggar och mörkt trägolv
Idéer för mellanstora 50 tals tonårsrum kombinerat med sovrum, med grå väggar och mörkt trägolv
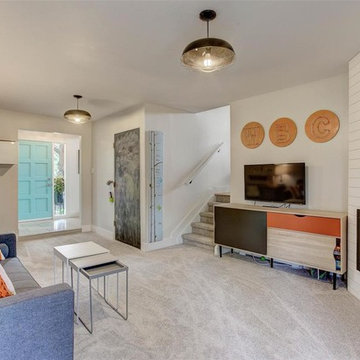
Kid or teen hangout room
Idéer för ett mellanstort retro barnrum kombinerat med lekrum, med vita väggar, heltäckningsmatta och grått golv
Idéer för ett mellanstort retro barnrum kombinerat med lekrum, med vita väggar, heltäckningsmatta och grått golv
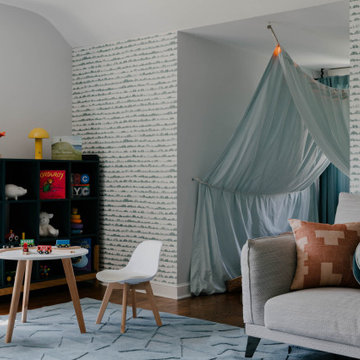
Idéer för att renovera ett 60 tals könsneutralt småbarnsrum kombinerat med sovrum, med vita väggar
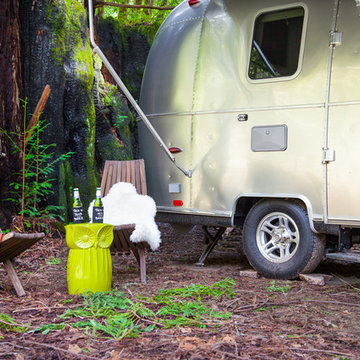
photography - jana leon
Inspiration för ett litet retro könsneutralt tonårsrum kombinerat med sovrum
Inspiration för ett litet retro könsneutralt tonårsrum kombinerat med sovrum

Winner of the 2018 Tour of Homes Best Remodel, this whole house re-design of a 1963 Bennet & Johnson mid-century raised ranch home is a beautiful example of the magic we can weave through the application of more sustainable modern design principles to existing spaces.
We worked closely with our client on extensive updates to create a modernized MCM gem.
Extensive alterations include:
- a completely redesigned floor plan to promote a more intuitive flow throughout
- vaulted the ceilings over the great room to create an amazing entrance and feeling of inspired openness
- redesigned entry and driveway to be more inviting and welcoming as well as to experientially set the mid-century modern stage
- the removal of a visually disruptive load bearing central wall and chimney system that formerly partitioned the homes’ entry, dining, kitchen and living rooms from each other
- added clerestory windows above the new kitchen to accentuate the new vaulted ceiling line and create a greater visual continuation of indoor to outdoor space
- drastically increased the access to natural light by increasing window sizes and opening up the floor plan
- placed natural wood elements throughout to provide a calming palette and cohesive Pacific Northwest feel
- incorporated Universal Design principles to make the home Aging In Place ready with wide hallways and accessible spaces, including single-floor living if needed
- moved and completely redesigned the stairway to work for the home’s occupants and be a part of the cohesive design aesthetic
- mixed custom tile layouts with more traditional tiling to create fun and playful visual experiences
- custom designed and sourced MCM specific elements such as the entry screen, cabinetry and lighting
- development of the downstairs for potential future use by an assisted living caretaker
- energy efficiency upgrades seamlessly woven in with much improved insulation, ductless mini splits and solar gain
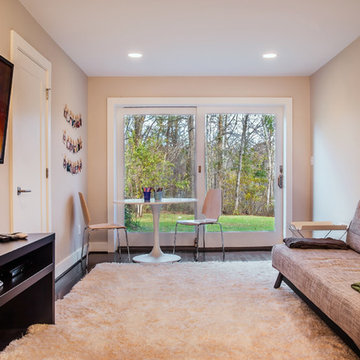
Bradley Jones
Inspiration för ett litet retro könsneutralt barnrum kombinerat med lekrum och för 4-10-åringar, med beige väggar och mörkt trägolv
Inspiration för ett litet retro könsneutralt barnrum kombinerat med lekrum och för 4-10-åringar, med beige väggar och mörkt trägolv
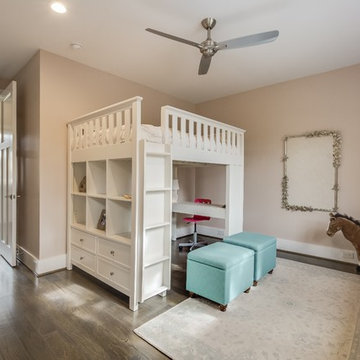
A modern mid century custom home design from exterior to interior has a focus on liveability while creating inviting spaces throughout the home. The Master suite beckons you to spend time in the spa-like oasis, while the kitchen, dining and living room areas are open and inviting.
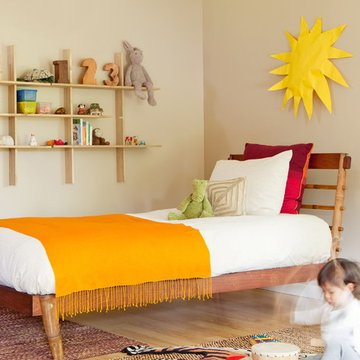
Foto på ett mellanstort 60 tals könsneutralt barnrum kombinerat med sovrum och för 4-10-åringar, med beige väggar och ljust trägolv
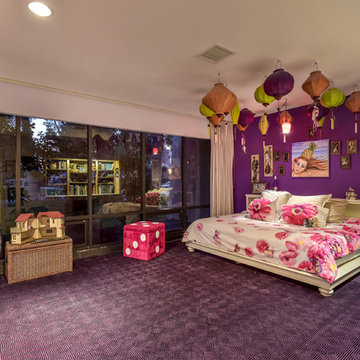
All girls want pink or purple, its controlling the urge to go "full Disney" that is hard.
Foto på ett mellanstort 50 tals flickrum kombinerat med sovrum och för 4-10-åringar, med lila väggar, heltäckningsmatta och lila golv
Foto på ett mellanstort 50 tals flickrum kombinerat med sovrum och för 4-10-åringar, med lila väggar, heltäckningsmatta och lila golv
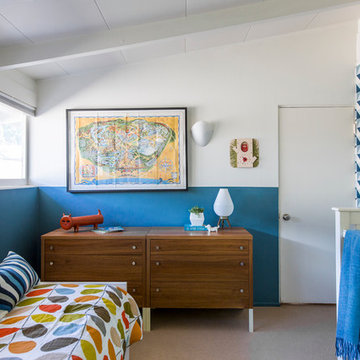
Laure Joliet
Inspiration för ett mellanstort 60 tals barnrum kombinerat med sovrum, med heltäckningsmatta och flerfärgade väggar
Inspiration för ett mellanstort 60 tals barnrum kombinerat med sovrum, med heltäckningsmatta och flerfärgade väggar
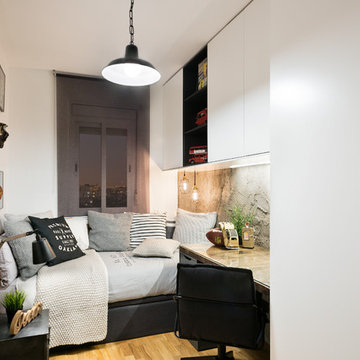
Idéer för ett litet retro barnrum kombinerat med sovrum, med vita väggar och mellanmörkt trägolv
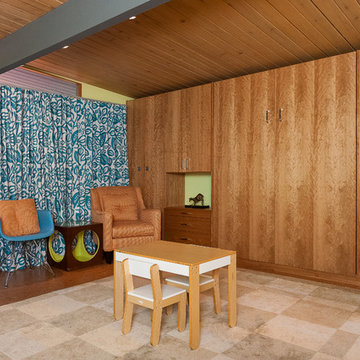
Portland closet
murphy bed, cork floor, Milgard aluminum, wood ceiling,
Bild på ett mellanstort 60 tals könsneutralt barnrum kombinerat med sovrum, med gröna väggar och korkgolv
Bild på ett mellanstort 60 tals könsneutralt barnrum kombinerat med sovrum, med gröna väggar och korkgolv
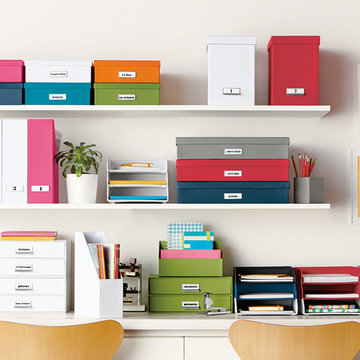
Colorful Stockholm Desk Organizers add a splash of color while organizing printer paper, homework, magazines and writing supplies.
Inspiration för ett mellanstort retro könsneutralt tonårsrum kombinerat med skrivbord, med vita väggar
Inspiration för ett mellanstort retro könsneutralt tonårsrum kombinerat med skrivbord, med vita väggar
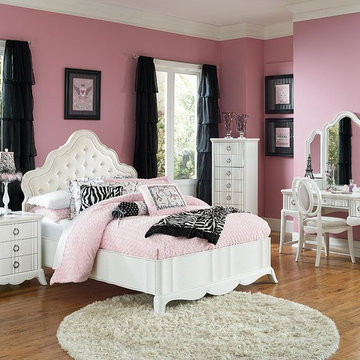
Suddenly, a "perfectly posh" room no longer requires a ridiculously posh price. This collection is packed with boutique style- and built to last longer than the latest fad. With crystal accents and Snow White finish.
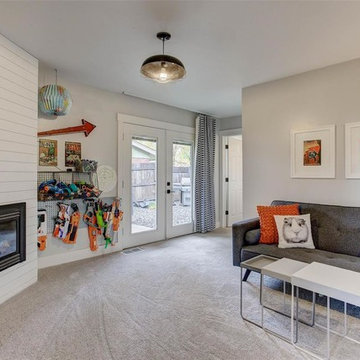
Kid or teen hangout room with ship lap fireplace wall, modern tv cabinet, and mid century modern sofa. Nerf storage.
Inspiration för mellanstora 50 tals barnrum kombinerat med lekrum, med vita väggar, heltäckningsmatta och grått golv
Inspiration för mellanstora 50 tals barnrum kombinerat med lekrum, med vita väggar, heltäckningsmatta och grått golv
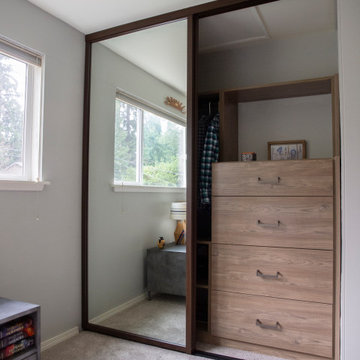
50 tals inredning av ett litet barnrum kombinerat med sovrum, med grå väggar, heltäckningsmatta och grått golv
155 foton på retro barnrum
1