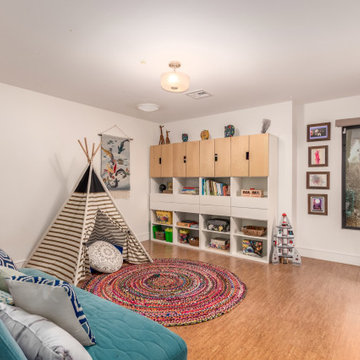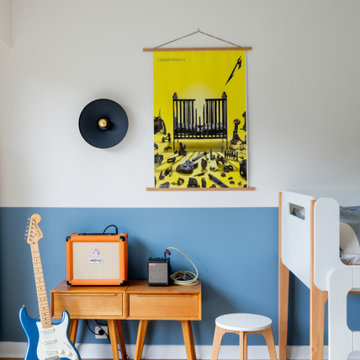47 foton på retro barnrum
Sortera efter:
Budget
Sortera efter:Populärt i dag
1 - 20 av 47 foton
Artikel 1 av 3
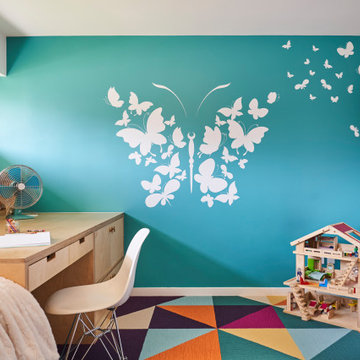
Timeless kid's rooms are possible with clever detailing that can easily be updated without starting from scratch every time. As the kiddos grow up and go through different phases - this custom, built-in bedroom design stays current just by updating the accessories, bedding, and even the carpet tile is easily updated when desired. Simple and bespoke, the Birch Europly built-in includes a twin bed and trundle, a secret library, open shelving, a desk, storage cabinet, and hidden crawl space under the desk.
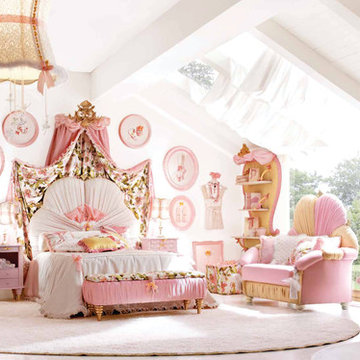
AltaModa kid's Bedroom
Miss Ballerina Girl Bedroom
Visit www.imagine-living.com
For more information, please email: ilive@imagine-living.com
Foto på ett stort 60 tals barnrum kombinerat med sovrum, med vita väggar och heltäckningsmatta
Foto på ett stort 60 tals barnrum kombinerat med sovrum, med vita väggar och heltäckningsmatta
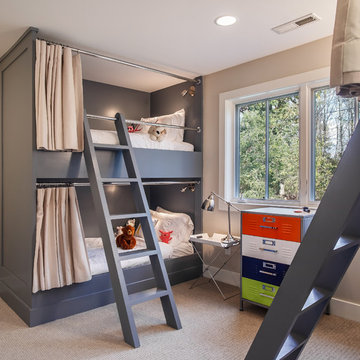
Bradley Jones
Idéer för mellanstora retro barnrum kombinerat med sovrum, med heltäckningsmatta
Idéer för mellanstora retro barnrum kombinerat med sovrum, med heltäckningsmatta

Haris Kenjar
Inspiration för 50 tals barnrum kombinerat med sovrum, med vita väggar, mellanmörkt trägolv och brunt golv
Inspiration för 50 tals barnrum kombinerat med sovrum, med vita väggar, mellanmörkt trägolv och brunt golv
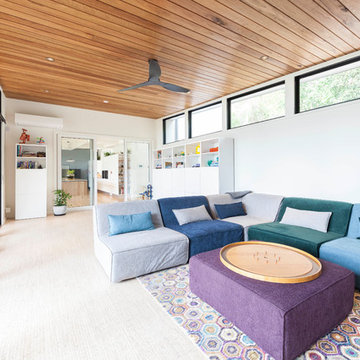
A fantastic children's retreat which accesses both the kitchen and decking.
Double glazed sliding doors means noise can be controlled between areas.
Modular furniture allows the room to be reconfigured to suit different uses.
Photographer: Matthew Forbes
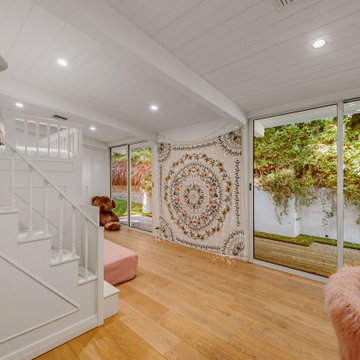
Idéer för att renovera ett stort retro flickrum kombinerat med sovrum och för 4-10-åringar, med vita väggar och ljust trägolv
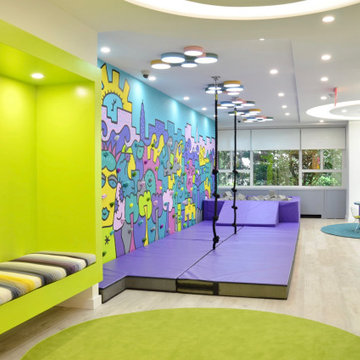
Idéer för att renovera ett mellanstort retro könsneutralt barnrum kombinerat med lekrum och för 4-10-åringar, med vita väggar, laminatgolv och grått golv
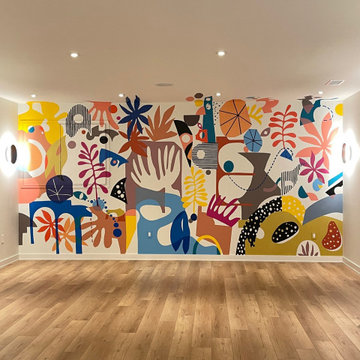
Hand painted mural designed by Michelle Miller Design
Idéer för mellanstora 50 tals barnrum kombinerat med lekrum
Idéer för mellanstora 50 tals barnrum kombinerat med lekrum
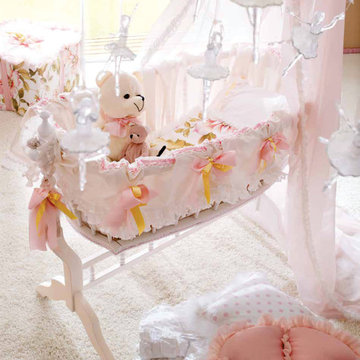
AltaModa kid's Bedroom
Miss Ballerina Girl Bedroom
Visit www.imagine-living.com
For more information, please email: ilive@imagine-living.com
Inredning av ett retro stort barnrum kombinerat med sovrum, med vita väggar och heltäckningsmatta
Inredning av ett retro stort barnrum kombinerat med sovrum, med vita väggar och heltäckningsmatta
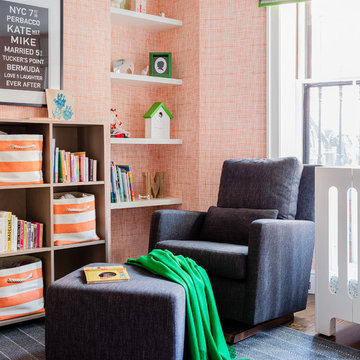
Photography by Michael J. Lee
Exempel på ett mellanstort 50 tals könsneutralt småbarnsrum kombinerat med sovrum, med mellanmörkt trägolv och flerfärgade väggar
Exempel på ett mellanstort 50 tals könsneutralt småbarnsrum kombinerat med sovrum, med mellanmörkt trägolv och flerfärgade väggar
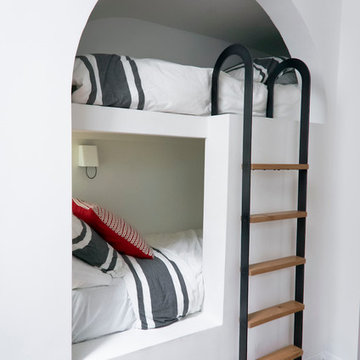
The other project continuing from the Geometric Built In utilizes the reclaimed Ash for sleek modern hand rails and ladders.
The clean squared handrail sits on top clear coated flat bar steel all fastened to the wall with our designed steel rail brackets.
Up to the landing you will see the integrated ladder which leads to a little nook designated as a music space!
On the upper floor the steel and Ash wood design is carried into a second ladder designed for a top bunk of a kids sleeping nook.
Unique spaces can be challenging but they always a lot of fun to work on!
2016 © Ray Chan Photo, All Rights Reserved
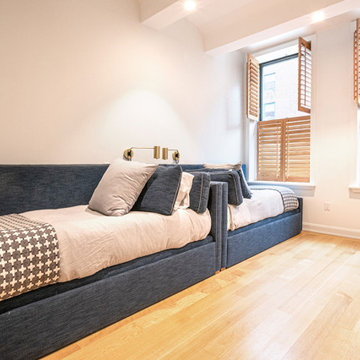
Located in Manhattan, this beautiful three-bedroom, three-and-a-half-bath apartment incorporates elements of mid-century modern, including soft greys, subtle textures, punchy metals, and natural wood finishes. Throughout the space in the living, dining, kitchen, and bedroom areas are custom red oak shutters that softly filter the natural light through this sun-drenched residence. Louis Poulsen recessed fixtures were placed in newly built soffits along the beams of the historic barrel-vaulted ceiling, illuminating the exquisite décor, furnishings, and herringbone-patterned white oak floors. Two custom built-ins were designed for the living room and dining area: both with painted-white wainscoting details to complement the white walls, forest green accents, and the warmth of the oak floors. In the living room, a floor-to-ceiling piece was designed around a seating area with a painting as backdrop to accommodate illuminated display for design books and art pieces. While in the dining area, a full height piece incorporates a flat screen within a custom felt scrim, with integrated storage drawers and cabinets beneath. In the kitchen, gray cabinetry complements the metal fixtures and herringbone-patterned flooring, with antique copper light fixtures installed above the marble island to complete the look. Custom closets were also designed by Studioteka for the space including the laundry room.
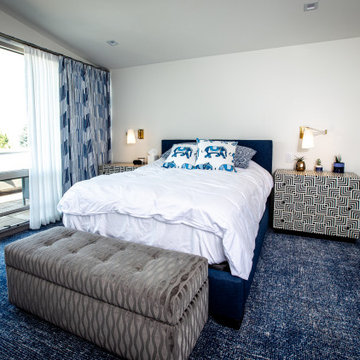
Idéer för att renovera ett stort retro pojkrum kombinerat med sovrum och för 4-10-åringar, med vita väggar, heltäckningsmatta och blått golv
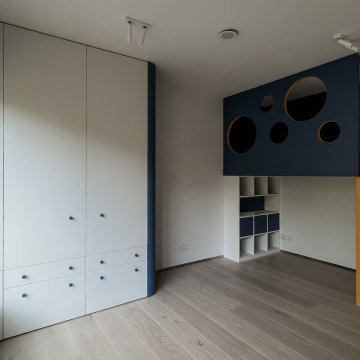
Foto på ett mellanstort 60 tals pojkrum kombinerat med lekrum och för 4-10-åringar, med vita väggar, ljust trägolv och beiget golv
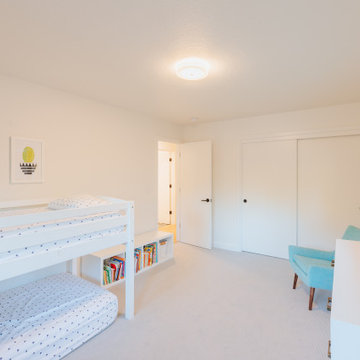
Kid's bedroom.
Inredning av ett 50 tals könsneutralt barnrum för 4-10-åringar, med vita väggar, heltäckningsmatta och vitt golv
Inredning av ett 50 tals könsneutralt barnrum för 4-10-åringar, med vita väggar, heltäckningsmatta och vitt golv
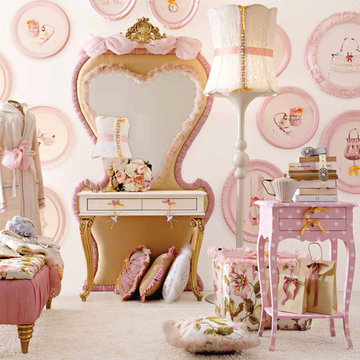
AltaModa kid's Bedroom
Miss Ballerina Girl Bedroom
Visit www.imagine-living.com
For more information, please email: ilive@imagine-living.com
Inspiration för stora retro barnrum kombinerat med sovrum, med vita väggar och heltäckningsmatta
Inspiration för stora retro barnrum kombinerat med sovrum, med vita väggar och heltäckningsmatta
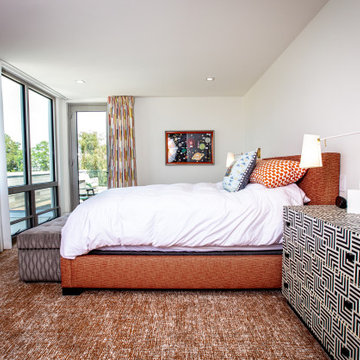
Exempel på ett stort 60 tals pojkrum kombinerat med sovrum och för 4-10-åringar, med vita väggar, heltäckningsmatta och orange golv
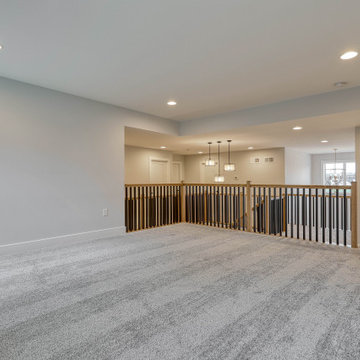
2nd floor raised rec room
Idéer för ett stort 50 tals barnrum kombinerat med lekrum, med grå väggar, heltäckningsmatta och grått golv
Idéer för ett stort 50 tals barnrum kombinerat med lekrum, med grå väggar, heltäckningsmatta och grått golv
47 foton på retro barnrum
1
