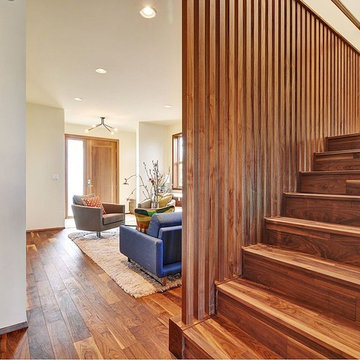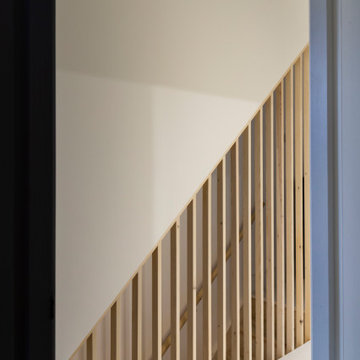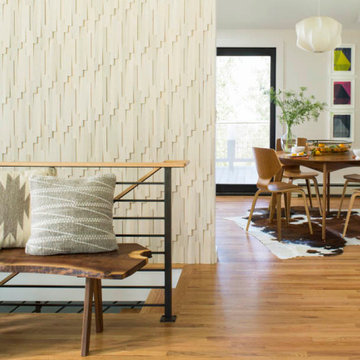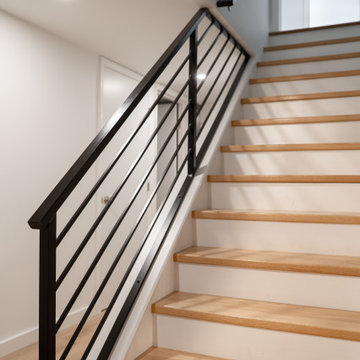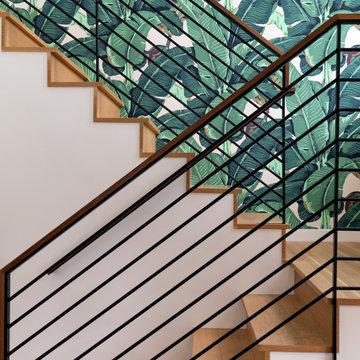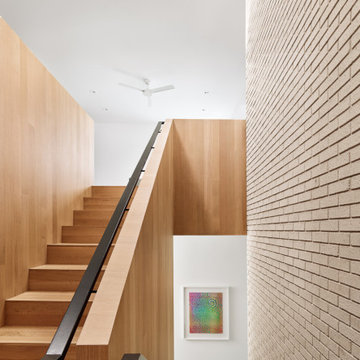271 foton på retro beige trappa
Sortera efter:
Budget
Sortera efter:Populärt i dag
1 - 20 av 271 foton
Artikel 1 av 3

Mid Century Modern Contemporary design. White quartersawn veneer oak cabinets and white paint Crystal Cabinets
Inspiration för en mycket stor 50 tals u-trappa i trä, med sättsteg i trä och räcke i metall
Inspiration för en mycket stor 50 tals u-trappa i trä, med sättsteg i trä och räcke i metall
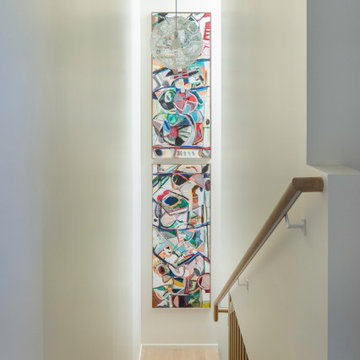
Idéer för 60 tals l-trappor i trä, med sättsteg i trä och räcke i trä
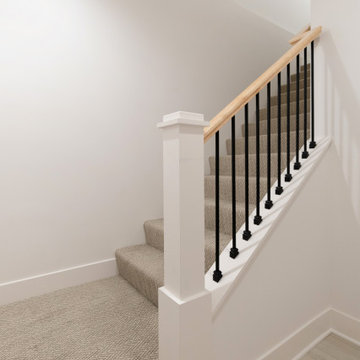
This client tore down a home in Prairie Village a few years ago and built new construction, but left the basement unfinished. Our project was to finish the basement and create additional living space for the family of five, including a media area, bar, exercise room, kids’ playroom, and guest bedroom/bathroom. They wanted to finish the basement with a mid-century modern aesthetic with clean modern lines and black/white finishes with natural oak accents to resemble the way homes are finished in Finland, the client’s home country. We combined the media and bar areas to create a space perfect for watching movies and sports games. The natural oak slat wall is the highlight as you enter the basement living area. It is complemented by the black and white cabinets and graphic print backsplash tile in the bar area. The exercise room and kids’ playroom flank the sides of the media room and are hidden behind double rolling glass panel doors. Guests have a private bedroom with easy access to the full guest bathroom, which includes a rich blue herringbone shower.
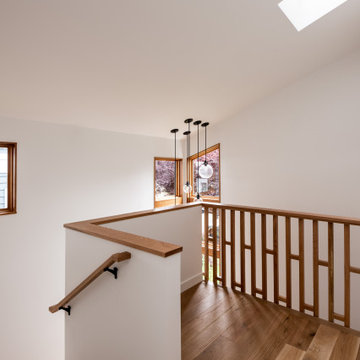
Photo by Andrew Giammarco.
Inspiration för små 60 tals u-trappor i trä, med sättsteg i trä och räcke i trä
Inspiration för små 60 tals u-trappor i trä, med sättsteg i trä och räcke i trä
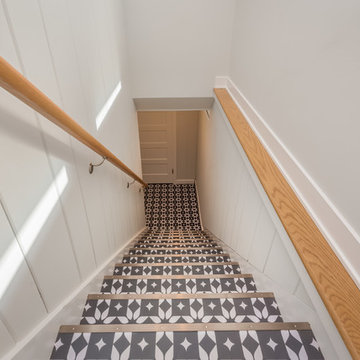
James Meyer Photography
Exempel på en mellanstor 50 tals rak trappa, med räcke i trä
Exempel på en mellanstor 50 tals rak trappa, med räcke i trä
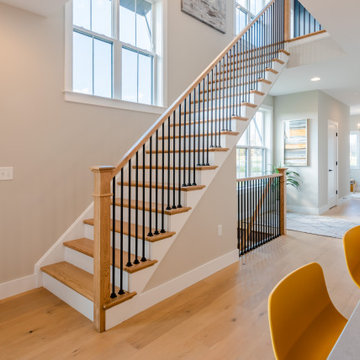
This 2-story townhome with first-floor owner’s suite includes a 2-car garage. Stylish vinyl plank flooring in the foyer flows to the kitchen and the living and dining area with cathedral ceiling with wood beams. To the rear of the home is the spacious owner’s suite with elegant tray ceiling detail in the bedroom and a private bathroom with double bowl vanity and 5’ shower. The kitchen is well-appointed with stainless steel appliances, quartz countertops with tile backsplash, and an island. Sliding glass doors off of the family room lead to the screened in patio. The family room is warmed by a cozy gas fireplace featuring stone surround and box beam mantel. On the 2nd floor are 2 additional bedrooms, a full bathroom, and a loft space.
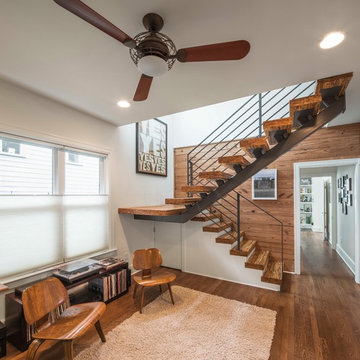
New open stair, exposed shiplap wall. Photo by Brian Mihealsick.
Inspiration för en 60 tals u-trappa i trä
Inspiration för en 60 tals u-trappa i trä
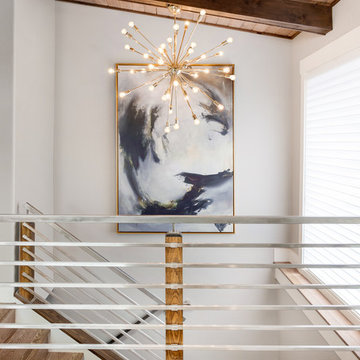
60 tals inredning av en mellanstor u-trappa i trä, med sättsteg i trä och räcke i metall
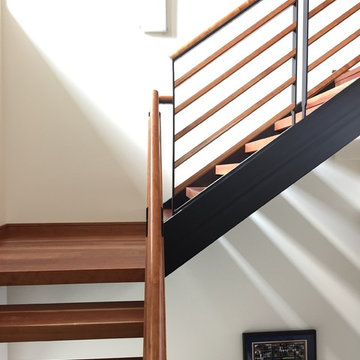
This is a home that was designed around the property. With views in every direction from the master suite and almost everywhere else in the home. The home was designed by local architect Randy Sample and the interior architecture was designed by Maurice Jennings Architecture, a disciple of E. Fay Jones. New Construction of a 4,400 sf custom home in the Southbay Neighborhood of Osprey, FL, just south of Sarasota.
Photo - Ricky Perrone
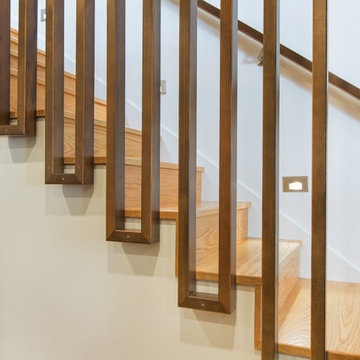
This staircase uses an artistic and unique slat wall to replace a more standard railing and add more visual interest.
Design by: H2D Architecture + Design
www.h2darchitects.com
Built by: Carlisle Classic Homes
Photos: Christopher Nelson Photography
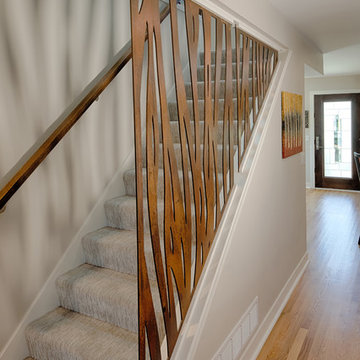
Custom, removable iron stair rail art/feature.
Inredning av en 60 tals mellanstor trappa
Inredning av en 60 tals mellanstor trappa
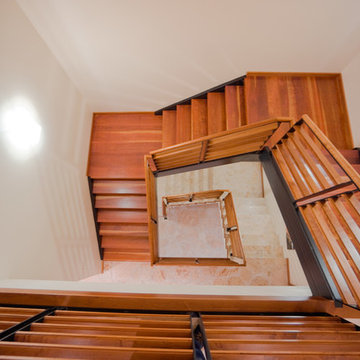
This is a home that was designed around the property. With views in every direction from the master suite and almost everywhere else in the home. The home was designed by local architect Randy Sample and the interior architecture was designed by Maurice Jennings Architecture, a disciple of E. Fay Jones. New Construction of a 4,400 sf custom home in the Southbay Neighborhood of Osprey, FL, just south of Sarasota.
Photo - Ricky Perrone
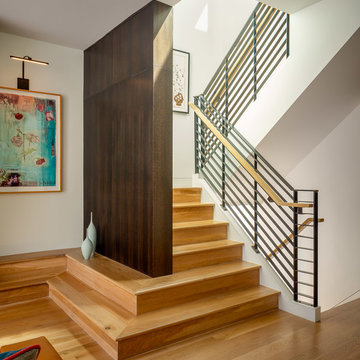
Idéer för stora 50 tals u-trappor i trä, med sättsteg i trä och kabelräcke
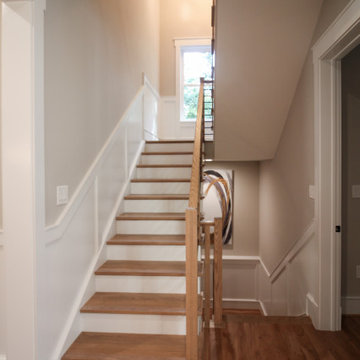
Placed in a central corner in this beautiful home, this u-shape staircase with light color wood treads and hand rails features a horizontal-sleek black rod railing that not only protects its occupants, it also provides visual flow and invites owners and guests to visit bottom and upper levels. CSC © 1976-2020 Century Stair Company. All rights reserved.
271 foton på retro beige trappa
1
