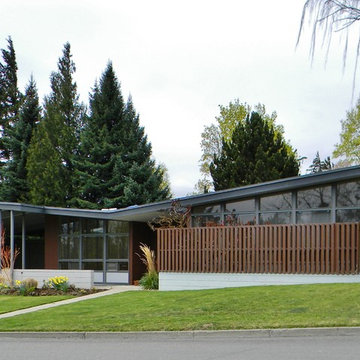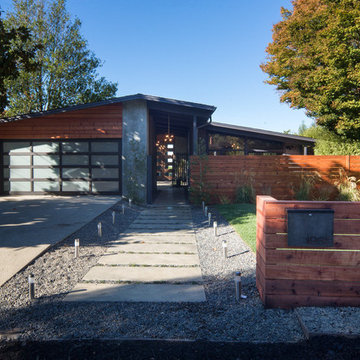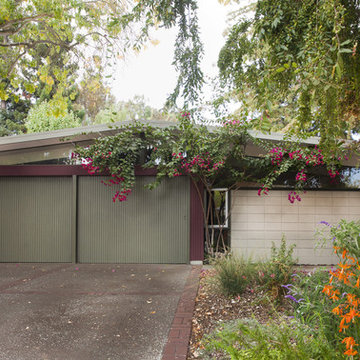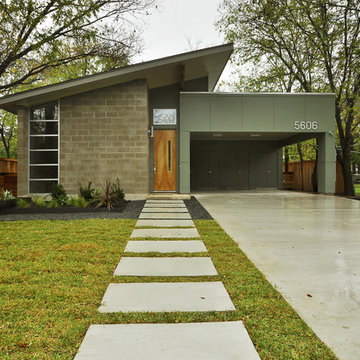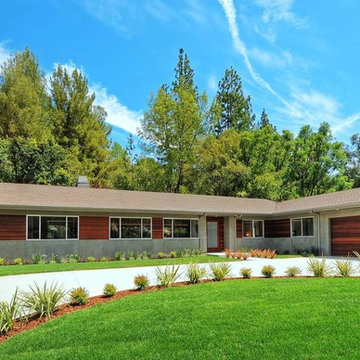178 foton på retro betonghus
Sortera efter:
Budget
Sortera efter:Populärt i dag
1 - 20 av 178 foton
Artikel 1 av 3

This dramatic facade evokes a sense of Hollywood glamour.
Foto på ett stort 60 tals beige hus, med två våningar
Foto på ett stort 60 tals beige hus, med två våningar
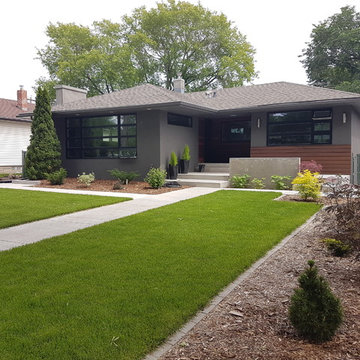
We worked with this client and their designer to re-hab their post war bungalow into a mid-century gem. We source plygem windows that look amazing.
Idéer för mellanstora 60 tals grå hus, med allt i ett plan, valmat tak och tak i shingel
Idéer för mellanstora 60 tals grå hus, med allt i ett plan, valmat tak och tak i shingel

The beautiful redwood front porch with a lighted hidden trim detail on the step provide a welcoming entryway to the home.
Golden Visions Design
Santa Cruz, CA 95062

Landscape Design by Ryan Gates and Joel Lichtenwalter, www.growoutdoordesign.com
60 tals inredning av ett mellanstort hus, med allt i ett plan och platt tak
60 tals inredning av ett mellanstort hus, med allt i ett plan och platt tak
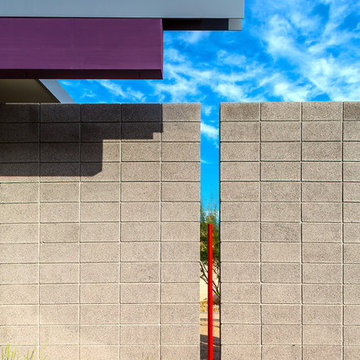
Detail for roof scupper from butterfly roof and transition from house wall to site wall beyond with security bollard.
Rick Brazil Photography
Retro inredning av ett grått hus, med allt i ett plan
Retro inredning av ett grått hus, med allt i ett plan
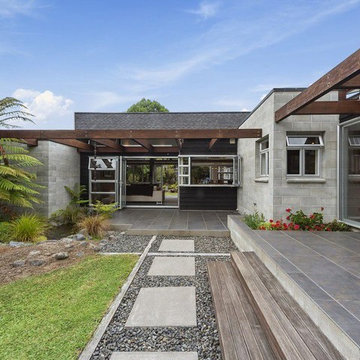
Exempel på ett mellanstort retro grått hus, med allt i ett plan, sadeltak och tak i shingel

The Springvale with the Majura Facade a stunning display home you will adore visiting, for the inspiring and entertaining styling.
Idéer för stora 60 tals vita hus, med allt i ett plan, tak i metall och valmat tak
Idéer för stora 60 tals vita hus, med allt i ett plan, tak i metall och valmat tak
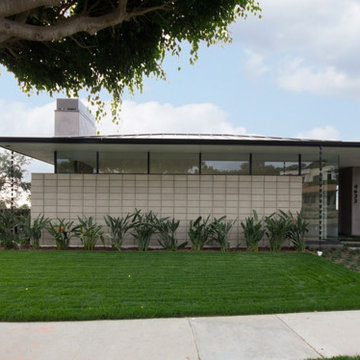
Inredning av ett 60 tals grått hus, med allt i ett plan, valmat tak och tak i metall
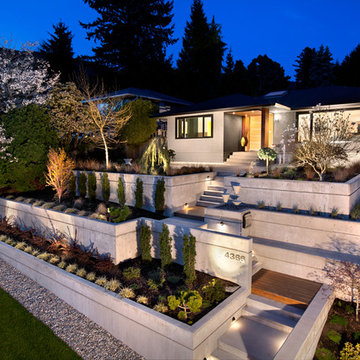
CCI Renovations/North Vancouver/Photos - Ema Peter.
Featured on the cover of the June/July 2012 issue of Homes and Living magazine this interpretation of mid century modern architecture wow's you from every angle.
The front yard of the home was completely stripped away and and rebuilt from the curbside up to the home. Extensive retaining walls married with wooden stair and landing elements complement the overall look of the home.
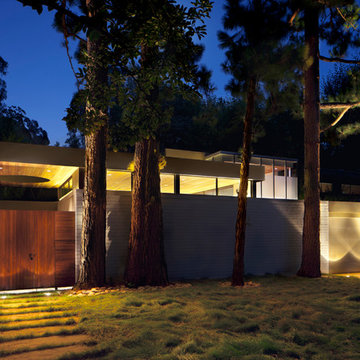
The entire house was gutted while retaining the perimeter concrete block walls and the basic footprint. The existing entry courtyard was enclosed to create an expanded family room/kitchen. A smaller entry courtyard was created beneath the canopy of the new cantilevered roof and a dramatic view of the pines and sky can be seen through the oculus. /
photo: Dave Koga and Andrew Goeser
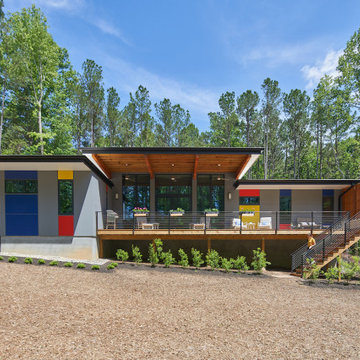
This view is the south side which has a deeply cantilevered roof covering a seating area on the expansive deck. Photo by Keith Isaacs.
Inspiration för små retro grå hus, med allt i ett plan och platt tak
Inspiration för små retro grå hus, med allt i ett plan och platt tak

Outside this elegantly designed modern prairie-style home built by Hibbs Homes, the mixed-use of wood, stone, and James Hardie Lap Siding brings dimension and texture to a modern, clean-lined front elevation. The hipped rooflines, angled columns, and use of windows complete the look.
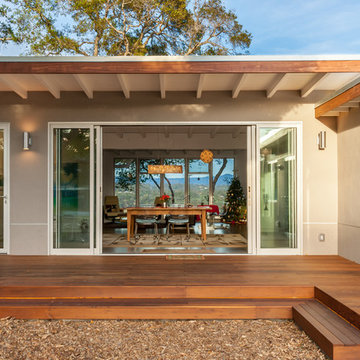
Comprised of two static and four moveable panels, the glass facade allows the homeowners to tailor them to the occasion. When open, they offer views of the Santa Cruz highlands and refreshing breezes throughout the day.
Golden Visions Design
Santa Cruz, CA 95062
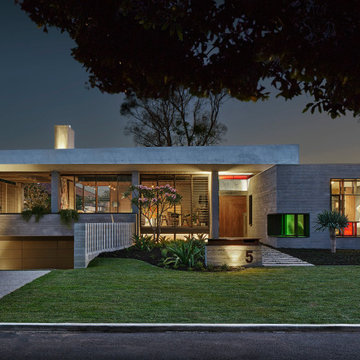
The two story house deliberately presents to the street looking like a single level house. The house is a sculptural play of solid and void with the horizontal concrete roof appearing to hover above the house.
The house has been designed to maximize winter sun penetration while providing shade through summer with excellent cross ventilation providing cooling summer breezes through the house.
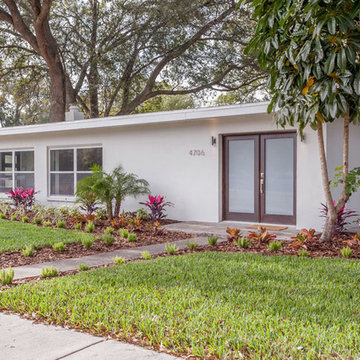
David Sibbitt
Idéer för mellanstora 60 tals grå betonghus, med allt i ett plan och platt tak
Idéer för mellanstora 60 tals grå betonghus, med allt i ett plan och platt tak
178 foton på retro betonghus
1
