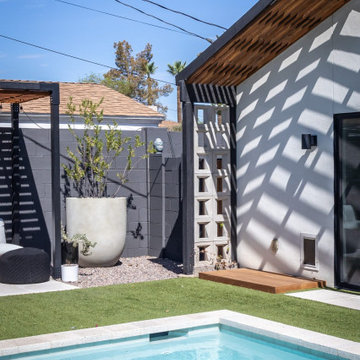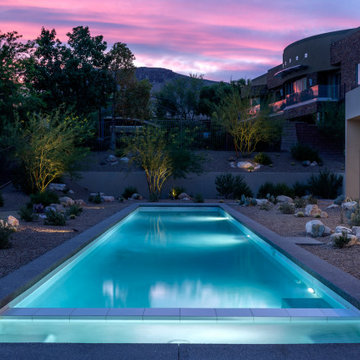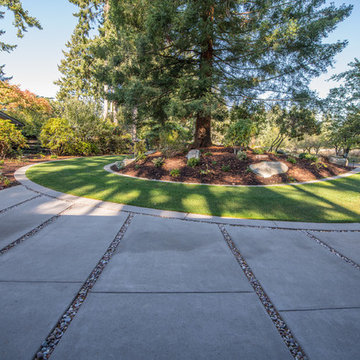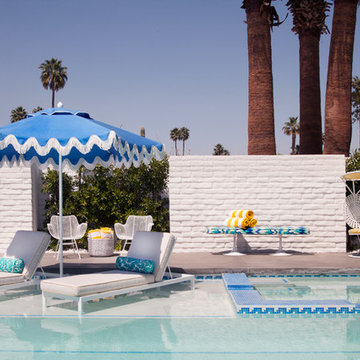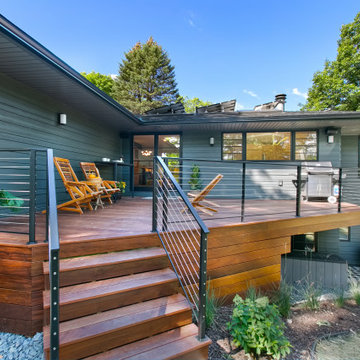Sortera efter:
Budget
Sortera efter:Populärt i dag
1 - 20 av 2 420 foton
Artikel 1 av 3

Patterned bluestone, board-on-board concrete and seasonal containers establish strength of line in the front landscape design. Plants are subordinate components of the design and just emerging from their winter dormancy.
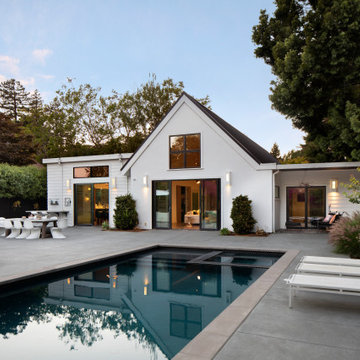
A Mid Century modern home built by a student of Eichler. This Eichler inspired home was completely renovated and restored to meet current structural, electrical, and energy efficiency codes as it was in serious disrepair when purchased as well as numerous and various design elements that were inconsistent with the original architectural intent. The Pool and backyard was redesigned to accommodate for wheelchair accessibility.
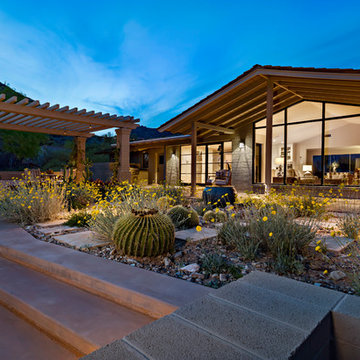
The renovation of this Mid-Century Ranch features the reintroduction of native plant species highlighted with steel planters, steppingstones, a ramada and small fountain.
Landscape Architect: Greey|Pickett
Architect: Clint Miller Architect
General Contractor: Sonora Sunset Construction
Landscape Contractor: West Point Landscaping
Photography: Steve Thompson
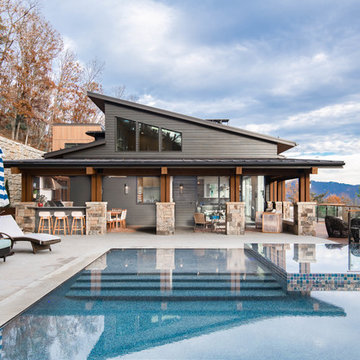
Idéer för att renovera en 60 tals rektangulär infinitypool på baksidan av huset, med betongplatta
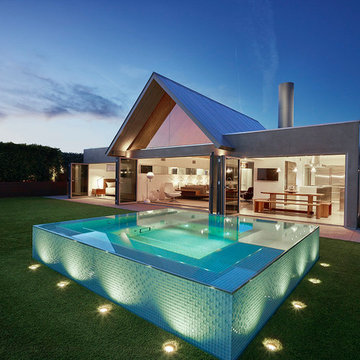
Benny Chan
Inredning av en 60 tals mellanstor rektangulär ovanmarkspool på baksidan av huset, med betongplatta
Inredning av en 60 tals mellanstor rektangulär ovanmarkspool på baksidan av huset, med betongplatta
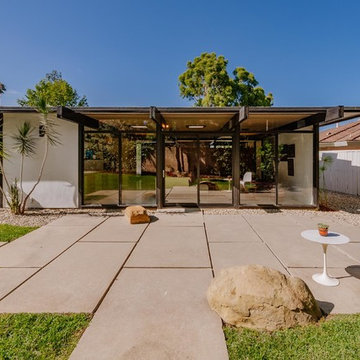
Idéer för en mellanstor 50 tals uteplats på baksidan av huset, med stämplad betong
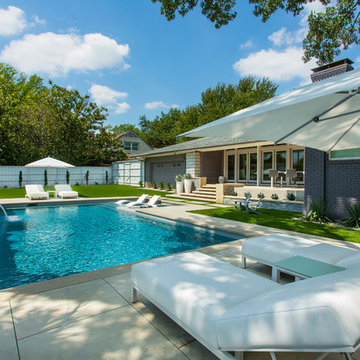
Looking for hints of whites and grays this pool and spa has it. With a water feature wall, spa and a tanning shelf with lounge chairs this pool is meant to relax and enjoy. The landscaping has a modern flair with clean lines and cement pots for accent pieces.
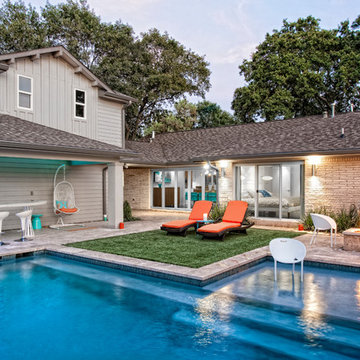
Photography by Juliana Franco
Inspiration för mellanstora 60 tals l-formad träningspooler på baksidan av huset, med en fontän och naturstensplattor
Inspiration för mellanstora 60 tals l-formad träningspooler på baksidan av huset, med en fontän och naturstensplattor
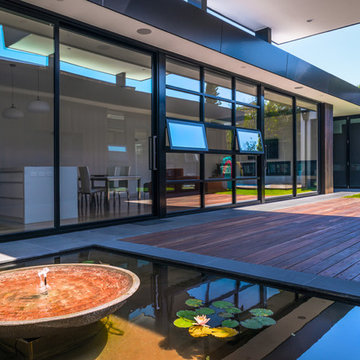
Catherine Bailey
Bild på en mellanstor 60 tals gårdsplan i skuggan på sommaren, med en fontän och trädäck
Bild på en mellanstor 60 tals gårdsplan i skuggan på sommaren, med en fontän och trädäck
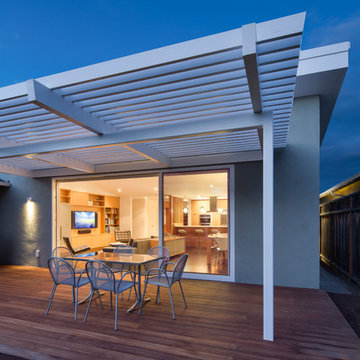
The bottom steel frame of the pergola removes the need for a center post - taking away any visual obstruction and maximizing the patio space.
Photographer: Tyler Chartier
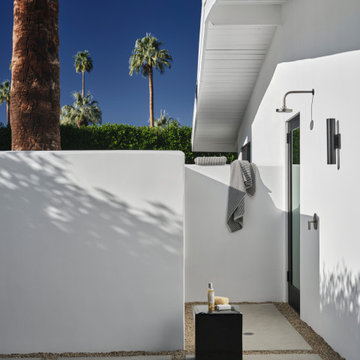
The goal for this mid-century home was to exploit the best features of the property, taking advantage of views, the dramatic light, the potential for an incredible indoor-outdoor experience and the mid-century bones of the house. When we first visited the property, I was struck by the potential for a beautiful mountain view that was currently cut off by a low ceiling height in the main living area. Raising the roof of the main living area became the largest gesture in our scope of work. The former chopped-up side entry and tiny kitchen were combined to make a long, generous kitchen and built-in banquette. The original rhombus-shaped pool was kept, restored and lined with Ann Sacks tiles. In the center of the action, we conceived a large floating desk surface suspended from a black metal screen to define the space and allow filtered light and views to pass between. The clients were drawn to clean lines, pared-down details and highly disciplined palettes of white, grey and matte black. We generally opted for deep, muted colors balanced with crisp white, adding textures to create patterns with the shifting daylight throughout the house. This soothing collection of finishes playing with light and shadow would achieve a peaceful and elegant home that would stand the test of time and honor the landscape of the surrounding area.
Photography: Douglas Friedman
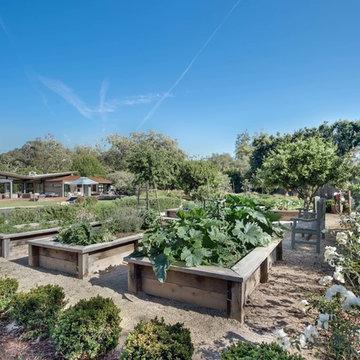
Photo: Tom Hofer
Inredning av en 60 tals stor bakgård, med en köksträdgård
Inredning av en 60 tals stor bakgård, med en köksträdgård
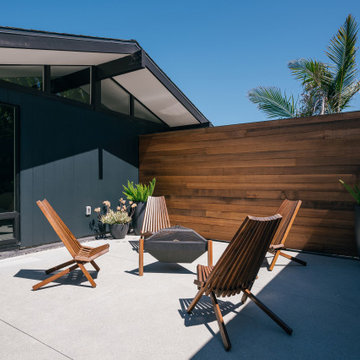
a fire pit provides for gathering space off the courtyard pool and just outside the primary bedroom
Inspiration för små 50 tals gårdsplaner, med en eldstad och betongplatta
Inspiration för små 50 tals gårdsplaner, med en eldstad och betongplatta
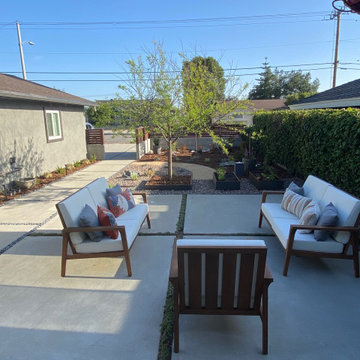
Turf removal front yard with drought tolerant design and adding courtyard
Idéer för att renovera en mellanstor retro gårdsplan i full sol som tål torka på våren, med en trädgårdsgång och grus
Idéer för att renovera en mellanstor retro gårdsplan i full sol som tål torka på våren, med en trädgårdsgång och grus
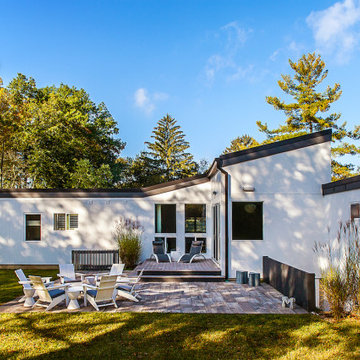
White finishes create the perfect backdrop for Mid-century furnishings in the whole-home renovation and addition by Meadowlark Design+Build in Ann Arbor, Michigan. Professional photography by Jeff Garland.
2 420 foton på retro blått utomhusdesign
1






