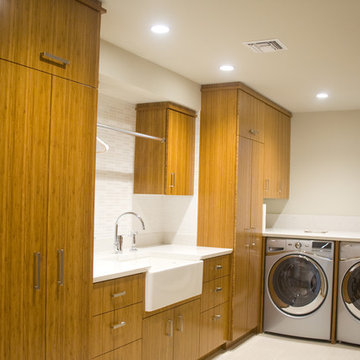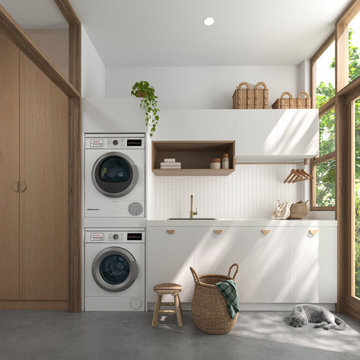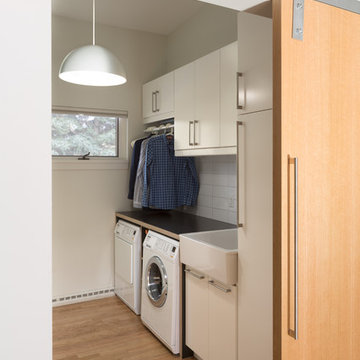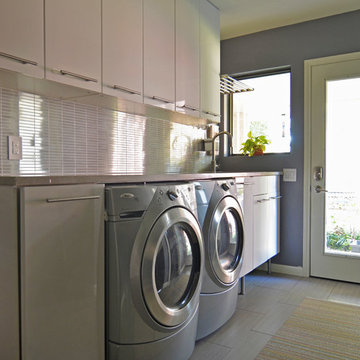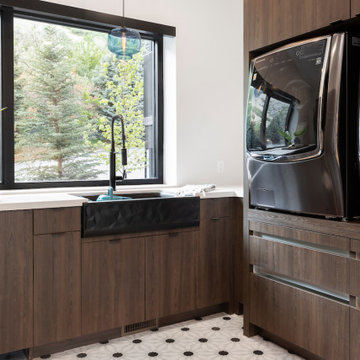199 foton på retro brun tvättstuga
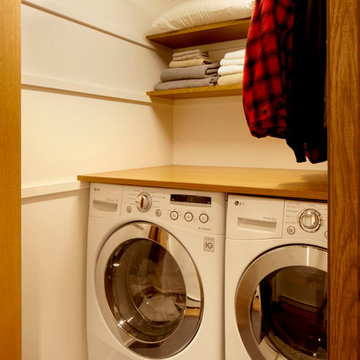
Idéer för en 60 tals liten tvättstuga, med en tvättmaskin och torktumlare bredvid varandra

60 tals inredning av ett vit vitt grovkök, med en enkel diskho, släta luckor, skåp i ljust trä, flerfärgade väggar, ljust trägolv, en tvättmaskin och torktumlare bredvid varandra och beiget golv

This 1960s home was in original condition and badly in need of some functional and cosmetic updates. We opened up the great room into an open concept space, converted the half bathroom downstairs into a full bath, and updated finishes all throughout with finishes that felt period-appropriate and reflective of the owner's Asian heritage.
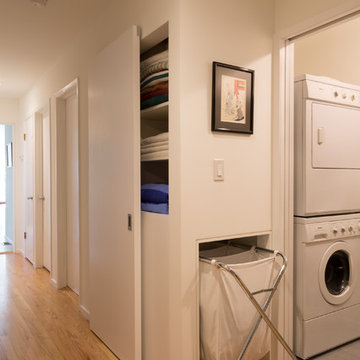
To increase storage at a small laundry room, the adjacent linen closet was split to provide an alcove for a rolling laundry basket. Blind sliding door hardware keeps the hallway minimal and clean.
photography by adam rouse
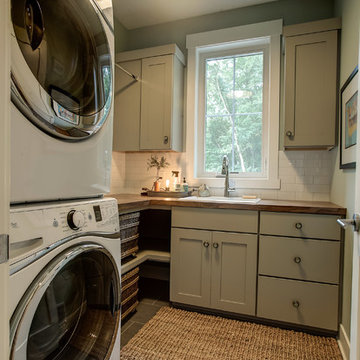
Inspiration för en liten 50 tals l-formad tvättstuga enbart för tvätt, med en nedsänkt diskho, skåp i shakerstil, beige skåp, träbänkskiva, grå väggar, en tvättpelare och beiget golv
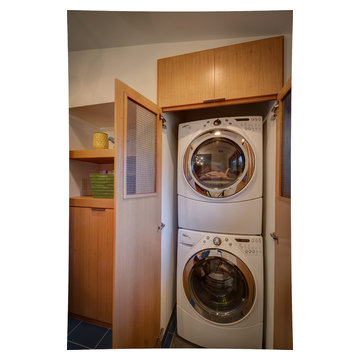
Sid Levin
Revolution Design Build
Foto på en 50 tals liten tvättstuga, med släta luckor, en tvättpelare och skåp i mellenmörkt trä
Foto på en 50 tals liten tvättstuga, med släta luckor, en tvättpelare och skåp i mellenmörkt trä
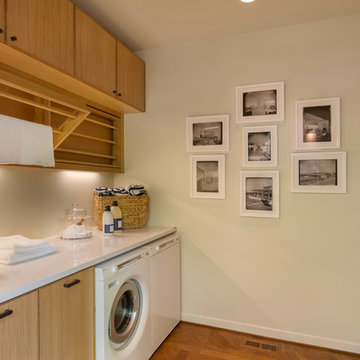
Remodel by Cornerstone Construction Services LLC
Interior Design by Maison Inc.
David Papazian Photography
Idéer för mellanstora 50 tals parallella tvättstugor, med släta luckor, skåp i mellenmörkt trä, bänkskiva i kvarts och en tvättmaskin och torktumlare bredvid varandra
Idéer för mellanstora 50 tals parallella tvättstugor, med släta luckor, skåp i mellenmörkt trä, bänkskiva i kvarts och en tvättmaskin och torktumlare bredvid varandra

This laundry was designed several months after the kitchen renovation - a cohesive look was needed to flow to make it look like it was done at the same time. Similar materials were chosen but with individual flare and interest. This space is multi functional not only providing a space as a laundry but as a separate pantry room for the kitchen - it also includes an integrated pull out drawer fridge.
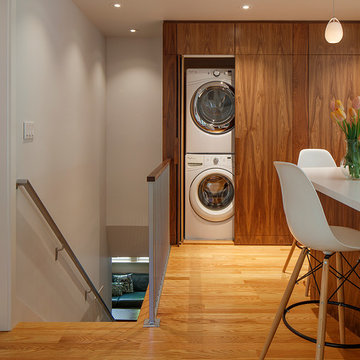
Photography by Eric Rorer
Idéer för retro små tvättstugor, med släta luckor och tvättmaskin och torktumlare byggt in i ett skåp
Idéer för retro små tvättstugor, med släta luckor och tvättmaskin och torktumlare byggt in i ett skåp
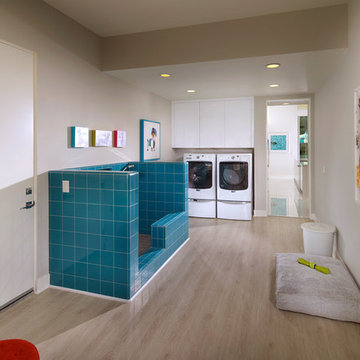
Residence One Pet Suite at Skye in Palm Springs, California
Inspiration för 60 tals grovkök, med släta luckor, vita skåp, grå väggar, ljust trägolv och en tvättmaskin och torktumlare bredvid varandra
Inspiration för 60 tals grovkök, med släta luckor, vita skåp, grå väggar, ljust trägolv och en tvättmaskin och torktumlare bredvid varandra

Inredning av en 50 tals mellanstor flerfärgade flerfärgat tvättstuga, med en rustik diskho, släta luckor, skåp i mellenmörkt trä, laminatbänkskiva, beige väggar, betonggolv och grått golv
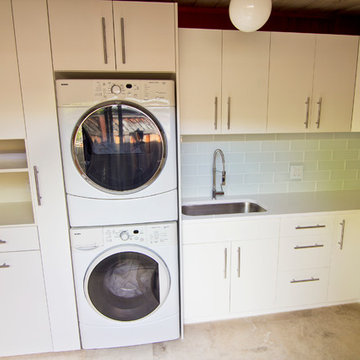
photos by Kyle Chesser, Hands On Studio
50 tals inredning av ett litet l-format grovkök, med en undermonterad diskho, släta luckor, vita skåp, bänkskiva i kvarts, vita väggar, travertin golv och en tvättpelare
50 tals inredning av ett litet l-format grovkök, med en undermonterad diskho, släta luckor, vita skåp, bänkskiva i kvarts, vita väggar, travertin golv och en tvättpelare

Nice built-in cubby space for a much needed mudroom off of the garage.
Bild på en mellanstor retro parallell tvättstuga enbart för tvätt, med en undermonterad diskho, släta luckor, bruna skåp, beige väggar, ljust trägolv och en tvättmaskin och torktumlare bredvid varandra
Bild på en mellanstor retro parallell tvättstuga enbart för tvätt, med en undermonterad diskho, släta luckor, bruna skåp, beige väggar, ljust trägolv och en tvättmaskin och torktumlare bredvid varandra
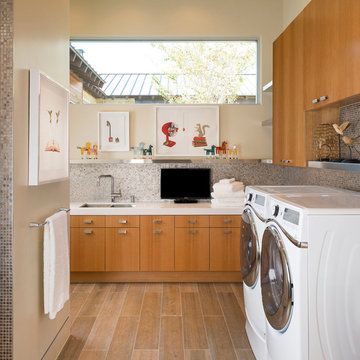
Danny Piassick
Idéer för att renovera en stor retro l-formad tvättstuga enbart för tvätt, med en undermonterad diskho, släta luckor, skåp i mellenmörkt trä, bänkskiva i kvartsit, beige väggar, klinkergolv i porslin och en tvättmaskin och torktumlare bredvid varandra
Idéer för att renovera en stor retro l-formad tvättstuga enbart för tvätt, med en undermonterad diskho, släta luckor, skåp i mellenmörkt trä, bänkskiva i kvartsit, beige väggar, klinkergolv i porslin och en tvättmaskin och torktumlare bredvid varandra

Constructed in two phases, this renovation, with a few small additions, touched nearly every room in this late ‘50’s ranch house. The owners raised their family within the original walls and love the house’s location, which is not far from town and also borders conservation land. But they didn’t love how chopped up the house was and the lack of exposure to natural daylight and views of the lush rear woods. Plus, they were ready to de-clutter for a more stream-lined look. As a result, KHS collaborated with them to create a quiet, clean design to support the lifestyle they aspire to in retirement.
To transform the original ranch house, KHS proposed several significant changes that would make way for a number of related improvements. Proposed changes included the removal of the attached enclosed breezeway (which had included a stair to the basement living space) and the two-car garage it partially wrapped, which had blocked vital eastern daylight from accessing the interior. Together the breezeway and garage had also contributed to a long, flush front façade. In its stead, KHS proposed a new two-car carport, attached storage shed, and exterior basement stair in a new location. The carport is bumped closer to the street to relieve the flush front facade and to allow access behind it to eastern daylight in a relocated rear kitchen. KHS also proposed a new, single, more prominent front entry, closer to the driveway to replace the former secondary entrance into the dark breezeway and a more formal main entrance that had been located much farther down the facade and curiously bordered the bedroom wing.
Inside, low ceilings and soffits in the primary family common areas were removed to create a cathedral ceiling (with rod ties) over a reconfigured semi-open living, dining, and kitchen space. A new gas fireplace serving the relocated dining area -- defined by a new built-in banquette in a new bay window -- was designed to back up on the existing wood-burning fireplace that continues to serve the living area. A shared full bath, serving two guest bedrooms on the main level, was reconfigured, and additional square footage was captured for a reconfigured master bathroom off the existing master bedroom. A new whole-house color palette, including new finishes and new cabinetry, complete the transformation. Today, the owners enjoy a fresh and airy re-imagining of their familiar ranch house.
Photos by Katie Hutchison
199 foton på retro brun tvättstuga
1
