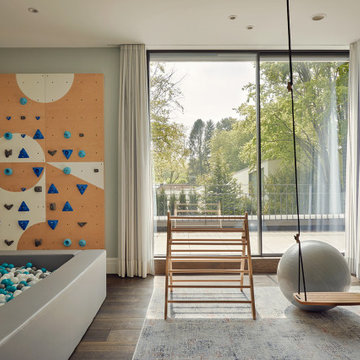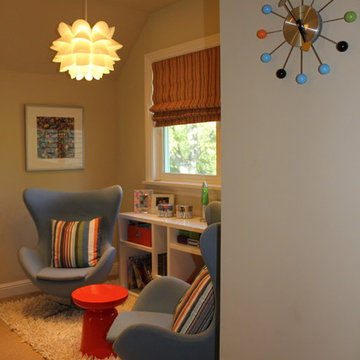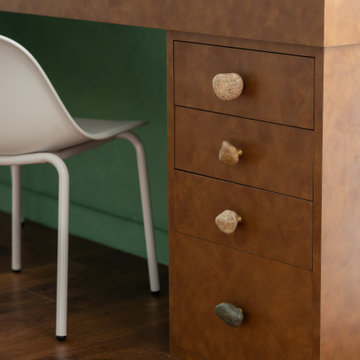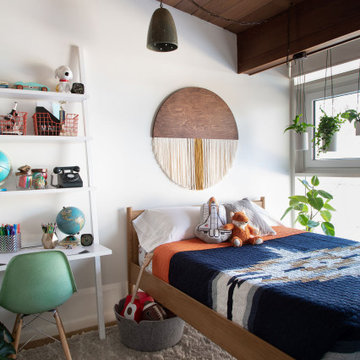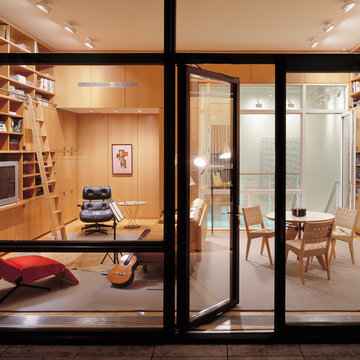279 foton på retro brunt barnrum
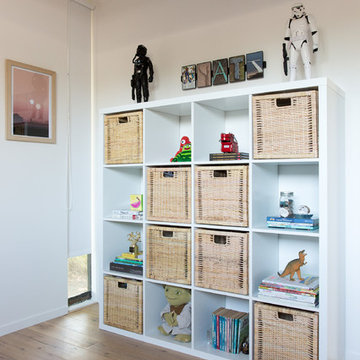
Simple storage makes sure that all the toys have a home when its time to clean up. Custom Star Wars prints from Etsy.
Photo Credit: Meghan Caudill
Inspiration för mellanstora 50 tals könsneutrala barnrum kombinerat med sovrum och för 4-10-åringar, med vita väggar
Inspiration för mellanstora 50 tals könsneutrala barnrum kombinerat med sovrum och för 4-10-åringar, med vita väggar
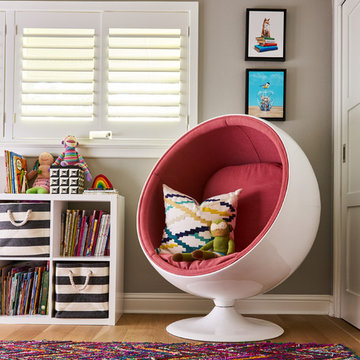
Highly edited and livable, this Dallas mid-century residence is both bright and airy. The layered neutrals are brightened with carefully placed pops of color, creating a simultaneously welcoming and relaxing space. The home is a perfect spot for both entertaining large groups and enjoying family time -- exactly what the clients were looking for.
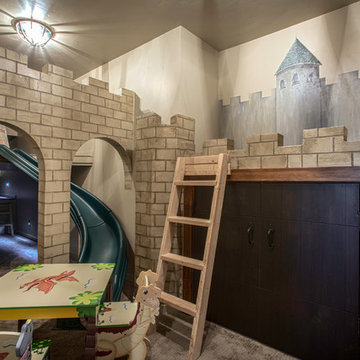
50 tals inredning av ett stort könsneutralt barnrum kombinerat med lekrum och för 4-10-åringar, med flerfärgade väggar och heltäckningsmatta
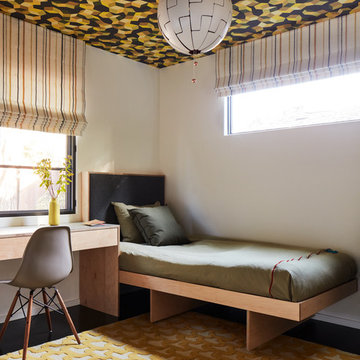
John Merkl
Inspiration för retro könsneutrala tonårsrum kombinerat med sovrum, med vita väggar och svart golv
Inspiration för retro könsneutrala tonårsrum kombinerat med sovrum, med vita väggar och svart golv
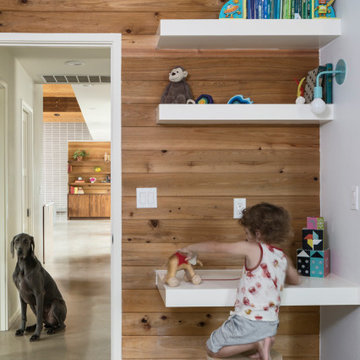
Foto på ett retro barnrum för 4-10-åringar, med vita väggar, betonggolv och grått golv

Winner of the 2018 Tour of Homes Best Remodel, this whole house re-design of a 1963 Bennet & Johnson mid-century raised ranch home is a beautiful example of the magic we can weave through the application of more sustainable modern design principles to existing spaces.
We worked closely with our client on extensive updates to create a modernized MCM gem.
Extensive alterations include:
- a completely redesigned floor plan to promote a more intuitive flow throughout
- vaulted the ceilings over the great room to create an amazing entrance and feeling of inspired openness
- redesigned entry and driveway to be more inviting and welcoming as well as to experientially set the mid-century modern stage
- the removal of a visually disruptive load bearing central wall and chimney system that formerly partitioned the homes’ entry, dining, kitchen and living rooms from each other
- added clerestory windows above the new kitchen to accentuate the new vaulted ceiling line and create a greater visual continuation of indoor to outdoor space
- drastically increased the access to natural light by increasing window sizes and opening up the floor plan
- placed natural wood elements throughout to provide a calming palette and cohesive Pacific Northwest feel
- incorporated Universal Design principles to make the home Aging In Place ready with wide hallways and accessible spaces, including single-floor living if needed
- moved and completely redesigned the stairway to work for the home’s occupants and be a part of the cohesive design aesthetic
- mixed custom tile layouts with more traditional tiling to create fun and playful visual experiences
- custom designed and sourced MCM specific elements such as the entry screen, cabinetry and lighting
- development of the downstairs for potential future use by an assisted living caretaker
- energy efficiency upgrades seamlessly woven in with much improved insulation, ductless mini splits and solar gain
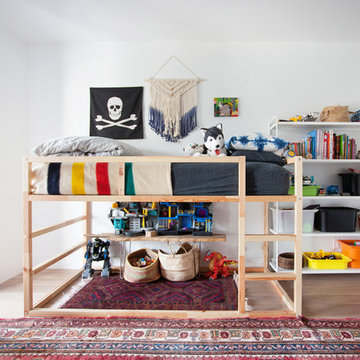
Phoebe Chauson
Exempel på ett 50 tals pojkrum kombinerat med sovrum och för 4-10-åringar, med vita väggar och mörkt trägolv
Exempel på ett 50 tals pojkrum kombinerat med sovrum och för 4-10-åringar, med vita väggar och mörkt trägolv
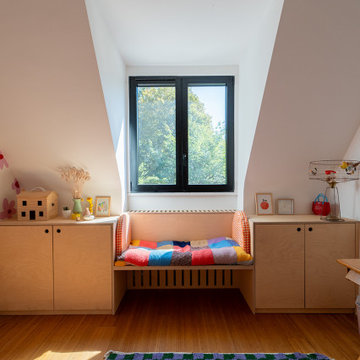
Il y a quelques semaines, notre équipe se déplaçait à Lille pour shooter ce tout dernier projet : une maison familiale de 180m² aux allures seventies. Les propriétaires, anciens parisiens installés récemment à Lille souhaitaient un habitat à leur image. Vous nous suivez ?
UNE MAISON INSPIRÉE DES ANNÉES 70
Difficile de passer à côté des aspects typiques du design des années 70 dans cette maison Lilloise. Cette décennie dominée par des formes rondes et des couleurs vives est surtout une ode à la liberté. En passant la porte, nous comprenons très vite la démarches esthétique imaginée par l'architecte d'intérieur Sacha Guiset et la décoratrice Valentine Richardson à la tête du studio Room Service Studio. Objets chinés, verres fumés, motifs, et couleurs vives s’entremêlent à merveille.
UNE MAISON SUR MESURE
Dans cette demeure, la structure initiale typique de la maison a été conservée. C’est à l’intérieur que tout se passe : chaque pièce imaginée par l’architecte Sacha Guiset et rénovées par notre agence ont été pensées au millimètre près afin d’épouser au mieux chaque recoin de cette maison mansardée. Le cachet d’origine de la maison associé à une rénovation sur-mesure offre à cette demeure un style unique aux contrastes détonants.
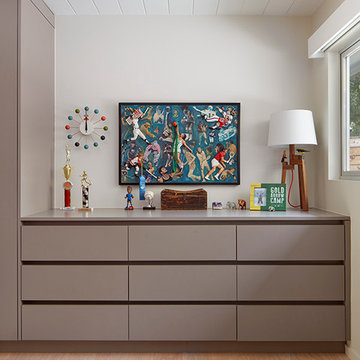
Bruce Damonte
Exempel på ett mellanstort 50 tals pojkrum kombinerat med sovrum och för 4-10-åringar, med beige väggar och ljust trägolv
Exempel på ett mellanstort 50 tals pojkrum kombinerat med sovrum och för 4-10-åringar, med beige väggar och ljust trägolv
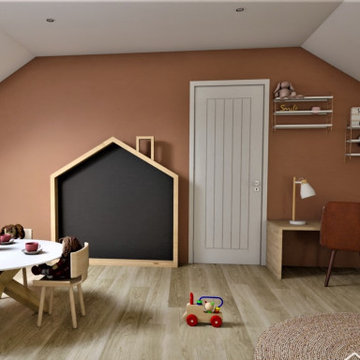
J'ai réfléchi ce projet comme un lieu propice au développement de l'enfant et à son imaginaire....
La chambre sera évolutive, au niveau du lit comme au niveau du bureau.
Le choix des couleurs s'est porté sur le magnifique papier peint @cole_and_son_wallpapers et un beau terracotta.
Avec des détails de matières naturelles tel que le rotin
Belle journée à vous!
#montessori #chambrebebefille #chambrefille #chambreterracotta #décoratrice #scandinavehome #scandinavian #douceur #home #interiordesign #decor #hkliving #jldecorr #decorationinterieur #decoration #jeannepezeril #coachingdeco #visitedeco #perspective #planchedestyle
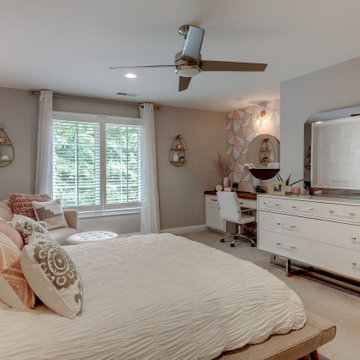
Idéer för att renovera ett stort 50 tals barnrum kombinerat med sovrum, med beige väggar, heltäckningsmatta och beiget golv
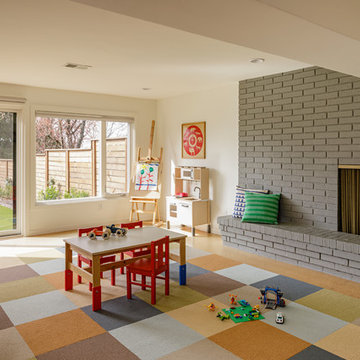
Lincoln Barbour
Inspiration för 50 tals könsneutrala småbarnsrum kombinerat med lekrum, med vita väggar
Inspiration för 50 tals könsneutrala småbarnsrum kombinerat med lekrum, med vita väggar
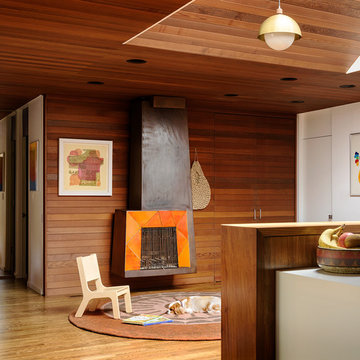
Photography by Aaron Lietz
Exempel på ett 50 tals könsneutralt barnrum, med vita väggar och mellanmörkt trägolv
Exempel på ett 50 tals könsneutralt barnrum, med vita väggar och mellanmörkt trägolv
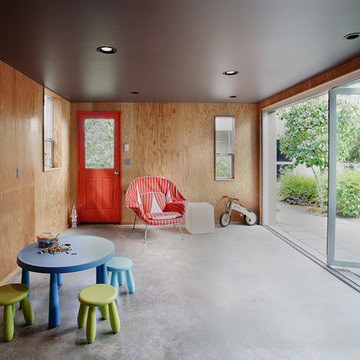
Idéer för ett mellanstort retro könsneutralt barnrum kombinerat med lekrum och för 4-10-åringar, med betonggolv
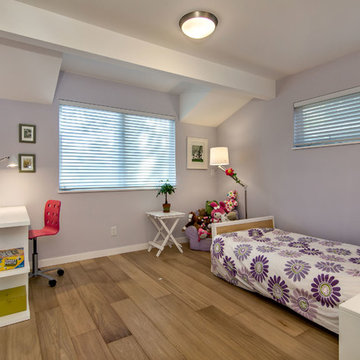
Girl Bedroom with Shed Dormer
Inspiration för 50 tals barnrum
Inspiration för 50 tals barnrum
279 foton på retro brunt barnrum
1
