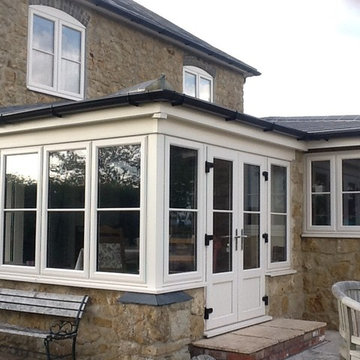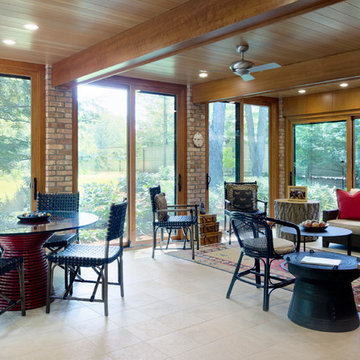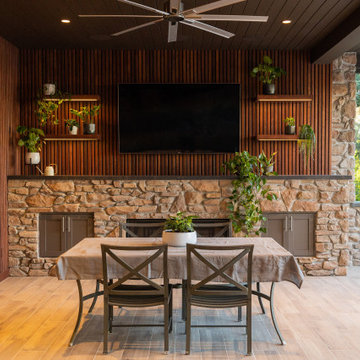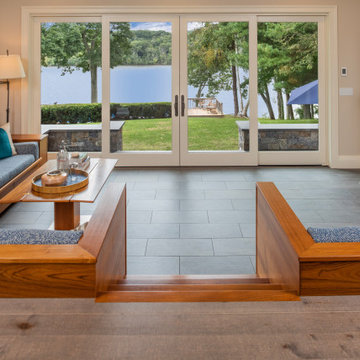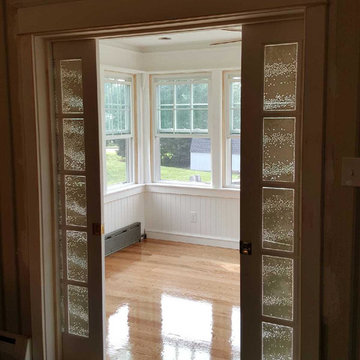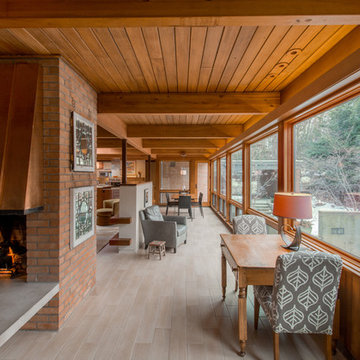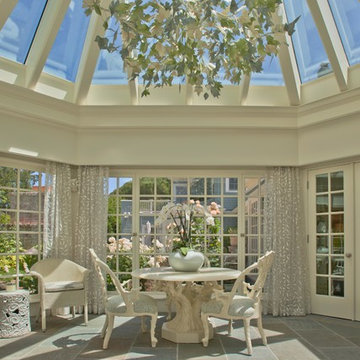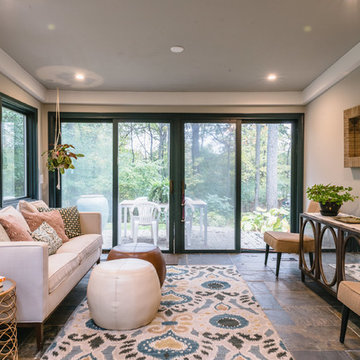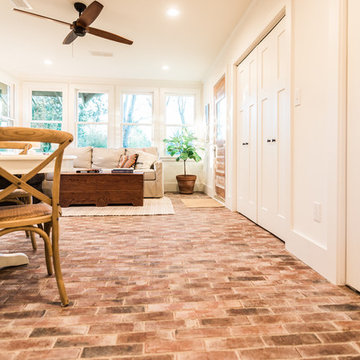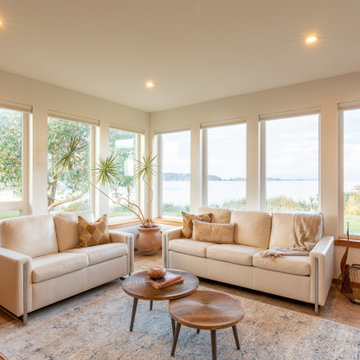112 foton på retro brunt uterum
Sortera efter:
Budget
Sortera efter:Populärt i dag
1 - 20 av 112 foton
Artikel 1 av 3

Photo Credit: ©Tom Holdsworth,
A screen porch was added to the side of the interior sitting room, enabling the two spaces to become one. A unique three-panel bi-fold door, separates the indoor-outdoor space; on nice days, plenty of natural ventilation flows through the house. Opening the sunroom, living room and kitchen spaces enables a free dialog between rooms. The kitchen level sits above the sunroom and living room giving it a perch as the heart of the home. Dressed in maple and white, the cabinet color palette is in sync with the subtle value and warmth of nature. The cooktop wall was designed as a piece of furniture; the maple cabinets frame the inserted white cabinet wall. The subtle mosaic backsplash with a hint of green, represents a delicate leaf.
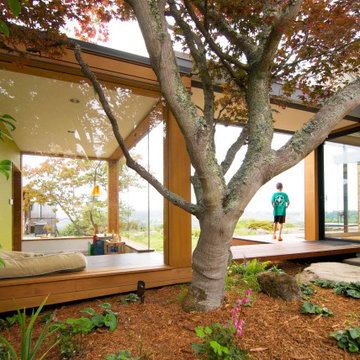
Situated mid-point link between the main house and the sleeping addition (right), and liked by floating bridges, the "tea room" (left) serves primarily as an on-grade "tree house" or playroom for the children.
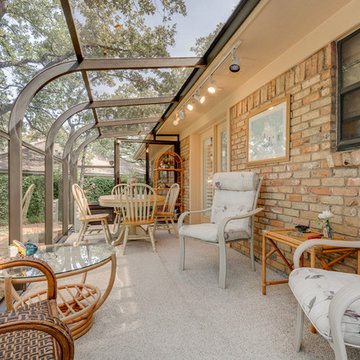
Hunter Coon - True Homes Photography
Inspiration för ett 60 tals uterum, med glastak
Inspiration för ett 60 tals uterum, med glastak
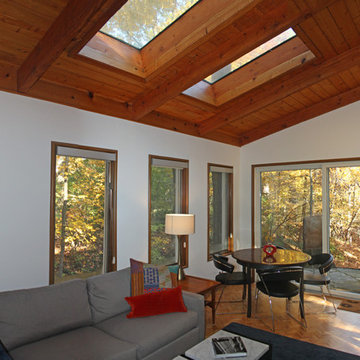
The sunroom overlooks a ravine and a small patio (barely visible off of the sliding patio doors. The original 'ranch' casing was replaced with new trim, and the existing built-ins and through wall HVAC system were removed. 4" of rigid insulation was set on top of the roof, and the new skylights were set up on curbs.
Kipnis Architecture + Planning
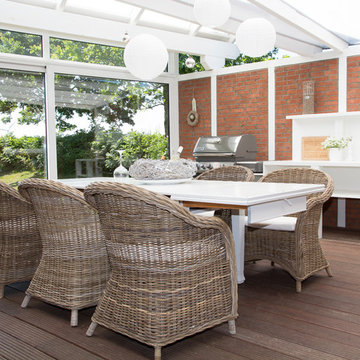
Idéer för att renovera ett stort 50 tals uterum, med mellanmörkt trägolv och glastak
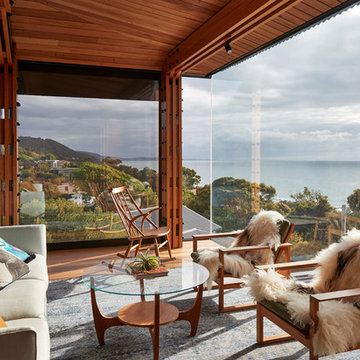
Dorman House, Austin Maynard Architects
Photo: Peter Bennetts
60 tals inredning av ett uterum, med mellanmörkt trägolv, tak och brunt golv
60 tals inredning av ett uterum, med mellanmörkt trägolv, tak och brunt golv
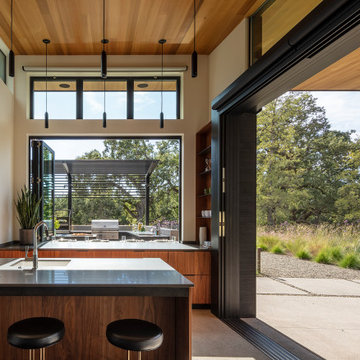
When your favorite bar and go-to burger joint are just across the yard.
Bild på ett 50 tals uterum
Bild på ett 50 tals uterum
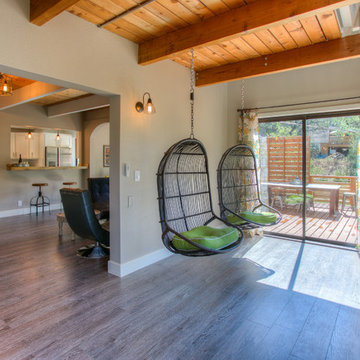
Full Renovated and Available For Sale in the Mountain Retreat Town of Idyllwild, CA.
Inredning av ett retro uterum
Inredning av ett retro uterum
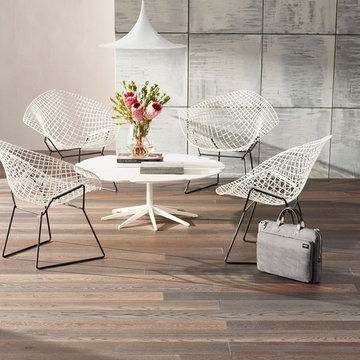
No camoflage here...this is a crisp, dress uniform
Foto på ett mellanstort 60 tals uterum, med mellanmörkt trägolv och brunt golv
Foto på ett mellanstort 60 tals uterum, med mellanmörkt trägolv och brunt golv
112 foton på retro brunt uterum
1

