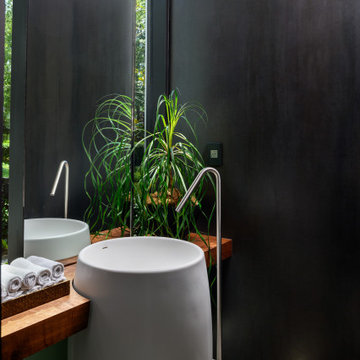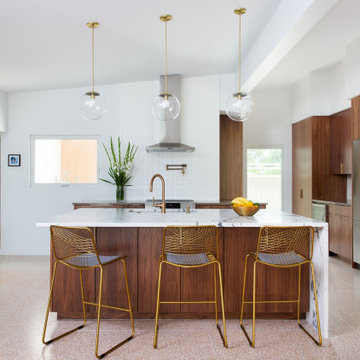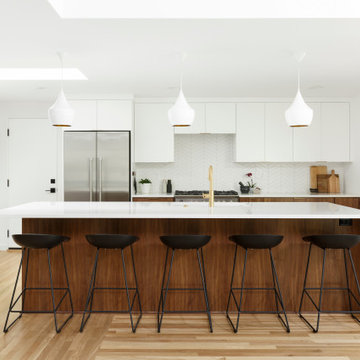297 186 foton på retro design och inredning

Idéer för mellanstora 60 tals vitt kök, med en rustik diskho, släta luckor, skåp i mellenmörkt trä, marmorbänkskiva, vitt stänkskydd, stänkskydd i keramik, rostfria vitvaror, laminatgolv, en köksö och beiget golv

Owner's spa-style bathroom with beautiful African Mahogany cabinets
Foto på ett mellanstort 50 tals vit badrum med dusch, med släta luckor, skåp i mellenmörkt trä, en hörndusch, blå kakel, keramikplattor, klinkergolv i porslin, ett undermonterad handfat, bänkskiva i kvarts, vitt golv och dusch med gångjärnsdörr
Foto på ett mellanstort 50 tals vit badrum med dusch, med släta luckor, skåp i mellenmörkt trä, en hörndusch, blå kakel, keramikplattor, klinkergolv i porslin, ett undermonterad handfat, bänkskiva i kvarts, vitt golv och dusch med gångjärnsdörr
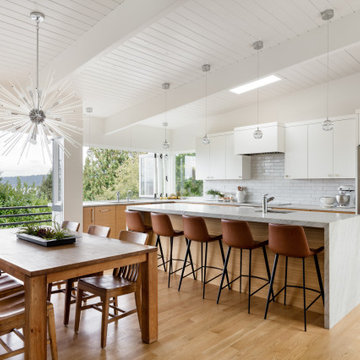
Mid Century home tastefully updated throughought, with new entry, kitchen, storage, stair rail, built ins, bathrooms, basement with kitchenette, and featuring sweeping views with folding La Cantina Doors & Windows. Cabinetry is horizontally grained quarter sawn white oak, waterfall countertop surface is quartzite. Architect: Spinell Design, Photo: Miranda Estes, Construction: Blue Sound Construction, Inc.
Hitta den rätta lokala yrkespersonen för ditt projekt

Idéer för mellanstora 60 tals vitt u-kök, med en enkel diskho, släta luckor, skåp i mellenmörkt trä, bänkskiva i kvartsit, grönt stänkskydd, stänkskydd i porslinskakel, rostfria vitvaror, ljust trägolv, en köksö och beiget golv

With a grand total of 1,247 square feet of living space, the Lincoln Deck House was designed to efficiently utilize every bit of its floor plan. This home features two bedrooms, two bathrooms, a two-car detached garage and boasts an impressive great room, whose soaring ceilings and walls of glass welcome the outside in to make the space feel one with nature.

Mid century modern bathroom. Calm Bathroom vibes. Bold but understated. Black fixtures. Freestanding vanity.
60 tals inredning av ett vit vitt badrum med dusch, med skåp i ljust trä, ett undermonterad handfat och bänkskiva i kvarts
60 tals inredning av ett vit vitt badrum med dusch, med skåp i ljust trä, ett undermonterad handfat och bänkskiva i kvarts

The kitchen in this Mid Century Modern home is a true showstopper. The designer expanded the original kitchen footprint and doubled the kitchen in size. The walnut dividing wall and walnut cabinets are hallmarks of the original mid century design, while a mix of deep blue cabinets provide a more modern punch. The triangle shape is repeated throughout the kitchen in the backs of the counter stools, the ends of the waterfall island, the light fixtures, the clerestory windows, and the walnut dividing wall.

Inspiration för små retro vitt en-suite badrum, med släta luckor, skåp i mellenmörkt trä, vit kakel, vita väggar, klinkergolv i keramik, ett undermonterad handfat, bänkskiva i kvarts, beiget golv, en hörndusch, en toalettstol med separat cisternkåpa och dusch med gångjärnsdörr

Creation of a new master bathroom, kids’ bathroom, toilet room and a WIC from a mid. size bathroom was a challenge but the results were amazing.
The master bathroom has a huge 5.5'x6' shower with his/hers shower heads.
The main wall of the shower is made from 2 book matched porcelain slabs, the rest of the walls are made from Thasos marble tile and the floors are slate stone.
The vanity is a double sink custom made with distress wood stain finish and its almost 10' long.
The vanity countertop and backsplash are made from the same porcelain slab that was used on the shower wall.
The two pocket doors on the opposite wall from the vanity hide the WIC and the water closet where a $6k toilet/bidet unit is warmed up and ready for her owner at any given moment.
Notice also the huge 100" mirror with built-in LED light, it is a great tool to make the relatively narrow bathroom to look twice its size.

This outdated kitchen came with flowered wallpaper, narrow connections to Entry and Dining Room, outdated cabinetry and poor workflow. By opening up the ceiling to expose existing beams, widening both entrys and adding taller, angled windows, light now steams into this bright and cheery Mid Century Modern kitchen. The custom Pratt & Larson turquoise tiles add so much interest and tie into the new custom painted blue door. The walnut wood base cabinets add a warm, natural element. A cozy seating area for TV watching, reading and coffee looks out to the new clear cedar fence and landscape.

Idéer för att renovera ett stort 60 tals vit vitt kök, med en undermonterad diskho, släta luckor, skåp i mellenmörkt trä, bänkskiva i kvarts, grönt stänkskydd, stänkskydd i porslinskakel, rostfria vitvaror, mellanmörkt trägolv och en köksö

Side yard view of whole house exterior remodel
Inspiration för stora retro svarta hus, med två våningar
Inspiration för stora retro svarta hus, med två våningar

Baron Construction & Remodeling
Design Build General Contractor
Mid-Century Modern Kitchen & Bathroom Remodeling
Kitchen Design & Remodel
Bathroom Design & Remodel
Complete Home Remodeling & Reconfiguration
Photography by Agnieszka Jakubowicz

The master bath was completely transformed into a modern, bright and hip space with an large luxurious shower.
Idéer för 50 tals vitt badrum, med släta luckor, skåp i mellenmörkt trä, en öppen dusch, vit kakel, keramikplattor, klinkergolv i keramik, ett integrerad handfat, granitbänkskiva, vitt golv och dusch med gångjärnsdörr
Idéer för 50 tals vitt badrum, med släta luckor, skåp i mellenmörkt trä, en öppen dusch, vit kakel, keramikplattor, klinkergolv i keramik, ett integrerad handfat, granitbänkskiva, vitt golv och dusch med gångjärnsdörr

Dining room featuring light white oak flooring, custom built-in bench for additional seating, bookscases featuring wood shelves, horizontal shiplap walls, and a mushroom board ceiling.

Sleek open kitchen with pops of color and interest. Custom cabinetry is a mix of blue and bamboo slab front, carrying the cutout design from the mudroom in lieu of hardware. Quartz countertops and backsplash finish out the space.
297 186 foton på retro design och inredning
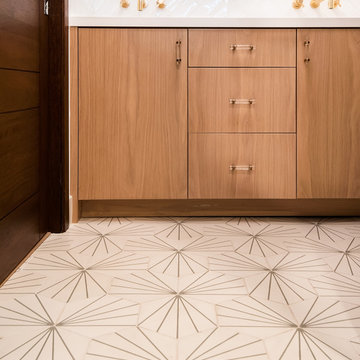
This client has been a client with EdenLA since 2010, and this is one of the projects we have done with them through the years. We are in planning phases now of a historical Spanish stunner in Hancock Park, but more on that later. This home reflected our awesome clients' affinity for the modern. A slight sprucing turned into a full renovation complete with additions of this mid century modern house that was more fitting for their growing family. Working with this client is always truly collaborative and we enjoy the end results immensely. The custom gallery wall in this house was super fun to create and we love the faith our clients place in us.
__
Design by Eden LA Interiors
Photo by Kim Pritchard Photography
7



















