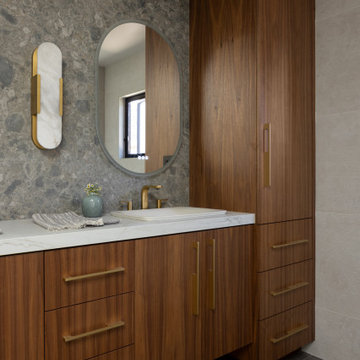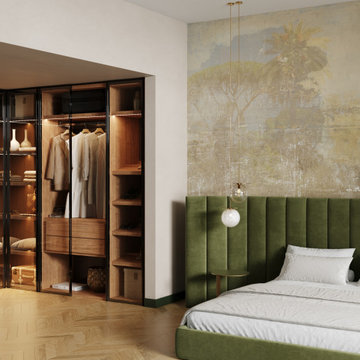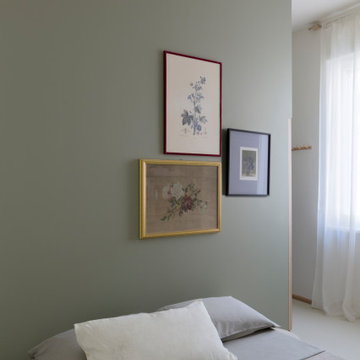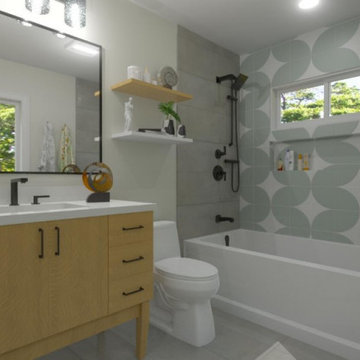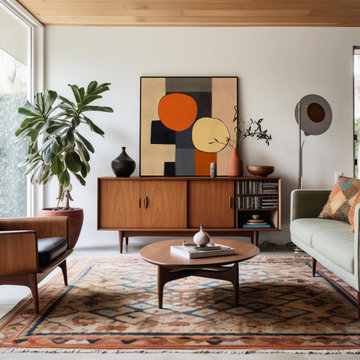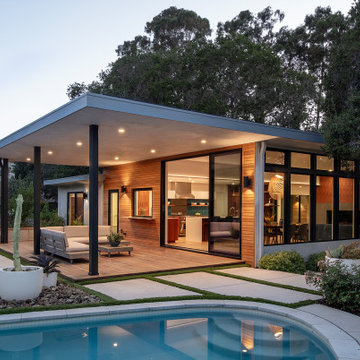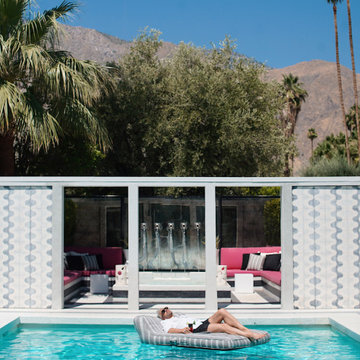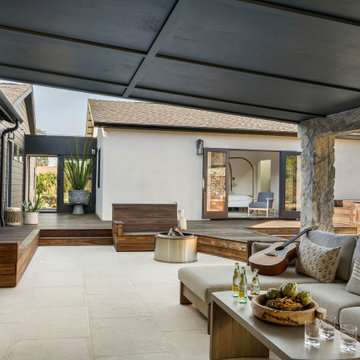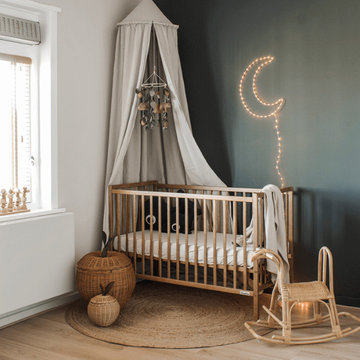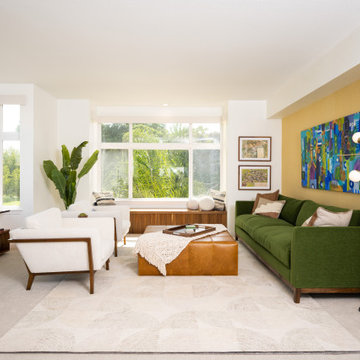296 590 foton på retro design och inredning

Idéer för 50 tals vitt l-kök, med släta luckor, skåp i mellenmörkt trä, blått stänkskydd, en köksö och grått golv
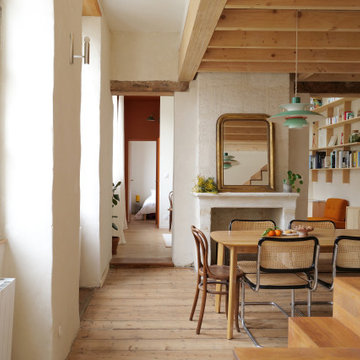
Inspiration för retro matplatser, med beige väggar, mellanmörkt trägolv och brunt golv
Hitta den rätta lokala yrkespersonen för ditt projekt
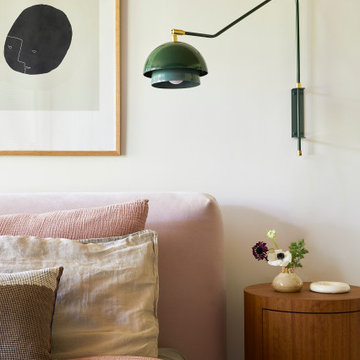
This 1960s home was in original condition and badly in need of some functional and cosmetic updates. We opened up the great room into an open concept space, converted the half bathroom downstairs into a full bath, and updated finishes all throughout with finishes that felt period-appropriate and reflective of the owner's Asian heritage.

Black and white bathrooms are clean and classic, this remodel is all that and more. A great rework of this space helped this become so much more than the small shower/closet it once was.
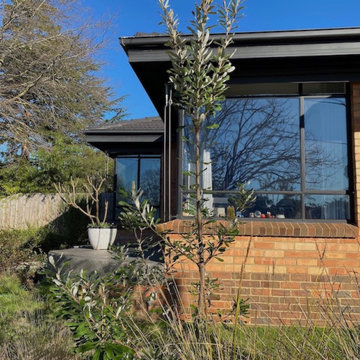
Inter-war brick home with steel-framed corner windows
50 tals inredning av ett mellanstort hus, med allt i ett plan, tegel, valmat tak och tak med takplattor
50 tals inredning av ett mellanstort hus, med allt i ett plan, tegel, valmat tak och tak med takplattor

Bild på ett avskilt, litet 50 tals vit vitt kök, med en enkel diskho, skåp i shakerstil, skåp i ljust trä, bänkskiva i kvartsit, vitt stänkskydd, stänkskydd i keramik, rostfria vitvaror, klinkergolv i keramik och svart golv

Inspiration för mellanstora 60 tals kök med matplatser, med blå väggar, mörkt trägolv och brunt golv
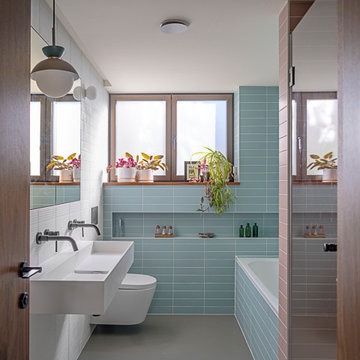
Inspiration för ett stort 50 tals badrum för barn, med ett platsbyggt badkar, grön kakel och grått golv
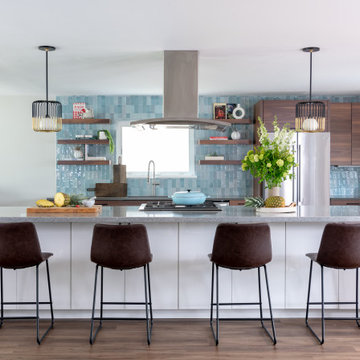
Updated kitchen with custom Walnut cabinetry, large island with contrasting materials, tile backsplash, new lighting, paint.
Idéer för att renovera ett retro kök
Idéer för att renovera ett retro kök
296 590 foton på retro design och inredning

Weather House is a bespoke home for a young, nature-loving family on a quintessentially compact Northcote block.
Our clients Claire and Brent cherished the character of their century-old worker's cottage but required more considered space and flexibility in their home. Claire and Brent are camping enthusiasts, and in response their house is a love letter to the outdoors: a rich, durable environment infused with the grounded ambience of being in nature.
From the street, the dark cladding of the sensitive rear extension echoes the existing cottage!s roofline, becoming a subtle shadow of the original house in both form and tone. As you move through the home, the double-height extension invites the climate and native landscaping inside at every turn. The light-bathed lounge, dining room and kitchen are anchored around, and seamlessly connected to, a versatile outdoor living area. A double-sided fireplace embedded into the house’s rear wall brings warmth and ambience to the lounge, and inspires a campfire atmosphere in the back yard.
Championing tactility and durability, the material palette features polished concrete floors, blackbutt timber joinery and concrete brick walls. Peach and sage tones are employed as accents throughout the lower level, and amplified upstairs where sage forms the tonal base for the moody main bedroom. An adjacent private deck creates an additional tether to the outdoors, and houses planters and trellises that will decorate the home’s exterior with greenery.
From the tactile and textured finishes of the interior to the surrounding Australian native garden that you just want to touch, the house encapsulates the feeling of being part of the outdoors; like Claire and Brent are camping at home. It is a tribute to Mother Nature, Weather House’s muse.
8



















