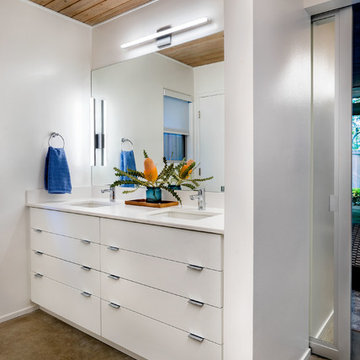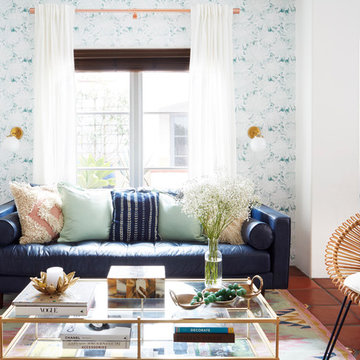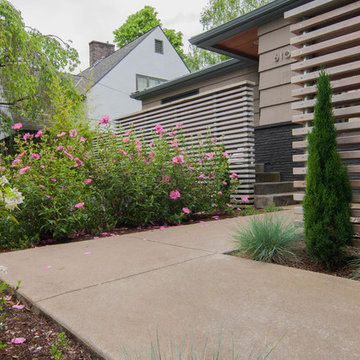11 868 foton på retro design och inredning

After raising this roman tub, we fit a mix of neutral patterns into this beautiful space for a tranquil midcentury primary suite designed by Kennedy Cole Interior Design.

Already partially enclosed by an ipe fence and concrete wall, our client had a vision of an outdoor courtyard for entertaining on warm summer evenings since the space would be shaded by the house in the afternoon. He imagined the space with a water feature, lighting and paving surrounded by plants.
With our marching orders in place, we drew up a schematic plan quickly and met to review two options for the space. These options quickly coalesced and combined into a single vision for the space. A thick, 60” tall concrete wall would enclose the opening to the street – creating privacy and security, and making a bold statement. We knew the gate had to be interesting enough to stand up to the large concrete walls on either side, so we designed and had custom fabricated by Dennis Schleder (www.dennisschleder.com) a beautiful, visually dynamic metal gate. The gate has become the icing on the cake, all 300 pounds of it!
Other touches include drought tolerant planting, bluestone paving with pebble accents, crushed granite paving, LED accent lighting, and outdoor furniture. Both existing trees were retained and are thriving with their new soil. The garden was installed in December and our client is extremely happy with the results – so are we!
Photo credits, Coreen Schmidt

This Willow Glen Eichler had undergone an 80s renovation that sadly didn't take the midcentury modern architecture into consideration. We converted both bathrooms back to a midcentury modern style with an infusion of Japandi elements. We borrowed space from the master bedroom to make the master ensuite a luxurious curbless wet room with soaking tub and Japanese tiles.

Modern Mid-Century style primary bathroom remodeling in Alexandria, VA with walnut flat door vanity, light gray painted wall, gold fixtures, black accessories, subway and star patterned ceramic tiles.

Inspiration för små retro vitt en-suite badrum, med släta luckor, skåp i mellenmörkt trä, vit kakel, vita väggar, klinkergolv i keramik, ett undermonterad handfat, bänkskiva i kvarts, beiget golv, en hörndusch, en toalettstol med separat cisternkåpa och dusch med gångjärnsdörr

View towards walk-in shower. This space used to be the original closet to the master bedroom.
Exempel på ett litet 60 tals en-suite badrum, med släta luckor, skåp i mörkt trä, en öppen dusch, en vägghängd toalettstol, vit kakel, keramikplattor, beige väggar, klinkergolv i keramik, ett undermonterad handfat, bänkskiva i kvarts, svart golv och dusch med gångjärnsdörr
Exempel på ett litet 60 tals en-suite badrum, med släta luckor, skåp i mörkt trä, en öppen dusch, en vägghängd toalettstol, vit kakel, keramikplattor, beige väggar, klinkergolv i keramik, ett undermonterad handfat, bänkskiva i kvarts, svart golv och dusch med gångjärnsdörr

50 tals inredning av ett litet vit vitt en-suite badrum, med ett undermonterat badkar, en toalettstol med separat cisternkåpa, vit kakel, keramikplattor, cementgolv, vitt golv, släta luckor, skåp i ljust trä, en dusch/badkar-kombination, vita väggar, ett integrerad handfat och med dusch som är öppen

The guest bath design was inspired by the fun geometric pattern of the custom window shade fabric. A mid century modern vanity and wall sconces further repeat the mid century design. Because space was limited, the designer incorporated a metal wall ladder to hold towels.

Weather House is a bespoke home for a young, nature-loving family on a quintessentially compact Northcote block.
Our clients Claire and Brent cherished the character of their century-old worker's cottage but required more considered space and flexibility in their home. Claire and Brent are camping enthusiasts, and in response their house is a love letter to the outdoors: a rich, durable environment infused with the grounded ambience of being in nature.
From the street, the dark cladding of the sensitive rear extension echoes the existing cottage!s roofline, becoming a subtle shadow of the original house in both form and tone. As you move through the home, the double-height extension invites the climate and native landscaping inside at every turn. The light-bathed lounge, dining room and kitchen are anchored around, and seamlessly connected to, a versatile outdoor living area. A double-sided fireplace embedded into the house’s rear wall brings warmth and ambience to the lounge, and inspires a campfire atmosphere in the back yard.
Championing tactility and durability, the material palette features polished concrete floors, blackbutt timber joinery and concrete brick walls. Peach and sage tones are employed as accents throughout the lower level, and amplified upstairs where sage forms the tonal base for the moody main bedroom. An adjacent private deck creates an additional tether to the outdoors, and houses planters and trellises that will decorate the home’s exterior with greenery.
From the tactile and textured finishes of the interior to the surrounding Australian native garden that you just want to touch, the house encapsulates the feeling of being part of the outdoors; like Claire and Brent are camping at home. It is a tribute to Mother Nature, Weather House’s muse.

Retro inredning av ett litet separat vardagsrum, med en standard öppen spis, en spiselkrans i trä, vita väggar, mörkt trägolv och brunt golv

Exempel på ett litet 50 tals vit vitt badrum, med släta luckor, skåp i ljust trä, ett badkar i en alkov, en dusch/badkar-kombination, en toalettstol med hel cisternkåpa, vit kakel, keramikplattor, grå väggar, klinkergolv i porslin, ett fristående handfat, bänkskiva i kvarts, vitt golv och dusch med gångjärnsdörr

50 tals inredning av ett litet vit vitt badrum med dusch, med släta luckor, skåp i mörkt trä, vit kakel, tunnelbanekakel och bänkskiva i kvarts

Combining relaxed new finishes and natural materials for a look that is both elegant and livable. Practical L-shaped desk is loaded with function and sized for smaller spaces.

Idéer för ett litet retro en-suite badrum, med släta luckor, skåp i mörkt trä, en kantlös dusch, en toalettstol med separat cisternkåpa, grön kakel, glaskakel, grå väggar, marmorgolv, ett undermonterad handfat, vitt golv och dusch med gångjärnsdörr
Lauren Colton
Idéer för små retro kök, med en enkel diskho, släta luckor, skåp i mellenmörkt trä, marmorbänkskiva, vitt stänkskydd, stänkskydd i sten, integrerade vitvaror, mellanmörkt trägolv, en köksö och brunt golv
Idéer för små retro kök, med en enkel diskho, släta luckor, skåp i mellenmörkt trä, marmorbänkskiva, vitt stänkskydd, stänkskydd i sten, integrerade vitvaror, mellanmörkt trägolv, en köksö och brunt golv

Photography Anna Zagorodna
Bild på en liten 50 tals separat matplats, med blå väggar, ljust trägolv, en standard öppen spis, en spiselkrans i trä och brunt golv
Bild på en liten 50 tals separat matplats, med blå väggar, ljust trägolv, en standard öppen spis, en spiselkrans i trä och brunt golv

Inspiration för små retro badrum med dusch, med släta luckor, vita skåp, betonggolv, bänkskiva i kvarts, vita väggar, ett undermonterad handfat och grått golv

A dark, Spanish apartment gets a bright, colorful, modern makeover!
Photographer: Zeke Rueles
Exempel på ett litet retro allrum med öppen planlösning, med klinkergolv i terrakotta, ett finrum, flerfärgade väggar och rött golv
Exempel på ett litet retro allrum med öppen planlösning, med klinkergolv i terrakotta, ett finrum, flerfärgade väggar och rött golv

Idéer för ett litet 60 tals en-suite badrum, med släta luckor, skåp i mellenmörkt trä, ett badkar i en alkov, en dusch/badkar-kombination, en toalettstol med separat cisternkåpa, vit kakel, keramikplattor, vita väggar, klinkergolv i porslin, träbänkskiva, vitt golv och dusch med duschdraperi

Dramatic plant textures, modern hardscaping and sharp angles enhanced this mid-century modern bungalow. Soft plants were chosen to contrast with the sharp angles of the pathways and hard edges of the MCM home, while providing all-season interest. Horizontal privacy screens wrap the front porch and create intimate garden spaces – some visible only from the street and some visible only from inside the home. The front yard is relatively small in size, but full of colorful texture.
11 868 foton på retro design och inredning
1


















