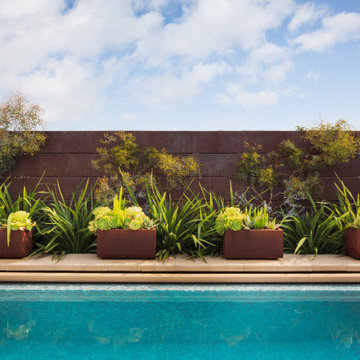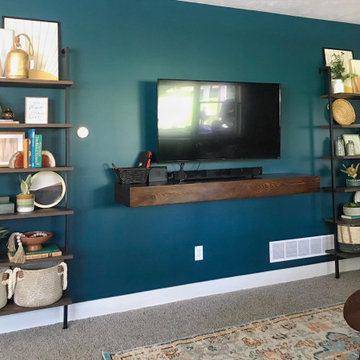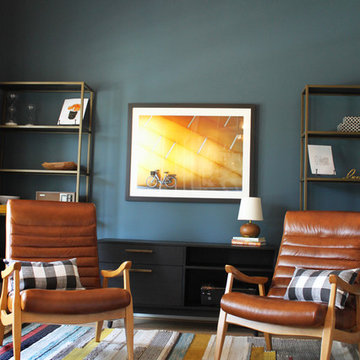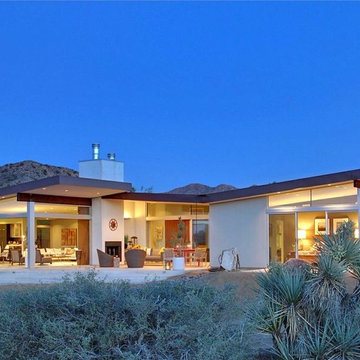3 889 foton på retro design och inredning
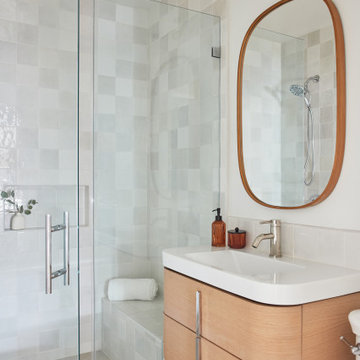
This full home mid-century remodel project is in an affluent community perched on the hills known for its spectacular views of Los Angeles. Our retired clients were returning to sunny Los Angeles from South Carolina. Amidst the pandemic, they embarked on a two-year-long remodel with us - a heartfelt journey to transform their residence into a personalized sanctuary.
Opting for a crisp white interior, we provided the perfect canvas to showcase the couple's legacy art pieces throughout the home. Carefully curating furnishings that complemented rather than competed with their remarkable collection. It's minimalistic and inviting. We created a space where every element resonated with their story, infusing warmth and character into their newly revitalized soulful home.
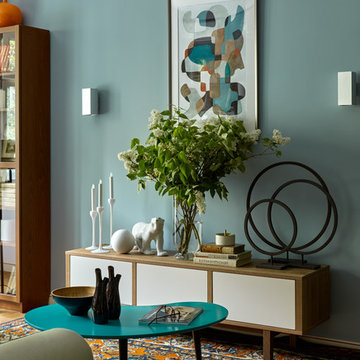
Сергей Ананьев
Idéer för att renovera ett litet 60 tals vardagsrum
Idéer för att renovera ett litet 60 tals vardagsrum
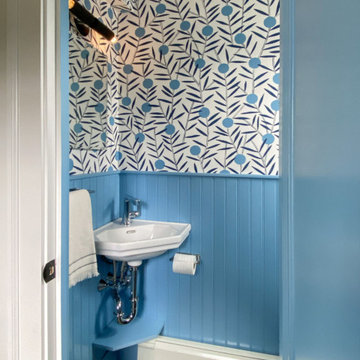
Powder room at Project Vintage Vibes in Medford, with Hygge & West "Bloom" wallpaper, and beadboard halfway up the wall, painted cornflower blue. Small corner sink, and recessed medicine cabinet.

Inspiration för ett mellanstort retro allrum med öppen planlösning, med ett bibliotek, vita väggar, ljust trägolv, en dold TV och brunt golv

Inspiration för ett mellanstort 60 tals blått hus, med två våningar, stuckatur, valmat tak och tak i shingel
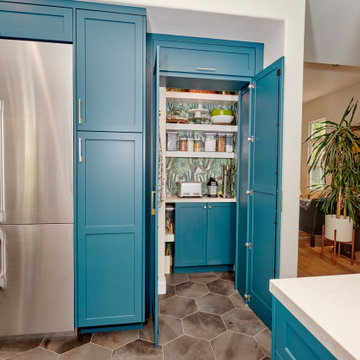
The kitchen is marked by its folding kitchen window and range wall and white quartz countertops for easy clean up. The island is a combination of natural stone and a big thick chopping block. We designed a custom brass metal glass holder, which hangs in front of a side window.
The before kitchen was configured complete different but now the new kitchen focuses on the amazing backyard with an indoor outdoor countertop bar which all can enjoy when lounging at the raised pool

Mid century modern bathroom. Calm Bathroom vibes. Bold but understated. Black fixtures. Freestanding vanity.
Bold flooring.
Inspiration för ett retro vit vitt badrum, med ett badkar i en alkov, klinkergolv i porslin, bänkskiva i kvarts, flerfärgat golv och dusch med skjutdörr
Inspiration för ett retro vit vitt badrum, med ett badkar i en alkov, klinkergolv i porslin, bänkskiva i kvarts, flerfärgat golv och dusch med skjutdörr

Inspiration för ett mellanstort 60 tals vit vitt badrum med dusch, med släta luckor, skåp i ljust trä, ett undermonterat badkar, en dusch i en alkov, vita väggar, betonggolv, ett undermonterad handfat, bänkskiva i kvartsit, grått golv och dusch med gångjärnsdörr
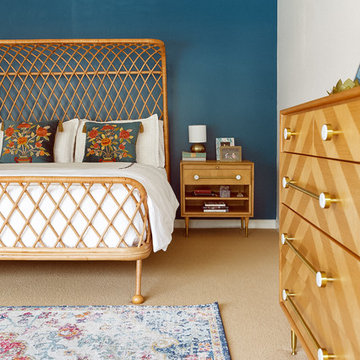
Midcentury modern bedroom with a teal accent wall, rattan bed, Turkish style rug, and vintage art.
Inspiration för mellanstora 60 tals gästrum, med gröna väggar, heltäckningsmatta och beiget golv
Inspiration för mellanstora 60 tals gästrum, med gröna väggar, heltäckningsmatta och beiget golv

Scott Amundson
Idéer för ett mellanstort 50 tals vit badrum med dusch, med släta luckor, skåp i mellenmörkt trä, vit kakel, vita väggar, klinkergolv i porslin, ett undermonterad handfat, bänkskiva i kvarts och grått golv
Idéer för ett mellanstort 50 tals vit badrum med dusch, med släta luckor, skåp i mellenmörkt trä, vit kakel, vita väggar, klinkergolv i porslin, ett undermonterad handfat, bänkskiva i kvarts och grått golv

This project is best described in one word: Fun – Oh wait, and bold! This homes mid-century modern construction style was inspiration that married nicely to our clients request to also have a home with a glamorous and lux vibe. We have a long history of working together and the couple was very open to concepts but she had one request: she loved blue, in any and all forms, and wanted it to be used liberally throughout the house. This new-to-them home was an original 1966 ranch in the Calvert area of Lincoln, Nebraska and was begging for a new and more open floor plan to accommodate large family gatherings. The house had been so loved at one time but was tired and showing her age and an allover change in lighting, flooring, moldings as well as development of a new and more open floor plan, lighting and furniture and space planning were on our agenda. This album is a progression room to room of the house and the changes we made. We hope you enjoy it! This was such a fun and rewarding project and In the end, our Musician husband and glamorous wife had their forever dream home nestled in the heart of the city.
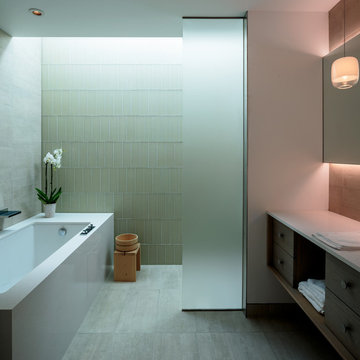
Cecily Young, AIA; Moore Ruble Yudell Architects
Photos courtesy of Colins Lozada, with MRY Architects
Idéer för 50 tals vitt en-suite badrum, med släta luckor, grå skåp, ett japanskt badkar, en dusch i en alkov, grön kakel, glaskakel, vita väggar, grått golv och med dusch som är öppen
Idéer för 50 tals vitt en-suite badrum, med släta luckor, grå skåp, ett japanskt badkar, en dusch i en alkov, grön kakel, glaskakel, vita väggar, grått golv och med dusch som är öppen
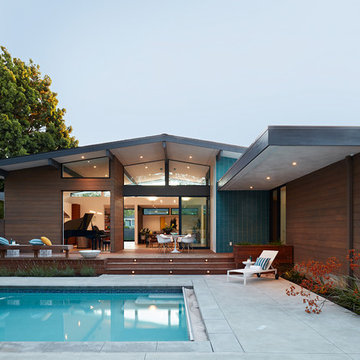
Klopf Architecture and Outer space Landscape Architects designed a new warm, modern, open, indoor-outdoor home in Los Altos, California. Inspired by mid-century modern homes but looking for something completely new and custom, the owners, a couple with two children, bought an older ranch style home with the intention of replacing it.
Created on a grid, the house is designed to be at rest with differentiated spaces for activities; living, playing, cooking, dining and a piano space. The low-sloping gable roof over the great room brings a grand feeling to the space. The clerestory windows at the high sloping roof make the grand space light and airy.
Upon entering the house, an open atrium entry in the middle of the house provides light and nature to the great room. The Heath tile wall at the back of the atrium blocks direct view of the rear yard from the entry door for privacy.
The bedrooms, bathrooms, play room and the sitting room are under flat wing-like roofs that balance on either side of the low sloping gable roof of the main space. Large sliding glass panels and pocketing glass doors foster openness to the front and back yards. In the front there is a fenced-in play space connected to the play room, creating an indoor-outdoor play space that could change in use over the years. The play room can also be closed off from the great room with a large pocketing door. In the rear, everything opens up to a deck overlooking a pool where the family can come together outdoors.
Wood siding travels from exterior to interior, accentuating the indoor-outdoor nature of the house. Where the exterior siding doesn’t come inside, a palette of white oak floors, white walls, walnut cabinetry, and dark window frames ties all the spaces together to create a uniform feeling and flow throughout the house. The custom cabinetry matches the minimal joinery of the rest of the house, a trim-less, minimal appearance. Wood siding was mitered in the corners, including where siding meets the interior drywall. Wall materials were held up off the floor with a minimal reveal. This tight detailing gives a sense of cleanliness to the house.
The garage door of the house is completely flush and of the same material as the garage wall, de-emphasizing the garage door and making the street presentation of the house kinder to the neighborhood.
The house is akin to a custom, modern-day Eichler home in many ways. Inspired by mid-century modern homes with today’s materials, approaches, standards, and technologies. The goals were to create an indoor-outdoor home that was energy-efficient, light and flexible for young children to grow. This 3,000 square foot, 3 bedroom, 2.5 bathroom new house is located in Los Altos in the heart of the Silicon Valley.
Klopf Architecture Project Team: John Klopf, AIA, and Chuang-Ming Liu
Landscape Architect: Outer space Landscape Architects
Structural Engineer: ZFA Structural Engineers
Staging: Da Lusso Design
Photography ©2018 Mariko Reed
Location: Los Altos, CA
Year completed: 2017

Idéer för avskilda, stora retro grått parallellkök, med en undermonterad diskho, släta luckor, vita skåp, bänkskiva i kvarts, blått stänkskydd, stänkskydd i terrakottakakel, rostfria vitvaror, mellanmörkt trägolv och en halv köksö
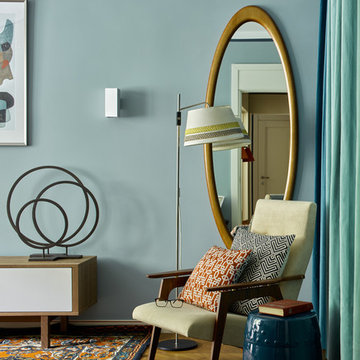
Сергей Ананьев
Inspiration för ett litet retro vardagsrum, med ett finrum, blå väggar, mellanmörkt trägolv och brunt golv
Inspiration för ett litet retro vardagsrum, med ett finrum, blå väggar, mellanmörkt trägolv och brunt golv

Foto på ett stort retro u-kök, med en undermonterad diskho, släta luckor, skåp i mellenmörkt trä, bänkskiva i kvartsit, blått stänkskydd, stänkskydd i glaskakel, rostfria vitvaror, cementgolv, en köksö och grått golv
3 889 foton på retro design och inredning
6



















