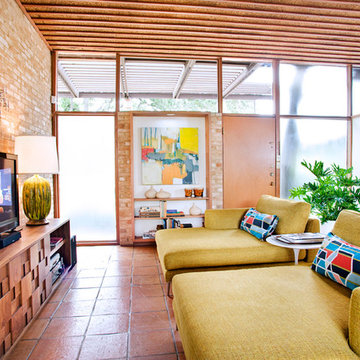354 foton på retro design och inredning
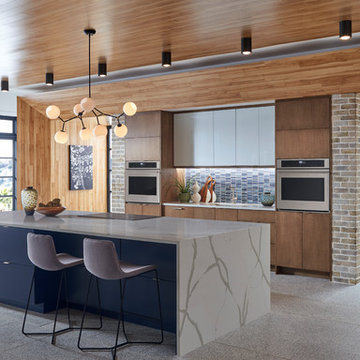
Stone: TundraBrick - Latigo
Create a modern space using Eldorado Stone's TundraBrick in Latigo. TundraBrick is a classically-shaped profile with all the surface character you could want. Slightly squared edges are chiseled and worn as if they’d braved the elements for decades. TundraBrick is roughly 2.5″ high and 7.875″ long.
Get a Sample of TundraBrick: https://shop.eldoradostone.com/products/tundrabrick-sample

Inspiration för 60 tals huvudsovrum, med ljust trägolv, en standard öppen spis och beiget golv

Flavin Architects was chosen for the renovation due to their expertise with Mid-Century-Modern and specifically Henry Hoover renovations. Respect for the integrity of the original home while accommodating a modern family’s needs is key. Practical updates like roof insulation, new roofing, and radiant floor heat were combined with sleek finishes and modern conveniences. Photo by: Nat Rea Photography
Hitta den rätta lokala yrkespersonen för ditt projekt
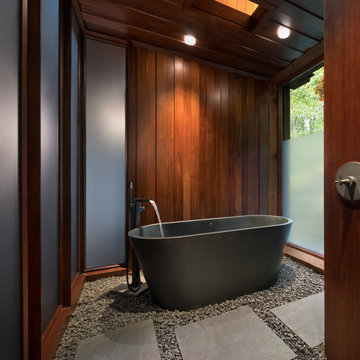
Built by the founder of Dansk, Beckoning Path lies in wonderfully landscaped grounds overlooking a private pond. Taconic Builders was privileged to renovate the property for its current owner.
Architect: Barlis Wedlick Architect
Photo Credit: Peter Aarron/ Esto

John Granen
Inspiration för mellanstora 60 tals ingångspartier, med en enkeldörr och mellanmörk trädörr
Inspiration för mellanstora 60 tals ingångspartier, med en enkeldörr och mellanmörk trädörr

Robert Canfield Photography
Idéer för ett retro vardagsrum, med en spiselkrans i tegelsten, en öppen hörnspis och vitt golv
Idéer för ett retro vardagsrum, med en spiselkrans i tegelsten, en öppen hörnspis och vitt golv

Inspiration för ett retro allrum med öppen planlösning, med ljust trägolv, en standard öppen spis, en spiselkrans i trä, vita väggar och brunt golv
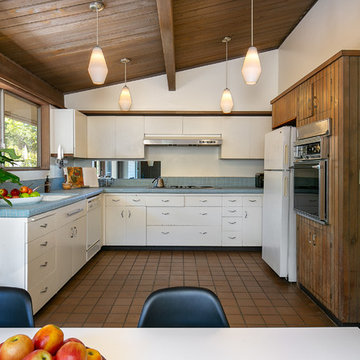
Inspiration för 60 tals blått kök, med en undermonterad diskho, släta luckor, vita skåp, kaklad bänkskiva, blått stänkskydd, stänkskydd i mosaik, vita vitvaror och brunt golv
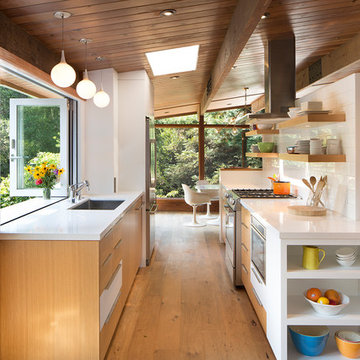
Inspiration för retro vitt parallellkök, med en undermonterad diskho, släta luckor, skåp i mellenmörkt trä, vitt stänkskydd, stänkskydd i tunnelbanekakel, rostfria vitvaror, mellanmörkt trägolv, en halv köksö och brunt golv
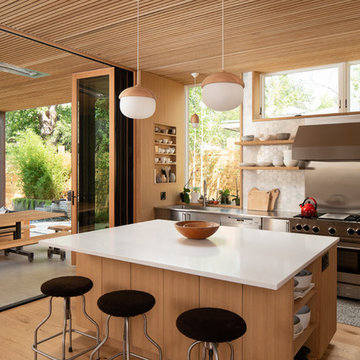
Dane Cronin
Foto på ett 50 tals kök, med en integrerad diskho, öppna hyllor, bänkskiva i rostfritt stål, stänkskydd med metallisk yta, rostfria vitvaror, ljust trägolv och en köksö
Foto på ett 50 tals kök, med en integrerad diskho, öppna hyllor, bänkskiva i rostfritt stål, stänkskydd med metallisk yta, rostfria vitvaror, ljust trägolv och en köksö

An amazing Midcentury Eclectic custom kitchen! The Cabinet Face custom Walnut Slab fronts also conceal Thermador panel ready appliances. Adding our DIY Paint Grade MDF fronts to the island allow for a splash of color to be introduced to this stunning space.
Tile: Ann Sacks Savoy Stacked 1x4 Rice Paper
Pendant lights: CB2
Cabinet fronts: Walnut Slab and DIY Slab from The Cabinet Face
Cabinet boxes: IKEA Sektion

Idéer för ett mellanstort 60 tals kök, med en undermonterad diskho, svarta skåp, svart stänkskydd, stänkskydd i sten, rostfria vitvaror, betonggolv, en köksö och släta luckor
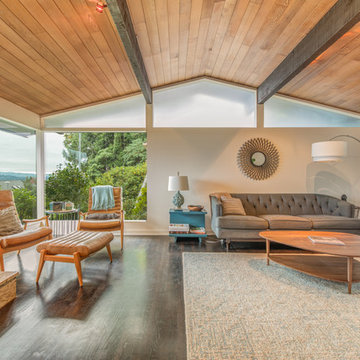
Robert Brittingham
Idéer för att renovera ett 60 tals allrum med öppen planlösning, med vita väggar och mörkt trägolv
Idéer för att renovera ett 60 tals allrum med öppen planlösning, med vita väggar och mörkt trägolv
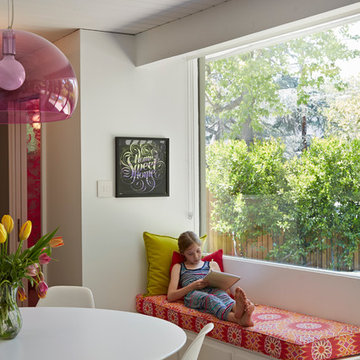
yamamardesign architects, david yama
alison damonte interior design
bruce damonte photography
Inspiration för 50 tals matplatser, med vita väggar och ljust trägolv
Inspiration för 50 tals matplatser, med vita väggar och ljust trägolv
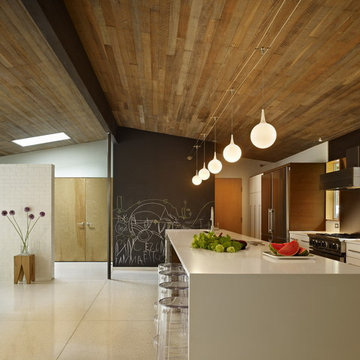
Photo: Ben Benschneider
Idéer för 60 tals kök, med släta luckor, vita skåp, stänkskydd med metallisk yta, stänkskydd i metallkakel och rostfria vitvaror
Idéer för 60 tals kök, med släta luckor, vita skåp, stänkskydd med metallisk yta, stänkskydd i metallkakel och rostfria vitvaror
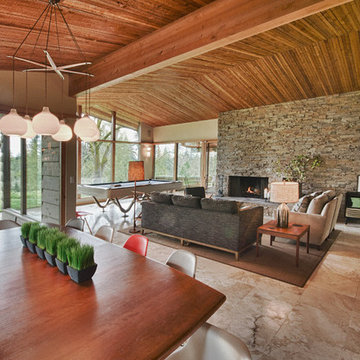
Photo by David Hiser
Idéer för retro allrum med öppen planlösning, med en standard öppen spis och en spiselkrans i sten
Idéer för retro allrum med öppen planlösning, med en standard öppen spis och en spiselkrans i sten
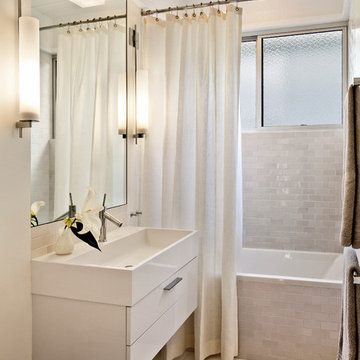
Robert Canfield Photography
Inspiration för ett retro badrum, med ett integrerad handfat
Inspiration för ett retro badrum, med ett integrerad handfat
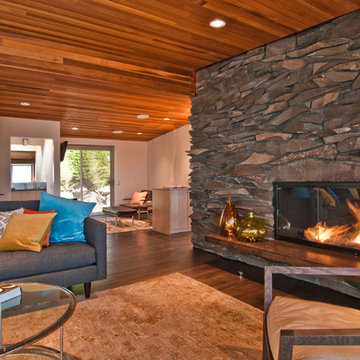
The project involves a complete overhaul to a 1967 home located 20 miles south of Seattle. Outside, a new cantilevered shed roof announces the entry as a new 940 square foot west facing deck opens up to a view of the Puget Sound and Olympic Peninsula beyond. Inside, approximately 3,400 square feet of interiors are updated with new doors & windows, appliances, plumbing fixtures, electrical fixtures, cabinetry and surfaces throughout. A new kitchen design improves function and allows for better ergonomics with the floor plan. Key components such as the rough-stone fireplace are kept intact to retain the original character of the home. Additional design considerations were implemented for sound transmission control measures due to the proximity to SeaTac airport’s flight path.
354 foton på retro design och inredning
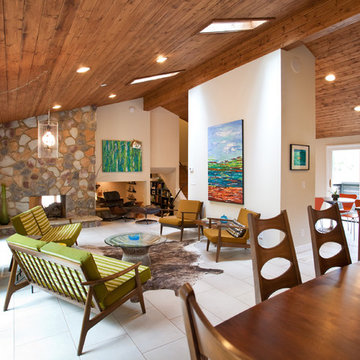
Atlanta mid-century modern home designed by Dencity LLC and built by Cablik Enterprises. Photo by AWH Photo & Design.
Inredning av ett 50 tals vardagsrum, med en spiselkrans i sten
Inredning av ett 50 tals vardagsrum, med en spiselkrans i sten
1



















