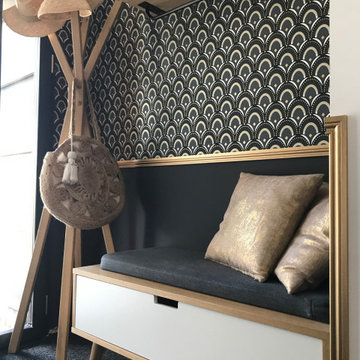51 foton på retro entré, med svart golv
Sortera efter:
Budget
Sortera efter:Populärt i dag
1 - 20 av 51 foton
Artikel 1 av 3
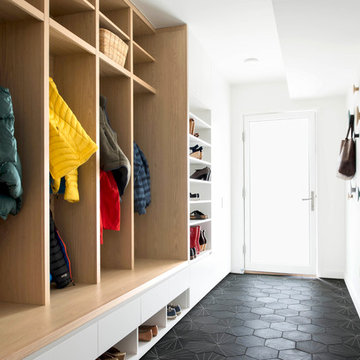
Lissa Gotwals
Idéer för en retro entré, med vita väggar, en enkeldörr, glasdörr och svart golv
Idéer för en retro entré, med vita väggar, en enkeldörr, glasdörr och svart golv
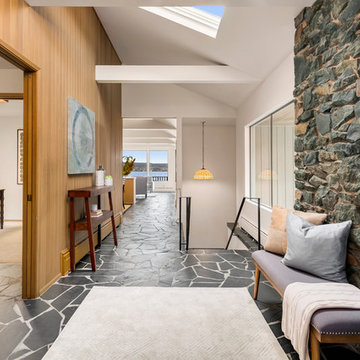
Inspiration för en stor 50 tals foajé, med skiffergolv, en dubbeldörr, en röd dörr, svart golv och vita väggar

This new build architectural gem required a sensitive approach to balance the strong modernist language with the personal, emotive feel desired by the clients.
Taking inspiration from the California MCM aesthetic, we added bold colour blocking, interesting textiles and patterns, and eclectic lighting to soften the glazing, crisp detailing and linear forms. With a focus on juxtaposition and contrast, we played with the ‘mix’; utilising a blend of new & vintage pieces, differing shapes & textures, and touches of whimsy for a lived in feel.
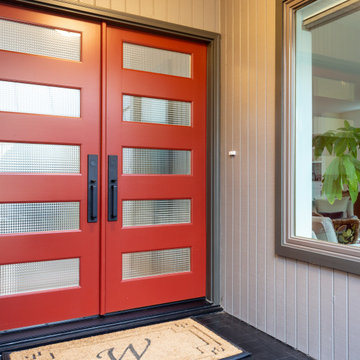
Custom double red doors with spaced window panels.
Inspiration för 50 tals ingångspartier, med vita väggar, klinkergolv i keramik, en dubbeldörr, en röd dörr och svart golv
Inspiration för 50 tals ingångspartier, med vita väggar, klinkergolv i keramik, en dubbeldörr, en röd dörr och svart golv
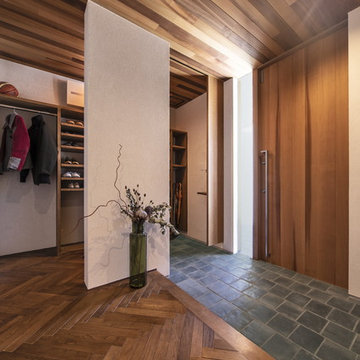
Bild på en stor 60 tals hall, med vita väggar, en enkeldörr, mellanmörk trädörr och svart golv

Midcentury Modern Foyer
Inspiration för mellanstora 60 tals foajéer, med vita väggar, klinkergolv i porslin, en enkeldörr, en svart dörr och svart golv
Inspiration för mellanstora 60 tals foajéer, med vita väggar, klinkergolv i porslin, en enkeldörr, en svart dörr och svart golv

A door composed entirely of golden rectangles.
Foto på en mellanstor 60 tals ingång och ytterdörr, med svarta väggar, kalkstensgolv, en pivotdörr, en brun dörr och svart golv
Foto på en mellanstor 60 tals ingång och ytterdörr, med svarta väggar, kalkstensgolv, en pivotdörr, en brun dörr och svart golv
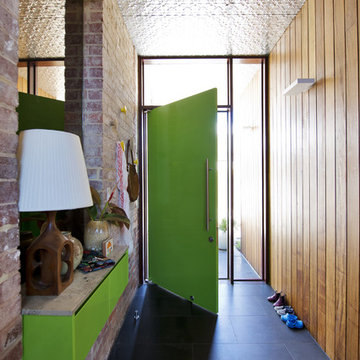
Photography - Jody D'Arcy
Inspiration för en mellanstor retro entré, med en grön dörr och svart golv
Inspiration för en mellanstor retro entré, med en grön dörr och svart golv
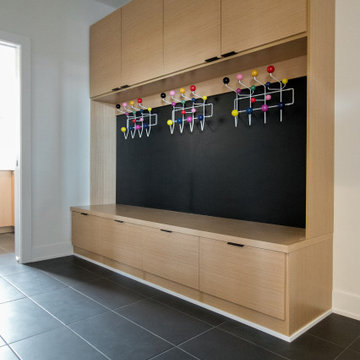
Entryway Lockers are shown in Reconstituted White Oak
Inspiration för 60 tals kapprum, med vita väggar, klinkergolv i porslin och svart golv
Inspiration för 60 tals kapprum, med vita väggar, klinkergolv i porslin och svart golv
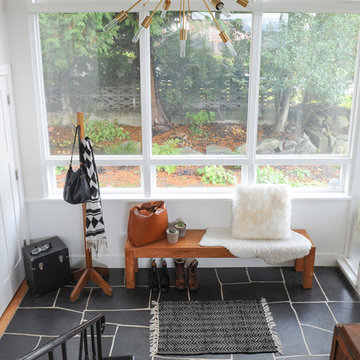
Inspiration för mellanstora 60 tals foajéer, med vita väggar, skiffergolv, en enkeldörr, en vit dörr och svart golv

This small entry includes a dark fireclay tile laid in a herringbone pattern paired with a bright, colorful front door.
Idéer för att renovera en mellanstor 50 tals foajé, med vita väggar, klinkergolv i keramik, en enkeldörr, en gul dörr och svart golv
Idéer för att renovera en mellanstor 50 tals foajé, med vita väggar, klinkergolv i keramik, en enkeldörr, en gul dörr och svart golv
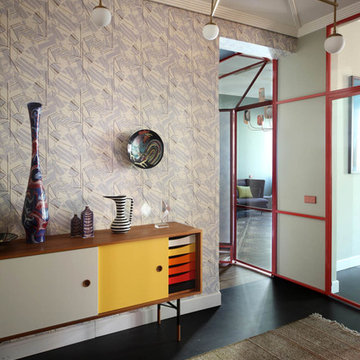
carola ripamonti
Inspiration för en 60 tals foajé, med beige väggar, svart golv och en röd dörr
Inspiration för en 60 tals foajé, med beige väggar, svart golv och en röd dörr

With a busy family of four, the rear entry in this home was overworked and cramped. We widened the space, improved the storage, and designed a slip-in "catch all" cabinet that keeps chaos hidden. Off white cabinetry and a crisp white quartz countertop gives the entry an open, airy feel. The stunning, walnut veneered cabinetry and matching walnut hardware connect with the kitchen and compliment the lovely oak floor. The configuration of the mid-century style entry door echoes the mudroom shelves and adds a period touch.
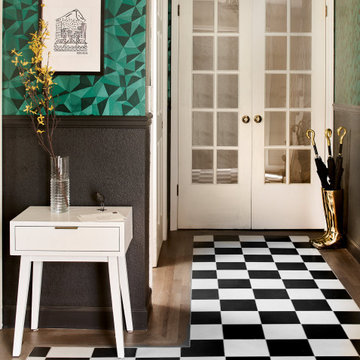
Entry Remodel
Inredning av en 60 tals liten foajé, med svarta väggar, klinkergolv i porslin, en svart dörr och svart golv
Inredning av en 60 tals liten foajé, med svarta väggar, klinkergolv i porslin, en svart dörr och svart golv
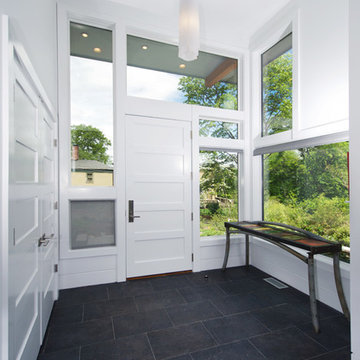
The owners were downsizing from a large ornate property down the street and were seeking a number of goals. Single story living, modern and open floor plan, comfortable working kitchen, spaces to house their collection of artwork, low maintenance and a strong connection between the interior and the landscape. Working with a long narrow lot adjacent to conservation land, the main living space (16 foot ceiling height at its peak) opens with folding glass doors to a large screen porch that looks out on a courtyard and the adjacent wooded landscape. This gives the home the perception that it is on a much larger lot and provides a great deal of privacy. The transition from the entry to the core of the home provides a natural gallery in which to display artwork and sculpture. Artificial light almost never needs to be turned on during daytime hours and the substantial peaked roof over the main living space is oriented to allow for solar panels not visible from the street or yard.
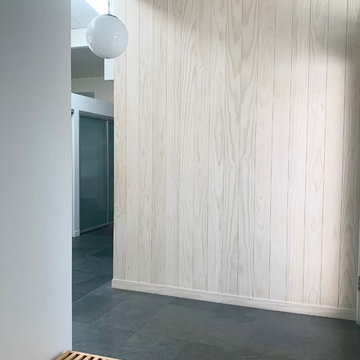
Accoya wood siding on interior from exterior
Idéer för en 60 tals hall, med vita väggar, skiffergolv, glasdörr och svart golv
Idéer för en 60 tals hall, med vita väggar, skiffergolv, glasdörr och svart golv

Contemporary front door and Porch
Foto på en mellanstor 50 tals ingång och ytterdörr, med betonggolv, en enkeldörr, en grön dörr, bruna väggar och svart golv
Foto på en mellanstor 50 tals ingång och ytterdörr, med betonggolv, en enkeldörr, en grön dörr, bruna väggar och svart golv
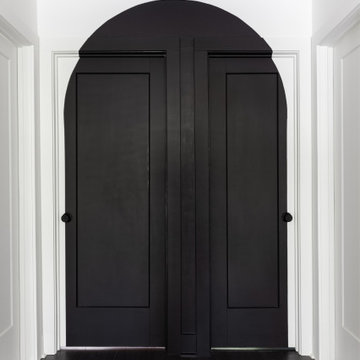
Our darkest brown shade, these classy espresso vinyl planks are sure to make an impact. With the Modin Collection, we have raised the bar on luxury vinyl plank. The result is a new standard in resilient flooring. Modin offers true embossed in register texture, a low sheen level, a rigid SPC core, an industry-leading wear layer, and so much more. Photo © Alyssa Rosenheck.
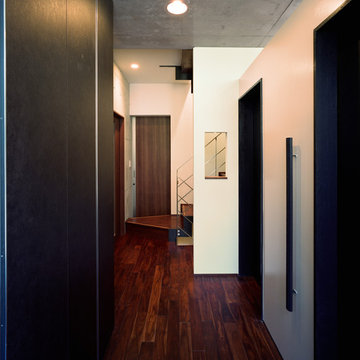
Inredning av en 60 tals mellanstor hall, med bruna väggar, mörkt trägolv, en enkeldörr, en svart dörr och svart golv
51 foton på retro entré, med svart golv
1
