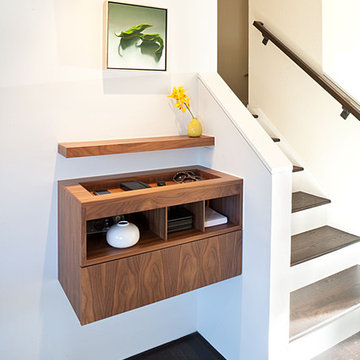937 foton på retro entré, med vita väggar

photos by Eric Roth
Inredning av ett 60 tals kapprum, med vita väggar, klinkergolv i porslin, en enkeldörr, glasdörr och grått golv
Inredning av ett 60 tals kapprum, med vita väggar, klinkergolv i porslin, en enkeldörr, glasdörr och grått golv

Front door Entry open to courtyard atrium with Dining Room and Family Room beyond. Photo by Clark Dugger
Inspiration för stora 60 tals foajéer, med vita väggar, ljust trägolv, en dubbeldörr, en svart dörr och beiget golv
Inspiration för stora 60 tals foajéer, med vita väggar, ljust trägolv, en dubbeldörr, en svart dörr och beiget golv

Contractor: Reuter Walton
Interior Design: Talla Skogmo
Photography: Alyssa Lee
Foto på en mellanstor 50 tals entré, med vita väggar, en enkeldörr, en blå dörr och blått golv
Foto på en mellanstor 50 tals entré, med vita väggar, en enkeldörr, en blå dörr och blått golv

Bild på en liten retro hall, med vita väggar, ljust trägolv, en enkeldörr, en svart dörr och brunt golv

Cedar Cove Modern benefits from its integration into the landscape. The house is set back from Lake Webster to preserve an existing stand of broadleaf trees that filter the low western sun that sets over the lake. Its split-level design follows the gentle grade of the surrounding slope. The L-shape of the house forms a protected garden entryway in the area of the house facing away from the lake while a two-story stone wall marks the entry and continues through the width of the house, leading the eye to a rear terrace. This terrace has a spectacular view aided by the structure’s smart positioning in relationship to Lake Webster.
The interior spaces are also organized to prioritize views of the lake. The living room looks out over the stone terrace at the rear of the house. The bisecting stone wall forms the fireplace in the living room and visually separates the two-story bedroom wing from the active spaces of the house. The screen porch, a staple of our modern house designs, flanks the terrace. Viewed from the lake, the house accentuates the contours of the land, while the clerestory window above the living room emits a soft glow through the canopy of preserved trees.

The original foyer of this 1959 home was dark and cave like. The ceiling could not be raised because of AC equipment above, so the designer decided to "visually open" the space by removing a portion of the wall between the kitchen and the foyer. The team designed and installed a "see through" walnut dividing wall to allow light to spill into the space. A peek into the kitchen through the geometric triangles on the walnut wall provides a "wow" factor for the foyer.

Mid-century modern styled black front door.
Bild på en mellanstor 50 tals ingång och ytterdörr, med vita väggar, betonggolv, en dubbeldörr, en svart dörr och beiget golv
Bild på en mellanstor 50 tals ingång och ytterdörr, med vita väggar, betonggolv, en dubbeldörr, en svart dörr och beiget golv

Here is an architecturally built house from the early 1970's which was brought into the new century during this complete home remodel by opening up the main living space with two small additions off the back of the house creating a seamless exterior wall, dropping the floor to one level throughout, exposing the post an beam supports, creating main level on-suite, den/office space, refurbishing the existing powder room, adding a butlers pantry, creating an over sized kitchen with 17' island, refurbishing the existing bedrooms and creating a new master bedroom floor plan with walk in closet, adding an upstairs bonus room off an existing porch, remodeling the existing guest bathroom, and creating an in-law suite out of the existing workshop and garden tool room.
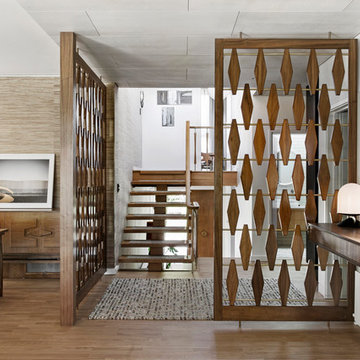
Photographer: Gerard Warrener, DPI
Photography for Atkinson Pontifex, Peter Maddison, Great Dane Furniture.
Construction: Atkinson Pontifex
Design: Peter Maddison
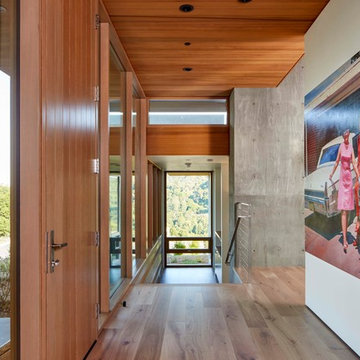
This contemporary project is set in the stunning backdrop of Los Altos Hills. The client's desire for a serene calm space guided our approach with carefully curated pieces that supported the minimalist architecture. Clean Italian furnishings act as an extension of the home's lines and create seamless interior balance.
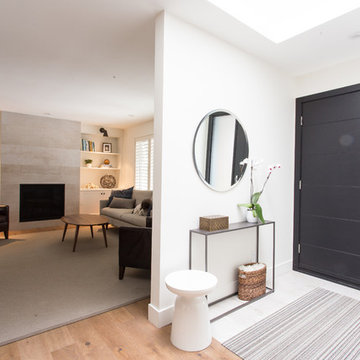
Whether you are coming or going, this foyer is welcoming and the narrow entrance table adds a minimalistic design feel to the space.
Exempel på en liten 60 tals foajé, med vita väggar, ljust trägolv, en enkeldörr och en svart dörr
Exempel på en liten 60 tals foajé, med vita väggar, ljust trägolv, en enkeldörr och en svart dörr
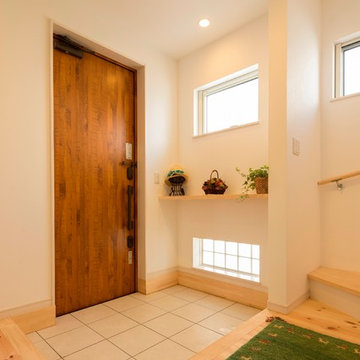
Inredning av en 60 tals hall, med vita väggar, en enkeldörr, mörk trädörr och grått golv
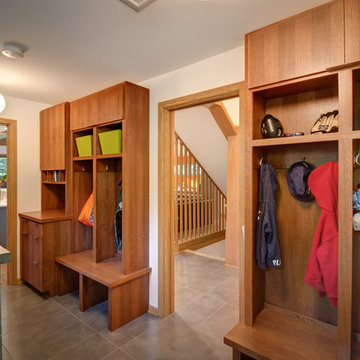
Sid Levin
Revolution Design Build
Idéer för ett 60 tals kapprum, med vita väggar och klinkergolv i keramik
Idéer för ett 60 tals kapprum, med vita väggar och klinkergolv i keramik

White Oak screen and planks for doors. photo by Whit Preston
Idéer för att renovera en 60 tals foajé, med vita väggar, betonggolv, en dubbeldörr och mellanmörk trädörr
Idéer för att renovera en 60 tals foajé, med vita väggar, betonggolv, en dubbeldörr och mellanmörk trädörr

Eichler in Marinwood - At the larger scale of the property existed a desire to soften and deepen the engagement between the house and the street frontage. As such, the landscaping palette consists of textures chosen for subtlety and granularity. Spaces are layered by way of planting, diaphanous fencing and lighting. The interior engages the front of the house by the insertion of a floor to ceiling glazing at the dining room.
Jog-in path from street to house maintains a sense of privacy and sequential unveiling of interior/private spaces. This non-atrium model is invested with the best aspects of the iconic eichler configuration without compromise to the sense of order and orientation.
photo: scott hargis

Foto på en mellanstor 50 tals hall, med vita väggar, ljust trägolv, en vit dörr och brunt golv
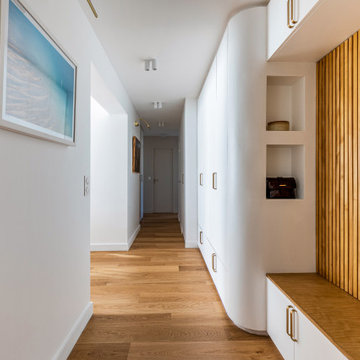
Idéer för mellanstora 60 tals hallar, med vita väggar, ljust trägolv, en vit dörr och brunt golv

Exempel på ett litet 50 tals kapprum, med vita väggar, klinkergolv i keramik, en dubbeldörr, mörk trädörr och gult golv
937 foton på retro entré, med vita väggar
1

