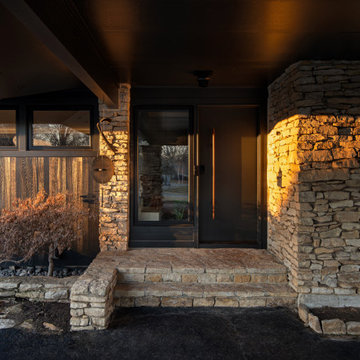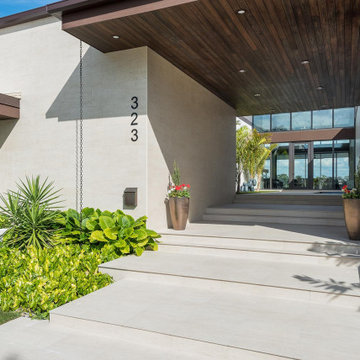214 foton på retro entré

photo by Jeffery Edward Tryon
Foto på en mellanstor 50 tals ingång och ytterdörr, med vita väggar, skiffergolv, en pivotdörr, mellanmörk trädörr och grått golv
Foto på en mellanstor 50 tals ingång och ytterdörr, med vita väggar, skiffergolv, en pivotdörr, mellanmörk trädörr och grått golv

The Nelson Cigar Pendant Light in Entry of Palo Alto home reconstruction and addition gives a mid-century feel to what was originally a ranch home. Beyond the entry with a skylight is the great room with a vaulted ceiling which opens to the backyard.

Midcentury Modern inspired new build home. Color, texture, pattern, interesting roof lines, wood, light!
Idéer för att renovera ett litet 60 tals kapprum, med vita väggar, ljust trägolv, en dubbeldörr, mörk trädörr och brunt golv
Idéer för att renovera ett litet 60 tals kapprum, med vita väggar, ljust trägolv, en dubbeldörr, mörk trädörr och brunt golv
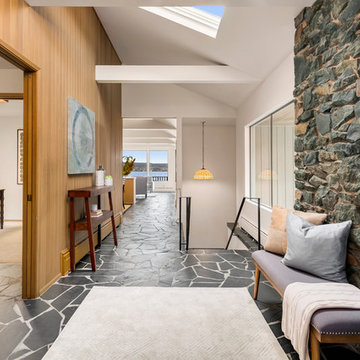
Inspiration för en stor 50 tals foajé, med skiffergolv, en dubbeldörr, en röd dörr, svart golv och vita väggar

The Lake Forest Park Renovation is a top-to-bottom renovation of a 50's Northwest Contemporary house located 25 miles north of Seattle.
Photo: Benjamin Benschneider
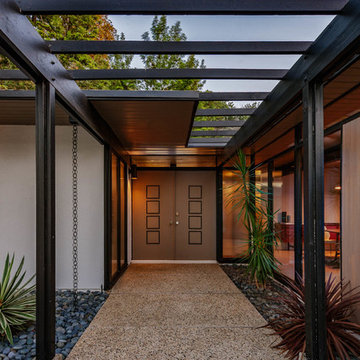
Inspiration för mellanstora 50 tals ingångspartier, med en dubbeldörr och en brun dörr
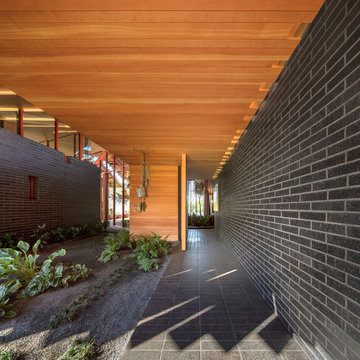
Long totally lighted walkway to an 8' Pivot Entry door system. One of a kind home
Inredning av en retro ingång och ytterdörr, med en pivotdörr och mellanmörk trädörr
Inredning av en retro ingång och ytterdörr, med en pivotdörr och mellanmörk trädörr
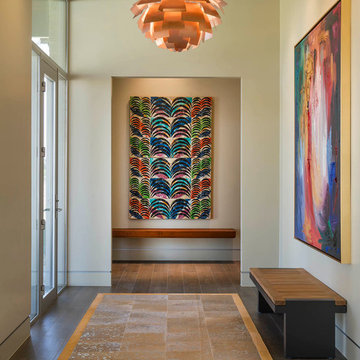
Danny Piassick
Inredning av en 60 tals mycket stor entré, med beige väggar och klinkergolv i porslin
Inredning av en 60 tals mycket stor entré, med beige väggar och klinkergolv i porslin

Featuring a vintage Danish rug from Tony Kitz Gallery in San Francisco.
We replaced the old, traditional, wooden door with this new glass door and panels, opening up the space and bringing in natural light, while also framing the beautiful landscaping by our colleague, Suzanne Arca (www.suzannearcadesign.com). New modern-era inspired lighting adds panache, flanked by the new Dutton Brown blown-glass and brass chandelier lighting and artfully-round Bradley mirror.
Photo Credit: Eric Rorer

Mid-century modern double front doors, carved with geometric shapes and accented with green mailbox and custom doormat. Paint is by Farrow and Ball and the mailbox is from Schoolhouse lighting and fixtures.
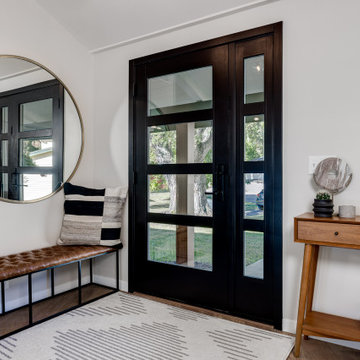
What used to be the kitchen is now the entryway with a walk-in closet for more storage!
Foto på en mellanstor 50 tals foajé, med vita väggar, ljust trägolv, en enkeldörr, en svart dörr och beiget golv
Foto på en mellanstor 50 tals foajé, med vita väggar, ljust trägolv, en enkeldörr, en svart dörr och beiget golv

Front door Entry open to courtyard atrium with Dining Room and Family Room beyond. Photo by Clark Dugger
Inspiration för stora 60 tals foajéer, med vita väggar, ljust trägolv, en dubbeldörr, en svart dörr och beiget golv
Inspiration för stora 60 tals foajéer, med vita väggar, ljust trägolv, en dubbeldörr, en svart dörr och beiget golv
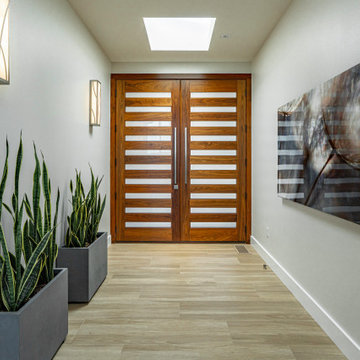
Front entry interior. The skylight and doors bring much needed natural light to a formerly dark hallway.
Builder: Oliver Custom Homes
Architect: Barley|Pfeiffer
Interior Designer: Panache Interiors
Photographer: Mark Adams Media
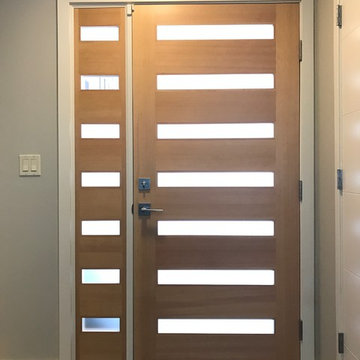
Idéer för att renovera en mellanstor 60 tals ingång och ytterdörr, med grå väggar, mellanmörkt trägolv, en enkeldörr och ljus trädörr

Dutton Architects did an extensive renovation of a post and beam mid-century modern house in the canyons of Beverly Hills. The house was brought down to the studs, with new interior and exterior finishes, windows and doors, lighting, etc. A secure exterior door allows the visitor to enter into a garden before arriving at a glass wall and door that leads inside, allowing the house to feel as if the front garden is part of the interior space. Similarly, large glass walls opening to a new rear gardena and pool emphasizes the indoor-outdoor qualities of this house. photos by Undine Prohl
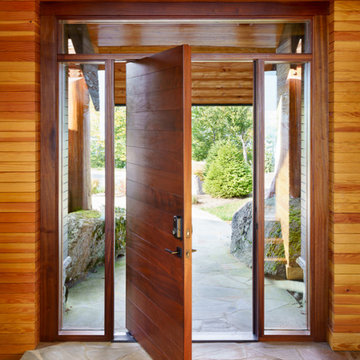
Live Outside.
Edgewood Log Homes.
Sanctuary Home Line.
60 tals inredning av en mycket stor entré
60 tals inredning av en mycket stor entré
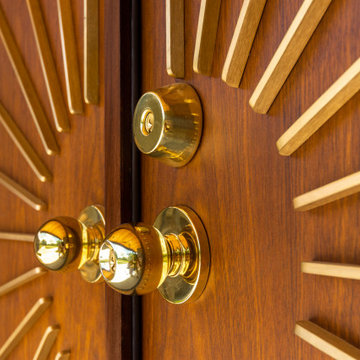
Midcentury Modern inspired new build home. Color, texture, pattern, interesting roof lines, wood, light!
Foto på ett litet retro kapprum, med vita väggar, ljust trägolv, en dubbeldörr, mörk trädörr och brunt golv
Foto på ett litet retro kapprum, med vita väggar, ljust trägolv, en dubbeldörr, mörk trädörr och brunt golv

Here is an architecturally built house from the early 1970's which was brought into the new century during this complete home remodel by opening up the main living space with two small additions off the back of the house creating a seamless exterior wall, dropping the floor to one level throughout, exposing the post an beam supports, creating main level on-suite, den/office space, refurbishing the existing powder room, adding a butlers pantry, creating an over sized kitchen with 17' island, refurbishing the existing bedrooms and creating a new master bedroom floor plan with walk in closet, adding an upstairs bonus room off an existing porch, remodeling the existing guest bathroom, and creating an in-law suite out of the existing workshop and garden tool room.
214 foton på retro entré
1
