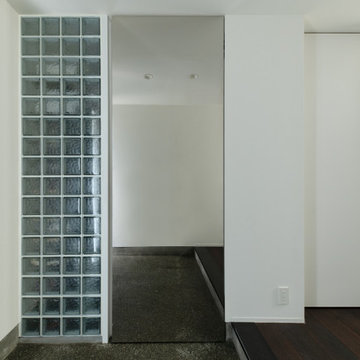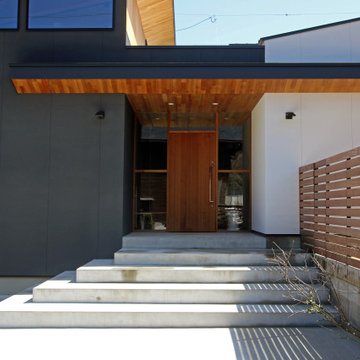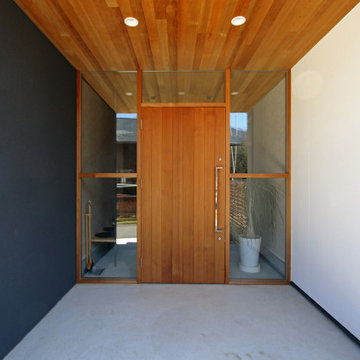17 foton på retro entré
Sortera efter:
Budget
Sortera efter:Populärt i dag
1 - 17 av 17 foton
Artikel 1 av 3

We remodeled this unassuming mid-century home from top to bottom. An entire third floor and two outdoor decks were added. As a bonus, we made the whole thing accessible with an elevator linking all three floors.
The 3rd floor was designed to be built entirely above the existing roof level to preserve the vaulted ceilings in the main level living areas. Floor joists spanned the full width of the house to transfer new loads onto the existing foundation as much as possible. This minimized structural work required inside the existing footprint of the home. A portion of the new roof extends over the custom outdoor kitchen and deck on the north end, allowing year-round use of this space.
Exterior finishes feature a combination of smooth painted horizontal panels, and pre-finished fiber-cement siding, that replicate a natural stained wood. Exposed beams and cedar soffits provide wooden accents around the exterior. Horizontal cable railings were used around the rooftop decks. Natural stone installed around the front entry enhances the porch. Metal roofing in natural forest green, tie the whole project together.
On the main floor, the kitchen remodel included minimal footprint changes, but overhauling of the cabinets and function. A larger window brings in natural light, capturing views of the garden and new porch. The sleek kitchen now shines with two-toned cabinetry in stained maple and high-gloss white, white quartz countertops with hints of gold and purple, and a raised bubble-glass chiseled edge cocktail bar. The kitchen’s eye-catching mixed-metal backsplash is a fun update on a traditional penny tile.
The dining room was revamped with new built-in lighted cabinetry, luxury vinyl flooring, and a contemporary-style chandelier. Throughout the main floor, the original hardwood flooring was refinished with dark stain, and the fireplace revamped in gray and with a copper-tile hearth and new insert.
During demolition our team uncovered a hidden ceiling beam. The clients loved the look, so to meet the planned budget, the beam was turned into an architectural feature, wrapping it in wood paneling matching the entry hall.
The entire day-light basement was also remodeled, and now includes a bright & colorful exercise studio and a larger laundry room. The redesign of the washroom includes a larger showering area built specifically for washing their large dog, as well as added storage and countertop space.
This is a project our team is very honored to have been involved with, build our client’s dream home.
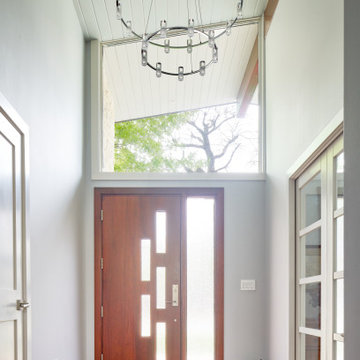
Entry
Idéer för en 60 tals entré, med grå väggar, mellanmörkt trägolv, en enkeldörr och mellanmörk trädörr
Idéer för en 60 tals entré, med grå väggar, mellanmörkt trägolv, en enkeldörr och mellanmörk trädörr

Entryway console
Idéer för små 60 tals ingångspartier, med vita väggar, ljust trägolv, en enkeldörr, en vit dörr och brunt golv
Idéer för små 60 tals ingångspartier, med vita väggar, ljust trägolv, en enkeldörr, en vit dörr och brunt golv

Mountain View Entry addition
Butterfly roof with clerestory windows pour natural light into the entry. An IKEA PAX system closet with glass doors reflect light from entry door and sidelight.
Photography: Mark Pinkerton VI360
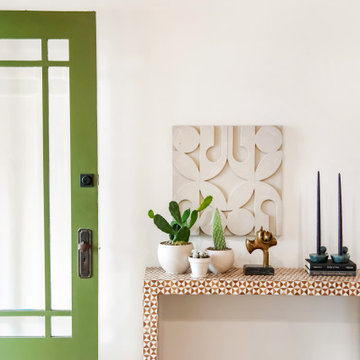
Entry of historic renovation
Inspiration för en mellanstor 60 tals entré, med målat trägolv och en grön dörr
Inspiration för en mellanstor 60 tals entré, med målat trägolv och en grön dörr
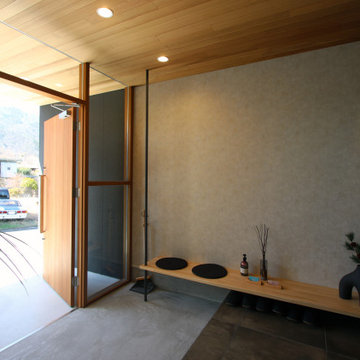
Foto på en 60 tals entré, med grå väggar, klinkergolv i keramik, en enkeldörr, mellanmörk trädörr och grått golv

Colorful entry to this central Catalina Foothills residence. Star Jasmine is trained as a vine on ground to ceiling to add fragrance, white blooming color, and lush green foliage. Desert succulents and native plants keep water usage to a minimum while providing structural interest and texture to the garden.

中土間の仕上は珪藻土の三和土(タタキ)。
Inredning av en 50 tals mellanstor entré, med beige väggar och grått golv
Inredning av en 50 tals mellanstor entré, med beige väggar och grått golv
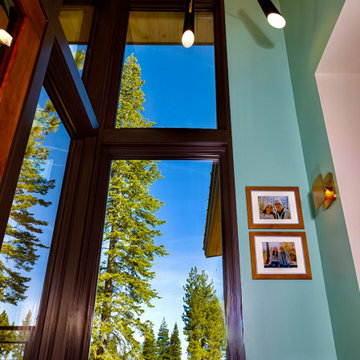
Visual Comfort pendant and sconce, custom Kelly Brothers painting in turquoise, walnut casework, upholstered ench seating.
Inspiration för mellanstora retro foajéer, med blå väggar, mellanmörkt trägolv, en pivotdörr, metalldörr och beiget golv
Inspiration för mellanstora retro foajéer, med blå väggar, mellanmörkt trägolv, en pivotdörr, metalldörr och beiget golv
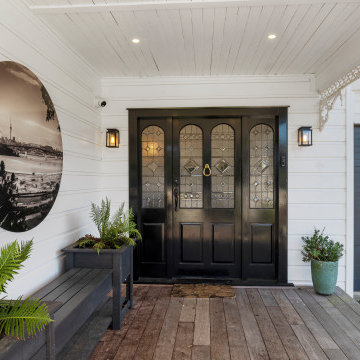
Renovating this former working man’s cottage from the 1900s, was a formidable challenge and now it displays a new layer of memories.
Inredning av en 60 tals stor ingång och ytterdörr, med vita väggar, en pivotdörr och mörk trädörr
Inredning av en 60 tals stor ingång och ytterdörr, med vita väggar, en pivotdörr och mörk trädörr
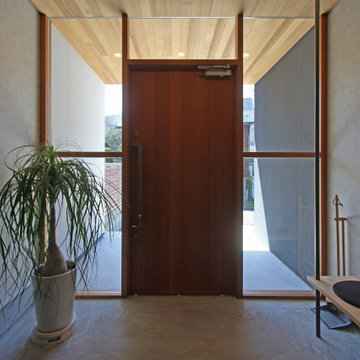
Inspiration för retro entréer, med grå väggar, klinkergolv i keramik, en enkeldörr, mellanmörk trädörr och grått golv
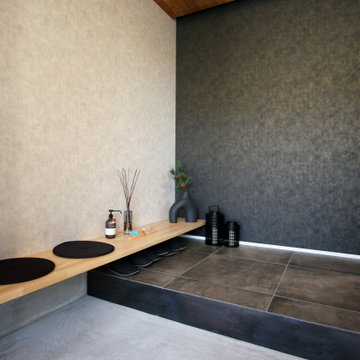
Idéer för en 60 tals entré, med grå väggar, klinkergolv i keramik, en enkeldörr, mellanmörk trädörr och grått golv

白い壁はこの旧家の背景として溶け込みます。土間は珪藻土の三和土(タタキ)でつくられた踏み台を設けました。
Idéer för mellanstora 60 tals entréer, med beige väggar och grått golv
Idéer för mellanstora 60 tals entréer, med beige väggar och grått golv
17 foton på retro entré
1

