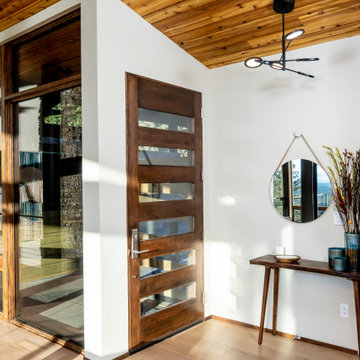210 foton på retro entré
Sortera efter:
Budget
Sortera efter:Populärt i dag
1 - 20 av 210 foton

Inredning av en 60 tals entré, med terrazzogolv, en pivotdörr, glasdörr och vitt golv

New Generation MCM
Location: Lake Oswego, OR
Type: Remodel
Credits
Design: Matthew O. Daby - M.O.Daby Design
Interior design: Angela Mechaley - M.O.Daby Design
Construction: Oregon Homeworks
Photography: KLIK Concepts

Entry way remodeled to incorporate stylish lighting and repurpose an old cabinet into a new welcoming bench.
Bild på en retro entré, med vita väggar, mellanmörkt trägolv och brunt golv
Bild på en retro entré, med vita väggar, mellanmörkt trägolv och brunt golv

The original mid-century door was preserved and refinished in a natural tone to coordinate with the new natural flooring finish. All stain finishes were applied with water-based no VOC pet friendly products. Original railings were refinished and kept to maintain the authenticity of the Deck House style. The light fixture offers an immediate sculptural wow factor upon entering the home.

Part of our scope was the cedar gate and the house numbers.
50 tals inredning av en farstu, med svarta väggar, betonggolv, en enkeldörr och en orange dörr
50 tals inredning av en farstu, med svarta väggar, betonggolv, en enkeldörr och en orange dörr

Eichler in Marinwood - At the larger scale of the property existed a desire to soften and deepen the engagement between the house and the street frontage. As such, the landscaping palette consists of textures chosen for subtlety and granularity. Spaces are layered by way of planting, diaphanous fencing and lighting. The interior engages the front of the house by the insertion of a floor to ceiling glazing at the dining room.
Jog-in path from street to house maintains a sense of privacy and sequential unveiling of interior/private spaces. This non-atrium model is invested with the best aspects of the iconic eichler configuration without compromise to the sense of order and orientation.
photo: scott hargis

Inredning av en 60 tals stor foajé, med blå väggar, ljust trägolv, en enkeldörr, en blå dörr och brunt golv

50 tals inredning av en stor ingång och ytterdörr, med vita väggar, tegelgolv, en dubbeldörr, en blå dörr och rött golv

This 1956 John Calder Mackay home had been poorly renovated in years past. We kept the 1400 sqft footprint of the home, but re-oriented and re-imagined the bland white kitchen to a midcentury olive green kitchen that opened up the sight lines to the wall of glass facing the rear yard. We chose materials that felt authentic and appropriate for the house: handmade glazed ceramics, bricks inspired by the California coast, natural white oaks heavy in grain, and honed marbles in complementary hues to the earth tones we peppered throughout the hard and soft finishes. This project was featured in the Wall Street Journal in April 2022.

Idéer för en liten 60 tals ingång och ytterdörr, med bruna väggar, mellanmörkt trägolv, en enkeldörr och en vit dörr

We remodeled this unassuming mid-century home from top to bottom. An entire third floor and two outdoor decks were added. As a bonus, we made the whole thing accessible with an elevator linking all three floors.
The 3rd floor was designed to be built entirely above the existing roof level to preserve the vaulted ceilings in the main level living areas. Floor joists spanned the full width of the house to transfer new loads onto the existing foundation as much as possible. This minimized structural work required inside the existing footprint of the home. A portion of the new roof extends over the custom outdoor kitchen and deck on the north end, allowing year-round use of this space.
Exterior finishes feature a combination of smooth painted horizontal panels, and pre-finished fiber-cement siding, that replicate a natural stained wood. Exposed beams and cedar soffits provide wooden accents around the exterior. Horizontal cable railings were used around the rooftop decks. Natural stone installed around the front entry enhances the porch. Metal roofing in natural forest green, tie the whole project together.
On the main floor, the kitchen remodel included minimal footprint changes, but overhauling of the cabinets and function. A larger window brings in natural light, capturing views of the garden and new porch. The sleek kitchen now shines with two-toned cabinetry in stained maple and high-gloss white, white quartz countertops with hints of gold and purple, and a raised bubble-glass chiseled edge cocktail bar. The kitchen’s eye-catching mixed-metal backsplash is a fun update on a traditional penny tile.
The dining room was revamped with new built-in lighted cabinetry, luxury vinyl flooring, and a contemporary-style chandelier. Throughout the main floor, the original hardwood flooring was refinished with dark stain, and the fireplace revamped in gray and with a copper-tile hearth and new insert.
During demolition our team uncovered a hidden ceiling beam. The clients loved the look, so to meet the planned budget, the beam was turned into an architectural feature, wrapping it in wood paneling matching the entry hall.
The entire day-light basement was also remodeled, and now includes a bright & colorful exercise studio and a larger laundry room. The redesign of the washroom includes a larger showering area built specifically for washing their large dog, as well as added storage and countertop space.
This is a project our team is very honored to have been involved with, build our client’s dream home.

Inredning av en 60 tals stor foajé, med vita väggar, klinkergolv i keramik, en dubbeldörr, en svart dörr och vitt golv

We blended the client's cool and contemporary style with the home's classic midcentury architecture in this post and beam renovation. It was important to define each space within this open concept plan with strong symmetrical furniture and lighting. A special feature in the living room is the solid white oak built-in shelves designed to house our client's art while maximizing the height of the space.

photo by Jeffery Edward Tryon
Foto på en mellanstor 50 tals ingång och ytterdörr, med vita väggar, skiffergolv, en pivotdörr, mellanmörk trädörr och grått golv
Foto på en mellanstor 50 tals ingång och ytterdörr, med vita väggar, skiffergolv, en pivotdörr, mellanmörk trädörr och grått golv
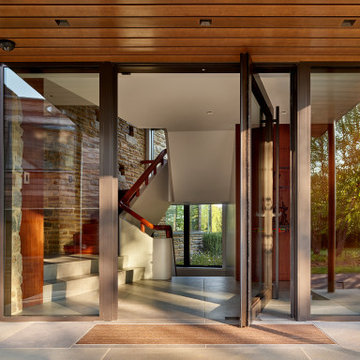
A new floor-to-ceiling steel-and-glass pivot door with glass side lites marks the home’s front entry.
Ipe hardwood; VistaLuxe fixed windows and pivot door via North American Windows and Doors; Element by Tech Lighting recessed lighting; Lea Ceramiche Waterfall porcelain stoneware tiles
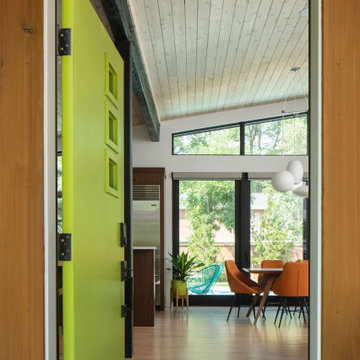
Inspiration för en 60 tals entré, med bruna väggar, ljust trägolv, en enkeldörr, en grön dörr och beiget golv
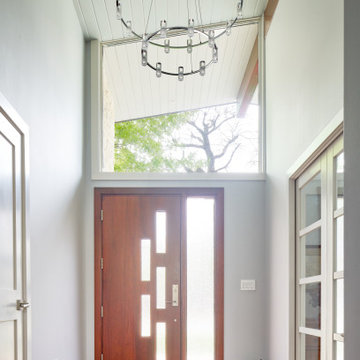
Entry
Idéer för en 60 tals entré, med grå väggar, mellanmörkt trägolv, en enkeldörr och mellanmörk trädörr
Idéer för en 60 tals entré, med grå väggar, mellanmörkt trägolv, en enkeldörr och mellanmörk trädörr
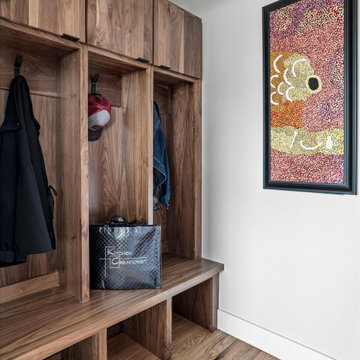
Idéer för att renovera ett litet 60 tals kapprum, med grå väggar, mellanmörkt trägolv, en enkeldörr, en svart dörr och brunt golv
210 foton på retro entré
1
