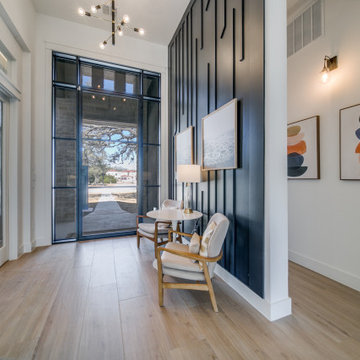178 foton på retro entré
Sortera efter:
Budget
Sortera efter:Populärt i dag
1 - 20 av 178 foton

This new build architectural gem required a sensitive approach to balance the strong modernist language with the personal, emotive feel desired by the clients.
Taking inspiration from the California MCM aesthetic, we added bold colour blocking, interesting textiles and patterns, and eclectic lighting to soften the glazing, crisp detailing and linear forms. With a focus on juxtaposition and contrast, we played with the ‘mix’; utilising a blend of new & vintage pieces, differing shapes & textures, and touches of whimsy for a lived in feel.

Foto på en mellanstor retro ingång och ytterdörr, med orange väggar, ljust trägolv, en enkeldörr, metalldörr och brunt golv

‘Oh What A Ceiling!’ ingeniously transformed a tired mid-century brick veneer house into a suburban oasis for a multigenerational family. Our clients, Gabby and Peter, came to us with a desire to reimagine their ageing home such that it could better cater to their modern lifestyles, accommodate those of their adult children and grandchildren, and provide a more intimate and meaningful connection with their garden. The renovation would reinvigorate their home and allow them to re-engage with their passions for cooking and sewing, and explore their skills in the garden and workshop.

A textural pendant light- Random light by Moooi- illunminates the double height entry space while adding visual interest and translucency so that the large fixture doesn't impede views from the upstairs landing

Original trio of windows, with new muranti siding in the entry, and new mid-century inspired front door.
Inredning av en 60 tals stor ingång och ytterdörr, med bruna väggar, betonggolv, en enkeldörr, en svart dörr och grått golv
Inredning av en 60 tals stor ingång och ytterdörr, med bruna väggar, betonggolv, en enkeldörr, en svart dörr och grått golv

Idéer för stora 50 tals ingångspartier, med grå väggar, klinkergolv i porslin, en pivotdörr, en blå dörr och grått golv
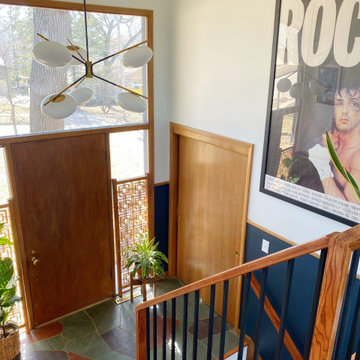
Exempel på en liten 50 tals foajé, med blå väggar, skiffergolv, en enkeldörr, mellanmörk trädörr och grönt golv
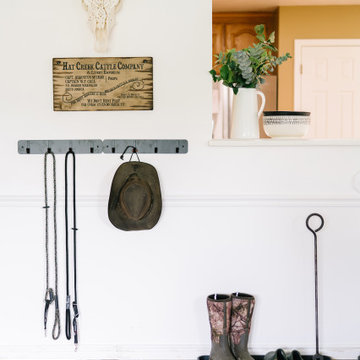
Simple details and clean layout make this back door entry functional and aesthetically pleasing.
Inspiration för små retro kapprum, med vita väggar, mellanmörkt trägolv och brunt golv
Inspiration för små retro kapprum, med vita väggar, mellanmörkt trägolv och brunt golv
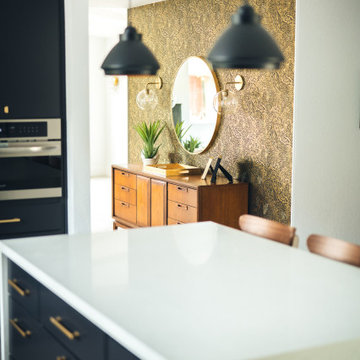
beautiful wallpapered entry on the other side of kitchen
Idéer för en liten 50 tals foajé, med metallisk väggfärg, klinkergolv i porslin, en enkeldörr, en svart dörr och grått golv
Idéer för en liten 50 tals foajé, med metallisk väggfärg, klinkergolv i porslin, en enkeldörr, en svart dörr och grått golv
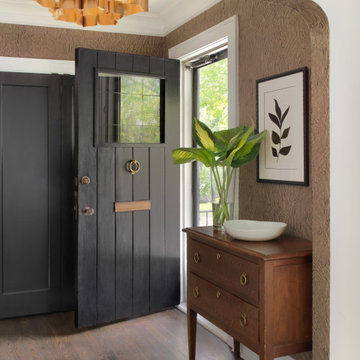
Foto på en mellanstor 50 tals foajé, med bruna väggar, mörkt trägolv, en enkeldörr och en svart dörr
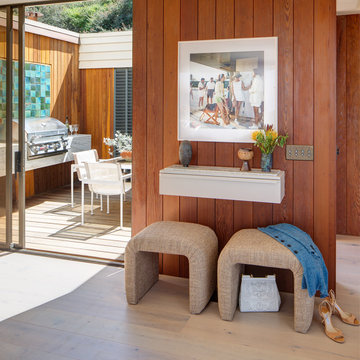
Idéer för mellanstora 50 tals foajéer, med bruna väggar, ljust trägolv, en skjutdörr, metalldörr och brunt golv

Idéer för en 50 tals entré, med svarta väggar, betonggolv, en enkeldörr, ljus trädörr och grått golv

We remodeled this unassuming mid-century home from top to bottom. An entire third floor and two outdoor decks were added. As a bonus, we made the whole thing accessible with an elevator linking all three floors.
The 3rd floor was designed to be built entirely above the existing roof level to preserve the vaulted ceilings in the main level living areas. Floor joists spanned the full width of the house to transfer new loads onto the existing foundation as much as possible. This minimized structural work required inside the existing footprint of the home. A portion of the new roof extends over the custom outdoor kitchen and deck on the north end, allowing year-round use of this space.
Exterior finishes feature a combination of smooth painted horizontal panels, and pre-finished fiber-cement siding, that replicate a natural stained wood. Exposed beams and cedar soffits provide wooden accents around the exterior. Horizontal cable railings were used around the rooftop decks. Natural stone installed around the front entry enhances the porch. Metal roofing in natural forest green, tie the whole project together.
On the main floor, the kitchen remodel included minimal footprint changes, but overhauling of the cabinets and function. A larger window brings in natural light, capturing views of the garden and new porch. The sleek kitchen now shines with two-toned cabinetry in stained maple and high-gloss white, white quartz countertops with hints of gold and purple, and a raised bubble-glass chiseled edge cocktail bar. The kitchen’s eye-catching mixed-metal backsplash is a fun update on a traditional penny tile.
The dining room was revamped with new built-in lighted cabinetry, luxury vinyl flooring, and a contemporary-style chandelier. Throughout the main floor, the original hardwood flooring was refinished with dark stain, and the fireplace revamped in gray and with a copper-tile hearth and new insert.
During demolition our team uncovered a hidden ceiling beam. The clients loved the look, so to meet the planned budget, the beam was turned into an architectural feature, wrapping it in wood paneling matching the entry hall.
The entire day-light basement was also remodeled, and now includes a bright & colorful exercise studio and a larger laundry room. The redesign of the washroom includes a larger showering area built specifically for washing their large dog, as well as added storage and countertop space.
This is a project our team is very honored to have been involved with, build our client’s dream home.

Stunning midcentury-inspired custom home in Dallas.
Inredning av ett 50 tals stort kapprum, med vita väggar, ljust trägolv, en enkeldörr, en vit dörr och brunt golv
Inredning av ett 50 tals stort kapprum, med vita väggar, ljust trägolv, en enkeldörr, en vit dörr och brunt golv

Idéer för att renovera en stor 50 tals foajé, med grå väggar, klinkergolv i keramik, en enkeldörr, mellanmörk trädörr och flerfärgat golv
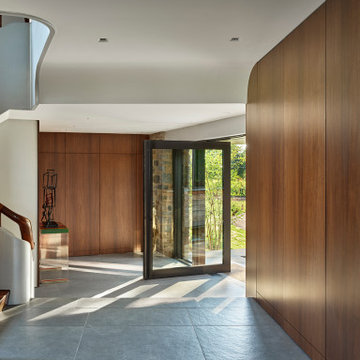
A new full-height steel-and-glass pivot door marks the front entry. Original stone was restored. Walnut wall panels were replicated to match originals that had been removed.
Element by Tech Lighting recessed lighting; Lea Ceramiche Waterfall porcelain stoneware tiles; quarter-sawn walnut wall panels; Kolbe VistaLuxe fixed windows and pivot door via North American Windows and Doors
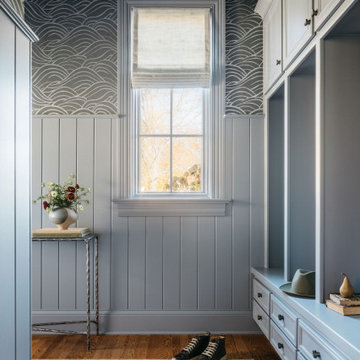
Download our free ebook, Creating the Ideal Kitchen. DOWNLOAD NOW
Referred by past clients, the homeowners of this Glen Ellyn project were in need of an update and improvement in functionality for their kitchen, mudroom and laundry room.
The spacious kitchen had a great layout, but benefitted from a new island, countertops, hood, backsplash, hardware, plumbing and lighting fixtures. The main focal point is now the premium hand-crafted CopperSmith hood along with a dramatic tiered chandelier over the island. In addition, painting the wood beadboard ceiling and staining the existing beams darker helped lighten the space while the amazing depth and variation only available in natural stone brought the entire room together.
For the mudroom and laundry room, choosing complimentary paint colors and charcoal wave wallpaper brought depth and coziness to this project. The result is a timeless design for this Glen Ellyn family.
Photographer @MargaretRajic, Photo Stylist @brandidevers
Are you remodeling your kitchen and need help with space planning and custom finishes? We specialize in both design and build, so we understand the importance of timelines and building schedules. Contact us here to see how we can help!
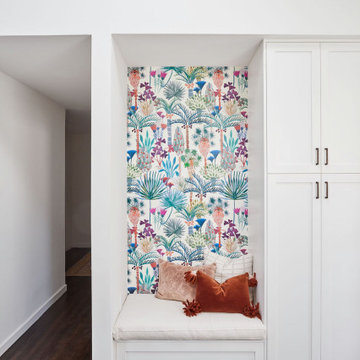
Idéer för små 50 tals ingångspartier, med bruna väggar, mellanmörkt trägolv, en enkeldörr och en vit dörr

Download our free ebook, Creating the Ideal Kitchen. DOWNLOAD NOW
Referred by past clients, the homeowners of this Glen Ellyn project were in need of an update and improvement in functionality for their kitchen, mudroom and laundry room.
The spacious kitchen had a great layout, but benefitted from a new island, countertops, hood, backsplash, hardware, plumbing and lighting fixtures. The main focal point is now the premium hand-crafted CopperSmith hood along with a dramatic tiered chandelier over the island. In addition, painting the wood beadboard ceiling and staining the existing beams darker helped lighten the space while the amazing depth and variation only available in natural stone brought the entire room together.
For the mudroom and laundry room, choosing complimentary paint colors and charcoal wave wallpaper brought depth and coziness to this project. The result is a timeless design for this Glen Ellyn family.
Photographer @MargaretRajic, Photo Stylist @brandidevers
Are you remodeling your kitchen and need help with space planning and custom finishes? We specialize in both design and build, so we understand the importance of timelines and building schedules. Contact us here to see how we can help!
178 foton på retro entré
1
