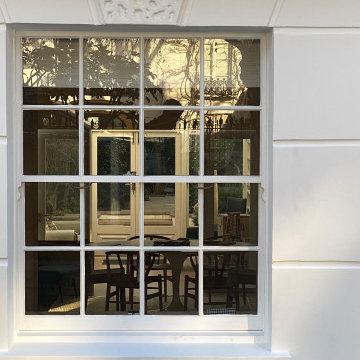32 foton på retro flerfamiljshus
Sortera efter:
Budget
Sortera efter:Populärt i dag
1 - 20 av 32 foton
Artikel 1 av 3
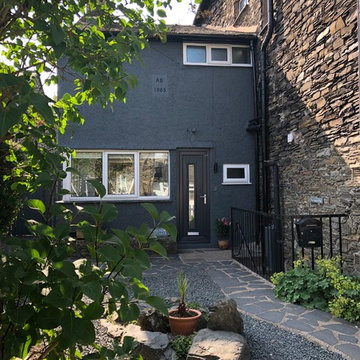
This traditional lakeland slate home was seriously outdated and needed completing gutting and refurbishing throughout. The interior is a mixture of Scandinavian, midcentury, contemporary and traditional elements with both bold colours and soft neutrals and quite a few quirky surprises.

A reimagined landscape provides a focal point to the front door. The original shadow block and breeze block on the front of the home provide design inspiration throughout the project.
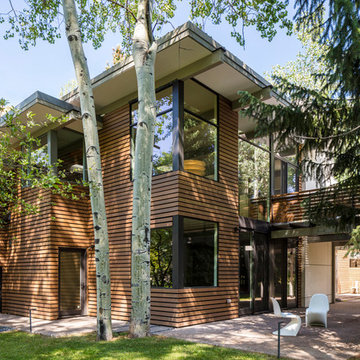
ross cooperthwaite photography
Retro inredning av ett stort hus, med två våningar, platt tak och tak i mixade material
Retro inredning av ett stort hus, med två våningar, platt tak och tak i mixade material
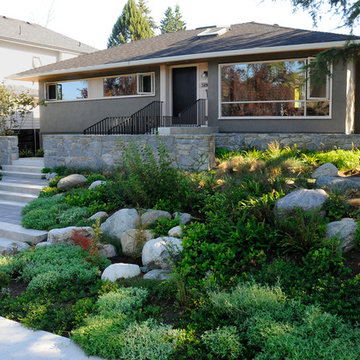
Idéer för ett mellanstort retro grått flerfamiljshus, med allt i ett plan, stuckatur, sadeltak och tak i shingel

ELITE LIVING IN LILONGWE - MALAWI
Located in Area 47, this proposed 1-acre lot development containing a mix of 1 and 2 bedroom modern townhouses with a clean-line design and feel houses 41 Units. Each house also contains an indoor-outdoor living concept and an open plan living concept. Surrounded by a lush green-gated community, the project will offer young professionals a unique combination of comfort, convenience, natural beauty and tranquility.
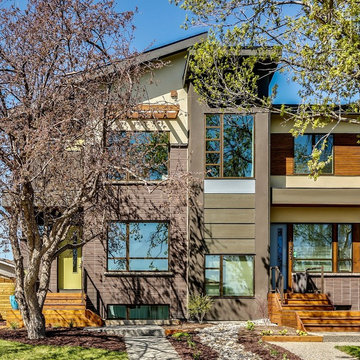
zoon media
Inspiration för ett mellanstort 50 tals beige flerfamiljshus, med två våningar, blandad fasad, pulpettak och tak i shingel
Inspiration för ett mellanstort 50 tals beige flerfamiljshus, med två våningar, blandad fasad, pulpettak och tak i shingel
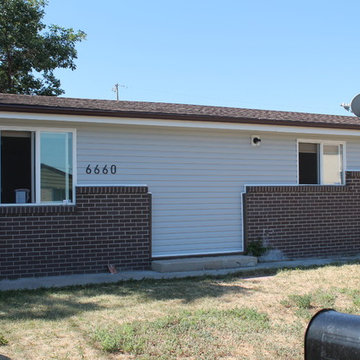
After photos of ProVia Vinyl Siding Replacement on a duplex in Commerce City- Front of Duplex
Bild på ett litet 60 tals grått flerfamiljshus, med allt i ett plan och vinylfasad
Bild på ett litet 60 tals grått flerfamiljshus, med allt i ett plan och vinylfasad
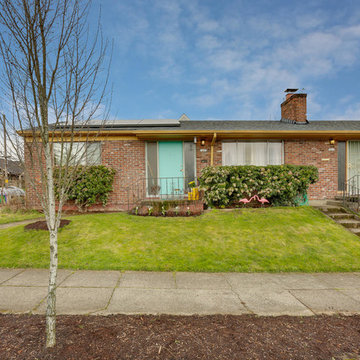
REpixs.com
Bild på ett mellanstort 50 tals rött flerfamiljshus, med allt i ett plan, tegel, sadeltak och tak i shingel
Bild på ett mellanstort 50 tals rött flerfamiljshus, med allt i ett plan, tegel, sadeltak och tak i shingel

Roof: Hickory Timberline® UHD with Dual Shadow Line Lifetime Roofing Shingles by GAF
Gutters: LeafGuard®
Soffit: TruVent®
Exempel på ett mellanstort 60 tals flerfärgat flerfamiljshus, med allt i ett plan, blandad fasad och tak i shingel
Exempel på ett mellanstort 60 tals flerfärgat flerfamiljshus, med allt i ett plan, blandad fasad och tak i shingel
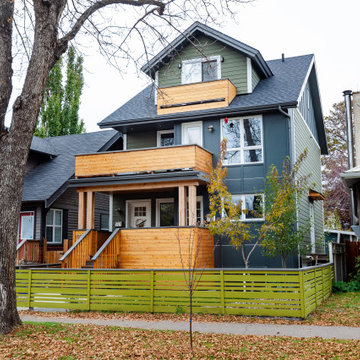
Foto på ett 60 tals grått hus, med tre eller fler plan, sadeltak och tak i shingel
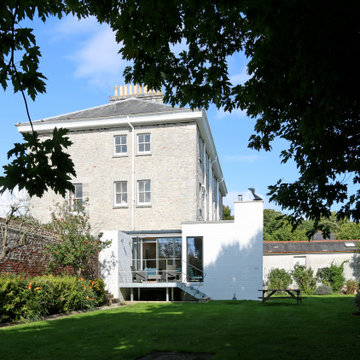
Contemporary brick and zinc clad garden room extension to a Grade II listed Georgian townhouse in the Millfields Conservation area of Plymouth.
Idéer för att renovera ett mellanstort 60 tals flerfamiljshus, med tegel och tak i metall
Idéer för att renovera ett mellanstort 60 tals flerfamiljshus, med tegel och tak i metall
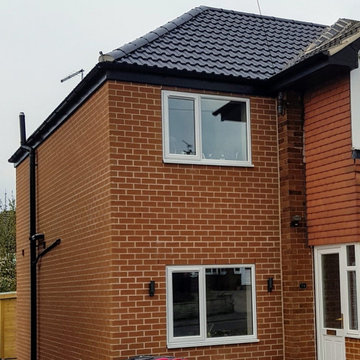
Side extension from driveway
Inredning av ett 60 tals mellanstort oranget flerfamiljshus, med två våningar, valmat tak och tak med takplattor
Inredning av ett 60 tals mellanstort oranget flerfamiljshus, med två våningar, valmat tak och tak med takplattor
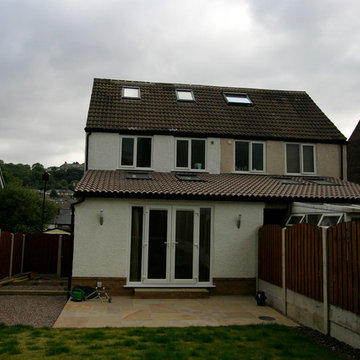
Ikonografik Design Ltd.
Inredning av ett 50 tals mellanstort flerfärgat flerfamiljshus, med tre eller fler plan, blandad fasad, sadeltak och tak med takplattor
Inredning av ett 50 tals mellanstort flerfärgat flerfamiljshus, med tre eller fler plan, blandad fasad, sadeltak och tak med takplattor
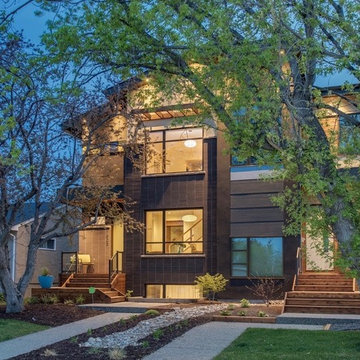
zoon media
Inredning av ett 60 tals mellanstort beige flerfamiljshus, med två våningar, blandad fasad, pulpettak och tak i shingel
Inredning av ett 60 tals mellanstort beige flerfamiljshus, med två våningar, blandad fasad, pulpettak och tak i shingel
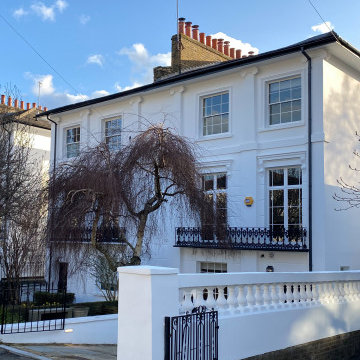
Idéer för ett stort retro vitt flerfamiljshus, med tre eller fler plan, stuckatur, valmat tak och tak med takplattor
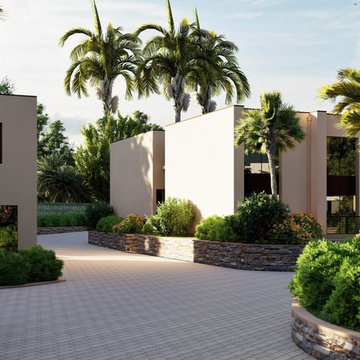
ELITE LIVING IN LILONGWE - MALAWI
Located in Area 47, this proposed 1-acre lot development containing a mix of 1 and 2 bedroom modern townhouses with a clean-line design and feel houses 41 Units. Each house also contains an indoor-outdoor living concept and an open plan living concept. Surrounded by a lush green-gated community, the project will offer young professionals a unique combination of comfort, convenience, natural beauty and tranquility.
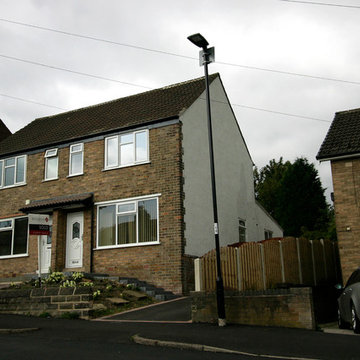
Ikonografik Design Ltd.
Exempel på ett mellanstort retro flerfärgat flerfamiljshus, med tre eller fler plan, blandad fasad, sadeltak och tak med takplattor
Exempel på ett mellanstort retro flerfärgat flerfamiljshus, med tre eller fler plan, blandad fasad, sadeltak och tak med takplattor
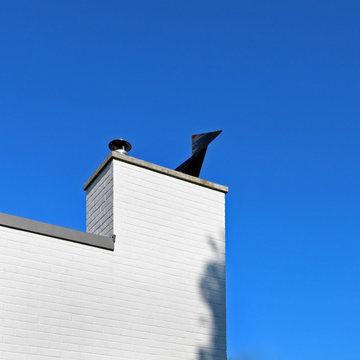
Contemporary brick and zinc clad garden room extension to a Grade II listed Georgian townhouse in the Millfields Conservation area of Plymouth.
Exempel på ett mellanstort retro flerfamiljshus, med tegel och tak i metall
Exempel på ett mellanstort retro flerfamiljshus, med tegel och tak i metall
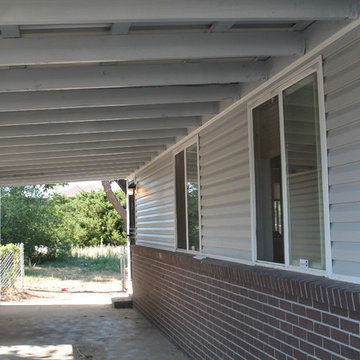
After photos of ProVia Vinyl Siding Replacement on a duplex in Commerce City- Left side of Duplex
Inspiration för små 50 tals grå flerfamiljshus, med allt i ett plan och vinylfasad
Inspiration för små 50 tals grå flerfamiljshus, med allt i ett plan och vinylfasad
32 foton på retro flerfamiljshus
1
