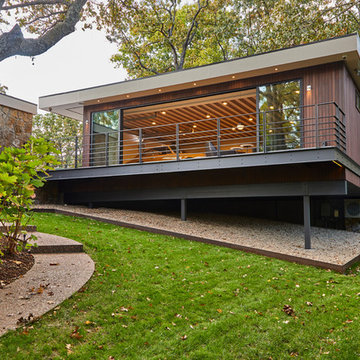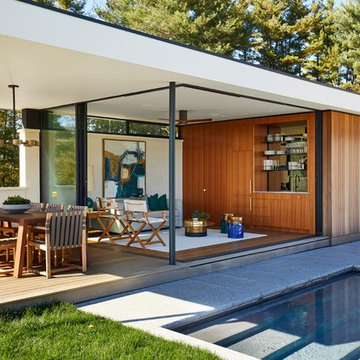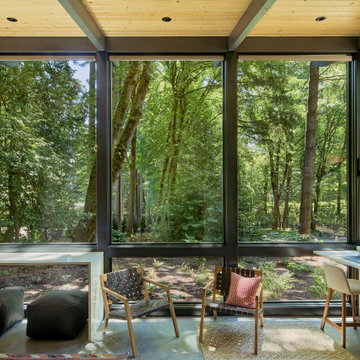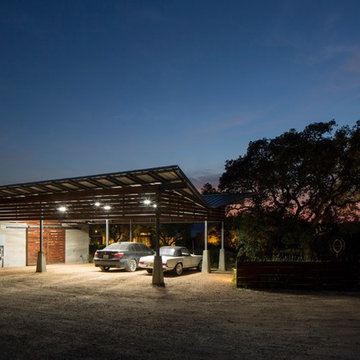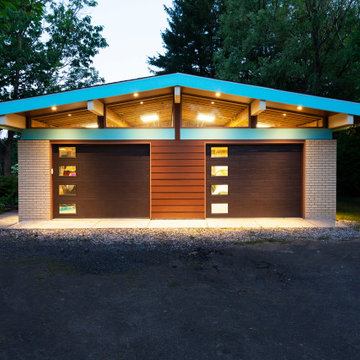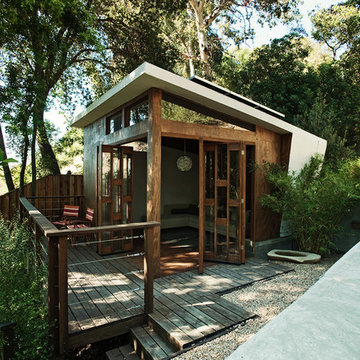303 foton på retro fristående garage och förråd
Sortera efter:
Budget
Sortera efter:Populärt i dag
1 - 20 av 303 foton
Artikel 1 av 3
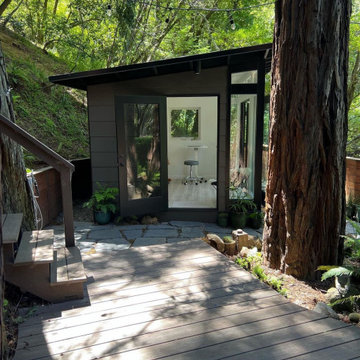
An Ethereal Escape?????✨
Immersed in nature, thoughtfully placed within a redwood garden, and full of crisp mountain air & natural light – this Artist’s studio emanates an atmosphere of inspiration?
Featured Studio Shed:
• 10x12 Signature Series
• Rich Espresso lap siding
• Tricorn Black doors
• Tricorn Black eaves
• Dark Bronze Aluminum
• Sandcastle Oak flooring
Design your dream art studio with ease online at shop.studio-shed.com (laptop/tablet recommended)
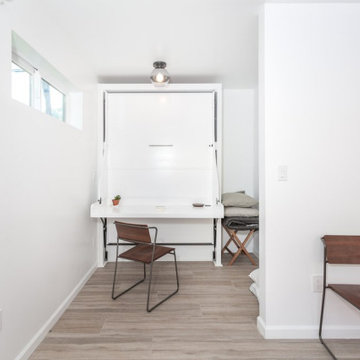
We turned this large detached two-car garage into a modern studio ADU. The studio ADU has everything you need to live independently and is perfect for students, family, or to rent out. We designed this ADU to save the maximum amount of space by creating a slim kitchenette and a Murphy bed that turns into a desk. The ADU's bathroom has a large floating vanity and corner shower.

With a grand total of 1,247 square feet of living space, the Lincoln Deck House was designed to efficiently utilize every bit of its floor plan. This home features two bedrooms, two bathrooms, a two-car detached garage and boasts an impressive great room, whose soaring ceilings and walls of glass welcome the outside in to make the space feel one with nature.

We turned this home's two-car garage into a Studio ADU in Van Nuys. The Studio ADU is fully equipped to live independently from the main house. The ADU has a kitchenette, living room space, closet, bedroom space, and a full bathroom. Upon demolition and framing, we reconfigured the garage to be the exact layout we planned for the open concept ADU. We installed brand new windows, drywall, floors, insulation, foundation, and electrical units. The kitchenette has to brand new appliances from the brand General Electric. The stovetop, refrigerator, and microwave have been installed seamlessly into the custom kitchen cabinets. The kitchen has a beautiful stone-polished countertop from the company, Ceasarstone, called Blizzard. The off-white color compliments the bright white oak tone of the floor and the off-white walls. The bathroom is covered with beautiful white marble accents including the vanity and the shower stall. The shower has a custom shower niche with white marble hexagon tiles that match the shower pan of the shower and shower bench. The shower has a large glass-higned door and glass enclosure. The single bowl vanity has a marble countertop that matches the marble tiles of the shower and a modern fixture that is above the square mirror. The studio ADU is perfect for a single person or even two. There is plenty of closet space and bedroom space to fit a queen or king-sized bed. It has brand new ductless air conditioner that keeps the entire unit nice and cool.
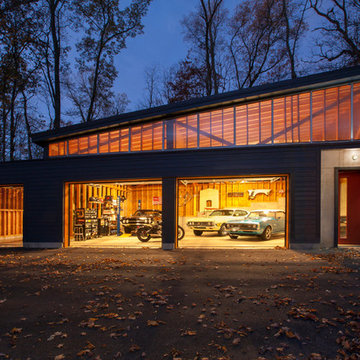
Front garage elevation highlights glass overhead doors and clerestory shed roof structure. - Architecture + Photography: HAUS
Inspiration för ett stort 60 tals fristående fyrbils kontor, studio eller verkstad
Inspiration för ett stort 60 tals fristående fyrbils kontor, studio eller verkstad
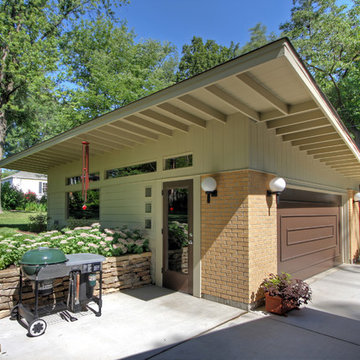
A renowned St. Louis mid-century modern architect's home in St. Louis, MO is now owned by his son, who grew up in the home. The original detached garage was failing.
Mosby architects worked with the architect's original drawings of the home to create a new garage that matched and echoed the style of the home, from roof slope to brick color. Several pieces from the original garage were salvaged to be used on and around the new detached garage. New landscaping was part of this design-build project by Mosby Building Arts.
Photos by Mosby Building Arts.
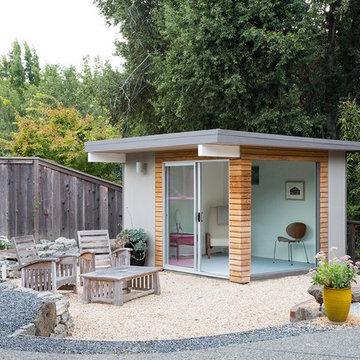
Mariko Reed Architectural Photography
Idéer för en liten 60 tals fristående garage och förråd
Idéer för en liten 60 tals fristående garage och förråd
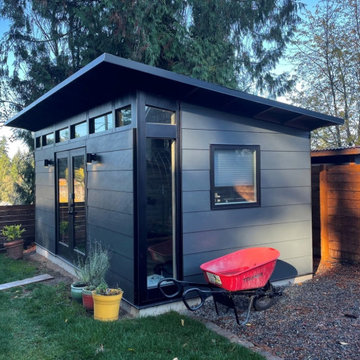
At Studio Shed, we make designing the space of your dreams simple and fun. Head over to our 3D Design Center at www.studio-shed.com/design-center/ to explore countless combinations of sizes, door and window placements, colors, interior and exterior layouts, and more! And as always, we’re here to help – schedule a free consultation today for project planning assistance. We can’t wait to get started on all the incredible projects we’ll create together this year!
Featured Studio Shed:
• 10x18 Signature Series
• Volcano Gray lap siding
• Tricorn Black doors
• Natural stained eaves
• Dark Bronze Aluminum
• Lifestyle Interior Package
• Sandcastle Oak flooring
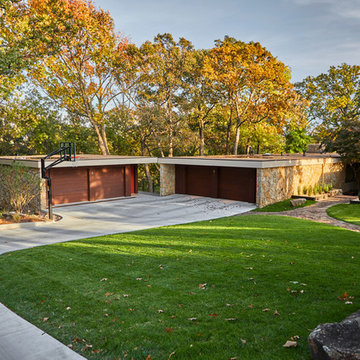
Inspiration för ett mellanstort retro fristående tvåbils kontor, studio eller verkstad
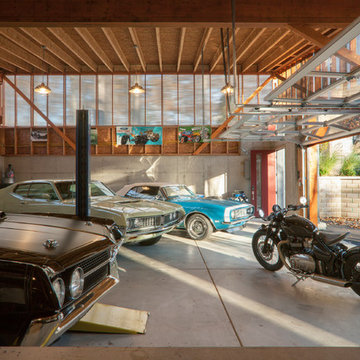
Ample garage size allows various configurations as client vintage auto collection evolves - Architecture + Photography: HAUS
Inspiration för ett stort retro fristående fyrbils kontor, studio eller verkstad
Inspiration för ett stort retro fristående fyrbils kontor, studio eller verkstad
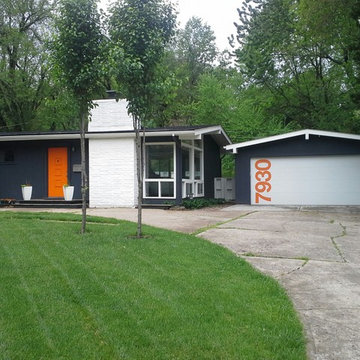
Midcentury modern buildings are having a style moment and here at Tuff Shed we're always looking a way to provide a legendary product that reflects the trends of the time. This awesome garage was built to reflect the architecture and style of the midcentury modern home on the property.
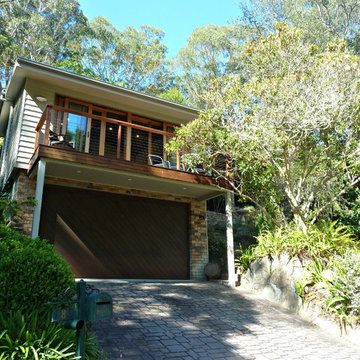
Alistair McLean
Inspiration för ett mellanstort 50 tals fristående tvåbils kontor, studio eller verkstad
Inspiration för ett mellanstort 50 tals fristående tvåbils kontor, studio eller verkstad
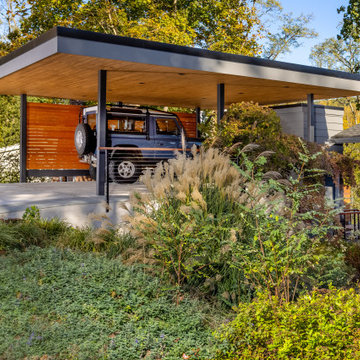
New Carport on compact steep property,
Foto på en mellanstor retro fristående carport
Foto på en mellanstor retro fristående carport
303 foton på retro fristående garage och förråd
1
