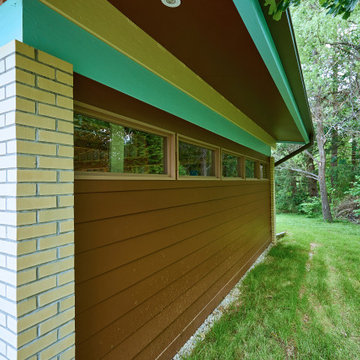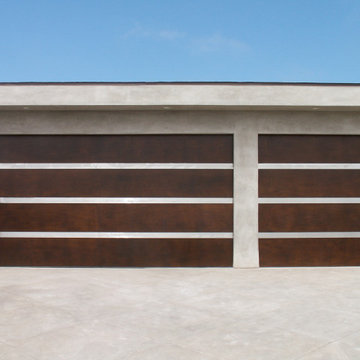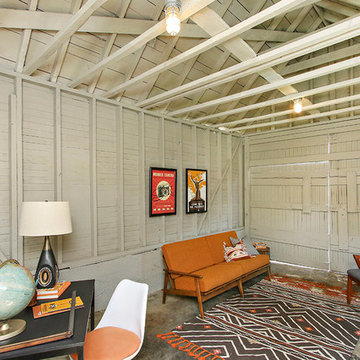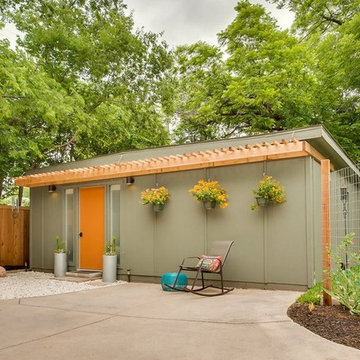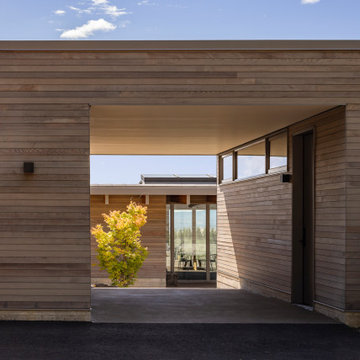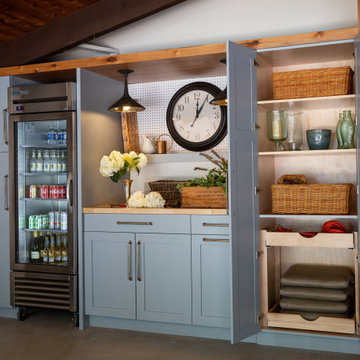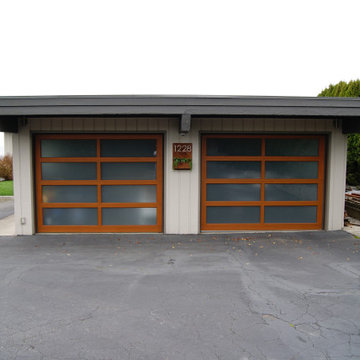1 171 foton på retro garage och förråd
Sortera efter:
Budget
Sortera efter:Populärt i dag
141 - 160 av 1 171 foton
Artikel 1 av 2
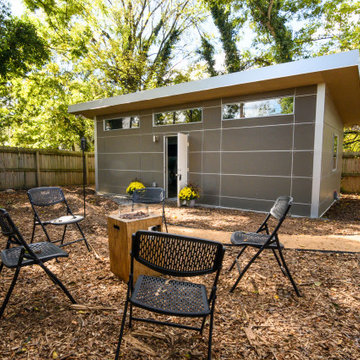
• 14x26 Summit Series
• Timber Bark block siding
• Factory OEM White doors
• Natural eaves
• Custom interior
Idéer för stora 50 tals fristående gästhus
Idéer för stora 50 tals fristående gästhus
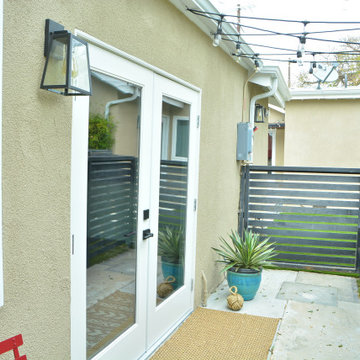
Garage Conversion ADU in Beverlywood. Mid-century Modern design gives this new rental unit a great look.
Inspiration för en mellanstor 60 tals fristående garage och förråd
Inspiration för en mellanstor 60 tals fristående garage och förråd
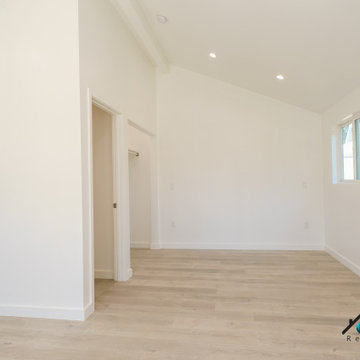
We turned this home's two-car garage into a Studio ADU in Van Nuys. The Studio ADU is fully equipped to live independently from the main house. The ADU has a kitchenette, living room space, closet, bedroom space, and a full bathroom. Upon demolition and framing, we reconfigured the garage to be the exact layout we planned for the open concept ADU. We installed brand new windows, drywall, floors, insulation, foundation, and electrical units. The kitchenette has to brand new appliances from the brand General Electric. The stovetop, refrigerator, and microwave have been installed seamlessly into the custom kitchen cabinets. The kitchen has a beautiful stone-polished countertop from the company, Ceasarstone, called Blizzard. The off-white color compliments the bright white oak tone of the floor and the off-white walls. The bathroom is covered with beautiful white marble accents including the vanity and the shower stall. The shower has a custom shower niche with white marble hexagon tiles that match the shower pan of the shower and shower bench. The shower has a large glass-higned door and glass enclosure. The single bowl vanity has a marble countertop that matches the marble tiles of the shower and a modern fixture that is above the square mirror. The studio ADU is perfect for a single person or even two. There is plenty of closet space and bedroom space to fit a queen or king-sized bed. It has brand new ductless air conditioner that keeps the entire unit nice and cool.
Hitta den rätta lokala yrkespersonen för ditt projekt
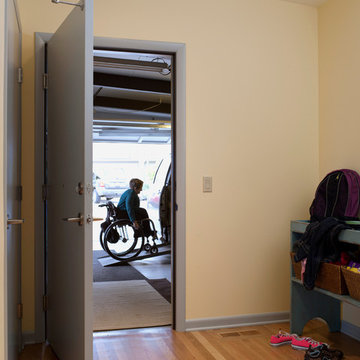
Photographer: Kathryn Barnard
Accessibility Consultant: Karen Braitmayer, FAIA
Architect: Carol Sundstrom, AIA
Interior Designer: Lucy Johnson Interiors
Contractor: Phoenix Construction
Cabinetry: Contour Woodworks
Tile: Western Tile & Marble
Custom Sink: Kollmar Sheet Metal
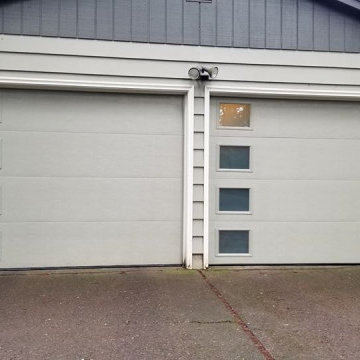
In a soft light gray with large section panels and vertical window stack, these insulated steel garage doors are anything but basic! The small square windows provide street-side style while allowing natural light to flow into the garage space as well. Nowadays, garage door glass comes in a variety of options such as clear, tinted, frosted, etched, colored (and more!) so homeowners can control their privacy too. | Project and Photo Credits: ProLift Garage Doors of Portland
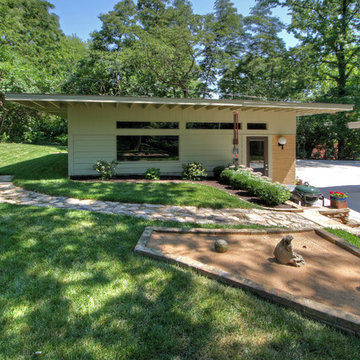
A renowned St. Louis mid-century modern architect's home in St. Louis, MO is now owned by his son, who grew up in the home.
Mosby architects worked from the architect's original drawings of the home to create a new garage that matched and echoed the style of the home, from roof slope to brick color. In the foreground is a landscaping bed laid by the architect in the 1940s. This became his children's sandbox. It's geometry was incorporated into the design of the new detached garage.
Photos by Mosby Building Arts.
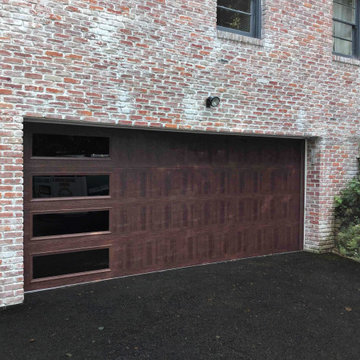
16' x 6 flush panel garage door in mahogany with tinted window panels on right side
Idéer för att renovera en stor 50 tals tillbyggd tvåbils garage och förråd
Idéer för att renovera en stor 50 tals tillbyggd tvåbils garage och förråd
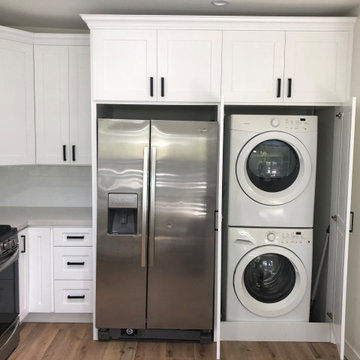
Garage Conversion ADU in Beverlywood. Mid-century Modern design gives this new rental unit a great look.
Inredning av en 50 tals mellanstor fristående garage och förråd
Inredning av en 50 tals mellanstor fristående garage och förråd
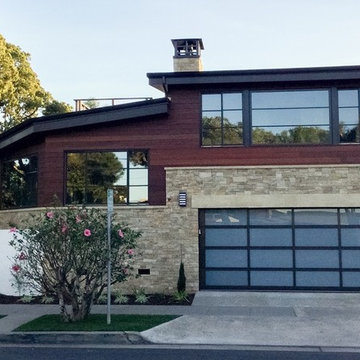
House Design Architects
Inspiration för mellanstora retro tillbyggda tvåbils carportar
Inspiration för mellanstora retro tillbyggda tvåbils carportar
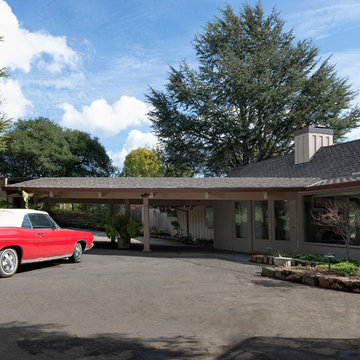
© Jasper Sanidad Photography
Inredning av en retro tvåbils garage och förråd, med entrétak
Inredning av en retro tvåbils garage och förråd, med entrétak
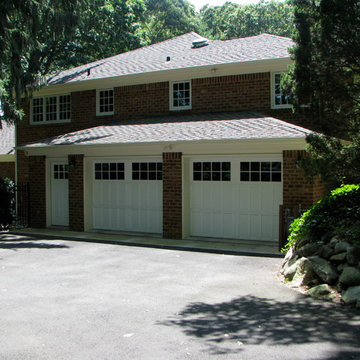
The garage was extended forward, to add much needed length, and the doors were widened to 9' to accommodate modern vehicles. The new hipped roof form complements the hipped roofs of the house, and adds an appropriate scale to break up the previously awkward two story height.
Photo by Glen Grayson, AIA
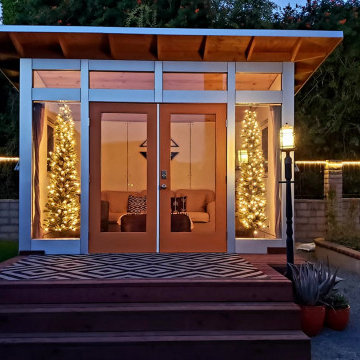
This gorgeous 10x12 Signature Series home office features Volcano Gray block siding, Yam doors, Natural (unstained) eaves), and our Lifestyle interior package.
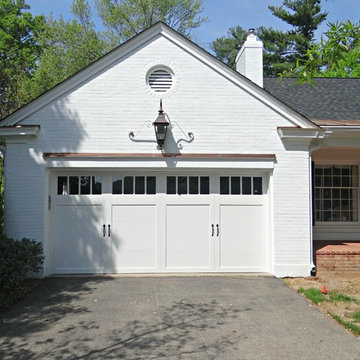
Photos by Ben Tyler Building & Remodeling
Inspiration för en 50 tals garage och förråd
Inspiration för en 50 tals garage och förråd
1 171 foton på retro garage och förråd
8
