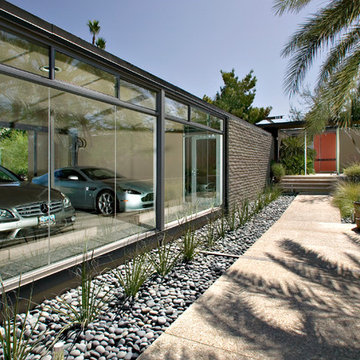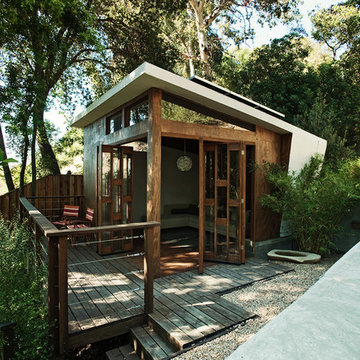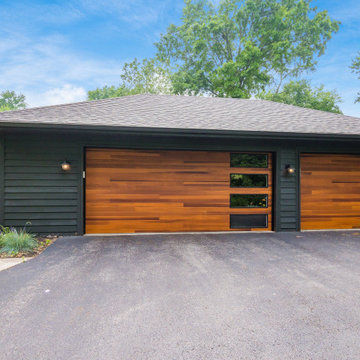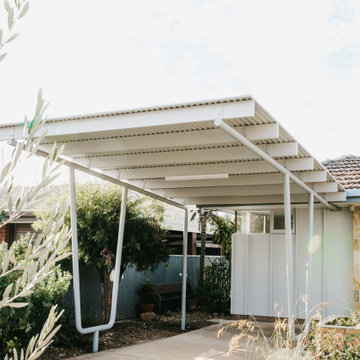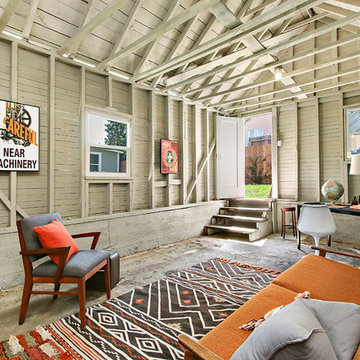1 173 foton på retro garage och förråd
Sortera efter:
Budget
Sortera efter:Populärt i dag
21 - 40 av 1 173 foton
Artikel 1 av 2
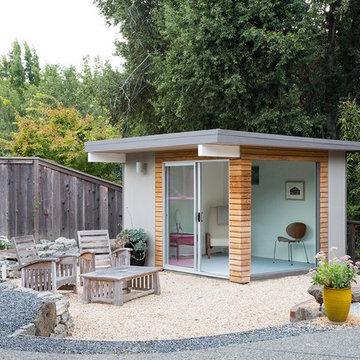
Mariko Reed Architectural Photography
Idéer för en liten 60 tals fristående garage och förråd
Idéer för en liten 60 tals fristående garage och förråd
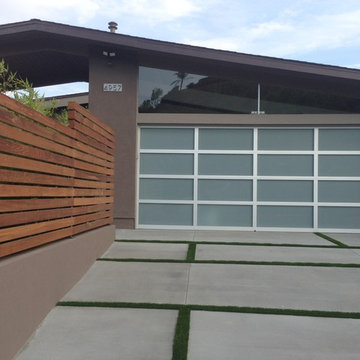
Concrete driveway with grass infill to play off the lines of the garage door. Horizontal privacy fence.
Idéer för en 60 tals garage och förråd
Idéer för en 60 tals garage och förråd
Hitta den rätta lokala yrkespersonen för ditt projekt
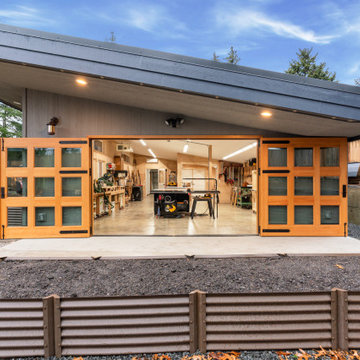
Midcentury Modern new construction garage and workshop.
Exempel på ett stort 50 tals tillbyggt tvåbils kontor, studio eller verkstad
Exempel på ett stort 50 tals tillbyggt tvåbils kontor, studio eller verkstad
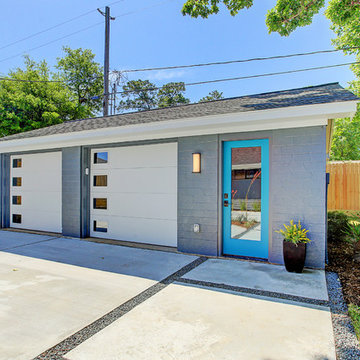
Garage/ workshop/ studio/ office.
TK Images
Retro inredning av ett tvåbils kontor, studio eller verkstad
Retro inredning av ett tvåbils kontor, studio eller verkstad
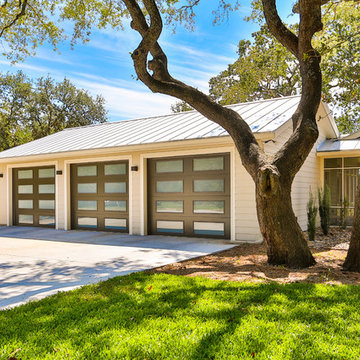
Hill Country Real Estate Photography
Exempel på en stor retro tillbyggd trebils garage och förråd
Exempel på en stor retro tillbyggd trebils garage och förråd
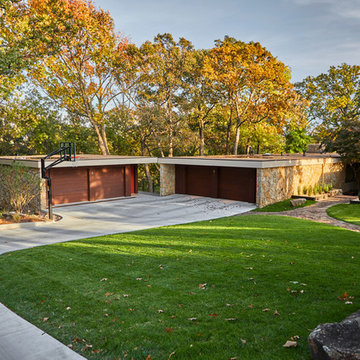
Inspiration för ett mellanstort retro fristående tvåbils kontor, studio eller verkstad
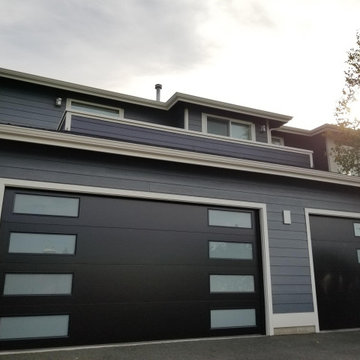
Perfect for modern or mid-century modern architecture, garage doors with a vertical window stack can't be beat! The trending black garage doors shown here are made of premium insulated steel and are energy efficient, durable and oh-so-attractive. | Project and Photo Credits: ProLift Garage Doors Washington
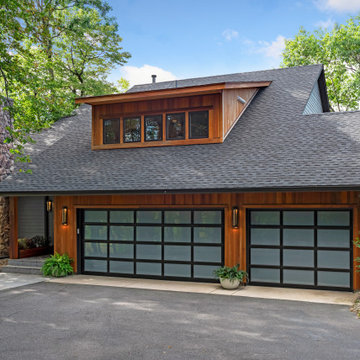
The exterior of the dormer addition on the beautiful North Oaks home. The addition of a dormer above the garage allowed us to add an expansive bathroom and walk-in closet off the master bedroom.
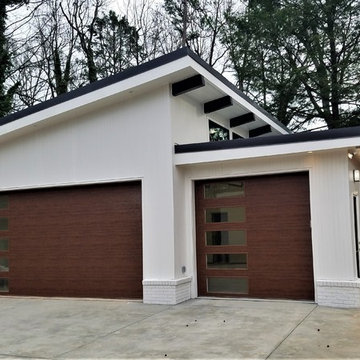
New Construction custom mid century three car garage.
Inspiration för en stor retro garage och förråd
Inspiration för en stor retro garage och förråd
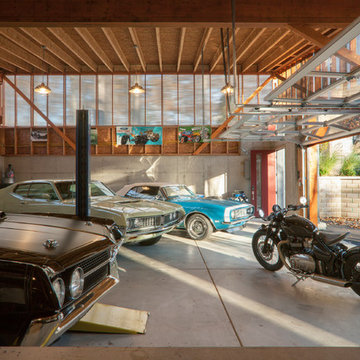
Ample garage size allows various configurations as client vintage auto collection evolves - Architecture + Photography: HAUS
Inspiration för ett stort retro fristående fyrbils kontor, studio eller verkstad
Inspiration för ett stort retro fristående fyrbils kontor, studio eller verkstad
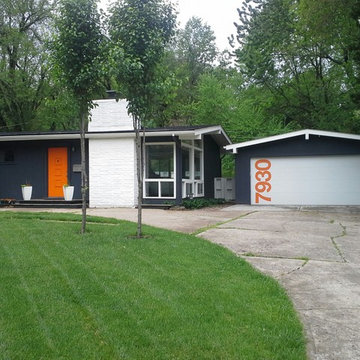
Midcentury modern buildings are having a style moment and here at Tuff Shed we're always looking a way to provide a legendary product that reflects the trends of the time. This awesome garage was built to reflect the architecture and style of the midcentury modern home on the property.
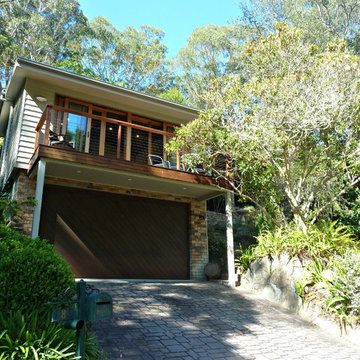
Alistair McLean
Inspiration för ett mellanstort 50 tals fristående tvåbils kontor, studio eller verkstad
Inspiration för ett mellanstort 50 tals fristående tvåbils kontor, studio eller verkstad
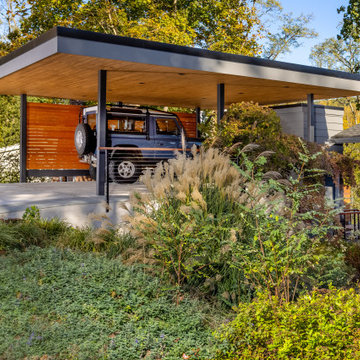
New Carport on compact steep property,
Foto på en mellanstor retro fristående carport
Foto på en mellanstor retro fristående carport
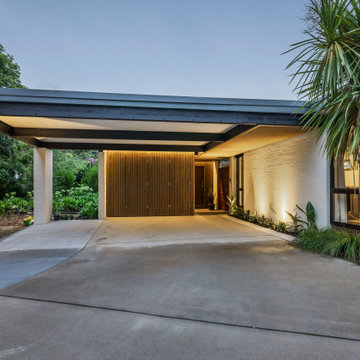
Granny flat created from conversion of existing carport to livable space, extension of carport structure to create larger carport, custom flitch beams to mimic oregon timber
1 173 foton på retro garage och förråd
2
