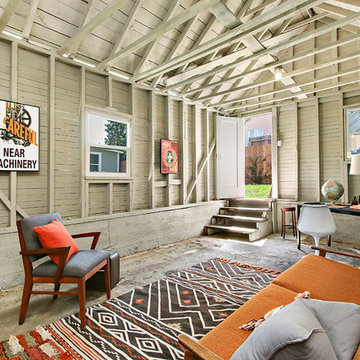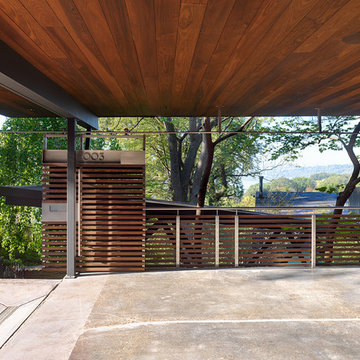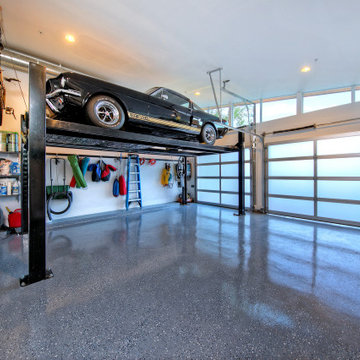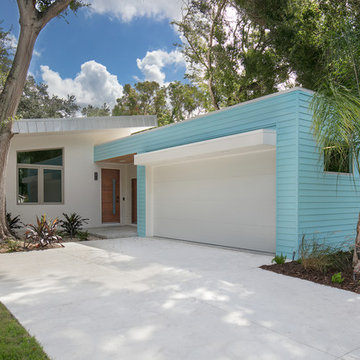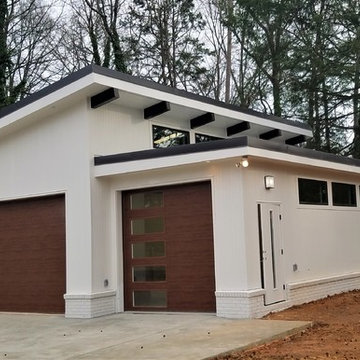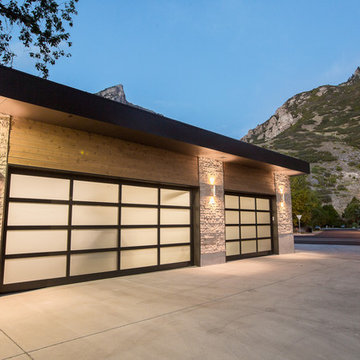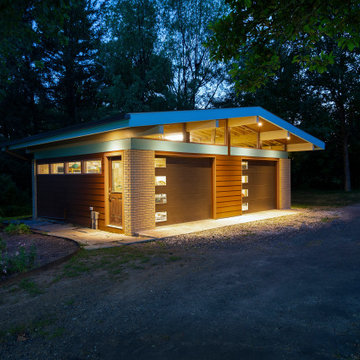1 176 foton på retro garage och förråd
Sortera efter:
Budget
Sortera efter:Populärt i dag
41 - 60 av 1 176 foton
Artikel 1 av 2
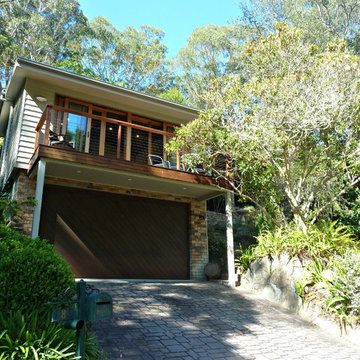
Alistair McLean
Inspiration för ett mellanstort 50 tals fristående tvåbils kontor, studio eller verkstad
Inspiration för ett mellanstort 50 tals fristående tvåbils kontor, studio eller verkstad
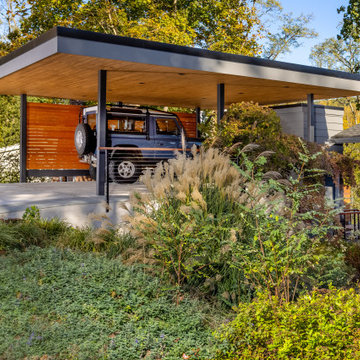
New Carport on compact steep property,
Foto på en mellanstor retro fristående carport
Foto på en mellanstor retro fristående carport
Hitta den rätta lokala yrkespersonen för ditt projekt
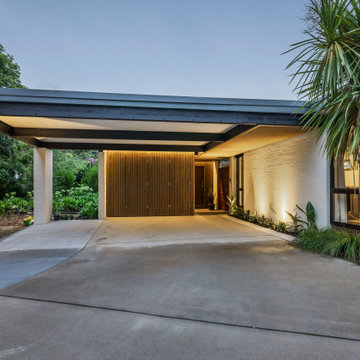
Granny flat created from conversion of existing carport to livable space, extension of carport structure to create larger carport, custom flitch beams to mimic oregon timber
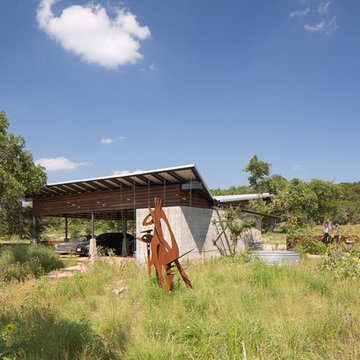
Idéer för att renovera en mycket stor retro fristående trebils carport
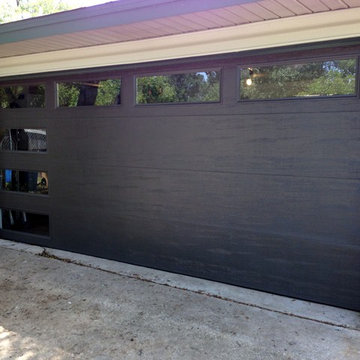
For this door we combined both flush steel sections and long panel windows. In doing so we achieved a fully customized design that would compliment any Mid-Century style home.
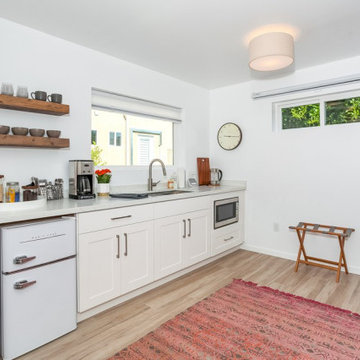
We turned this large detached two-car garage into a modern studio ADU. The studio ADU has everything you need to live independently and is perfect for students, family, or to rent out. We designed this ADU to save the maximum amount of space by creating a slim kitchenette and a Murphy bed that turns into a desk. The ADU's bathroom has a large floating vanity and corner shower.
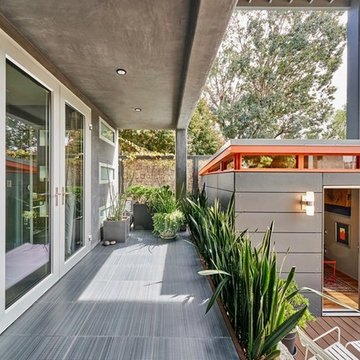
Maha Comianos
Inspiration för ett litet 50 tals fristående kontor, studio eller verkstad
Inspiration för ett litet 50 tals fristående kontor, studio eller verkstad
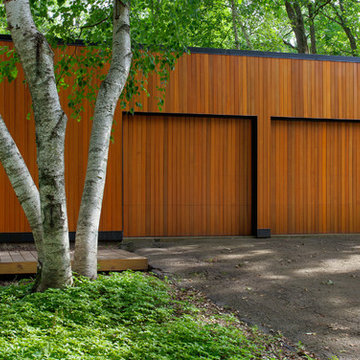
garage doors are finished with the same natural cedar as the rest of the house
Idéer för att renovera en 50 tals garage och förråd
Idéer för att renovera en 50 tals garage och förråd
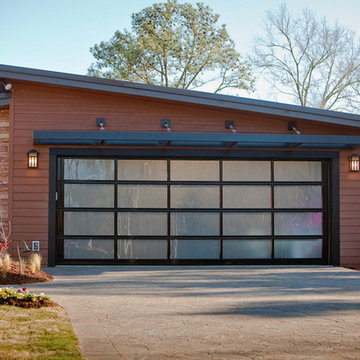
Clopay Avante
60 tals inredning av en mellanstor tillbyggd tvåbils garage och förråd
60 tals inredning av en mellanstor tillbyggd tvåbils garage och förråd
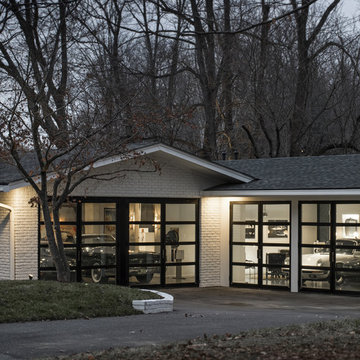
Architecture and Construction by Rock Paper Hammer.
Photography by Andrew Hyslop.
Idéer för en stor 60 tals tillbyggd garage och förråd
Idéer för en stor 60 tals tillbyggd garage och förråd
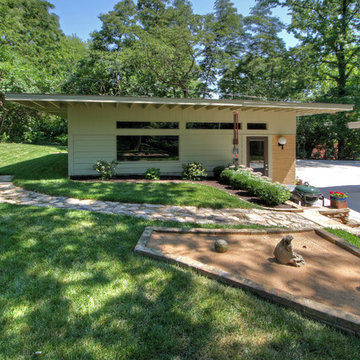
A renowned St. Louis mid-century modern architect's home in St. Louis, MO is now owned by his son, who grew up in the home.
Mosby architects worked from the architect's original drawings of the home to create a new garage that matched and echoed the style of the home, from roof slope to brick color. In the foreground is a landscaping bed laid by the architect in the 1940s. This became his children's sandbox. It's geometry was incorporated into the design of the new detached garage.
Photos by Mosby Building Arts.
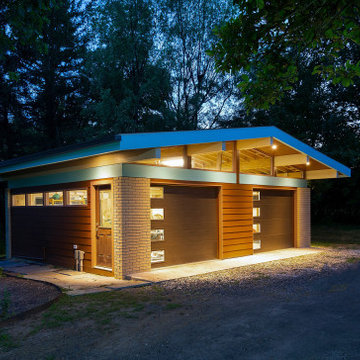
Harth Builders, Spring House, Pennsylvania, 2021 Regional CotY Award Winner Residential Detached Structure
Bild på en mellanstor retro fristående enbils garage och förråd
Bild på en mellanstor retro fristående enbils garage och förråd
1 176 foton på retro garage och förråd
3
