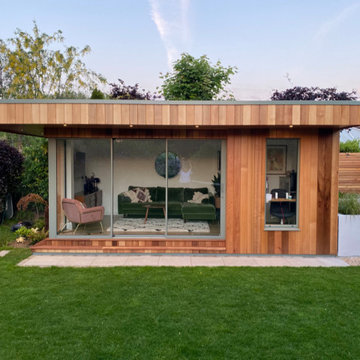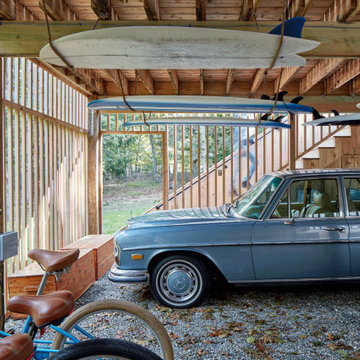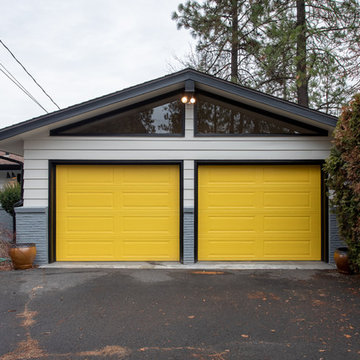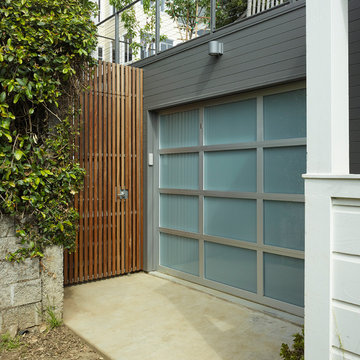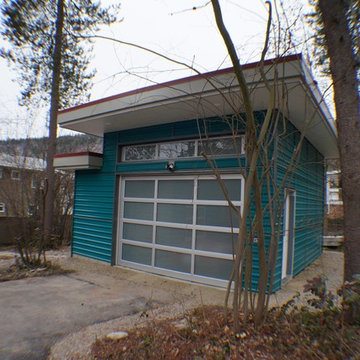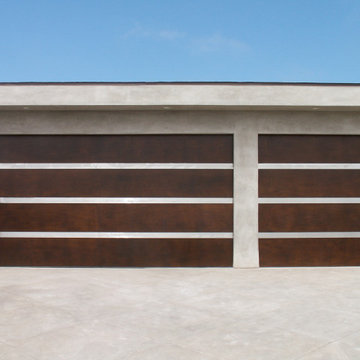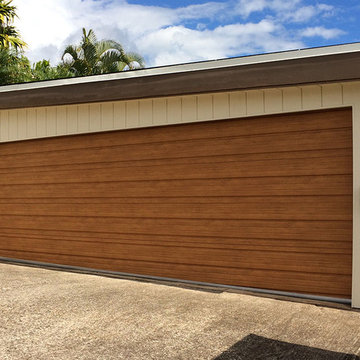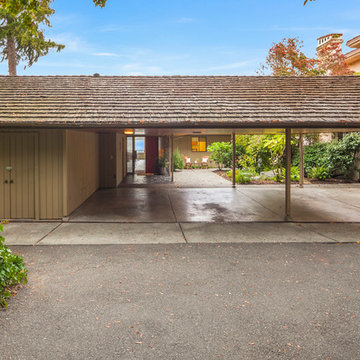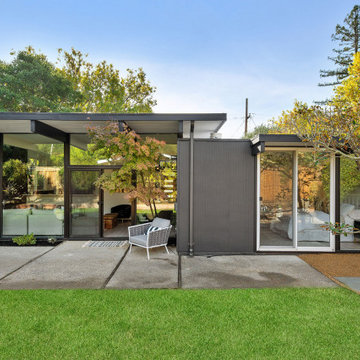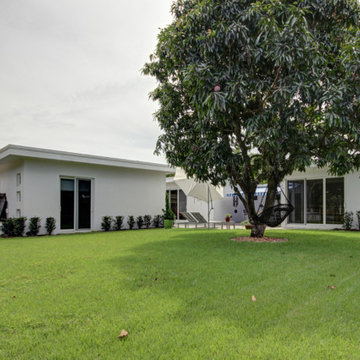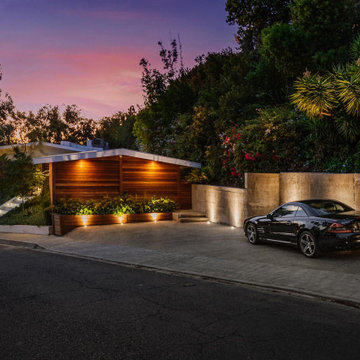1 169 foton på retro garage och förråd
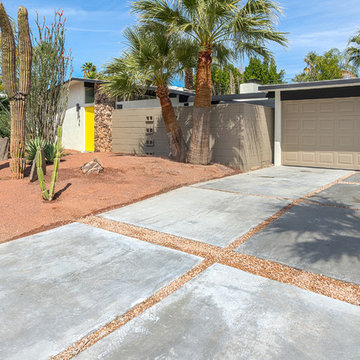
Palm Springs mid-century home designed by Palmer & Krisel, built by the Alexander Construction Co in 1959. fully renovated by House & Homes Palm Springs
Hitta den rätta lokala yrkespersonen för ditt projekt
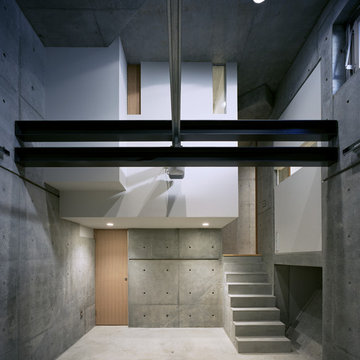
Exempel på ett stort 50 tals tillbyggt enbils kontor, studio eller verkstad
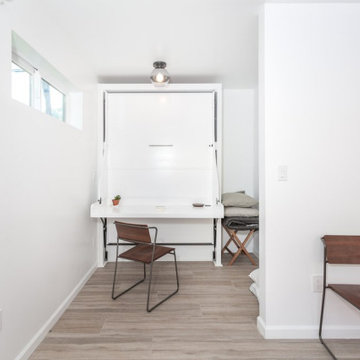
We turned this large detached two-car garage into a modern studio ADU. The studio ADU has everything you need to live independently and is perfect for students, family, or to rent out. We designed this ADU to save the maximum amount of space by creating a slim kitchenette and a Murphy bed that turns into a desk. The ADU's bathroom has a large floating vanity and corner shower.
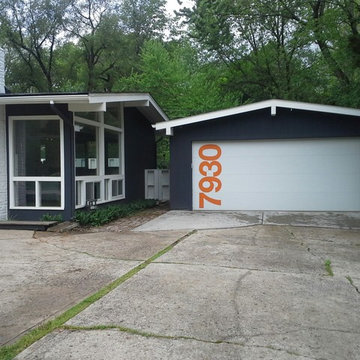
Midcentury modern buildings are having a style moment and here at Tuff Shed we're always looking a way to provide a legendary product that reflects the trends of the time. This awesome garage was built to reflect the architecture and style of the midcentury modern home on the property.
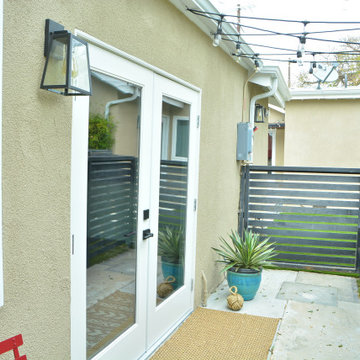
Garage Conversion ADU in Beverlywood. Mid-century Modern design gives this new rental unit a great look.
Inspiration för en mellanstor 60 tals fristående garage och förråd
Inspiration för en mellanstor 60 tals fristående garage och förråd
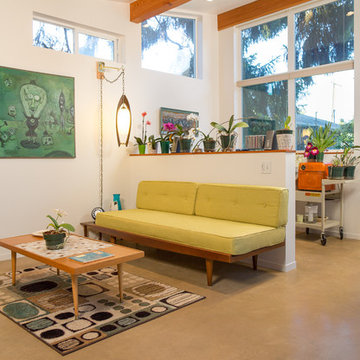
Read more about this project in Seattle Magazine: http://www.seattlemag.com/article/orchid-studio-tiny-backyard-getaway
Photography by Alex Crook (www.alexcrook.com) for Seattle Magazine (www.seattlemag.com)
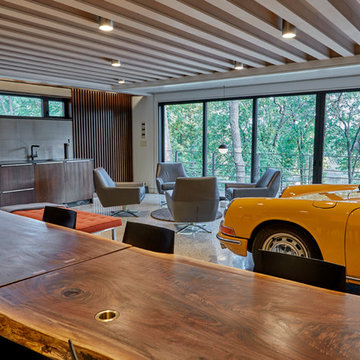
Inspiration för mellanstora 50 tals fristående tvåbils kontor, studior eller verkstäder
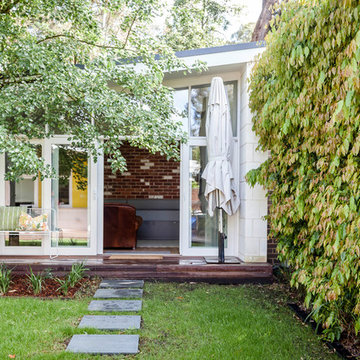
Mid Century Modern design to an existing mid-century home by Secret Design Studio. Documentation by Detail 9.
This is a free-standing studio/guest building that is located in the rear corner of the backyard, and covers the footprint of the previous brick shed building. It was designed to echo the style of the house. It contains an open plan living area, kitchenette, and bathroom.
This is a free-standing studio/guest building that is located in the rear corner of the backyard, and covers the footprint of the previous brick shed building. It was designed to echo the style of the house. It contains an open plan living area, kitchenette, and bathroom.
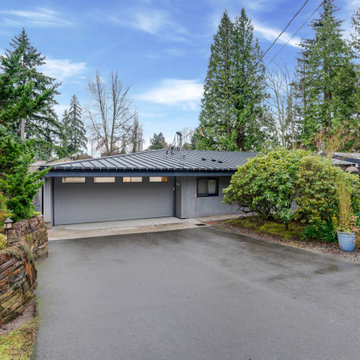
Midcentury Modern new construction garage and workshop.
Bild på ett stort retro tillbyggt tvåbils kontor, studio eller verkstad
Bild på ett stort retro tillbyggt tvåbils kontor, studio eller verkstad
1 169 foton på retro garage och förråd
9
