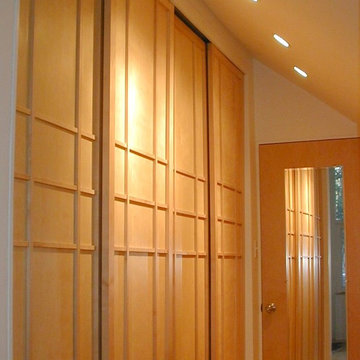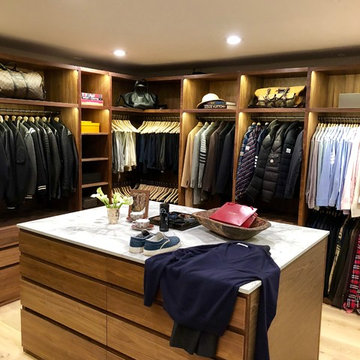68 foton på retro garderob och förvaring, med ljust trägolv
Sortera efter:
Budget
Sortera efter:Populärt i dag
1 - 20 av 68 foton
Artikel 1 av 3

This residence was a complete gut renovation of a 4-story row house in Park Slope, and included a new rear extension and penthouse addition. The owners wished to create a warm, family home using a modern language that would act as a clean canvas to feature rich textiles and items from their world travels. As with most Brooklyn row houses, the existing house suffered from a lack of natural light and connection to exterior spaces, an issue that Principal Brendan Coburn is acutely aware of from his experience re-imagining historic structures in the New York area. The resulting architecture is designed around moments featuring natural light and views to the exterior, of both the private garden and the sky, throughout the house, and a stripped-down language of detailing and finishes allows for the concept of the modern-natural to shine.
Upon entering the home, the kitchen and dining space draw you in with views beyond through the large glazed opening at the rear of the house. An extension was built to allow for a large sunken living room that provides a family gathering space connected to the kitchen and dining room, but remains distinctly separate, with a strong visual connection to the rear garden. The open sculptural stair tower was designed to function like that of a traditional row house stair, but with a smaller footprint. By extending it up past the original roof level into the new penthouse, the stair becomes an atmospheric shaft for the spaces surrounding the core. All types of weather – sunshine, rain, lightning, can be sensed throughout the home through this unifying vertical environment. The stair space also strives to foster family communication, making open living spaces visible between floors. At the upper-most level, a free-form bench sits suspended over the stair, just by the new roof deck, which provides at-ease entertaining. Oak was used throughout the home as a unifying material element. As one travels upwards within the house, the oak finishes are bleached to further degrees as a nod to how light enters the home.
The owners worked with CWB to add their own personality to the project. The meter of a white oak and blackened steel stair screen was designed by the family to read “I love you” in Morse Code, and tile was selected throughout to reference places that hold special significance to the family. To support the owners’ comfort, the architectural design engages passive house technologies to reduce energy use, while increasing air quality within the home – a strategy which aims to respect the environment while providing a refuge from the harsh elements of urban living.
This project was published by Wendy Goodman as her Space of the Week, part of New York Magazine’s Design Hunting on The Cut.
Photography by Kevin Kunstadt

To make space for the living room built-in sofa, one closet was eliminated and replaced with this bookcase and coat rack. The pull-out drawers underneath contain the houses media equipment. Cables run under the floor to connect to speakers and the home theater.

This built-in closet system allows for a larger bedroom space while still creating plenty of storage.
Bild på en 50 tals garderob, med släta luckor, skåp i mellenmörkt trä och ljust trägolv
Bild på en 50 tals garderob, med släta luckor, skåp i mellenmörkt trä och ljust trägolv
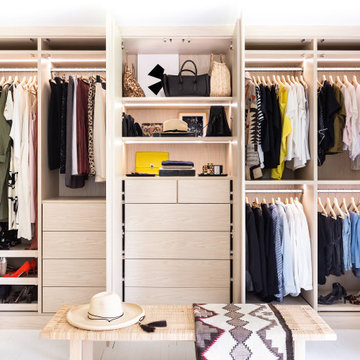
After remodeling and living in a 1920s Colonial for years, creative consultant and editor Michelle Adams set out on a new project: the complete renovation of a new mid-century modern home. Though big on character and open space, the house needed work—especially in terms of functional storage in the master bedroom. Wanting a solution that neatly organized and hid everything from sight while staying true to the home’s aesthetic, Michelle called California Closets Michigan to create a custom design that achieved the style and functionality she desired.
Michelle started the process by sharing an inspiration photo with design consultant Janice Fisher, which highlighted her vision for long, clean lines and feature lighting. Janice translated this desire into a wall-to-wall, floor-to-ceiling custom unit that stored Michelle’s wardrobe to a T. Multiple hanging sections of varying heights corral dresses, skirts, shirts, and pants, while pull-out shoe shelves keep her collection protected and accessible. In the center, drawers provide concealed storage, and shelves above offer a chic display space. Custom lighting throughout spotlights her entire wardrobe.
A streamlined storage solution that blends seamlessly with her home’s mid-century style. Plus, push-to-open doors remove the need for handles, resulting into a clean-lined solution from inside to out.
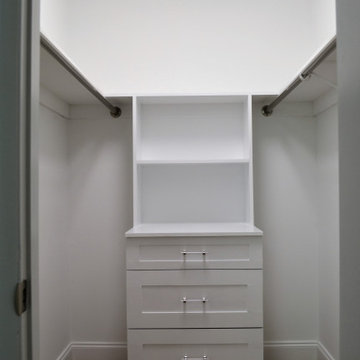
Inspiration för ett litet 50 tals walk-in-closet för könsneutrala, med skåp i shakerstil, vita skåp och ljust trägolv
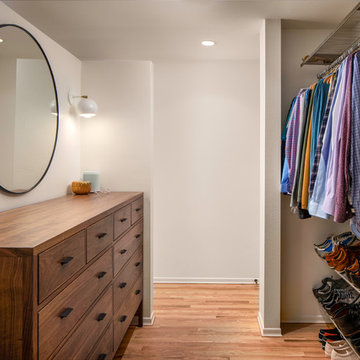
This extensive renovation brought a fresh and new look to a 1960s two level house and allowed the owners to remain in a neighborhood they love. The living spaces were reconfigured to be more open, light-filled and connected. This was achieved by opening walls, adding windows, and connecting the living and dining areas with a vaulted ceiling. The kitchen was given a new layout and lined with white oak cabinets. The entry and master suite were redesigned to be more inviting, functional, and serene. An indoor-outdoor sunroom and a second level workshop was added to the garage.
Finishes were refreshed throughout the house in a limited palette of white oak and black accents. The interiors were by Introspecs, and the builder was Hammer & Hand Construction.
Photo by Caleb Vandermeer Photography
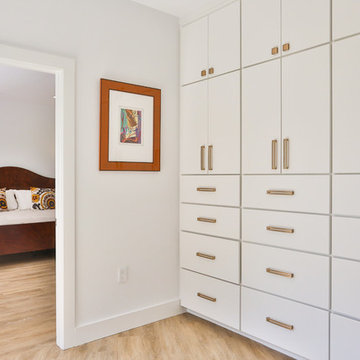
Hill Country Real Estate Photography
Idéer för mellanstora 50 tals walk-in-closets för könsneutrala, med släta luckor, vita skåp, ljust trägolv och beiget golv
Idéer för mellanstora 50 tals walk-in-closets för könsneutrala, med släta luckor, vita skåp, ljust trägolv och beiget golv
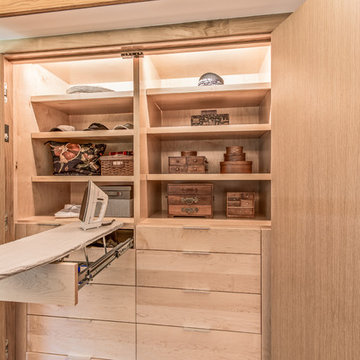
Custom closet cabinetry by Meadowlark Design+Build.
Architect: Dawn Zuber, Studio Z
Photo: Sean Carter
Inredning av ett 60 tals mellanstort klädskåp för könsneutrala, med släta luckor, skåp i ljust trä, ljust trägolv och beiget golv
Inredning av ett 60 tals mellanstort klädskåp för könsneutrala, med släta luckor, skåp i ljust trä, ljust trägolv och beiget golv
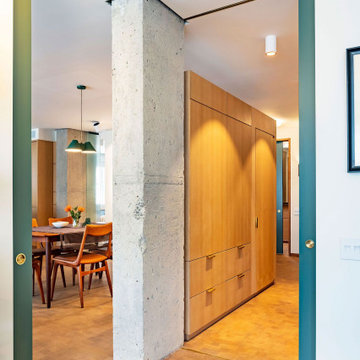
This transformation took an estate-condition 2 bedroom 2 bathroom corner unit located in the heart of NYC's West Village to a whole other level. Exquisitely designed and beautifully executed; details abound which delight the senses at every turn.
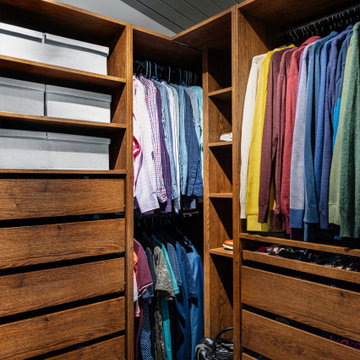
Photos by Tina Witherspoon.
Idéer för mellanstora 60 tals walk-in-closets, med ljust trägolv
Idéer för mellanstora 60 tals walk-in-closets, med ljust trägolv
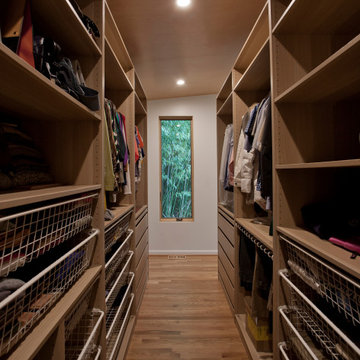
Inredning av ett retro stort walk-in-closet för könsneutrala, med öppna hyllor, skåp i ljust trä, ljust trägolv och brunt golv
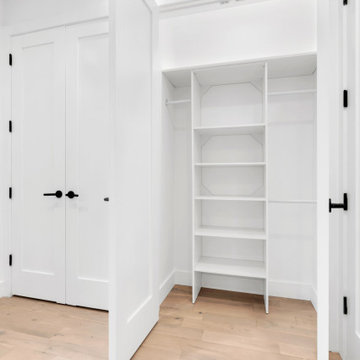
His and Hers - Wall closet organization
Exempel på ett mellanstort 60 tals klädskåp för könsneutrala, med släta luckor, vita skåp och ljust trägolv
Exempel på ett mellanstort 60 tals klädskåp för könsneutrala, med släta luckor, vita skåp och ljust trägolv
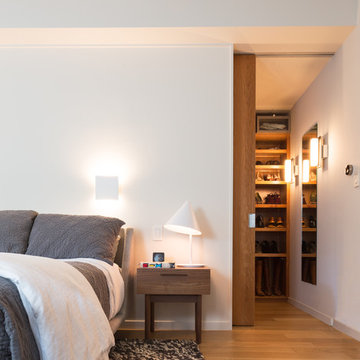
Leonid Furmansky
Inredning av ett 60 tals walk-in-closet för kvinnor, med ljust trägolv
Inredning av ett 60 tals walk-in-closet för kvinnor, med ljust trägolv
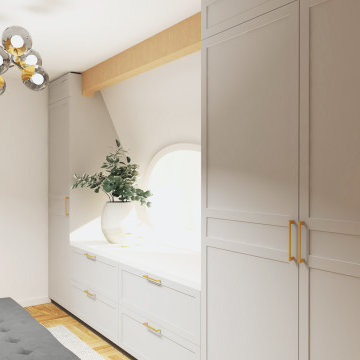
This is the after situation. Custom made furniture optimizes the available space and creates a serene and elegant atmosphere.
Idéer för att renovera ett mellanstort 50 tals omklädningsrum för könsneutrala, med luckor med infälld panel, grå skåp och ljust trägolv
Idéer för att renovera ett mellanstort 50 tals omklädningsrum för könsneutrala, med luckor med infälld panel, grå skåp och ljust trägolv
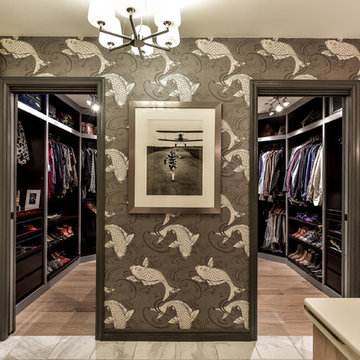
Dressing room. Wallpaper by Osborne and Little. Custom trimmed cabinets.
Exempel på ett mellanstort 60 tals omklädningsrum för könsneutrala, med skåp i mörkt trä, ljust trägolv och beiget golv
Exempel på ett mellanstort 60 tals omklädningsrum för könsneutrala, med skåp i mörkt trä, ljust trägolv och beiget golv
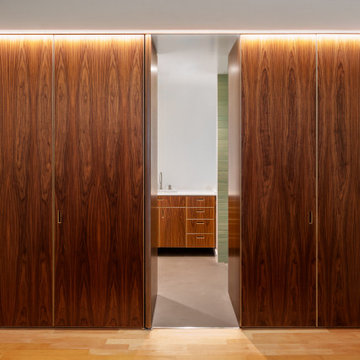
Lincoln Lighthill Architect employed several discrete updates that collectively transform this existing row house.
At the heart of the home, a section of floor was removed at the top level to open up the existing stair and allow light from a new skylight to penetrate deep into the home. The stair itself received a new maple guardrail and planter, with a Fiddle-leaf fig tree growing up through the opening towards the skylight.
On the top living level, an awkwardly located entrance to a full bathroom directly off the main stair was moved around the corner and out of the way by removing a little used tub from the bathroom, as well as an outdated heater in the back corner. This created a more discrete entrance to the existing, now half-bath, and opened up a space for a wall of pantry cabinets with built-in refrigerator, and an office nook at the rear of the house with a huge new awning window to let in light and air.
Downstairs, the two existing bathrooms were reconfigured and recreated as dedicated master and kids baths. The kids bath uses yellow and white hexagonal Heath tile to create a pixelated celebration of color. The master bath, hidden behind a flush wall of walnut cabinetry, utilizes another Heath tile color to create a calming retreat.
Throughout the home, walnut thin-ply cabinetry creates a strong contrast to the existing maple flooring, while the exposed blond edges of the material tie the two together. Rounded edges on integral pulls and door edges create pinstripe detailing that adds richness and a sense of playfulness to the design.
This project was featured by Houzz: https://tinyurl.com/stn2hcze
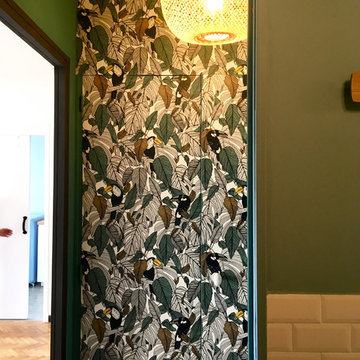
Idéer för små 60 tals klädskåp, med luckor med profilerade fronter, gröna skåp, ljust trägolv och orange golv
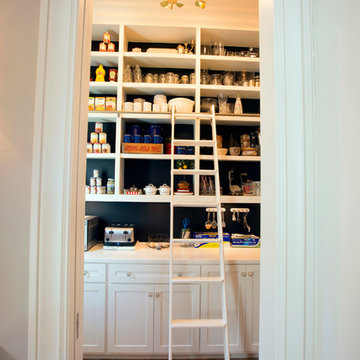
Idéer för stora 60 tals walk-in-closets för könsneutrala, med luckor med infälld panel, vita skåp och ljust trägolv
68 foton på retro garderob och förvaring, med ljust trägolv
1
