63 foton på retro garderob och förvaring, med mellanmörkt trägolv
Sortera efter:
Budget
Sortera efter:Populärt i dag
1 - 20 av 63 foton
Artikel 1 av 3
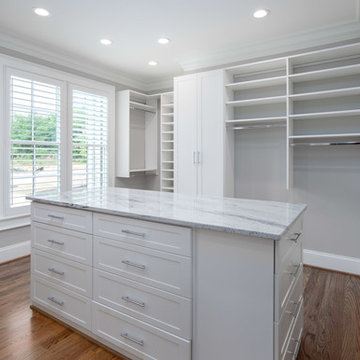
Inspiration för ett stort 60 tals walk-in-closet för könsneutrala, med öppna hyllor, vita skåp, mellanmörkt trägolv och brunt golv
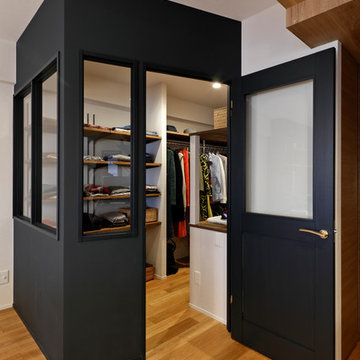
Idéer för små 50 tals walk-in-closets, med öppna hyllor, mellanmörkt trägolv och brunt golv
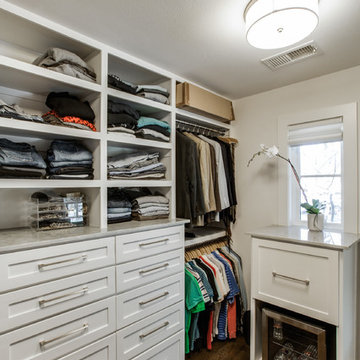
This couple chose to feature the remaining sea pearl quartzite slab pieces throughout the rest of the space. They lined the tops of their cabinets in their master closet with the stone and the side cabinets of their custom wine refrigerator.
Cabinets were custom built by Chandler in a shaker style with narrow 2" recessed panel and painted in a sherwin williams paint called silverplate in eggshell finish. The hardware was ordered through topknobs in the pennington style, various sizes used.
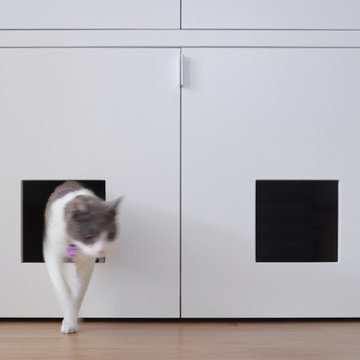
Idéer för att renovera en liten 50 tals garderob för könsneutrala, med släta luckor, vita skåp och mellanmörkt trägolv
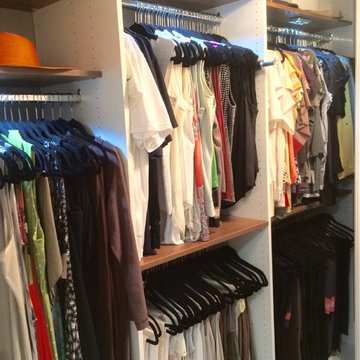
Yvette Gainous
Bild på ett mellanstort retro walk-in-closet för könsneutrala, med luckor med upphöjd panel, vita skåp och mellanmörkt trägolv
Bild på ett mellanstort retro walk-in-closet för könsneutrala, med luckor med upphöjd panel, vita skåp och mellanmörkt trägolv

Retro inredning av ett litet klädskåp för könsneutrala, med släta luckor, skåp i mellenmörkt trä, mellanmörkt trägolv och brunt golv
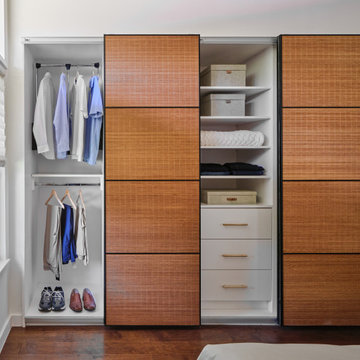
The vaulted ceiling and clerestory windows in this mid century modern master suite provide a striking architectural backdrop for the newly remodeled space. A mid century mirror and light fixture enhance the design. The team designed a custom built in closet with sliding bamboo doors. The smaller closet was enlarged from 6' wide to 9' wide by taking a portion of the closet space from an adjoining bedroom.
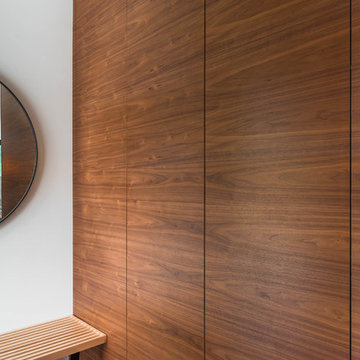
My House Design/Build Team | www.myhousedesignbuild.com | 604-694-6873 | Reuben Krabbe Photography
Idéer för att renovera ett litet 60 tals klädskåp för könsneutrala, med släta luckor, skåp i mellenmörkt trä, mellanmörkt trägolv och brunt golv
Idéer för att renovera ett litet 60 tals klädskåp för könsneutrala, med släta luckor, skåp i mellenmörkt trä, mellanmörkt trägolv och brunt golv
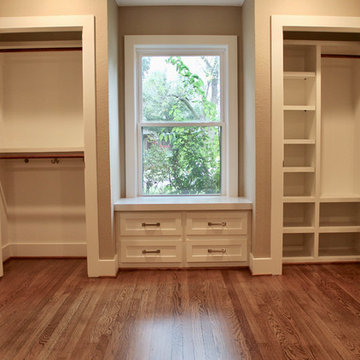
This 1950's home was in the need of an overhaul. Family of 4, they needed functional storage, easy to clean materials, and a proper master closet and bathroom. Timeless design drove the material selections and period appropriate fixtures made this house feel updated yet still fitting to the homes age. White custom cabinetry, classic tiles, mirrors and light fixtures were a perfect fit for this family. A large walk in shower, with a bench, in the new reconfigured master bathroom was an amazing transformation. All the bedrooms were outfitted with more useful storage. The master closet even got a full desk workspace with all the natural light you could ask for.
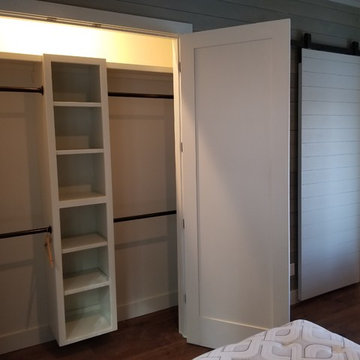
Idéer för att renovera ett stort 50 tals klädskåp för könsneutrala, med skåp i shakerstil, vita skåp, mellanmörkt trägolv och brunt golv
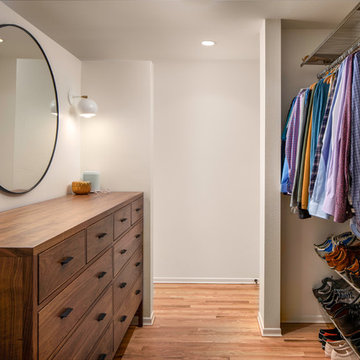
Photo by Caleb Vandermeer Photography
Idéer för att renovera ett mellanstort 50 tals walk-in-closet för män, med släta luckor, skåp i mörkt trä och mellanmörkt trägolv
Idéer för att renovera ett mellanstort 50 tals walk-in-closet för män, med släta luckor, skåp i mörkt trä och mellanmörkt trägolv
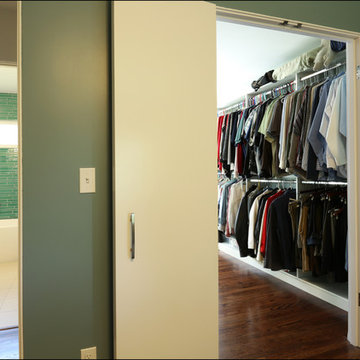
An underused bedroom adjacent to the main suite gets transformed into a main closet that ties the main bath and bedroom together. Design by Kristyn Bester. Photos by Photo Art Portraits
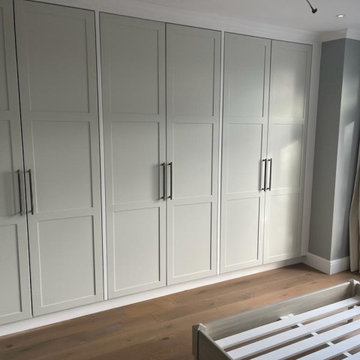
1. Remove all existing flooring, fixtures and fittings
2. Install new electrical wiring and lighting throughout
3. Install new plumbing systems
4. Fit new flooring and underlay
5. Install new door frames and doors
6. Fit new windows
7. Replaster walls and ceilings
8. Decorate with new paint
9. Install new fitted wardrobes and storage
10. Fit new radiators
11. Install a new heating system
12. Fit new skirting boards
13. Fit new architraves and cornicing
14. Install new kitchen cabinets, worktops and appliances
15. Fit new besboke marble bathroom, showers and tiling
16. Fit new engineered wood flooring
17. Removing and build new insulated walls
18. Bespoke joinery works and Wardrobe
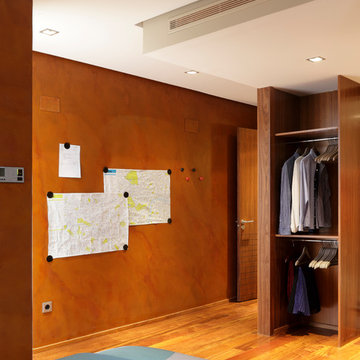
Idéer för små 50 tals klädskåp för könsneutrala, med öppna hyllor, skåp i mörkt trä och mellanmörkt trägolv
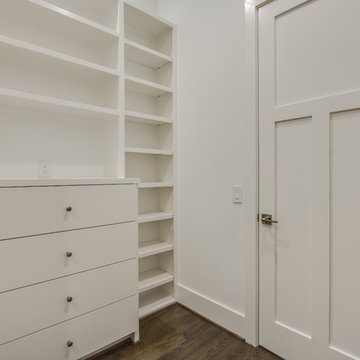
A modern mid century custom home design from exterior to interior has a focus on liveability while creating inviting spaces throughout the home. The Master suite beckons you to spend time in the spa-like oasis, while the kitchen, dining and living room areas are open and inviting.
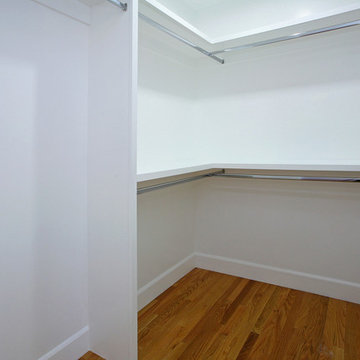
YD Construction and Development
Foto på ett mellanstort retro walk-in-closet för könsneutrala, med öppna hyllor, vita skåp och mellanmörkt trägolv
Foto på ett mellanstort retro walk-in-closet för könsneutrala, med öppna hyllor, vita skåp och mellanmörkt trägolv
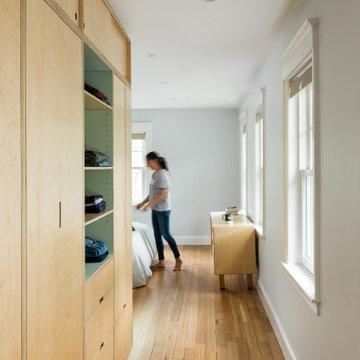
Bild på en liten retro garderob för könsneutrala, med släta luckor, skåp i ljust trä och mellanmörkt trägolv
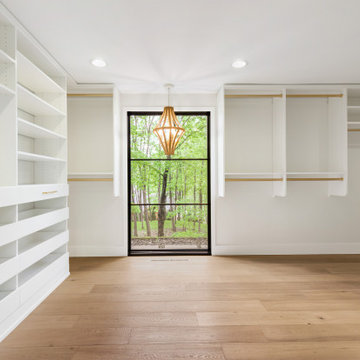
50 tals inredning av ett stort walk-in-closet för könsneutrala, med öppna hyllor, vita skåp, mellanmörkt trägolv och brunt golv
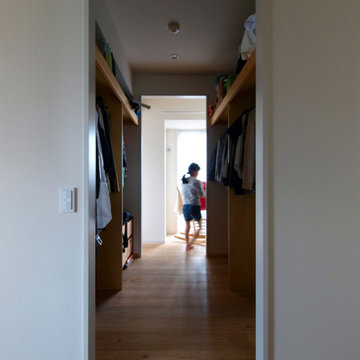
家族4人がお住まいのマンションをリノベーション。
洗面脱衣(洗濯機のある場所)から洗濯を干すバルコニー
の通り道に作ったウォークインというよりウォークスルークローゼット。洗濯物を取り込んでそのままクローゼットにしまえるので大変喜ばれました。
Inredning av ett retro stort walk-in-closet för könsneutrala, med öppna hyllor, mellanmörkt trägolv och brunt golv
Inredning av ett retro stort walk-in-closet för könsneutrala, med öppna hyllor, mellanmörkt trägolv och brunt golv
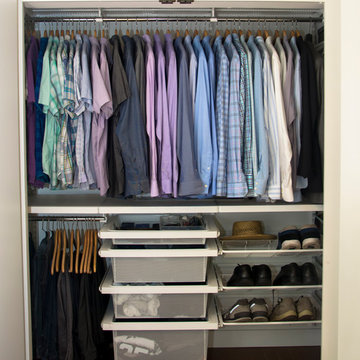
Organized men's closet
Exempel på ett mellanstort 60 tals klädskåp för män, med mellanmörkt trägolv
Exempel på ett mellanstort 60 tals klädskåp för män, med mellanmörkt trägolv
63 foton på retro garderob och förvaring, med mellanmörkt trägolv
1