32 foton på retro garderob och förvaring, med mörkt trägolv
Sortera efter:
Budget
Sortera efter:Populärt i dag
1 - 20 av 32 foton
Artikel 1 av 3
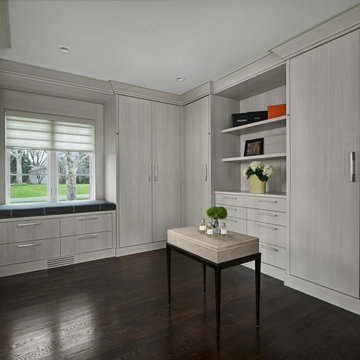
Her closet with floor to ceiling wardrobes, open shelves, window seat with storage, and warm hardwood floors.
Inspiration för stora retro walk-in-closets, med släta luckor, grå skåp, mörkt trägolv och brunt golv
Inspiration för stora retro walk-in-closets, med släta luckor, grå skåp, mörkt trägolv och brunt golv
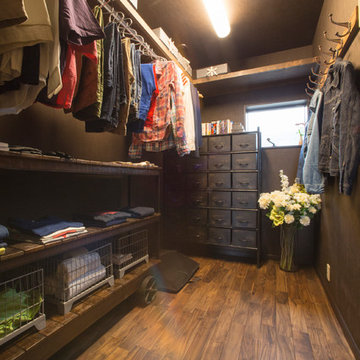
アメカジ風のウォークインクローゼット
Foto på ett mellanstort 60 tals walk-in-closet, med mörkt trägolv och brunt golv
Foto på ett mellanstort 60 tals walk-in-closet, med mörkt trägolv och brunt golv
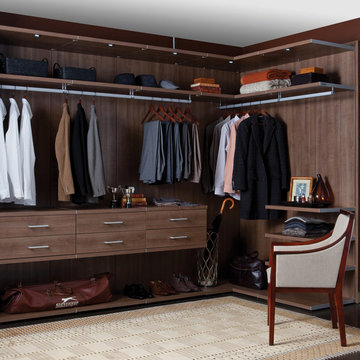
European-inspired Virtuoso creates a modern feel.
Exempel på ett mellanstort 60 tals omklädningsrum för män, med skåp i mellenmörkt trä och mörkt trägolv
Exempel på ett mellanstort 60 tals omklädningsrum för män, med skåp i mellenmörkt trä och mörkt trägolv
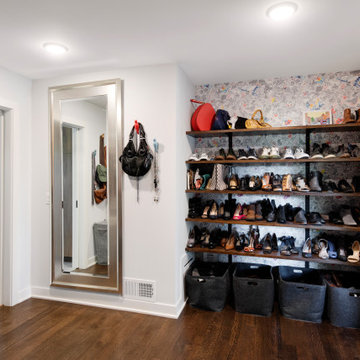
Inredning av ett retro stort walk-in-closet för könsneutrala, med mörkt trägolv och brunt golv
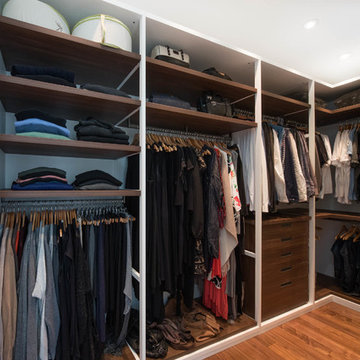
My House Design/Build Team | www.myhousedesignbuild.com | 604-694-6873 | Reuben Krabbe Photography
Inredning av ett retro mellanstort walk-in-closet för könsneutrala, med öppna hyllor, mörkt trägolv och brunt golv
Inredning av ett retro mellanstort walk-in-closet för könsneutrala, med öppna hyllor, mörkt trägolv och brunt golv
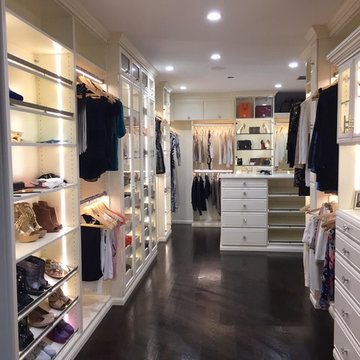
A walk-in closet is a luxurious and practical addition to any home, providing a spacious and organized haven for clothing, shoes, and accessories.
Typically larger than standard closets, these well-designed spaces often feature built-in shelves, drawers, and hanging rods to accommodate a variety of wardrobe items.
Ample lighting, whether natural or strategically placed fixtures, ensures visibility and adds to the overall ambiance. Mirrors and dressing areas may be conveniently integrated, transforming the walk-in closet into a private dressing room.
The design possibilities are endless, allowing individuals to personalize the space according to their preferences, making the walk-in closet a functional storage area and a stylish retreat where one can start and end the day with ease and sophistication.
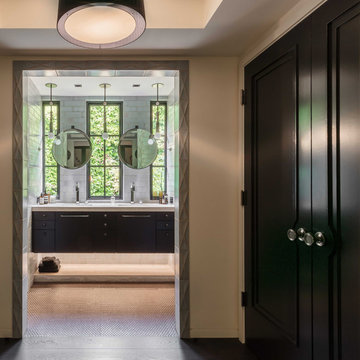
Originally built in 1955, this modest penthouse apartment typified the small, separated living spaces of its era. The design challenge was how to create a home that reflected contemporary taste and the client’s desire for an environment rich in materials and textures. The keys to updating the space were threefold: break down the existing divisions between rooms; emphasize the connection to the adjoining 850-square-foot terrace; and establish an overarching visual harmony for the home through the use of simple, elegant materials.
The renovation preserves and enhances the home’s mid-century roots while bringing the design into the 21st century—appropriate given the apartment’s location just a few blocks from the fairgrounds of the 1962 World’s Fair.
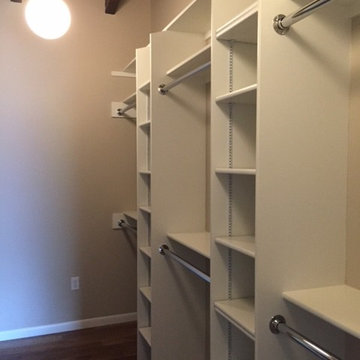
50 tals inredning av ett mellanstort walk-in-closet för könsneutrala, med vita skåp, öppna hyllor och mörkt trägolv
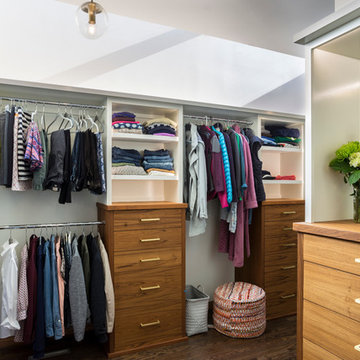
Inspiration för ett mycket stort 50 tals walk-in-closet för könsneutrala, med släta luckor, skåp i mellenmörkt trä, mörkt trägolv och brunt golv
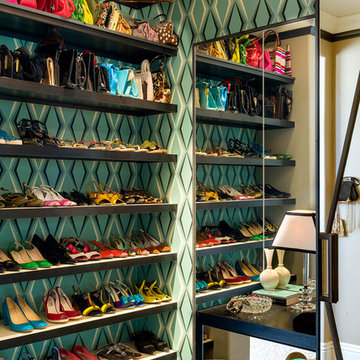
Alex Vertikoff
Inspiration för mellanstora retro omklädningsrum för kvinnor, med mörkt trägolv och öppna hyllor
Inspiration för mellanstora retro omklädningsrum för kvinnor, med mörkt trägolv och öppna hyllor
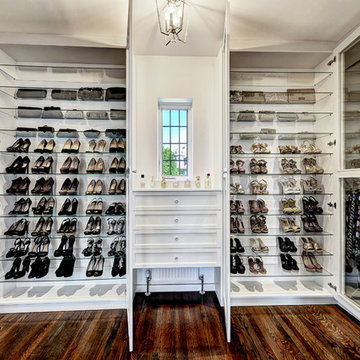
Jean Guy Dupras
Foto på ett stort retro walk-in-closet för kvinnor, med luckor med glaspanel, vita skåp och mörkt trägolv
Foto på ett stort retro walk-in-closet för kvinnor, med luckor med glaspanel, vita skåp och mörkt trägolv
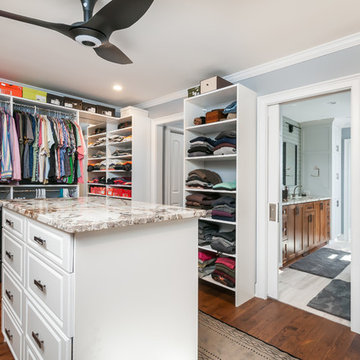
Five stars isn’t enough! Our project was to reconfigure and update the main floor of a house we recently purchased that was built in 1961. We wanted to maintain some of the unique feeling it originally had but bring it up-to-date and eliminate the closed-in rooms and downright weird layout that was the result of multiple, partial remodeling projects. We began with a long wishlist of changes which also required replacement of very antiquated plumbing, electrical wiring and HVAC. We even found a fireplace that had been walled in and needed major re-construction. Many other aspects and details on this incredible list we made included an all new kitchen layout, converting a bedroom into a master closet, adding new half-bath, completely rebuilding the master bath, and adding stone, tile and custom built cabinetry. Our design plans included many fixtures and details that we specified and required professional installation and careful handling. Innovative helped us make reasonable decisions. Their skilled staff took us through a design process that made sense. There were many questions and all were answered with sincere conversation and positive – innovation – on how we could achieve our goals. Innovative provided us with professional consultants, who listened and were courteous and creative, with solid knowledge and informative judgement. When they didn’t have an answer, they did the research. They developed a comprehensive project plan that exceeded our expectations. Every item on our long list was checked-off. All agreed on work was fulfilled and they completed all this in just under four months. Innovative took care of putting together a team of skilled professional specialists who were all dedicated to make everything right. Engineering, construction, supervision, and I cannot even begin to describe how much thanks we have for the demolition crew! Our multiple, detailed project designs from Raul and professional design advice from Mindy and the connections she recommended are all of the best quality. Diego Jr., Trevor and his team kept everything on track and neat and tidy every single day and Diego Sr., Mark, Ismael, Albert, Santiago and team are true craftsmen who follow-up and make the most minuscule woodworking details perfect. The cabinets by Tim and electrical work and installation of fixtures by Kemchan Harrilal-BB and Navindra Doolratram, and Augustine and his crew on tile and stone work – all perfection. Aisling and the office crew were always responsive to our calls and requests. And of course Clark and Eric who oversaw everything and gave us the best of the best! Apologies if we didn’t get everyone on this list – you’re all great! Thank you for your hard work and dedication. We can’t thank you enough Innovative Construction – we kind of want to do it again!
Dave Hallman & Matt DeGraffenreid
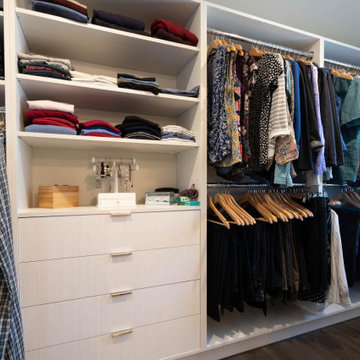
Inspiration för ett stort 50 tals walk-in-closet, med släta luckor, skåp i ljust trä, mörkt trägolv och brunt golv
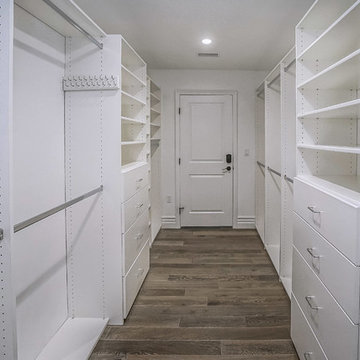
Inspiration för mellanstora retro walk-in-closets för könsneutrala, med släta luckor, vita skåp, mörkt trägolv och brunt golv
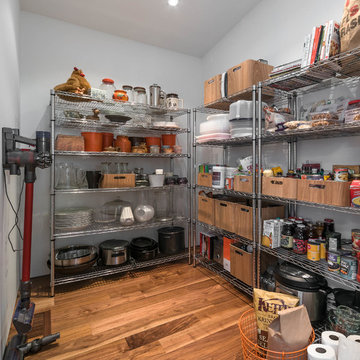
My House Design/Build Team | www.myhousedesignbuild.com | 604-694-6873 | Reuben Krabbe Photography
Idéer för ett stort retro walk-in-closet för könsneutrala, med öppna hyllor, mörkt trägolv och brunt golv
Idéer för ett stort retro walk-in-closet för könsneutrala, med öppna hyllor, mörkt trägolv och brunt golv
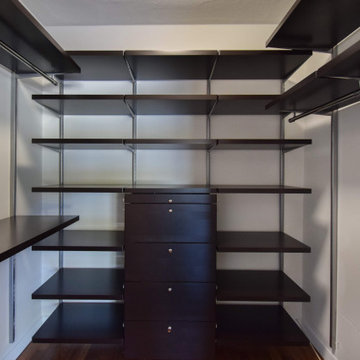
Inspiration för små 60 tals walk-in-closets för könsneutrala, med öppna hyllor, skåp i mörkt trä, mörkt trägolv och brunt golv
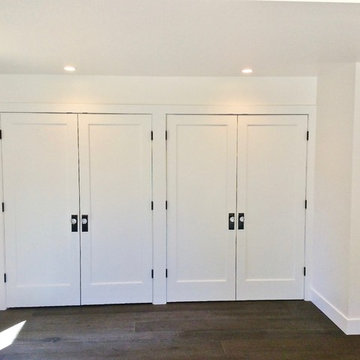
Tomlinson Kitchen and Bath
Idéer för ett mellanstort 60 tals klädskåp, med skåp i shakerstil, vita skåp, mörkt trägolv och brunt golv
Idéer för ett mellanstort 60 tals klädskåp, med skåp i shakerstil, vita skåp, mörkt trägolv och brunt golv
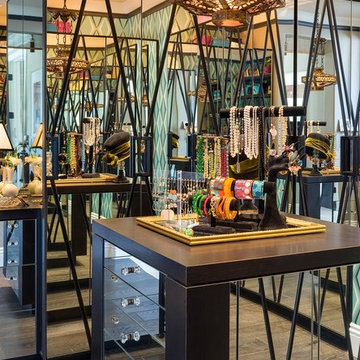
Alex Vertikoff
Inspiration för ett mellanstort retro omklädningsrum för kvinnor, med luckor med glaspanel, svarta skåp och mörkt trägolv
Inspiration för ett mellanstort retro omklädningsrum för kvinnor, med luckor med glaspanel, svarta skåp och mörkt trägolv
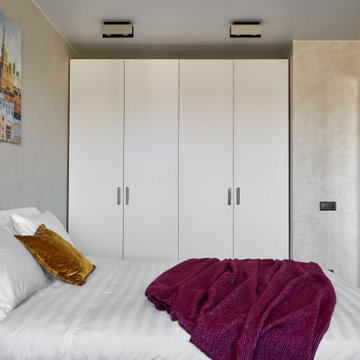
Inspiration för små 50 tals garderober för män, med släta luckor, vita skåp, mörkt trägolv och brunt golv
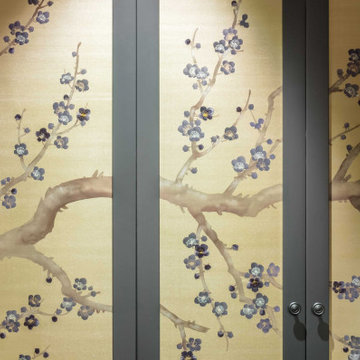
Originally built in 1955, this modest penthouse apartment typified the small, separated living spaces of its era. The design challenge was how to create a home that reflected contemporary taste and the client’s desire for an environment rich in materials and textures. The keys to updating the space were threefold: break down the existing divisions between rooms; emphasize the connection to the adjoining 850-square-foot terrace; and establish an overarching visual harmony for the home through the use of simple, elegant materials.
The renovation preserves and enhances the home’s mid-century roots while bringing the design into the 21st century—appropriate given the apartment’s location just a few blocks from the fairgrounds of the 1962 World’s Fair.
32 foton på retro garderob och förvaring, med mörkt trägolv
1