52 foton på retro garderob och förvaring, med skåp i mellenmörkt trä
Sortera efter:
Budget
Sortera efter:Populärt i dag
1 - 20 av 52 foton
Artikel 1 av 3

This built-in closet system allows for a larger bedroom space while still creating plenty of storage.
Bild på en 50 tals garderob, med släta luckor, skåp i mellenmörkt trä och ljust trägolv
Bild på en 50 tals garderob, med släta luckor, skåp i mellenmörkt trä och ljust trägolv
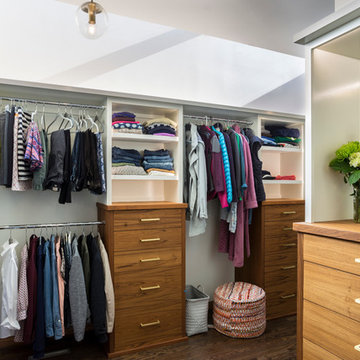
Inspiration för ett mycket stort 50 tals walk-in-closet för könsneutrala, med släta luckor, skåp i mellenmörkt trä, mörkt trägolv och brunt golv
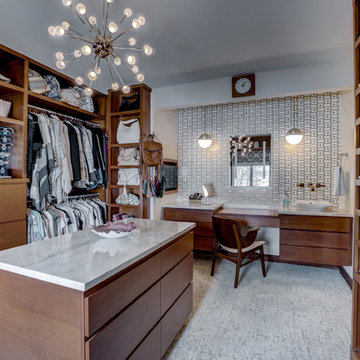
We converted a small office into a generous walk-in closet and connected it with a cased opening from the bedroom. The new closet also includes a makeup area and second vanity sink.
Photo provided by: KWREG

Retro inredning av ett litet klädskåp för könsneutrala, med släta luckor, skåp i mellenmörkt trä, mellanmörkt trägolv och brunt golv
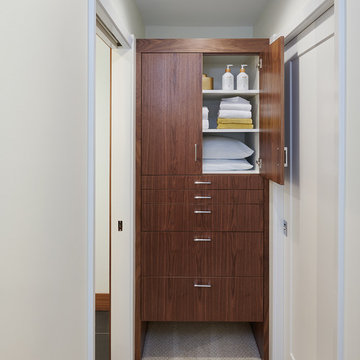
The hall leading to the master bath was outfitted with a custom floating, flat panel walnut cabinet. Extra deep drawers provide storage for large bulky items (comforters) while shelving above provides quick access to everyday items (towels).
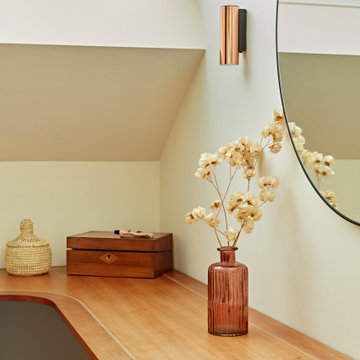
Inspiration för små 50 tals omklädningsrum för könsneutrala, med släta luckor, skåp i mellenmörkt trä, heltäckningsmatta och beiget golv
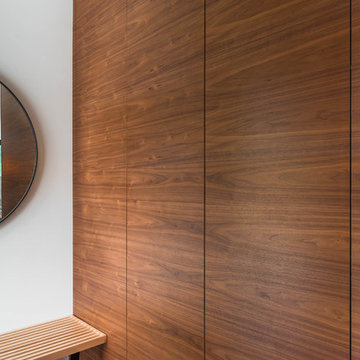
My House Design/Build Team | www.myhousedesignbuild.com | 604-694-6873 | Reuben Krabbe Photography
Idéer för att renovera ett litet 60 tals klädskåp för könsneutrala, med släta luckor, skåp i mellenmörkt trä, mellanmörkt trägolv och brunt golv
Idéer för att renovera ett litet 60 tals klädskåp för könsneutrala, med släta luckor, skåp i mellenmörkt trä, mellanmörkt trägolv och brunt golv
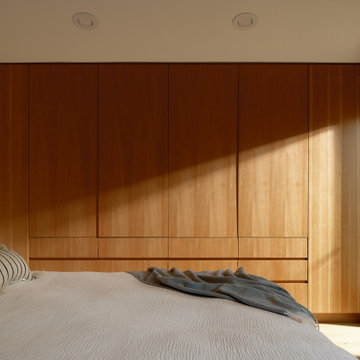
The custom vertical grain wardrobe cabinetry in the primary bedroom showcases impeccable craftsmanship and thoughtful design. The vertical grain wood panels, with their inherent elegance, create a sense of visual texture and sophistication. Equipped with touch-to-open and soft-close hardware, the cabinetry provides a seamless and effortless storage solution. As the soft morning light gently spills over the cabinetry, it accentuates the natural beauty of the wood grain, creating a warm and inviting atmosphere. Adjacent to the cabinetry, a large king-size bed takes center stage, offering a luxurious and comfortable retreat. The warm-toned wood door, opening up to reveal the stunning vistas of lush Southern California native landscaping, establishes a seamless connection between the interior and the picturesque outdoor surroundings. This harmonious blend of refined cabinetry, warm lighting, and serene views creates a primary bedroom that exudes comfort, elegance, and a deep appreciation for the natural beauty of the environment.
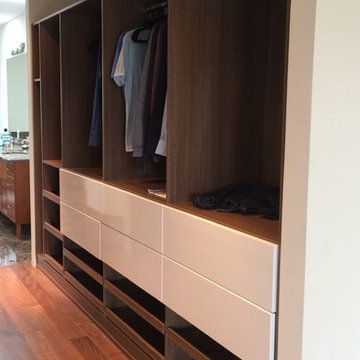
Foto på ett mellanstort 50 tals walk-in-closet för könsneutrala, med släta luckor och skåp i mellenmörkt trä
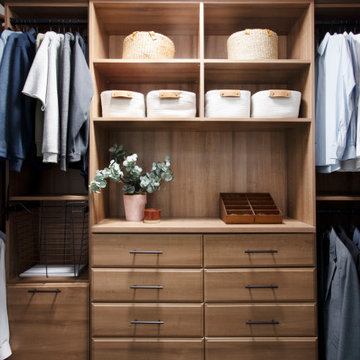
Inspiration för en mellanstor 60 tals garderob, med skåp i mellenmörkt trä
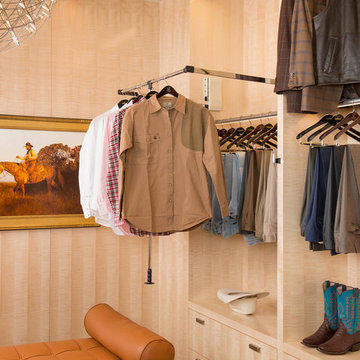
Danny Piassick
Idéer för mellanstora 60 tals walk-in-closets för män, med släta luckor, skåp i mellenmörkt trä och klinkergolv i porslin
Idéer för mellanstora 60 tals walk-in-closets för män, med släta luckor, skåp i mellenmörkt trä och klinkergolv i porslin
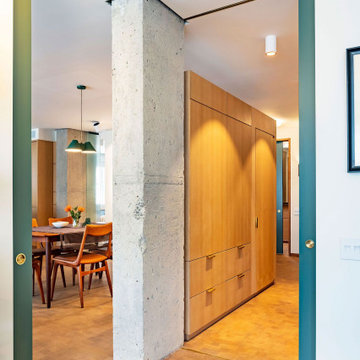
This transformation took an estate-condition 2 bedroom 2 bathroom corner unit located in the heart of NYC's West Village to a whole other level. Exquisitely designed and beautifully executed; details abound which delight the senses at every turn.
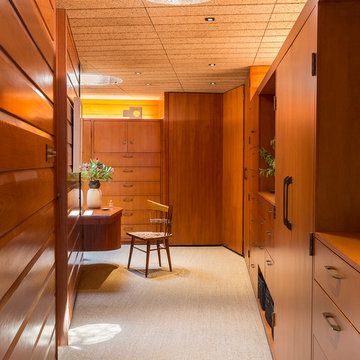
Idéer för att renovera ett retro omklädningsrum för könsneutrala, med släta luckor, skåp i mellenmörkt trä, heltäckningsmatta och beiget golv
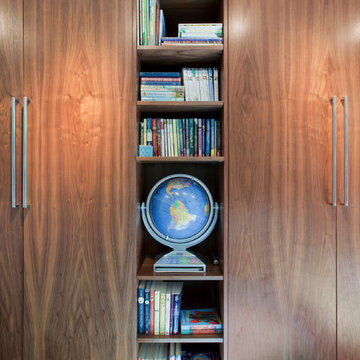
Custom Walnut Wardrobe with open shelves - Architecture: HAUS | Architecture For Modern Lifestyles - Interior Architecture: HAUS with Design Studio Vriesman, General Contractor: Wrightworks, Landscape Architecture: A2 Design, Photography: HAUS
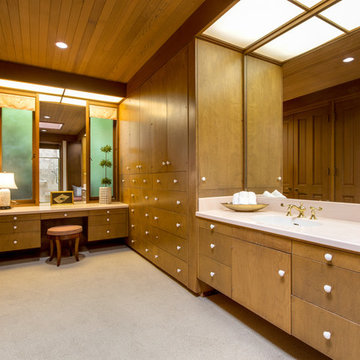
50 tals inredning av ett mycket stort omklädningsrum för könsneutrala, med släta luckor, skåp i mellenmörkt trä, heltäckningsmatta och beiget golv
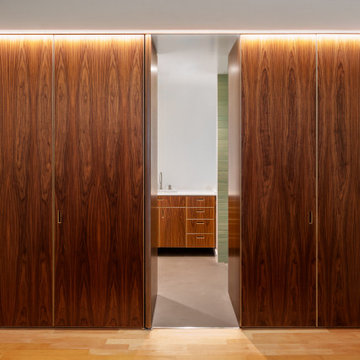
Lincoln Lighthill Architect employed several discrete updates that collectively transform this existing row house.
At the heart of the home, a section of floor was removed at the top level to open up the existing stair and allow light from a new skylight to penetrate deep into the home. The stair itself received a new maple guardrail and planter, with a Fiddle-leaf fig tree growing up through the opening towards the skylight.
On the top living level, an awkwardly located entrance to a full bathroom directly off the main stair was moved around the corner and out of the way by removing a little used tub from the bathroom, as well as an outdated heater in the back corner. This created a more discrete entrance to the existing, now half-bath, and opened up a space for a wall of pantry cabinets with built-in refrigerator, and an office nook at the rear of the house with a huge new awning window to let in light and air.
Downstairs, the two existing bathrooms were reconfigured and recreated as dedicated master and kids baths. The kids bath uses yellow and white hexagonal Heath tile to create a pixelated celebration of color. The master bath, hidden behind a flush wall of walnut cabinetry, utilizes another Heath tile color to create a calming retreat.
Throughout the home, walnut thin-ply cabinetry creates a strong contrast to the existing maple flooring, while the exposed blond edges of the material tie the two together. Rounded edges on integral pulls and door edges create pinstripe detailing that adds richness and a sense of playfulness to the design.
This project was featured by Houzz: https://tinyurl.com/stn2hcze
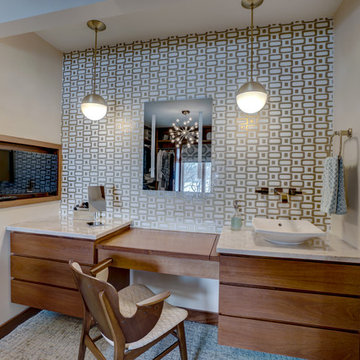
We converted a small office into a generous walk-in closet and connected it with a cased opening from the bedroom. The new closet also includes a makeup area and second vanity sink.
Photo provided by: KWREG
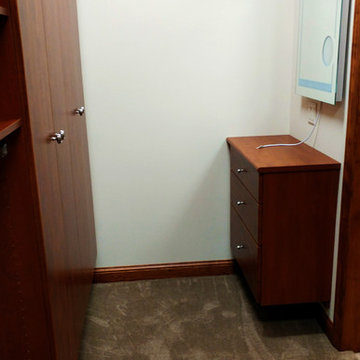
We completed this completely custom Master Suite closet for a client in Racine, Wisconsin. It showcases many of our best storage solutions, including custom-made drawers, shelving, and reach-in closet doors. This project also features chrome accessories and light grey carpeting.
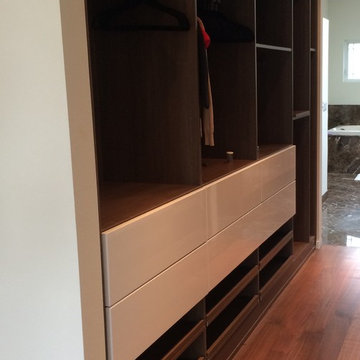
Retro inredning av ett mellanstort walk-in-closet för könsneutrala, med släta luckor och skåp i mellenmörkt trä
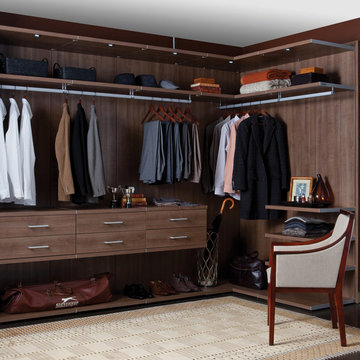
European-inspired Virtuoso creates a modern feel.
Exempel på ett mellanstort 60 tals omklädningsrum för män, med skåp i mellenmörkt trä och mörkt trägolv
Exempel på ett mellanstort 60 tals omklädningsrum för män, med skåp i mellenmörkt trä och mörkt trägolv
52 foton på retro garderob och förvaring, med skåp i mellenmörkt trä
1