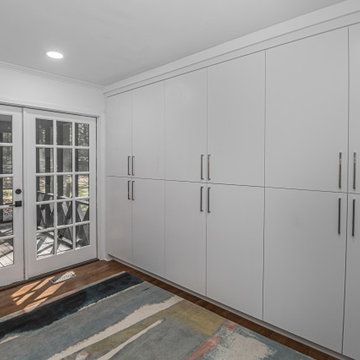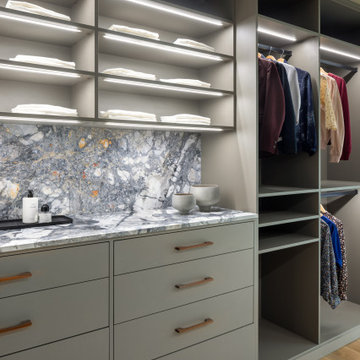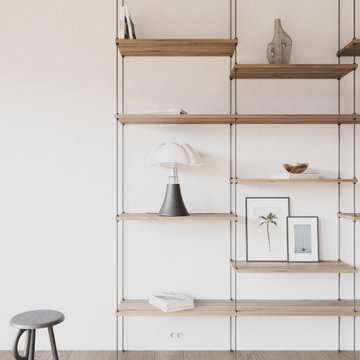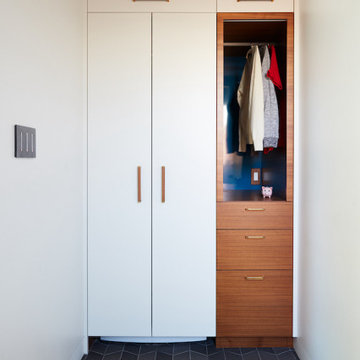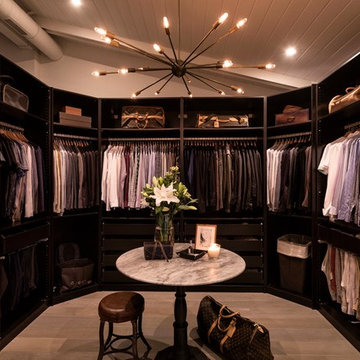1 321 foton på retro garderob och förvaring
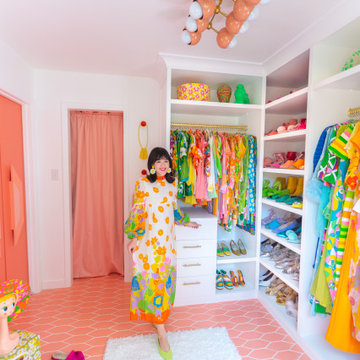
Pulling inspiration from her love of vintage, Sam Ushiro creates a midcentury modern luxury closet with a pop of pink geometric floor tile.
DESIGN
Samantha Ushiro
PHOTOS
Samantha Ushiro
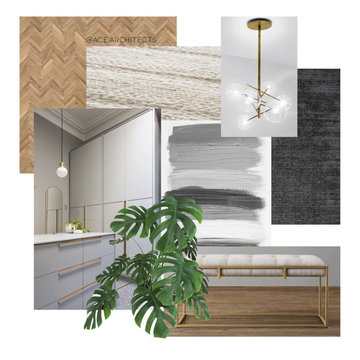
Serene and elegant color scheme.
The moodboard indicates a palette of soft greys and warm textures, expressing the clients wishes for a calm and luxurious dressing room. Earthy tones grounded with fresh and crisp whites, complemented by brass details to provide a feeling of lushness, making us all wish for a grand walk-in closet at home.
Hitta den rätta lokala yrkespersonen för ditt projekt
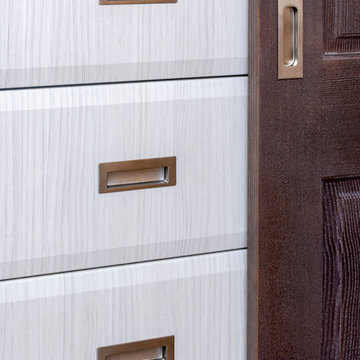
Here is an architecturally built house from the early 1970's which was brought into the new century during this complete home remodel by opening up the main living space with two small additions off the back of the house creating a seamless exterior wall, dropping the floor to one level throughout, exposing the post an beam supports, creating main level on-suite, den/office space, refurbishing the existing powder room, adding a butlers pantry, creating an over sized kitchen with 17' island, refurbishing the existing bedrooms and creating a new master bedroom floor plan with walk in closet, adding an upstairs bonus room off an existing porch, remodeling the existing guest bathroom, and creating an in-law suite out of the existing workshop and garden tool room.
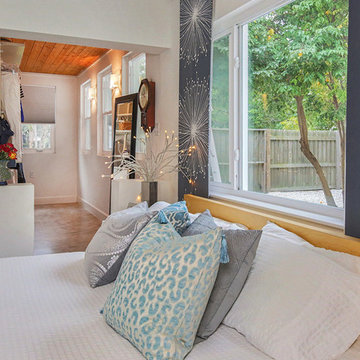
Prion Photography, Venice, FL
50 tals inredning av ett stort omklädningsrum för könsneutrala, med öppna hyllor, vita skåp, betonggolv och grått golv
50 tals inredning av ett stort omklädningsrum för könsneutrala, med öppna hyllor, vita skåp, betonggolv och grått golv
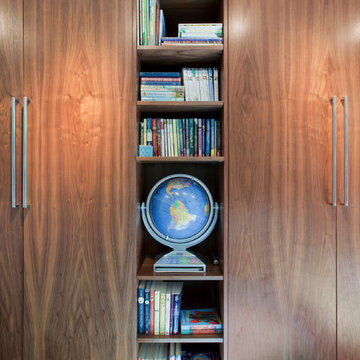
Custom Walnut Wardrobe with open shelves - Architecture: HAUS | Architecture For Modern Lifestyles - Interior Architecture: HAUS with Design Studio Vriesman, General Contractor: Wrightworks, Landscape Architecture: A2 Design, Photography: HAUS
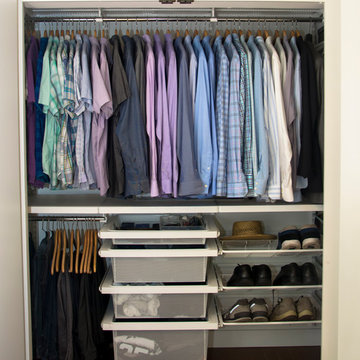
Organized men's closet
Exempel på ett mellanstort 60 tals klädskåp för män, med mellanmörkt trägolv
Exempel på ett mellanstort 60 tals klädskåp för män, med mellanmörkt trägolv
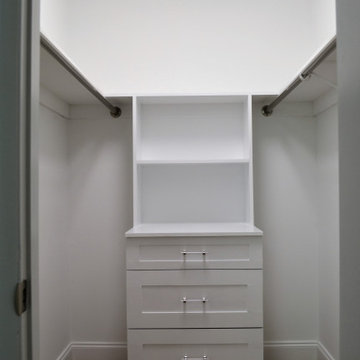
Inspiration för ett litet 50 tals walk-in-closet för könsneutrala, med skåp i shakerstil, vita skåp och ljust trägolv
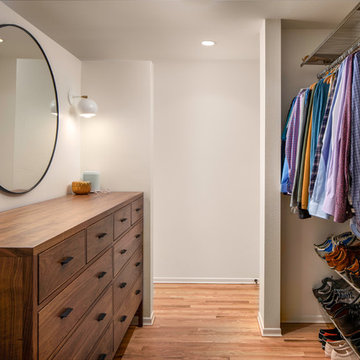
Photo by Caleb Vandermeer Photography
Idéer för att renovera ett mellanstort 50 tals walk-in-closet för män, med släta luckor, skåp i mörkt trä och mellanmörkt trägolv
Idéer för att renovera ett mellanstort 50 tals walk-in-closet för män, med släta luckor, skåp i mörkt trä och mellanmörkt trägolv

To make space for the living room built-in sofa, one closet was eliminated and replaced with this bookcase and coat rack. The pull-out drawers underneath contain the houses media equipment. Cables run under the floor to connect to speakers and the home theater.
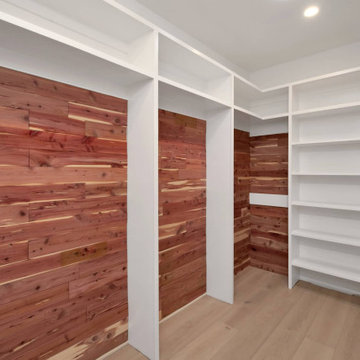
Master bedroom walk-in closet, part of our Encino MidCentury Modern home remodel.
50 tals inredning av ett stort walk-in-closet, med ljust trägolv
50 tals inredning av ett stort walk-in-closet, med ljust trägolv
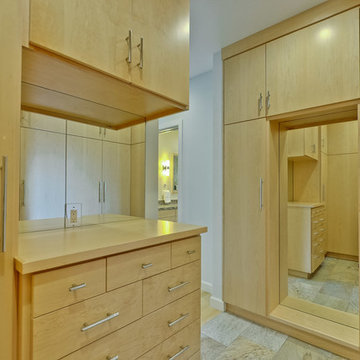
60 tals inredning av ett stort omklädningsrum för könsneutrala, med släta luckor, skåp i ljust trä, skiffergolv och beiget golv
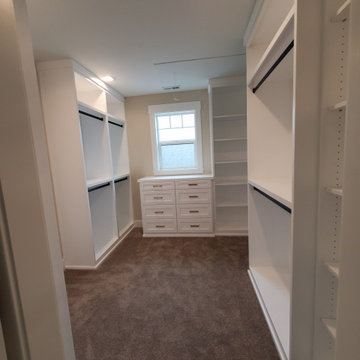
This was a full renovation of main and basement levels, with an added upper level. Built with multi-generational living in mind, the downstairs includes everything for a second living space - bedroom, bathroom, laundry, and living room and is ADA compliant with it's own entry point.
Main level has a guest suite and bathroom, along with main living spaces boasting tons of natural light, stone fireplace, dining room which opens to back patio, kitchen and half bath. Main level is also ADA compliant.
The upper level has the master bedroom with en-suite bathroom, and large walk-in closet. There is a 4th bedroom upstairs, and an addition room for office or 5th bedroom, and another full bath.
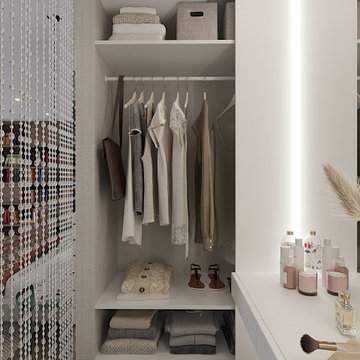
Idéer för att renovera ett litet retro walk-in-closet för könsneutrala, med öppna hyllor, vita skåp, vinylgolv och brunt golv
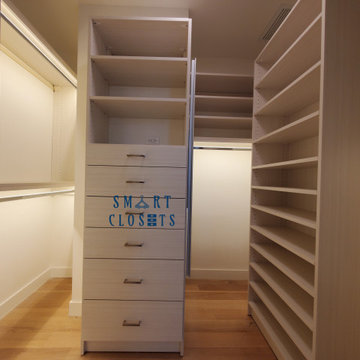
Fully Customized Walk-in Closet designed for a lady's needs.
Idéer för mellanstora 50 tals garderober för kvinnor, med skåp i ljust trä
Idéer för mellanstora 50 tals garderober för kvinnor, med skåp i ljust trä
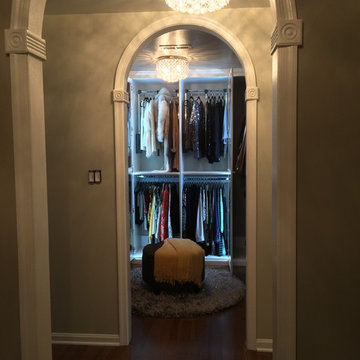
Yvette Gainous
60 tals inredning av ett mellanstort walk-in-closet för könsneutrala, med luckor med upphöjd panel, vita skåp och mellanmörkt trägolv
60 tals inredning av ett mellanstort walk-in-closet för könsneutrala, med luckor med upphöjd panel, vita skåp och mellanmörkt trägolv
1 321 foton på retro garderob och förvaring
8
