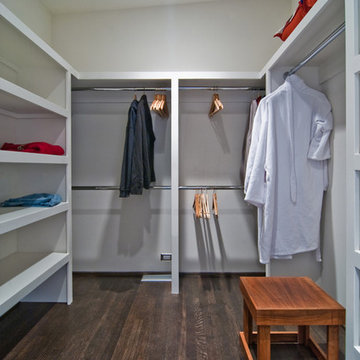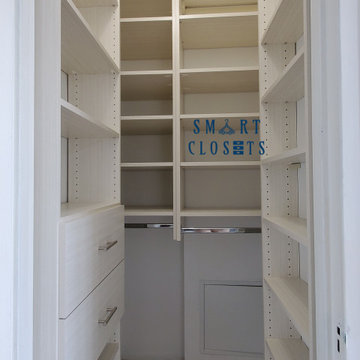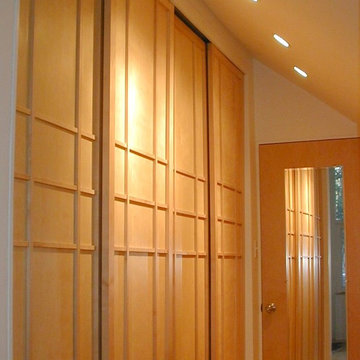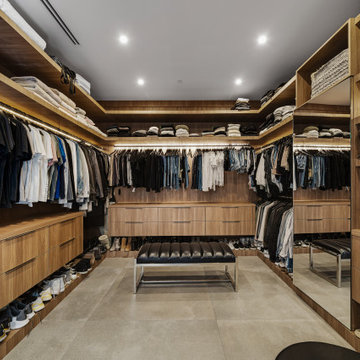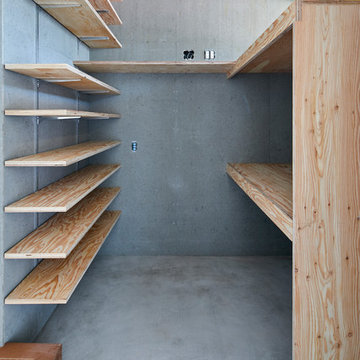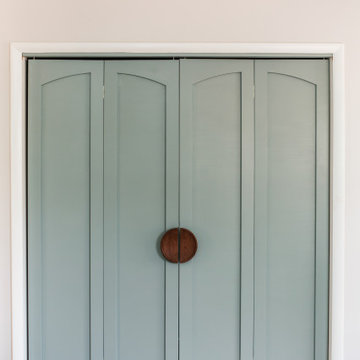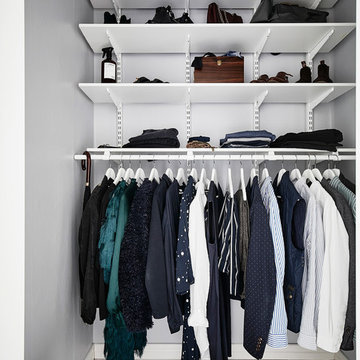1 321 foton på retro garderob och förvaring
Sortera efter:
Budget
Sortera efter:Populärt i dag
41 - 60 av 1 321 foton
Artikel 1 av 2
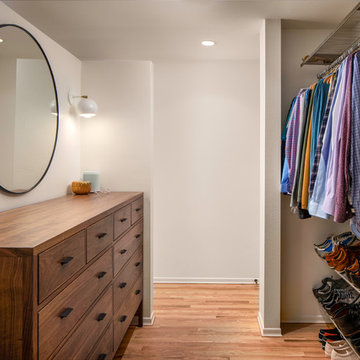
This extensive renovation brought a fresh and new look to a 1960s two level house and allowed the owners to remain in a neighborhood they love. The living spaces were reconfigured to be more open, light-filled and connected. This was achieved by opening walls, adding windows, and connecting the living and dining areas with a vaulted ceiling. The kitchen was given a new layout and lined with white oak cabinets. The entry and master suite were redesigned to be more inviting, functional, and serene. An indoor-outdoor sunroom and a second level workshop was added to the garage.
Finishes were refreshed throughout the house in a limited palette of white oak and black accents. The interiors were by Introspecs, and the builder was Hammer & Hand Construction.
Photo by Caleb Vandermeer Photography
Hitta den rätta lokala yrkespersonen för ditt projekt
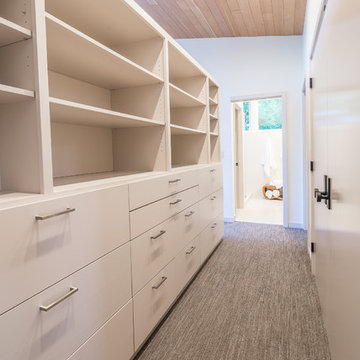
Jesse Smith
Inspiration för ett mellanstort 60 tals walk-in-closet, med släta luckor, vita skåp, heltäckningsmatta och grått golv
Inspiration för ett mellanstort 60 tals walk-in-closet, med släta luckor, vita skåp, heltäckningsmatta och grått golv
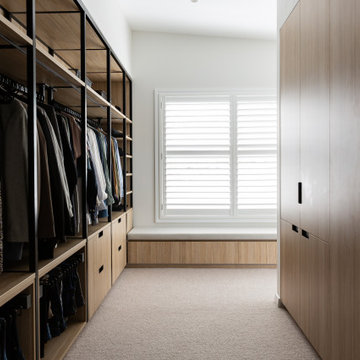
Idéer för ett stort retro walk-in-closet för könsneutrala, med släta luckor, skåp i ljust trä, heltäckningsmatta och beiget golv
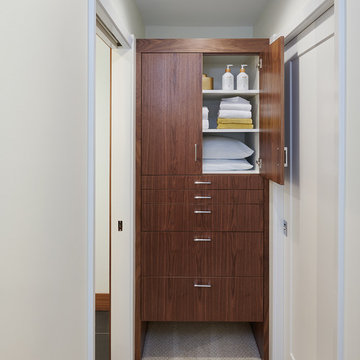
The hall leading to the master bath was outfitted with a custom floating, flat panel walnut cabinet. Extra deep drawers provide storage for large bulky items (comforters) while shelving above provides quick access to everyday items (towels).
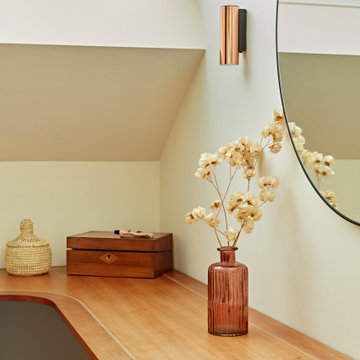
Inspiration för små 50 tals omklädningsrum för könsneutrala, med släta luckor, skåp i mellenmörkt trä, heltäckningsmatta och beiget golv
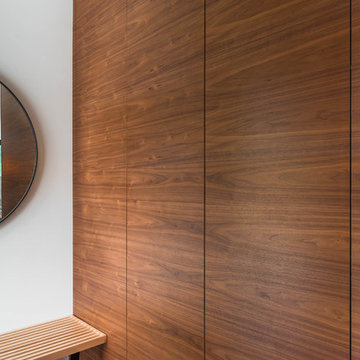
My House Design/Build Team | www.myhousedesignbuild.com | 604-694-6873 | Reuben Krabbe Photography
Idéer för att renovera ett litet 60 tals klädskåp för könsneutrala, med släta luckor, skåp i mellenmörkt trä, mellanmörkt trägolv och brunt golv
Idéer för att renovera ett litet 60 tals klädskåp för könsneutrala, med släta luckor, skåp i mellenmörkt trä, mellanmörkt trägolv och brunt golv
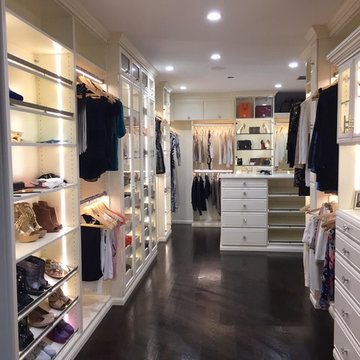
A walk-in closet is a luxurious and practical addition to any home, providing a spacious and organized haven for clothing, shoes, and accessories.
Typically larger than standard closets, these well-designed spaces often feature built-in shelves, drawers, and hanging rods to accommodate a variety of wardrobe items.
Ample lighting, whether natural or strategically placed fixtures, ensures visibility and adds to the overall ambiance. Mirrors and dressing areas may be conveniently integrated, transforming the walk-in closet into a private dressing room.
The design possibilities are endless, allowing individuals to personalize the space according to their preferences, making the walk-in closet a functional storage area and a stylish retreat where one can start and end the day with ease and sophistication.
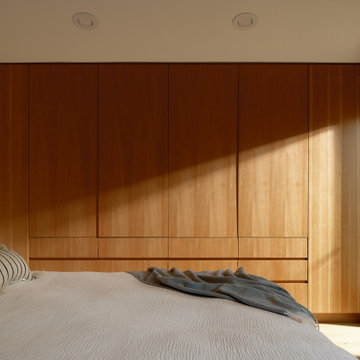
The custom vertical grain wardrobe cabinetry in the primary bedroom showcases impeccable craftsmanship and thoughtful design. The vertical grain wood panels, with their inherent elegance, create a sense of visual texture and sophistication. Equipped with touch-to-open and soft-close hardware, the cabinetry provides a seamless and effortless storage solution. As the soft morning light gently spills over the cabinetry, it accentuates the natural beauty of the wood grain, creating a warm and inviting atmosphere. Adjacent to the cabinetry, a large king-size bed takes center stage, offering a luxurious and comfortable retreat. The warm-toned wood door, opening up to reveal the stunning vistas of lush Southern California native landscaping, establishes a seamless connection between the interior and the picturesque outdoor surroundings. This harmonious blend of refined cabinetry, warm lighting, and serene views creates a primary bedroom that exudes comfort, elegance, and a deep appreciation for the natural beauty of the environment.
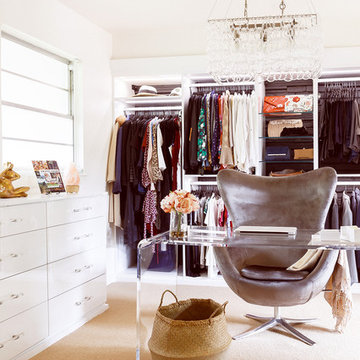
Midcentury modern home office and dressing room. Connected to the Master bedroom, this room includes built-in cabinetry and drawer space from California Closets. Lucite desk and chandelier.
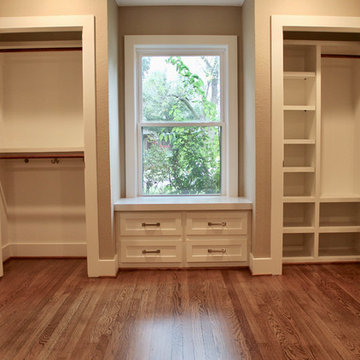
This 1950's home was in the need of an overhaul. Family of 4, they needed functional storage, easy to clean materials, and a proper master closet and bathroom. Timeless design drove the material selections and period appropriate fixtures made this house feel updated yet still fitting to the homes age. White custom cabinetry, classic tiles, mirrors and light fixtures were a perfect fit for this family. A large walk in shower, with a bench, in the new reconfigured master bathroom was an amazing transformation. All the bedrooms were outfitted with more useful storage. The master closet even got a full desk workspace with all the natural light you could ask for.
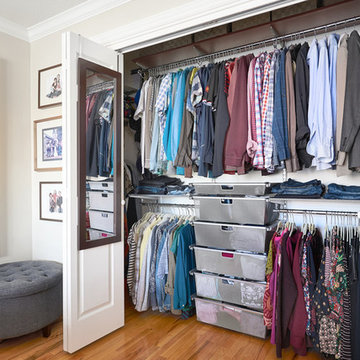
The master closet is compact and requires smart organizational storage to maximize the available space to comfortably store the personal items of a couple. We installed Elfa closet systems and doubled the capacity of clothing storage.
Illumere Photograpghy
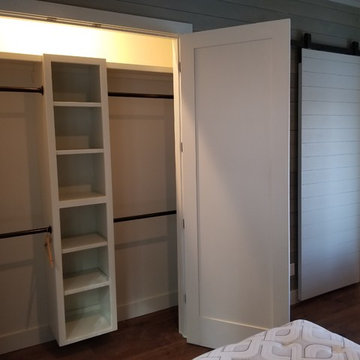
Idéer för att renovera ett stort 50 tals klädskåp för könsneutrala, med skåp i shakerstil, vita skåp, mellanmörkt trägolv och brunt golv
1 321 foton på retro garderob och förvaring
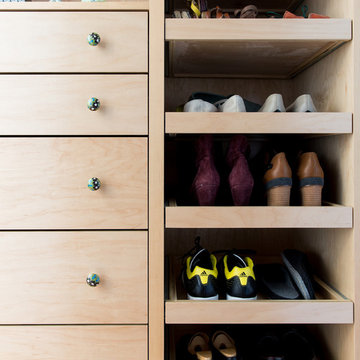
Closeup of pull-out shoe storage; photo by Alice Gao
Idéer för 50 tals garderober
Idéer för 50 tals garderober
3
