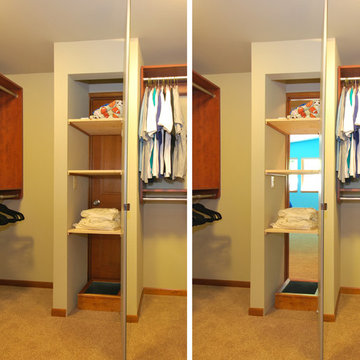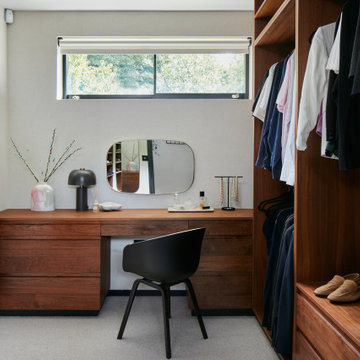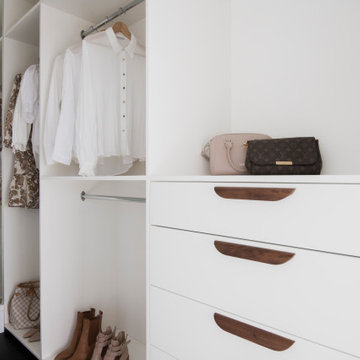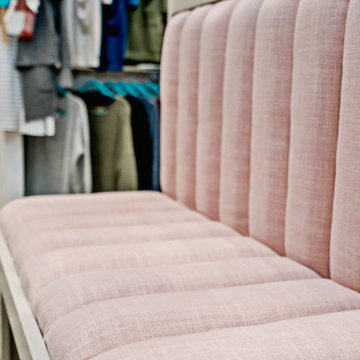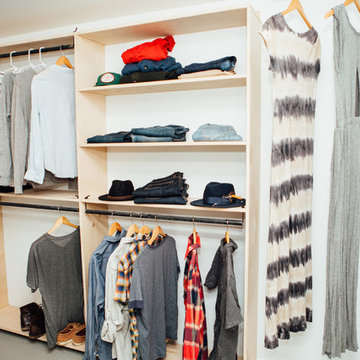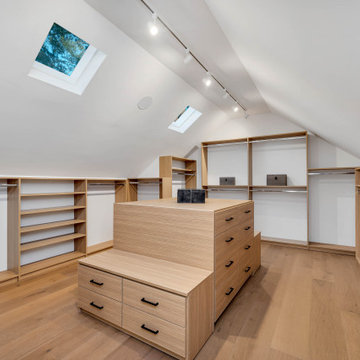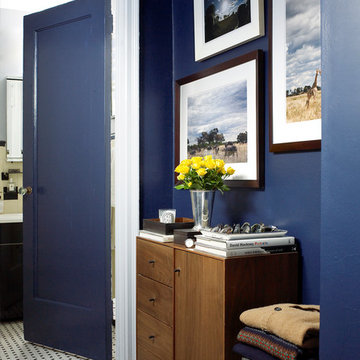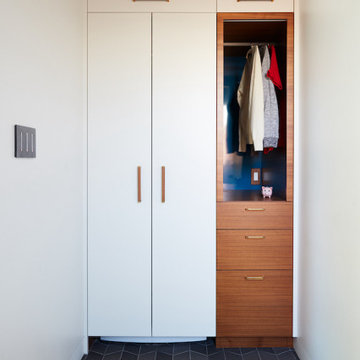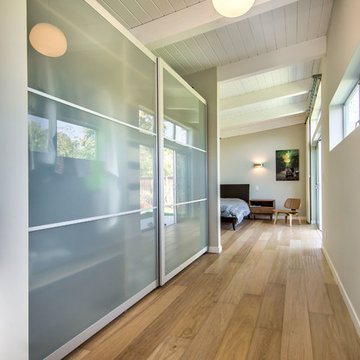1 321 foton på retro garderob och förvaring
Sortera efter:
Budget
Sortera efter:Populärt i dag
161 - 180 av 1 321 foton
Artikel 1 av 2
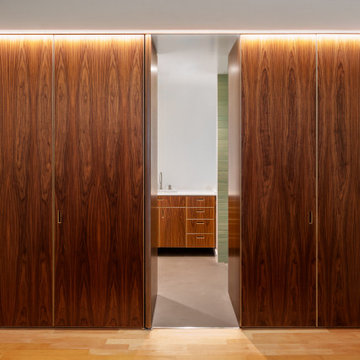
Lincoln Lighthill Architect employed several discrete updates that collectively transform this existing row house.
At the heart of the home, a section of floor was removed at the top level to open up the existing stair and allow light from a new skylight to penetrate deep into the home. The stair itself received a new maple guardrail and planter, with a Fiddle-leaf fig tree growing up through the opening towards the skylight.
On the top living level, an awkwardly located entrance to a full bathroom directly off the main stair was moved around the corner and out of the way by removing a little used tub from the bathroom, as well as an outdated heater in the back corner. This created a more discrete entrance to the existing, now half-bath, and opened up a space for a wall of pantry cabinets with built-in refrigerator, and an office nook at the rear of the house with a huge new awning window to let in light and air.
Downstairs, the two existing bathrooms were reconfigured and recreated as dedicated master and kids baths. The kids bath uses yellow and white hexagonal Heath tile to create a pixelated celebration of color. The master bath, hidden behind a flush wall of walnut cabinetry, utilizes another Heath tile color to create a calming retreat.
Throughout the home, walnut thin-ply cabinetry creates a strong contrast to the existing maple flooring, while the exposed blond edges of the material tie the two together. Rounded edges on integral pulls and door edges create pinstripe detailing that adds richness and a sense of playfulness to the design.
This project was featured by Houzz: https://tinyurl.com/stn2hcze
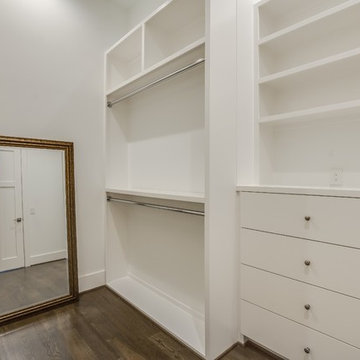
A modern mid century custom home design from exterior to interior has a focus on liveability while creating inviting spaces throughout the home. The Master suite beckons you to spend time in the spa-like oasis, while the kitchen, dining and living room areas are open and inviting.
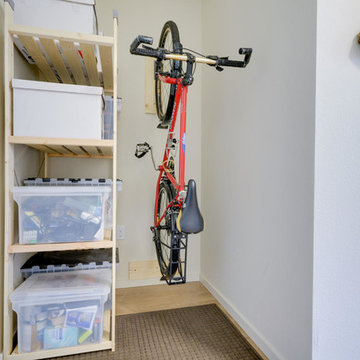
This storage area was a mess! Full of massive boxes and loose papers. I bought some storage boxes, a shelving unit, and we had extra space for a bike!
Hitta den rätta lokala yrkespersonen för ditt projekt
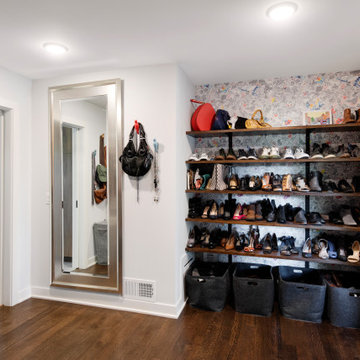
Inredning av ett retro stort walk-in-closet för könsneutrala, med mörkt trägolv och brunt golv
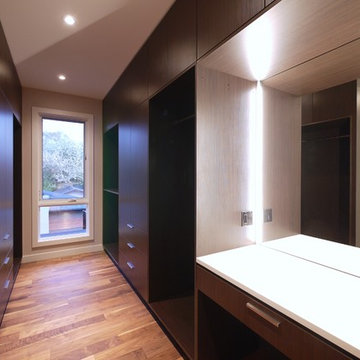
Idéer för stora 60 tals omklädningsrum för könsneutrala, med släta luckor, skåp i mörkt trä och mellanmörkt trägolv
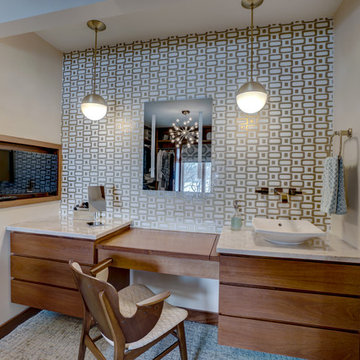
We converted a small office into a generous walk-in closet and connected it with a cased opening from the bedroom. The new closet also includes a makeup area and second vanity sink.
Photo provided by: KWREG
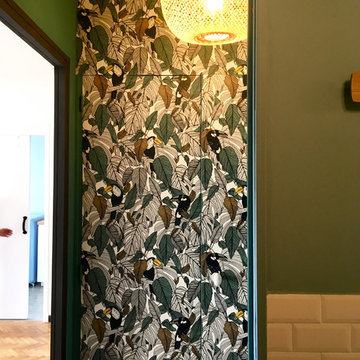
Idéer för små 60 tals klädskåp, med luckor med profilerade fronter, gröna skåp, ljust trägolv och orange golv
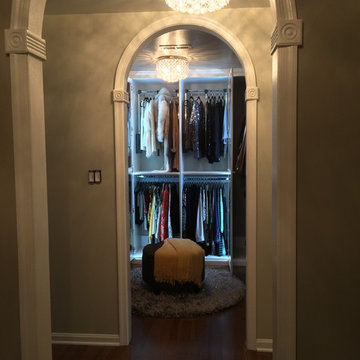
Yvette Gainous
60 tals inredning av ett mellanstort walk-in-closet för könsneutrala, med luckor med upphöjd panel, vita skåp och mellanmörkt trägolv
60 tals inredning av ett mellanstort walk-in-closet för könsneutrala, med luckor med upphöjd panel, vita skåp och mellanmörkt trägolv
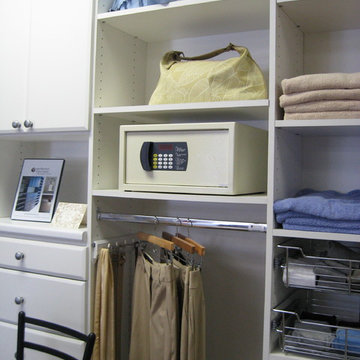
Keypad Built-In Safe in a White Closet System
{Perfection Custom Closets Chicago, Illinois www.aperfectcloset.com}
Inredning av en 60 tals garderob
Inredning av en 60 tals garderob
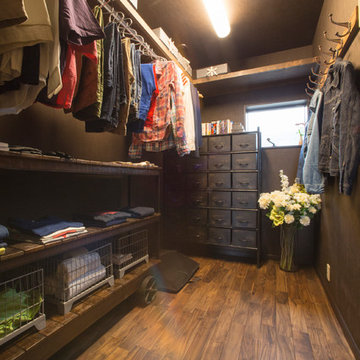
アメカジ風のウォークインクローゼット
Foto på ett mellanstort 60 tals walk-in-closet, med mörkt trägolv och brunt golv
Foto på ett mellanstort 60 tals walk-in-closet, med mörkt trägolv och brunt golv
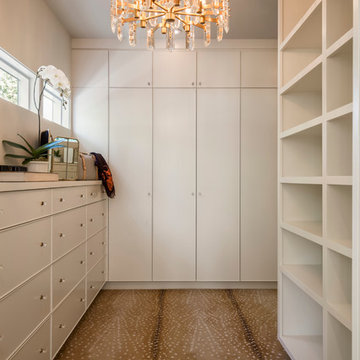
Remodel by Cornerstone Construction Services LLC
Interior Design by Maison Inc.
David Papazian Photography
Exempel på ett stort 60 tals walk-in-closet för könsneutrala, med släta luckor, vita skåp och heltäckningsmatta
Exempel på ett stort 60 tals walk-in-closet för könsneutrala, med släta luckor, vita skåp och heltäckningsmatta
1 321 foton på retro garderob och förvaring
9
