28 foton på retro garderob och förvaring
Sortera efter:
Budget
Sortera efter:Populärt i dag
1 - 20 av 28 foton
Artikel 1 av 3

To make space for the living room built-in sofa, one closet was eliminated and replaced with this bookcase and coat rack. The pull-out drawers underneath contain the houses media equipment. Cables run under the floor to connect to speakers and the home theater.

This built-in closet system allows for a larger bedroom space while still creating plenty of storage.
Bild på en 50 tals garderob, med släta luckor, skåp i mellenmörkt trä och ljust trägolv
Bild på en 50 tals garderob, med släta luckor, skåp i mellenmörkt trä och ljust trägolv

Retro inredning av ett litet klädskåp för könsneutrala, med släta luckor, skåp i mellenmörkt trä, mellanmörkt trägolv och brunt golv
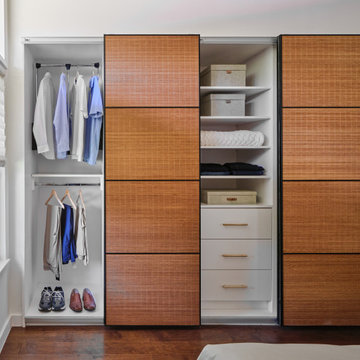
The vaulted ceiling and clerestory windows in this mid century modern master suite provide a striking architectural backdrop for the newly remodeled space. A mid century mirror and light fixture enhance the design. The team designed a custom built in closet with sliding bamboo doors. The smaller closet was enlarged from 6' wide to 9' wide by taking a portion of the closet space from an adjoining bedroom.
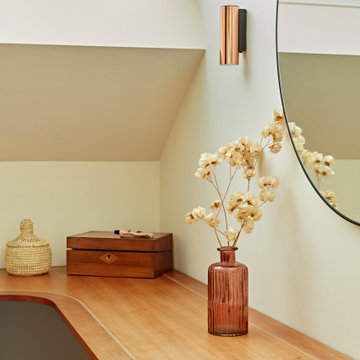
Inspiration för små 50 tals omklädningsrum för könsneutrala, med släta luckor, skåp i mellenmörkt trä, heltäckningsmatta och beiget golv
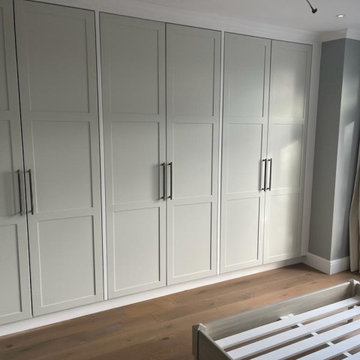
1. Remove all existing flooring, fixtures and fittings
2. Install new electrical wiring and lighting throughout
3. Install new plumbing systems
4. Fit new flooring and underlay
5. Install new door frames and doors
6. Fit new windows
7. Replaster walls and ceilings
8. Decorate with new paint
9. Install new fitted wardrobes and storage
10. Fit new radiators
11. Install a new heating system
12. Fit new skirting boards
13. Fit new architraves and cornicing
14. Install new kitchen cabinets, worktops and appliances
15. Fit new besboke marble bathroom, showers and tiling
16. Fit new engineered wood flooring
17. Removing and build new insulated walls
18. Bespoke joinery works and Wardrobe
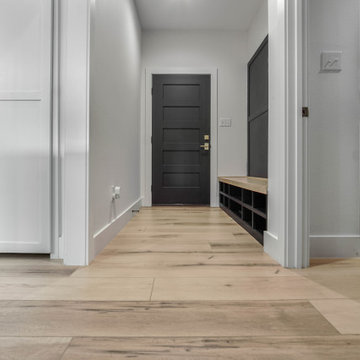
Warm, light, and inviting with characteristic knot vinyl floors that bring a touch of wabi-sabi to every room. This rustic maple style is ideal for Japanese and Scandinavian-inspired spaces. With the Modin Collection, we have raised the bar on luxury vinyl plank. The result is a new standard in resilient flooring. Modin offers true embossed in register texture, a low sheen level, a rigid SPC core, an industry-leading wear layer, and so much more.
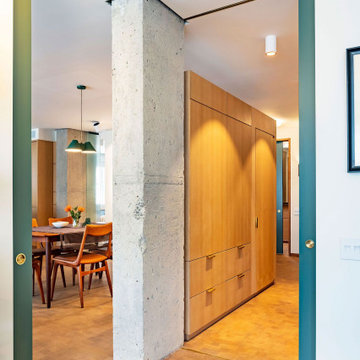
This transformation took an estate-condition 2 bedroom 2 bathroom corner unit located in the heart of NYC's West Village to a whole other level. Exquisitely designed and beautifully executed; details abound which delight the senses at every turn.
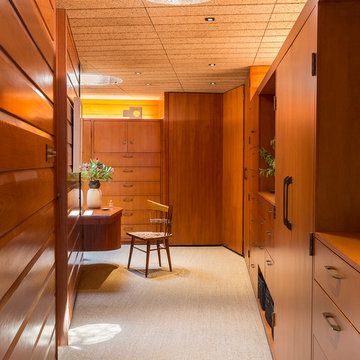
Idéer för att renovera ett retro omklädningsrum för könsneutrala, med släta luckor, skåp i mellenmörkt trä, heltäckningsmatta och beiget golv
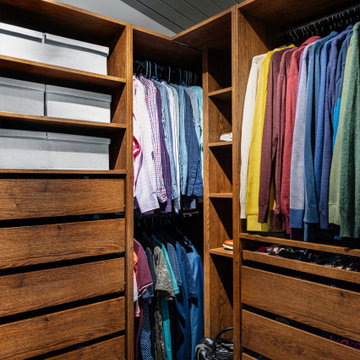
Photos by Tina Witherspoon.
Idéer för mellanstora 60 tals walk-in-closets, med ljust trägolv
Idéer för mellanstora 60 tals walk-in-closets, med ljust trägolv
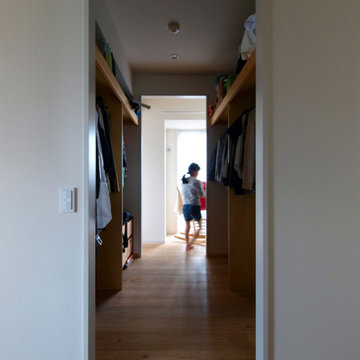
家族4人がお住まいのマンションをリノベーション。
洗面脱衣(洗濯機のある場所)から洗濯を干すバルコニー
の通り道に作ったウォークインというよりウォークスルークローゼット。洗濯物を取り込んでそのままクローゼットにしまえるので大変喜ばれました。
Inredning av ett retro stort walk-in-closet för könsneutrala, med öppna hyllor, mellanmörkt trägolv och brunt golv
Inredning av ett retro stort walk-in-closet för könsneutrala, med öppna hyllor, mellanmörkt trägolv och brunt golv

FineCraft Contractors, Inc.
Gardner Architects, LLC
Inredning av ett retro mellanstort omklädningsrum, med släta luckor, bruna skåp, bambugolv och brunt golv
Inredning av ett retro mellanstort omklädningsrum, med släta luckor, bruna skåp, bambugolv och brunt golv
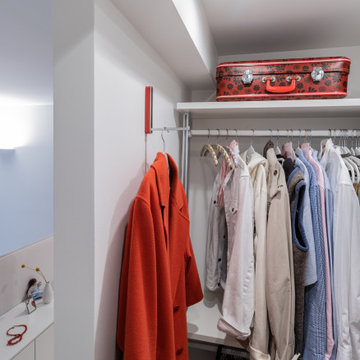
Miniankleide zwischen Küche und Schlafbereich.
Idéer för små retro walk-in-closets för könsneutrala, med öppna hyllor, ljust trägolv och vitt golv
Idéer för små retro walk-in-closets för könsneutrala, med öppna hyllor, ljust trägolv och vitt golv
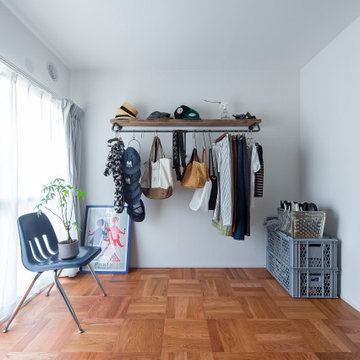
Foto på ett mellanstort 50 tals walk-in-closet för könsneutrala, med öppna hyllor, mellanmörkt trägolv och brunt golv
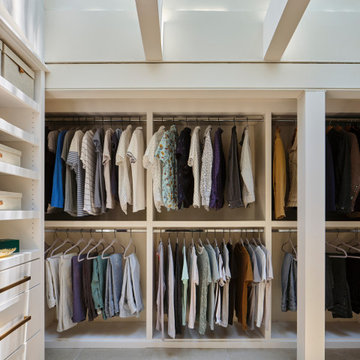
After relocating the main hallway of the home, our team reconfigured the home's original hallway with amazing architectural skylights and transformed it into the new primary walk-in closet. Who wouldn’t want a fabulous walk-in closet with a full ceiling of skylights? This ethereal light drenched space is a dream to get dressed in. We designed the custom closet built-in’s around the skylights and the home’s unique architecture and it produced a significant amount of storage space for hanging, shelving and also drawer storage. The originally challenging primary closet layout was transformed into one of our favorite new features of the home.
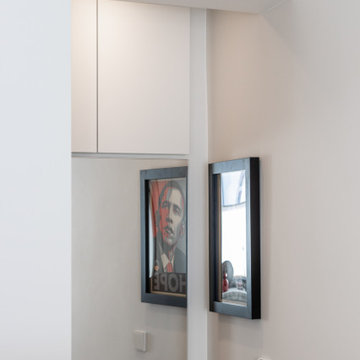
Eintritt zur Ankleide. Versteckte Haustechnik.
Exempel på ett litet 60 tals walk-in-closet för könsneutrala, med öppna hyllor, ljust trägolv och vitt golv
Exempel på ett litet 60 tals walk-in-closet för könsneutrala, med öppna hyllor, ljust trägolv och vitt golv
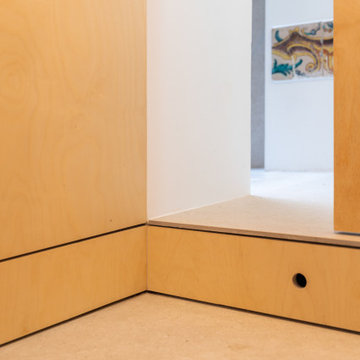
Pensando en aprovechar hasta el más mínimo rincón en los espacios reducidos. Elevar el espacio del baño para generar bajo él una zona de almacenaje de vajilla.
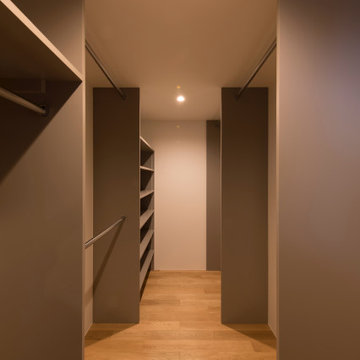
Bild på ett mellanstort 60 tals walk-in-closet för könsneutrala, med öppna hyllor, grå skåp, plywoodgolv och brunt golv
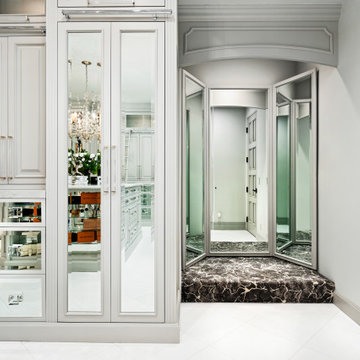
Master closet with built-in storage, white cabinetry, and marble floors.
Inredning av ett 50 tals mycket stort walk-in-closet för könsneutrala, med luckor med glaspanel, skåp i ljust trä, marmorgolv och vitt golv
Inredning av ett 50 tals mycket stort walk-in-closet för könsneutrala, med luckor med glaspanel, skåp i ljust trä, marmorgolv och vitt golv
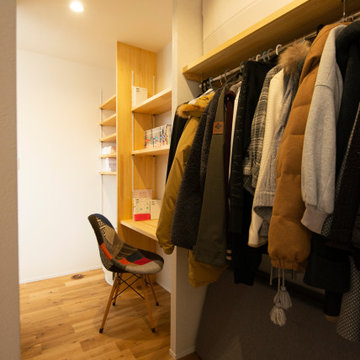
主寝室には左右どちらからも出入りできる(回遊できる)ウォークインクローゼットを配置しました。
デスクワーク用のカウンターも設けています。
Foto på en 60 tals garderob, med mellanmörkt trägolv
Foto på en 60 tals garderob, med mellanmörkt trägolv
28 foton på retro garderob och förvaring
1