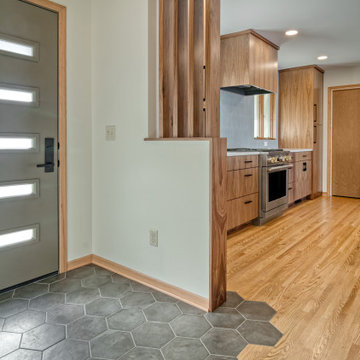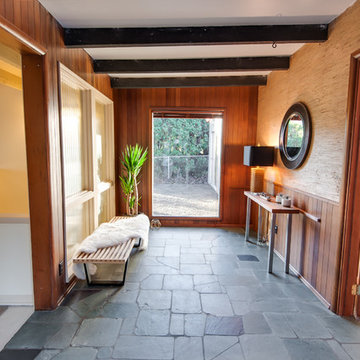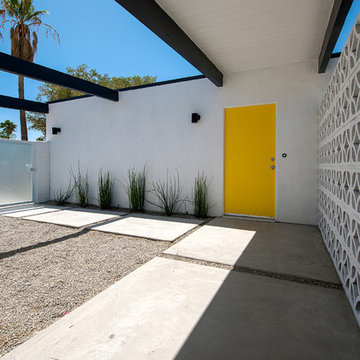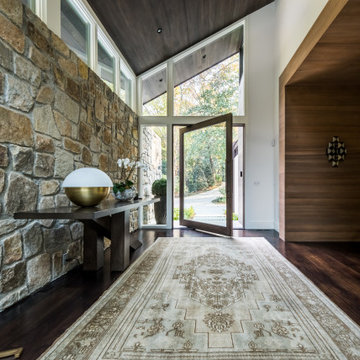551 foton på retro grå entré
Sortera efter:
Budget
Sortera efter:Populärt i dag
1 - 20 av 551 foton
Artikel 1 av 3
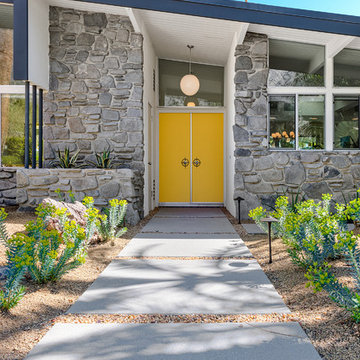
Patrick Ketchum
Idéer för att renovera en mellanstor 50 tals ingång och ytterdörr, med vita väggar, en dubbeldörr och en gul dörr
Idéer för att renovera en mellanstor 50 tals ingång och ytterdörr, med vita väggar, en dubbeldörr och en gul dörr
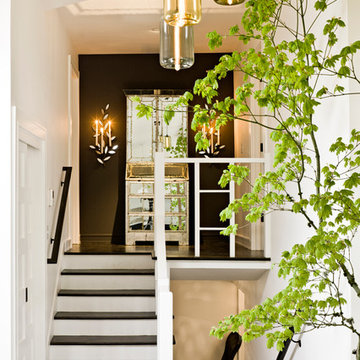
A restrained color palette—ebony floors, white walls, and textiles and tiles in various shades of green—creates a sense of repose.
Bild på en 60 tals entré, med vita väggar
Bild på en 60 tals entré, med vita väggar

Here is an architecturally built house from the early 1970's which was brought into the new century during this complete home remodel by opening up the main living space with two small additions off the back of the house creating a seamless exterior wall, dropping the floor to one level throughout, exposing the post an beam supports, creating main level on-suite, den/office space, refurbishing the existing powder room, adding a butlers pantry, creating an over sized kitchen with 17' island, refurbishing the existing bedrooms and creating a new master bedroom floor plan with walk in closet, adding an upstairs bonus room off an existing porch, remodeling the existing guest bathroom, and creating an in-law suite out of the existing workshop and garden tool room.

Download our free ebook, Creating the Ideal Kitchen. DOWNLOAD NOW
Referred by past clients, the homeowners of this Glen Ellyn project were in need of an update and improvement in functionality for their kitchen, mudroom and laundry room.
The spacious kitchen had a great layout, but benefitted from a new island, countertops, hood, backsplash, hardware, plumbing and lighting fixtures. The main focal point is now the premium hand-crafted CopperSmith hood along with a dramatic tiered chandelier over the island. In addition, painting the wood beadboard ceiling and staining the existing beams darker helped lighten the space while the amazing depth and variation only available in natural stone brought the entire room together.
For the mudroom and laundry room, choosing complimentary paint colors and charcoal wave wallpaper brought depth and coziness to this project. The result is a timeless design for this Glen Ellyn family.
Photographer @MargaretRajic, Photo Stylist @brandidevers
Are you remodeling your kitchen and need help with space planning and custom finishes? We specialize in both design and build, so we understand the importance of timelines and building schedules. Contact us here to see how we can help!
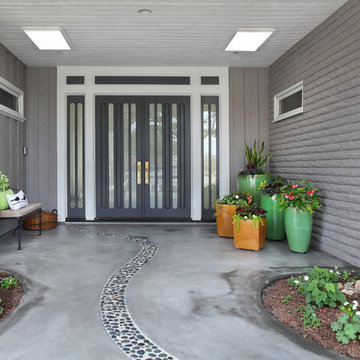
Front entry of mid-century modern redo. Landscape by Lee Ann Marienthal Garden; Photo by Jeri Koegel.
Inspiration för mellanstora 60 tals ingångspartier, med grå väggar, betonggolv och en dubbeldörr
Inspiration för mellanstora 60 tals ingångspartier, med grå väggar, betonggolv och en dubbeldörr

Our Austin studio decided to go bold with this project by ensuring that each space had a unique identity in the Mid-Century Modern style bathroom, butler's pantry, and mudroom. We covered the bathroom walls and flooring with stylish beige and yellow tile that was cleverly installed to look like two different patterns. The mint cabinet and pink vanity reflect the mid-century color palette. The stylish knobs and fittings add an extra splash of fun to the bathroom.
The butler's pantry is located right behind the kitchen and serves multiple functions like storage, a study area, and a bar. We went with a moody blue color for the cabinets and included a raw wood open shelf to give depth and warmth to the space. We went with some gorgeous artistic tiles that create a bold, intriguing look in the space.
In the mudroom, we used siding materials to create a shiplap effect to create warmth and texture – a homage to the classic Mid-Century Modern design. We used the same blue from the butler's pantry to create a cohesive effect. The large mint cabinets add a lighter touch to the space.
---
Project designed by the Atomic Ranch featured modern designers at Breathe Design Studio. From their Austin design studio, they serve an eclectic and accomplished nationwide clientele including in Palm Springs, LA, and the San Francisco Bay Area.
For more about Breathe Design Studio, see here: https://www.breathedesignstudio.com/
To learn more about this project, see here:
https://www.breathedesignstudio.com/atomic-ranch

Original trio of windows, with new muranti siding in the entry, and new mid-century inspired front door.
Inredning av en 60 tals stor ingång och ytterdörr, med bruna väggar, betonggolv, en enkeldörr, en svart dörr och grått golv
Inredning av en 60 tals stor ingång och ytterdörr, med bruna väggar, betonggolv, en enkeldörr, en svart dörr och grått golv
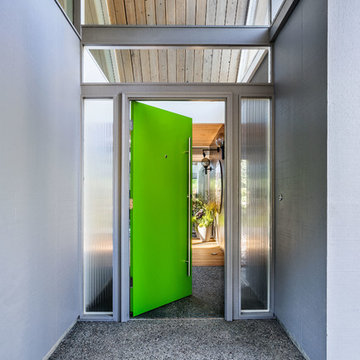
Inspiration för 50 tals ingångspartier, med grå väggar, betonggolv, en enkeldörr, en grön dörr och grått golv

Idéer för en 50 tals entré, med svarta väggar, betonggolv, en enkeldörr, ljus trädörr och grått golv

We blended the client's cool and contemporary style with the home's classic midcentury architecture in this post and beam renovation. It was important to define each space within this open concept plan with strong symmetrical furniture and lighting. A special feature in the living room is the solid white oak built-in shelves designed to house our client's art while maximizing the height of the space.
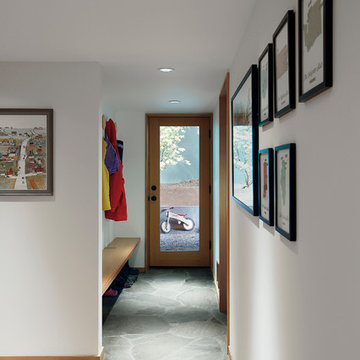
Mark Woods
Idéer för mellanstora retro kapprum, med vita väggar, ljust trägolv, en enkeldörr och glasdörr
Idéer för mellanstora retro kapprum, med vita väggar, ljust trägolv, en enkeldörr och glasdörr
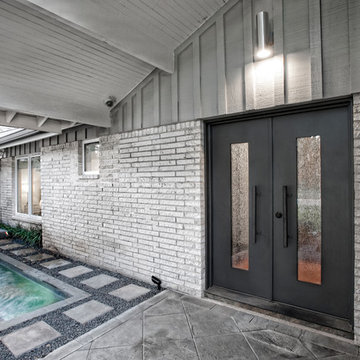
Photography by Juliana Franco
Exempel på en retro ingång och ytterdörr, med en dubbeldörr och glasdörr
Exempel på en retro ingång och ytterdörr, med en dubbeldörr och glasdörr
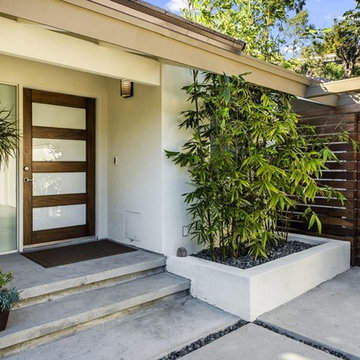
60 tals inredning av en mellanstor ingång och ytterdörr, med vita väggar, en enkeldörr och mörk trädörr
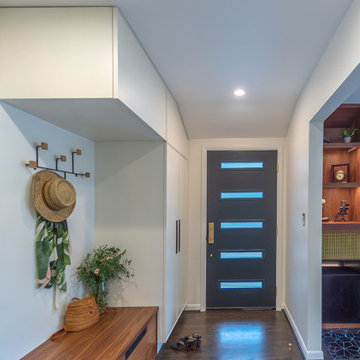
Tired of working from their tiny apartment during the beginning of the pandemic, we helped these clients bring new life to this adorable split-level home, by focusing on efficiency with a touch of glamour. The existing house from 1952 had great bones, and some fun features, such as a nice layout and corner windows, but was feeling worn and dated, and needed some attention. We were tasked with a quick-turnaround project, celebrating the home’s midcentury past, while making the spaces feel cohesive and fun. We were also asked to create more visual connections between spaces.
We designed new walnut cabinetry to surround the existing fireplace, re-worked the home’s entry, replaced the cabinetry in the kitchen, added a bar in the dining room, and enhanced the storage opportunities in the upstairs bedrooms and throughout the house. We continued a clean and modern materials palette throughout. These include warm white walls, refinished dark wood floors, walnut and painted cabinets, and luxe brass fixtures; all the finishes tie together and made the spaces feel more connected and full of whimsy.
Photographer: Matt Swain Photography
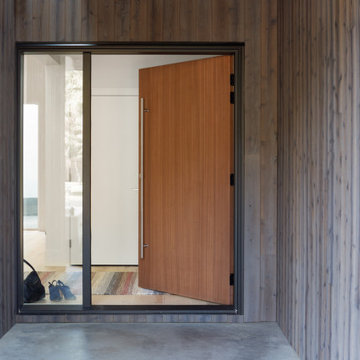
Idéer för mellanstora 50 tals ingångspartier, med grå väggar, betonggolv, en enkeldörr, mellanmörk trädörr och grått golv
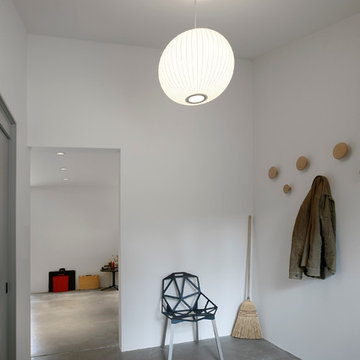
Mark Woods
Foto på ett mellanstort 60 tals kapprum, med betonggolv och vita väggar
Foto på ett mellanstort 60 tals kapprum, med betonggolv och vita väggar
551 foton på retro grå entré
1
