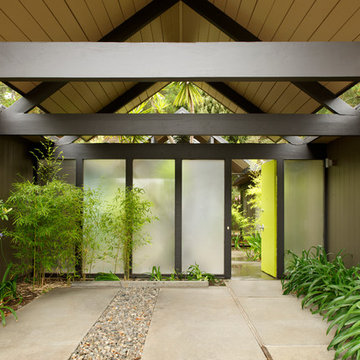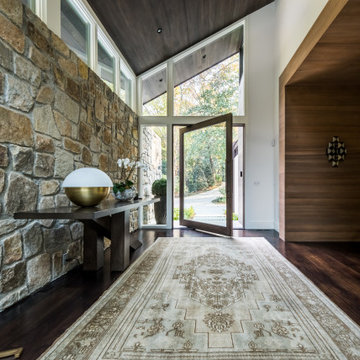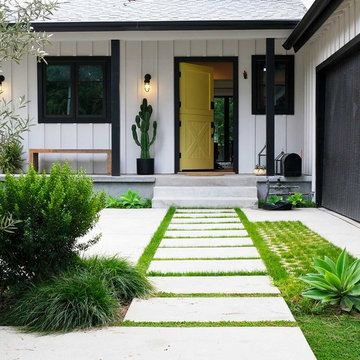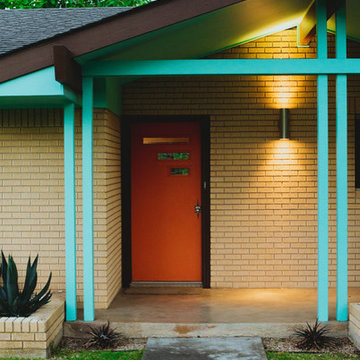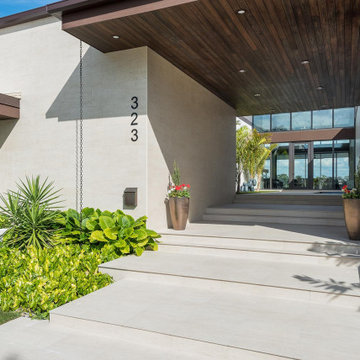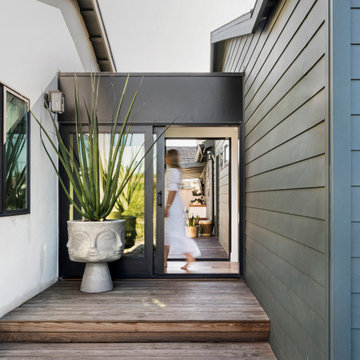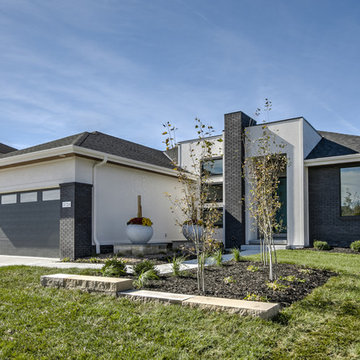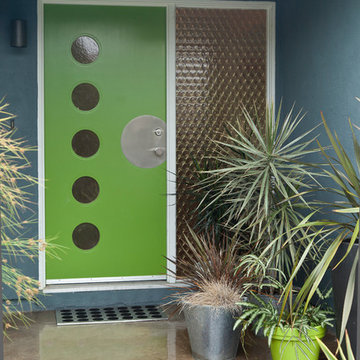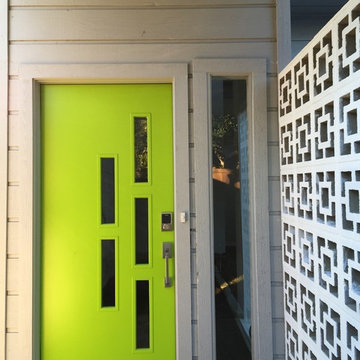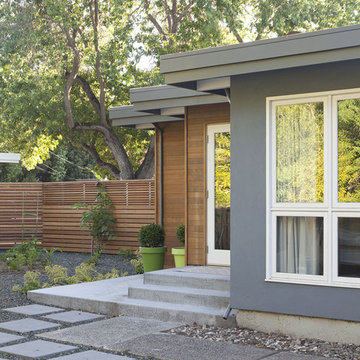231 foton på retro grön entré

Mountain View Entry addition
Butterfly roof with clerestory windows pour natural light into the entry. An IKEA PAX system closet with glass doors reflect light from entry door and sidelight.
Photography: Mark Pinkerton VI360
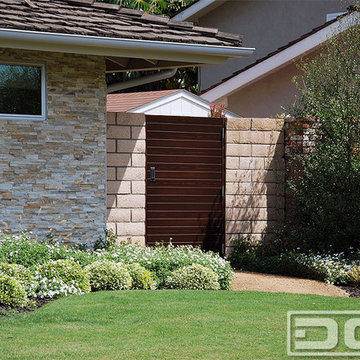
This eclectic style home has Mid Century features that made our modern style garden gates a perfect backdrop. Dynamic Garage Door specializes in the design, manufacturing and installation of custom architectural gates such as this modern side gate. We install our products all over California while we ship out of state as well.
As your design and manufacturing firm we are able to custom make any design you might have in mind or we can help you create a one-of-a-kind modern gate that no one else will have! Our experience in modern architecture will yield positive results that will not only increase your home's curb appeal but will return higher purchase bids when and if you do sell your property.
Dynamic Doors are not just a passage solution, they are an architectural investment that will last a lifetime! Our eco-alternative doors will leave an impression not an environmental footprint because we believe in a green planet for future generations!
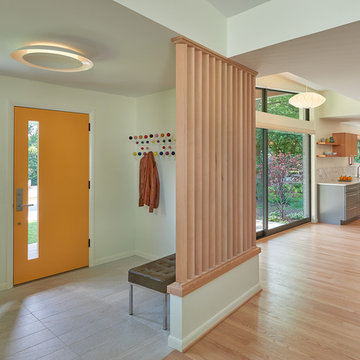
Anice Hoachlander, Hoachlander Davis Photography
Inspiration för mellanstora 50 tals entréer, med beige väggar, ljust trägolv, en enkeldörr och en orange dörr
Inspiration för mellanstora 50 tals entréer, med beige väggar, ljust trägolv, en enkeldörr och en orange dörr
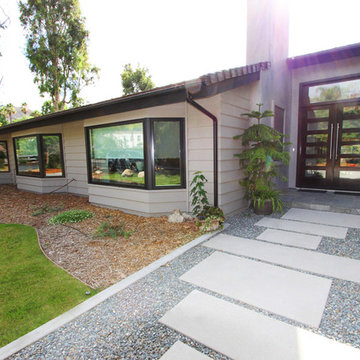
Updated Ranch House with bay windows. Large concrete tiles and stone path leading to an updated entry area with custom designed front door and gray slate flooring.
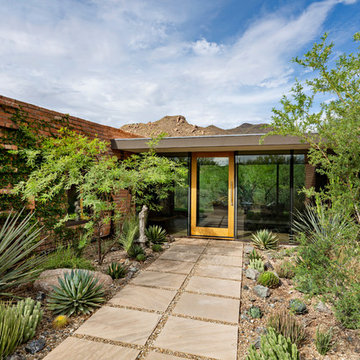
Embracing the organic, wild aesthetic of the Arizona desert, this home offers thoughtful landscape architecture that enhances the native palette without a single irrigation drip line.
Landscape Architect: Greey|Pickett
Architect: Clint Miller Architect
Landscape Contractor: Premier Environments
Photography: Steve Thompson
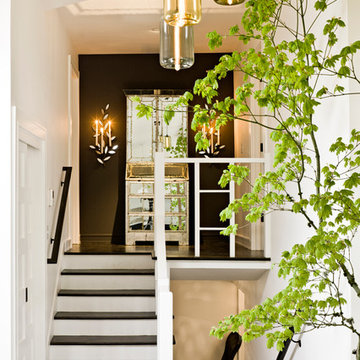
A restrained color palette—ebony floors, white walls, and textiles and tiles in various shades of green—creates a sense of repose.
Bild på en 60 tals entré, med vita väggar
Bild på en 60 tals entré, med vita väggar
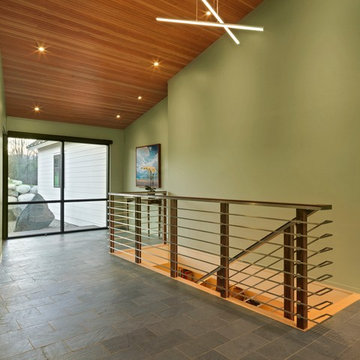
Photography by Susan Teare
50 tals inredning av en stor hall, med gröna väggar, skiffergolv, en enkeldörr och glasdörr
50 tals inredning av en stor hall, med gröna väggar, skiffergolv, en enkeldörr och glasdörr
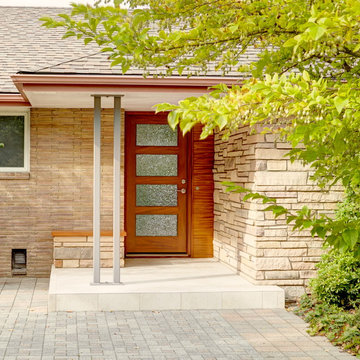
New front door and entry pad
Bild på en mellanstor 50 tals ingång och ytterdörr, med klinkergolv i keramik, en enkeldörr och mellanmörk trädörr
Bild på en mellanstor 50 tals ingång och ytterdörr, med klinkergolv i keramik, en enkeldörr och mellanmörk trädörr
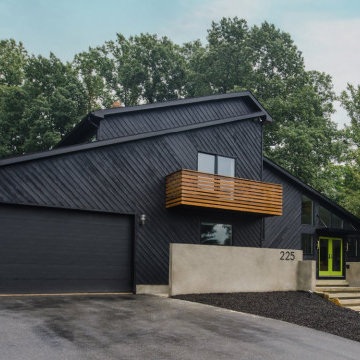
6" Palm Springs Black Powder Coat Modern House Numbers (modernhousenumbers.com) available in 4", 6", 8", 12" or 15" high. Recycled aluminum numbers are 3/8" thick, black powder coated finish and a 1/2" standoff providing a subtle shadow.
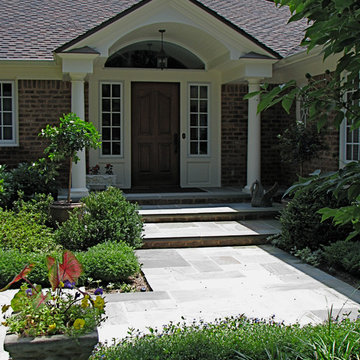
The new Entry was offset to the right of center in the Entry Courtyard. The architects designed a series of rectangular forms in the new Courtyard surfacing to center it to the outdoor space, as it approaches the new circular driveway.
The Entry Portico was set on a raised bluestone platform, supported by fiberglas columns. Roman returns sit below the gabled roof, which was cut into an elliptical arch to match the transom.
The Foyer ceiling beyond was vaulted to extend the height into the Entry Foyer.
The elliptical transom window over the entry door was designed to bring northern light into the new Foyer.
Photo by Glen Grayson, AIA
231 foton på retro grön entré
1
