4 192 foton på retro grönt hus
Sortera efter:
Budget
Sortera efter:Populärt i dag
1 - 20 av 4 192 foton
Artikel 1 av 3

Idéer för att renovera ett mellanstort retro vitt hus, med allt i ett plan, stuckatur och platt tak

The shape of the angled porch-roof, sets the tone for a truly modern entryway. This protective covering makes a dramatic statement, as it hovers over the front door. The blue-stone terrace conveys even more interest, as it gradually moves upward, morphing into steps, until it reaches the porch.
Porch Detail
The multicolored tan stone, used for the risers and retaining walls, is proportionally carried around the base of the house. Horizontal sustainable-fiber cement board replaces the original vertical wood siding, and widens the appearance of the facade. The color scheme — blue-grey siding, cherry-wood door and roof underside, and varied shades of tan and blue stone — is complimented by the crisp-contrasting black accents of the thin-round metal columns, railing, window sashes, and the roof fascia board and gutters.
This project is a stunning example of an exterior, that is both asymmetrical and symmetrical. Prior to the renovation, the house had a bland 1970s exterior. Now, it is interesting, unique, and inviting.
Photography Credit: Tom Holdsworth Photography
Contractor: Owings Brothers Contracting
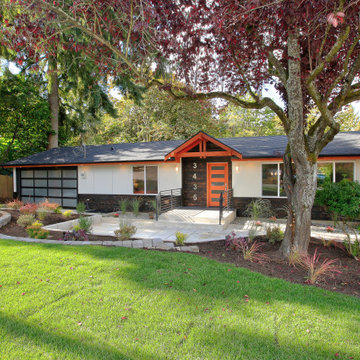
Exempel på ett 60 tals vitt hus, med allt i ett plan, sadeltak och tak i shingel
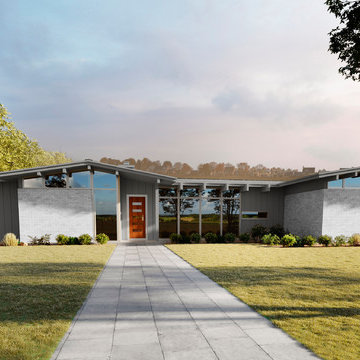
Classic MidCentury Modern American Ranch 3 Bed | 2 Bath | Study | Oversized Porch | 3-Car Garage
Idéer för att renovera ett 50 tals hus, med allt i ett plan
Idéer för att renovera ett 50 tals hus, med allt i ett plan
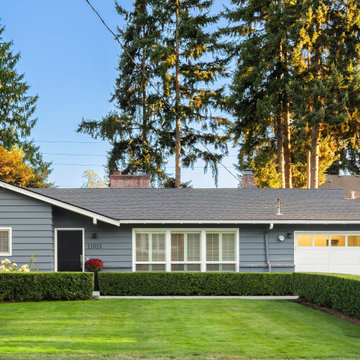
Beautifully updated rambler in highly desirable Bellevue neighborhood.
Inspiration för retro blå hus, med allt i ett plan
Inspiration för retro blå hus, med allt i ett plan
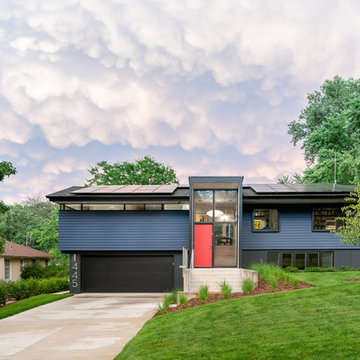
The dramatic projected front entry of this split-level house makes it stand out from the others. The solar array caps off the roof. Immediately below, a row clerestory windows wrap around the corner of the home. These bring light and a feel of openness into the home while maintaining privacy for the owners. The Hardi Artisan siding, the glazed "storefront" -style entry, bright front door, modern house numbers, and color palette all contribute to the curb appeal of this home.

This mid-century modern was a full restoration back to this home's former glory. New cypress siding was installed to match the home's original appearance. New windows with period correct mulling and details were installed throughout the home.
Photo credit - Inspiro 8 Studios
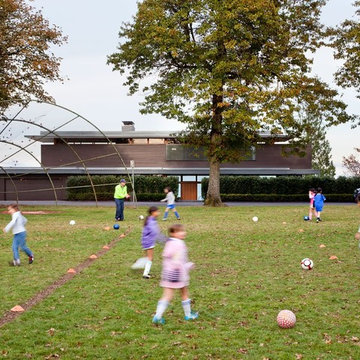
The Council Crest Residence is a renovation and addition to an early 1950s house built for inventor Karl Kurz, whose work included stereoscopic cameras and projectors. Designed by prominent local architect Roscoe Hemenway, the house was built with a traditional ranch exterior and a mid-century modern interior. It became known as “The View-Master House,” alluding to both the inventions of its owner and the dramatic view through the glass entry.
Approached from a small neighborhood park, the home was re-clad maintaining its welcoming scale, with privacy obtained through thoughtful placement of translucent glass, clerestory windows, and a stone screen wall. The original entry was maintained as a glass aperture, a threshold between the quiet residential neighborhood and the dramatic view over the city of Portland and landscape beyond. At the south terrace, an outdoor fireplace is integrated into the stone wall providing a comfortable space for the family and their guests.
Within the existing footprint, the main floor living spaces were completely remodeled. Raised ceilings and new windows create open, light filled spaces. An upper floor was added within the original profile creating a master suite, study, and south facing deck. Space flows freely around a central core while continuous clerestory windows reinforce the sense of openness and expansion as the roof and wall planes extend to the exterior.
Images By: Jeremy Bitterman, Photoraphy Portland OR
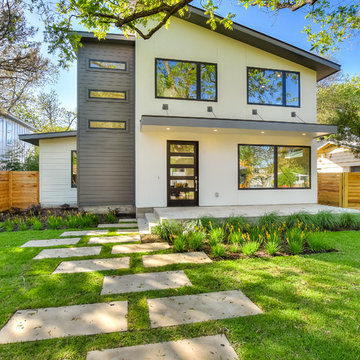
Shutterbug Studios Photography
Idéer för ett mellanstort retro vitt hus, med två våningar, stuckatur och pulpettak
Idéer för ett mellanstort retro vitt hus, med två våningar, stuckatur och pulpettak
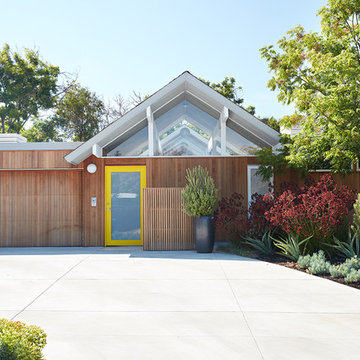
Klopf Architecture, Outer Space Landscape Architects, Sezen & Moon Structural Engineer and Flegels Construction updated a classic Eichler open, indoor-outdoor home.
Everyone loved the classic, original bones of this house, but it was in need of a major facelift both inside and out. The owners also wanted to remove the barriers between the kitchen and great room, and increase the size of the master bathroom as well as make other layout changes. No addition to the house was contemplated.
The owners worked with Klopf Architecture in part because of Klopf’s extensive mid-century modern / Eichler design portfolio, and in part because one of their neighbors who had worked with Klopf on their Eichler home remodel referred them. The Klopf team knew how to update the worn finishes to make a more sophisticated, higher quality home that both looks better and functions better.
In conjunction with the atrium and the landscaped rear yard / patio, the glassy living room feels open on both sides and allows an indoor / outdoor flow throughout. The new, natural wood exterior siding runs through the house from inside to outside to inside again, updating one of the classic design features of the Eichler homes.
Picking up on the wood siding, walnut vanities and cabinets offset the white walls. Gray porcelain tiles evoke the concrete slab floors and flow from interior to exterior to make the spaces appear to flow together. Similarly the ceiling decking has the same white-washed finish from inside to out. The continuity of materials and space enhances the sense of flow.
The large kitchen, perfect for entertaining, has a wall of built-ins and an oversized island. There’s plenty of storage and space for the whole group to prep and cook together.
One unique approach to the master bedroom is the bed wall. The head of the bed is tucked within a line of built-in wardrobes with a high window above. Replacing the master closet with this wall of wardrobes allowed for both a larger bathroom and a larger bedroom.
This 1,953 square foot, 4 bedroom, 2 bathroom Double Gable Eichler remodeled single-family house is located in Mountain View in the heart of the Silicon Valley.
Klopf Architecture Project Team: John Klopf, AIA, Klara Kevane, and Yegvenia Torres-Zavala
Landscape Architect: Outer Space Landscape Architects
Structural Engineer: Sezen & Moon
Contractor: Flegels Construction
Landscape Contractor: Roco's Gardening & Arroyo Vista Landscaping, Inc.
Photography ©2016 Mariko Reed
Location: Mountain View, CA
Year completed: 2015
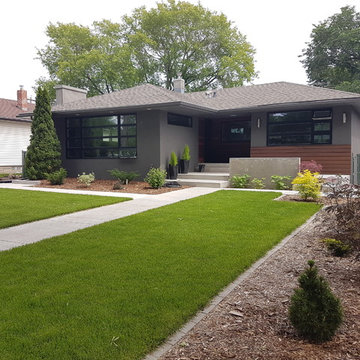
We worked with this client and their designer to re-hab their post war bungalow into a mid-century gem. We source plygem windows that look amazing.
Idéer för mellanstora 60 tals grå hus, med allt i ett plan, valmat tak och tak i shingel
Idéer för mellanstora 60 tals grå hus, med allt i ett plan, valmat tak och tak i shingel
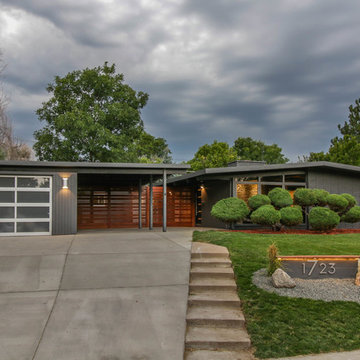
My client had the idea of adding this beautiful, redwood fence along the inside courtyard and side yard. It really popped against the new grey paint tones. We added a new, glass garage door and address wall to complete the look.
Photo by Adrian Kinney
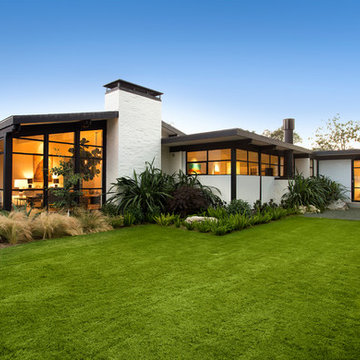
Jim Bartsch Photography
Inspiration för ett stort 50 tals vitt hus, med allt i ett plan
Inspiration för ett stort 50 tals vitt hus, med allt i ett plan
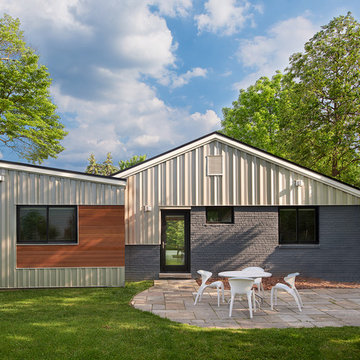
Anice Hoachlander, Hoachlander Davis Photography
Inspiration för ett mellanstort 50 tals grått hus, med allt i ett plan, blandad fasad och sadeltak
Inspiration för ett mellanstort 50 tals grått hus, med allt i ett plan, blandad fasad och sadeltak
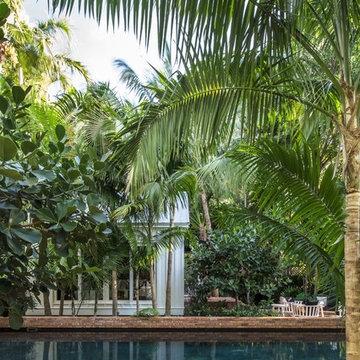
Midcentury conversion/ restoration of a Key West Classic cigar maker's home. photography - Tamara Alvarez
Inspiration för mellanstora 60 tals vita hus, med allt i ett plan
Inspiration för mellanstora 60 tals vita hus, med allt i ett plan
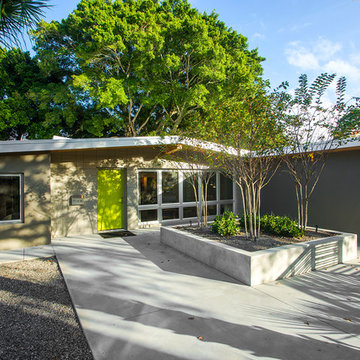
SRQ Magazine's Home of the Year 2015 Platinum Award for Best Bathroom, Best Kitchen, and Best Overall Renovation
Photo: Raif Fluker
Foto på ett 50 tals beige hus, med allt i ett plan och blandad fasad
Foto på ett 50 tals beige hus, med allt i ett plan och blandad fasad
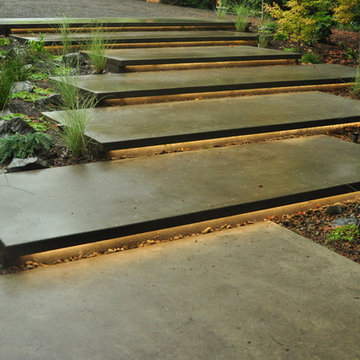
These wide stairs provide a dramatic entry into the backyard. All hardscape and plantings designed and installed by Pistils Landscape Design + Build.
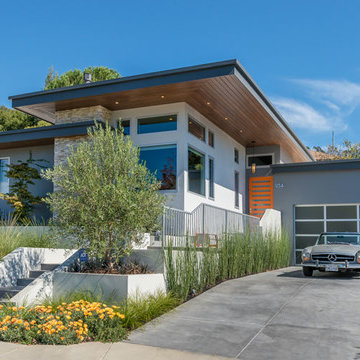
Inspiration för ett stort 60 tals grått hus, med allt i ett plan, stuckatur och platt tak
4 192 foton på retro grönt hus
1

