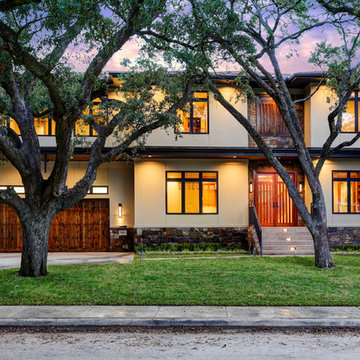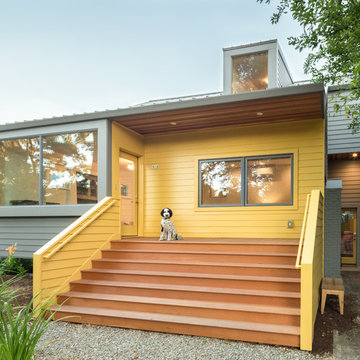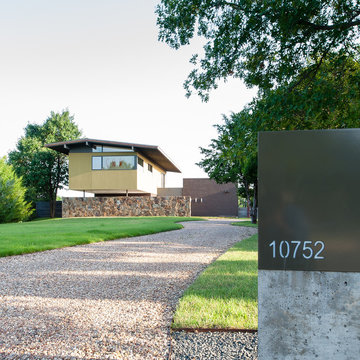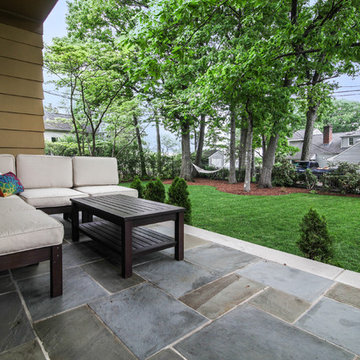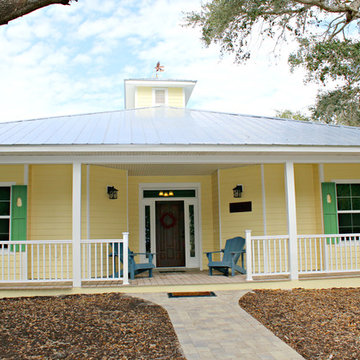85 foton på retro gult hus
Sortera efter:
Budget
Sortera efter:Populärt i dag
1 - 20 av 85 foton
Artikel 1 av 3
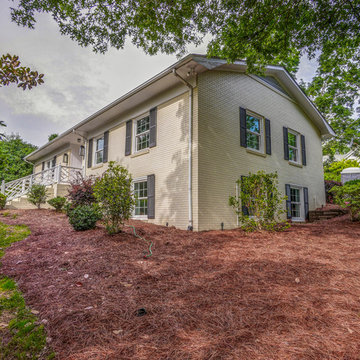
Jim Schmid
Idéer för att renovera ett mellanstort 50 tals gult hus, med allt i ett plan, tegel, sadeltak och tak i shingel
Idéer för att renovera ett mellanstort 50 tals gult hus, med allt i ett plan, tegel, sadeltak och tak i shingel
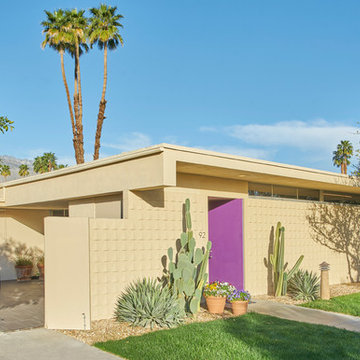
Existing Overall Exterior with Custom Pivot Hinge Entry Door
Mike Schwartz Photo
Inspiration för mellanstora 60 tals gula hus, med allt i ett plan och platt tak
Inspiration för mellanstora 60 tals gula hus, med allt i ett plan och platt tak

Idéer för stora 60 tals gula hus, med allt i ett plan, sadeltak och tak i shingel
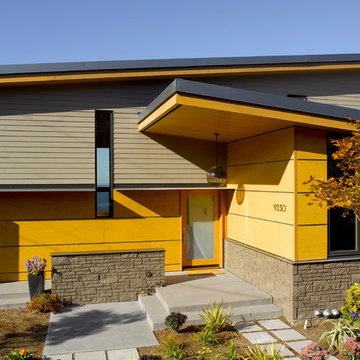
The covered entry occurs at the overlap between the upper and lower shed roofs. Exterior materials include the existing stone veneer (painted), painted hardi-plank siding, clear finished marine grade plywood panels and a plate steel eyebrow between the two sding materials.
photo: Alex Hayden
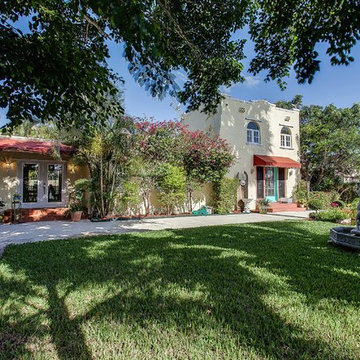
From the moment you enter onto the screened front porch of this historical spanish mission style property you will know you have arrived at a special home. From the mosaic tile floor you are walking on to the pecky cypress ceiling overhead you know you are in for a special treat. Located in the College Park Historic District the three bedroom 2 1/2 bath home is one of the architectural treasures in this neighborhood and features rich period details. From the arched entry door to the private garden at each turn both inside and out this home has it all with close proximity to our beautiful beaches, restaurants and shopping. Just jump on your bike and you won't believe how quickly you will be playing in surf of the Atlantic Ocean or off to an amazing meal at La Bonne Bouche.
Custom touches throughout with the front bedroom featuring marble floors, a loft and soaring 18' ceiling. Gourmet kitchen featuring gas cook top and triple built in wall ovens overlooks the large family room featuring Saltillo tile floors and impact glass doors leading to outside spaces on each side of the residence. Traditional formal living room and dining room with period fireplace, parquet flooring and stained glass in the arched topped period windows. The master bedroom is tucked away on the second floor of the residence with rich wood flooring and large walk in closet with built in cabinetry. Three separate air conditioning zones just add to the comfort level of this amazing property. Outside the gardens are breathtaking with private deck adjoining the two separate one car garage spaces. If you are looking for a period home with all the special touches do not let this one pass you by.
Please feel free to contact Tom Priester at Paradise Sharks Real Estate for more information, to schedule a private tour of this home or for any of your real estate needs throughout Palm Beach County. Easy to reach it 561 308-0175 or tom@tompriester.com.
Fins up.........
Home Takes
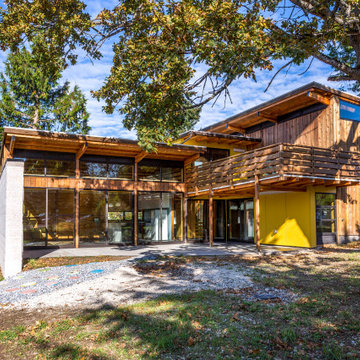
Mid-century modern inspired, passive solar house. An exclusive post-and-beam construction system was developed and used to create a beautiful, flexible, and affordable home.
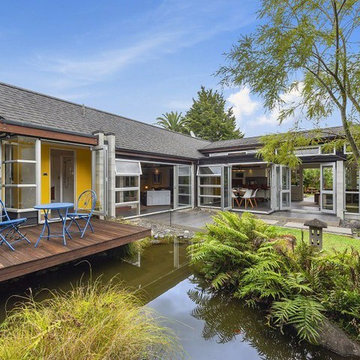
Inspiration för mellanstora 50 tals gula hus, med allt i ett plan, sadeltak och tak i shingel
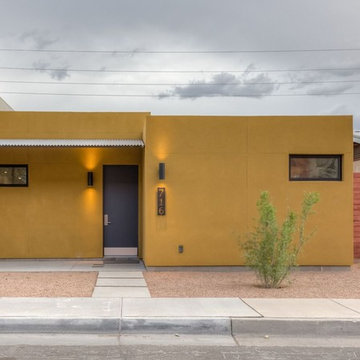
Townhomes that compliment.
Inspiration för små 50 tals gula hus, med allt i ett plan, stuckatur och platt tak
Inspiration för små 50 tals gula hus, med allt i ett plan, stuckatur och platt tak
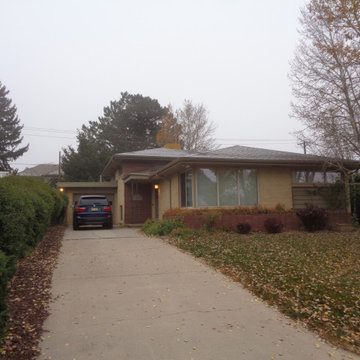
A 50's front to back split level in Denver's Hilltop neighborhood, ready for some love and added space!
Bild på ett mellanstort 60 tals gult hus, med två våningar, tegel, valmat tak och tak i shingel
Bild på ett mellanstort 60 tals gult hus, med två våningar, tegel, valmat tak och tak i shingel
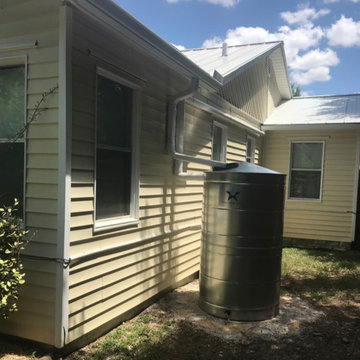
A rain barrel below your downspout collects water for later use, saving on future water bills.
Idéer för ett 50 tals gult hus, med allt i ett plan
Idéer för ett 50 tals gult hus, med allt i ett plan
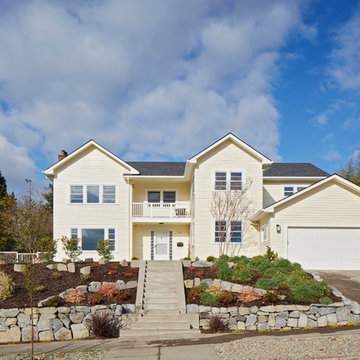
Sally Painter, photographer
Inredning av ett retro stort gult hus, med två våningar, sadeltak och tak i shingel
Inredning av ett retro stort gult hus, med två våningar, sadeltak och tak i shingel
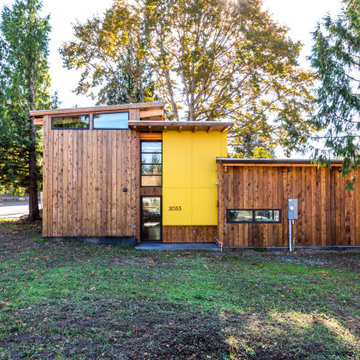
Mid-century modern inspired, passive solar house. An exclusive post-and-beam construction system was developed and used to create a beautiful, flexible, and affordable home.
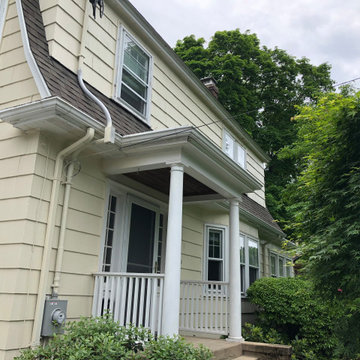
This photo of the front of the house showcases two painting choices made by the owners. Some homeowners choose to highlight their downspouts and gutters. Here, the owners have chosen to have the downspout painted in the same color as the siding but have highlighted the gutters in white. This means the downspouts blend in with the siding while the gutters add contrast to it. The porch columns and railings were also painted white. This gives the entrance a crisp, clean, and inviting look.
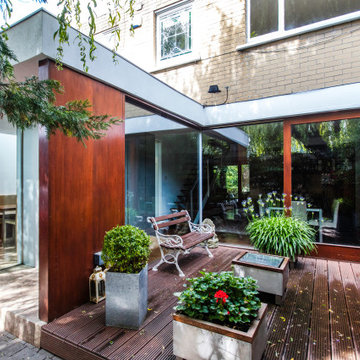
Lush courtyard home entrance
Idéer för små retro gula hus, med två våningar och tegel
Idéer för små retro gula hus, med två våningar och tegel
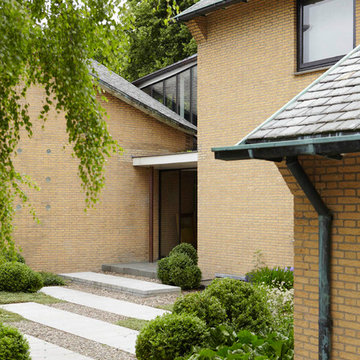
Alexander van Berge
Exempel på ett retro gult hus, med två våningar, tegel och pulpettak
Exempel på ett retro gult hus, med två våningar, tegel och pulpettak
85 foton på retro gult hus
1
