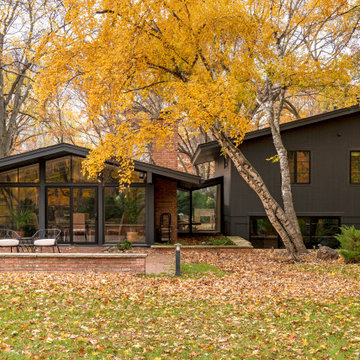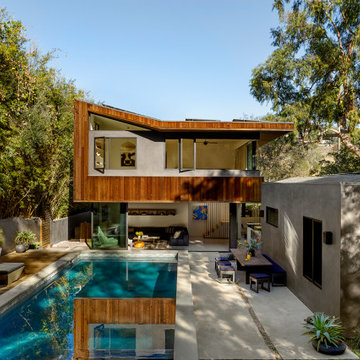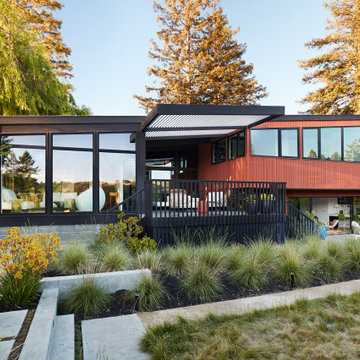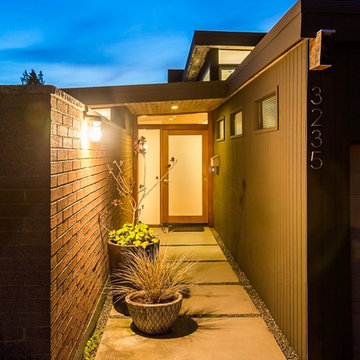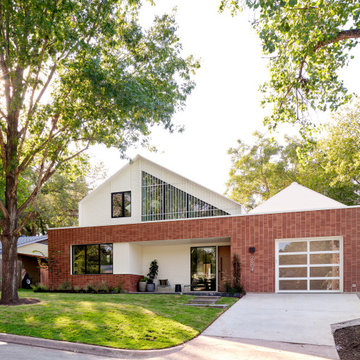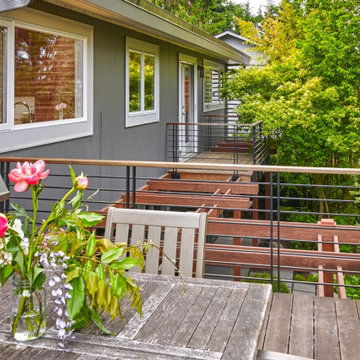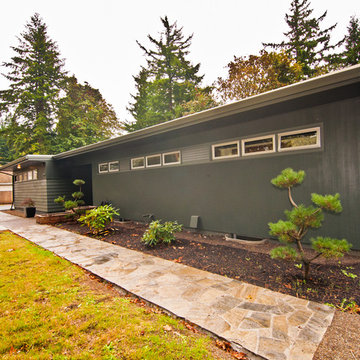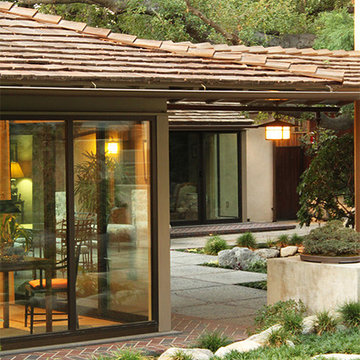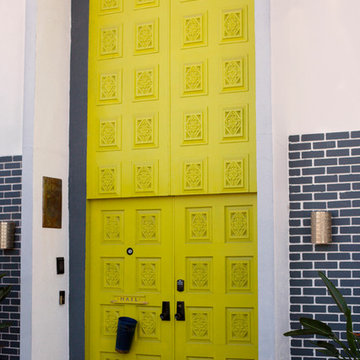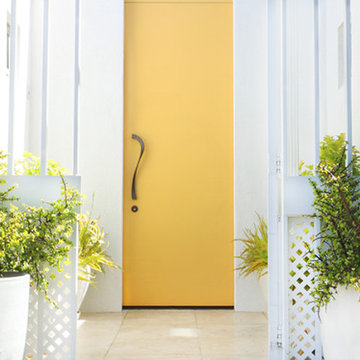78 foton på retro gult hus
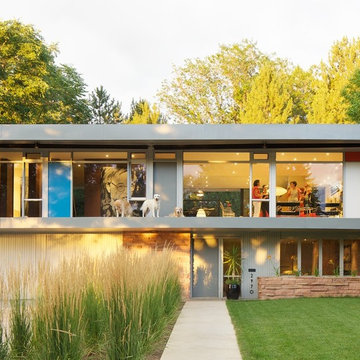
ASLA Colorado Chapter Residential Honor Award
Inspiration för 60 tals grå hus, med två våningar och platt tak
Inspiration för 60 tals grå hus, med två våningar och platt tak
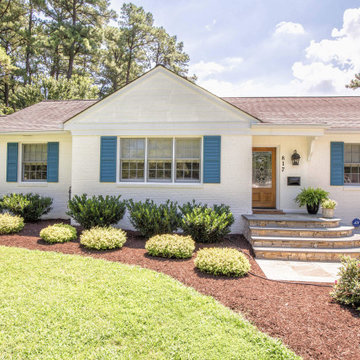
This beautiful one-story brick rancher located in Henrico County is impressive. Painting brick can be a
hard decision to make but it’s a tried and true way of updating your home’s exterior without replacing
the masonry. While some brick styles have stood the test of time, others have become dated more
quickly. Moreover, many homeowners prefer a solid color for their home as compared to the natural
variety of brick. This home was painted with Benjamin Moore’s Mayonnaise, a versatile bright white
with a touch of creamy yellow.
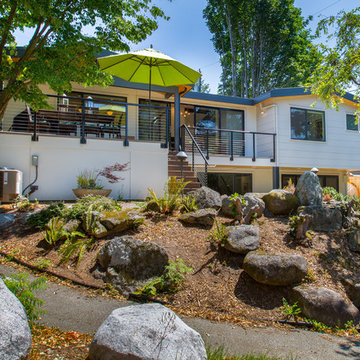
Design by: H2D Architecture + Design
www.h2darchitects.com
Built by: Carlisle Classic Homes
Photos: Christopher Nelson Photography
Exempel på ett 60 tals vitt hus, med två våningar, vinylfasad och sadeltak
Exempel på ett 60 tals vitt hus, med två våningar, vinylfasad och sadeltak
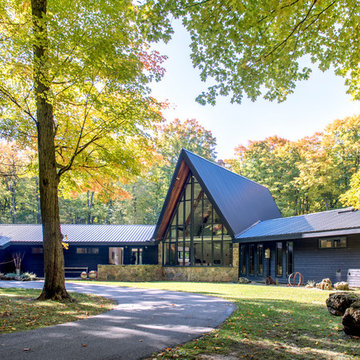
A mid-century a-frame is given new life through an exterior and interior renovation
Idéer för mellanstora retro svarta trähus, med två våningar och sadeltak
Idéer för mellanstora retro svarta trähus, med två våningar och sadeltak

Our Austin studio decided to go bold with this project by ensuring that each space had a unique identity in the Mid-Century Modern style bathroom, butler's pantry, and mudroom. We covered the bathroom walls and flooring with stylish beige and yellow tile that was cleverly installed to look like two different patterns. The mint cabinet and pink vanity reflect the mid-century color palette. The stylish knobs and fittings add an extra splash of fun to the bathroom.
The butler's pantry is located right behind the kitchen and serves multiple functions like storage, a study area, and a bar. We went with a moody blue color for the cabinets and included a raw wood open shelf to give depth and warmth to the space. We went with some gorgeous artistic tiles that create a bold, intriguing look in the space.
In the mudroom, we used siding materials to create a shiplap effect to create warmth and texture – a homage to the classic Mid-Century Modern design. We used the same blue from the butler's pantry to create a cohesive effect. The large mint cabinets add a lighter touch to the space.
---
Project designed by the Atomic Ranch featured modern designers at Breathe Design Studio. From their Austin design studio, they serve an eclectic and accomplished nationwide clientele including in Palm Springs, LA, and the San Francisco Bay Area.
For more about Breathe Design Studio, see here: https://www.breathedesignstudio.com/
To learn more about this project, see here:
https://www.breathedesignstudio.com/atomic-ranch
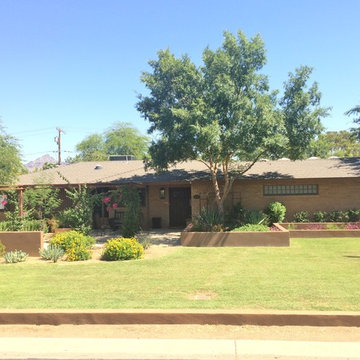
This home was crafted by Colter Construction in Phoenix, Arizona
Inspiration för ett mellanstort 60 tals brunt hus, med allt i ett plan och glasfasad
Inspiration för ett mellanstort 60 tals brunt hus, med allt i ett plan och glasfasad

Front exterior of contemporary new build home in Kirkland, WA.
50 tals inredning av ett flerfärgat hus, med blandad fasad, två våningar och pulpettak
50 tals inredning av ett flerfärgat hus, med blandad fasad, två våningar och pulpettak
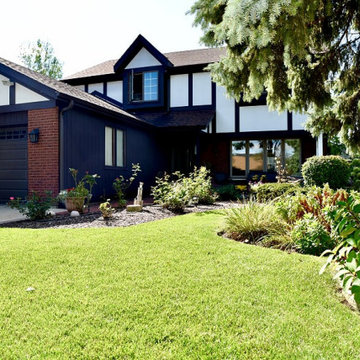
Tudor Style exterior with Hardi panel, LP, and Board and Batten siding.
Idéer för att renovera ett mycket stort retro brunt hus, med två våningar, fiberplattor i betong, sadeltak och tak med takplattor
Idéer för att renovera ett mycket stort retro brunt hus, med två våningar, fiberplattor i betong, sadeltak och tak med takplattor
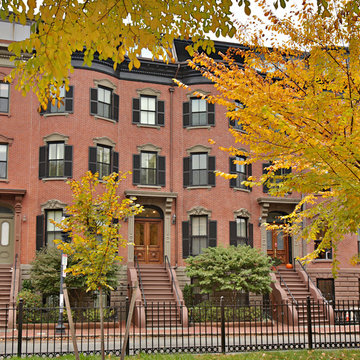
Kim Hallen - Boston Virtual Imaging
Idéer för ett mellanstort retro rött hus, med allt i ett plan och tegel
Idéer för ett mellanstort retro rött hus, med allt i ett plan och tegel
78 foton på retro gult hus
1

