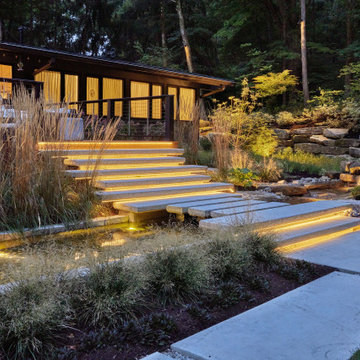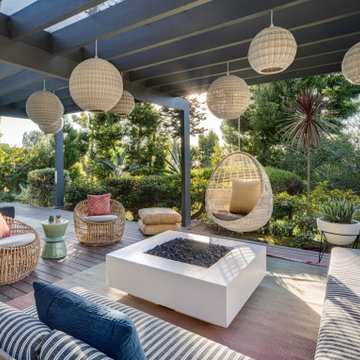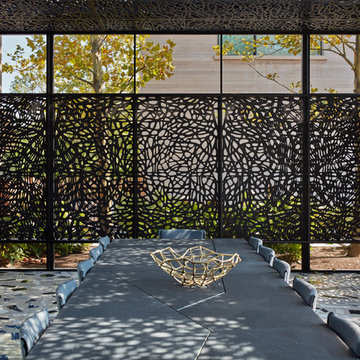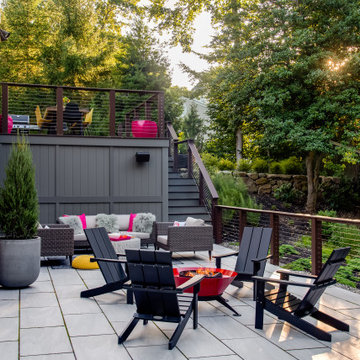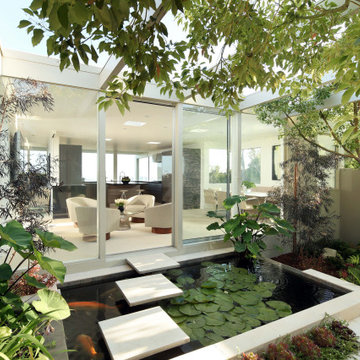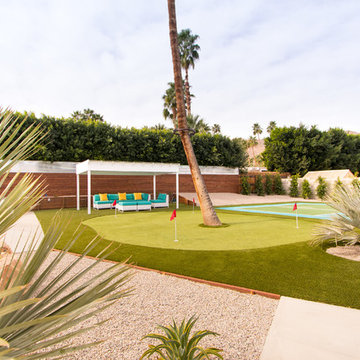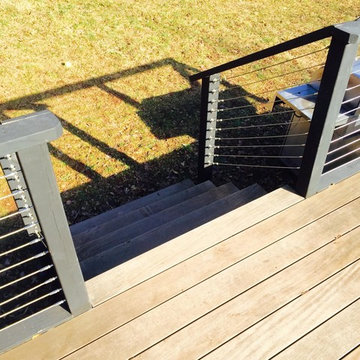
Retro inredning av en stor terrass på baksidan av huset, med utekök och takförlängning

Balcony overlooking canyon at second floor primary suite.
Tree at left nearly "kisses" house while offering partial privacy for outdoor shower. Photo by Clark Dugger
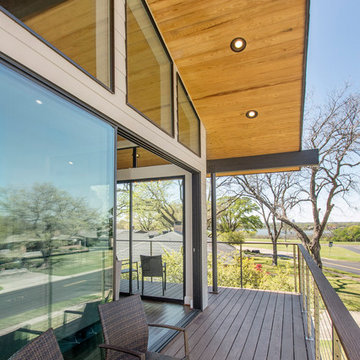
This one story home was transformed into a mid-century modern masterpiece with the addition of a second floor. Its expansive wrap around deck showcases the view of White Rock Lake and the Dallas Skyline and giving this growing family the space it needed to stay in their beloved home. We renovated the downstairs with modifications to the kitchen, pantry, and laundry space, we added a home office and upstairs, a large loft space is flanked by a powder room, playroom, 2 bedrooms and a jack and jill bath. Architecture by h design| Interior Design by Hatfield Builders & Remodelers| Photography by Versatile Imaging
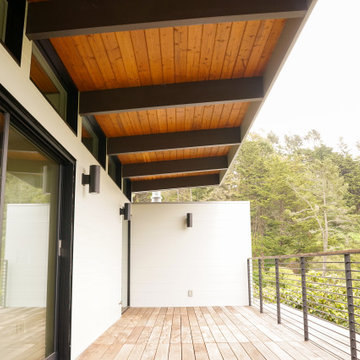
The owners of this San Francisco three-story hillside residence hoped for a brighter outlook for their MCM home. The original enclosed interior staircase prevented light from penetrating the adjacent rooms. A redesigned open steel staircase with floating treads now allows light from above to filter down through all levels. The primary bedroom located at the rear facing a hillside was expanded with large sliding doors that open out to a new deck, creating a relaxing private retreat for the parents while flooding the bedroom with natural light. San Francisco required the original look of the front facade to be maintained for historical purposes, and the back of the expanded primary closet cabinetry that now faces outward was painted black in order to maintain the appearance of the original window design. The family of four now enjoys much brighter days and a more open feel in their reconfigured house, including a new family room on the lower level, which they can enjoy together.
Klopf Architecture Project Team: John Klopf, AIA, Chuang-Ming Liu, Ethan Taylor, and Yegvenia Torres-Zavala
Contractor: A.L. Martin Construction Inc.
Structural Engineer: ZFA Structural Engineers
Photography: ©2017 Scott Chernis
Completion Year: 2017
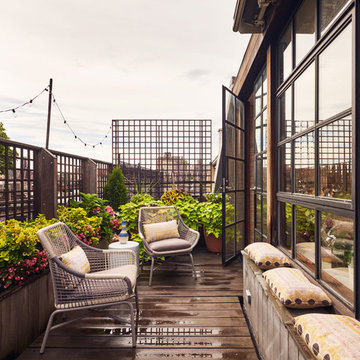
© Edward Caruso Photography
Interior design by Francis Interiors
Idéer för en retro balkong
Idéer för en retro balkong
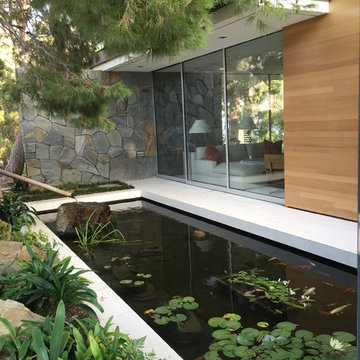
Idéer för en mellanstor retro trädgård i full sol längs med huset, med marksten i betong
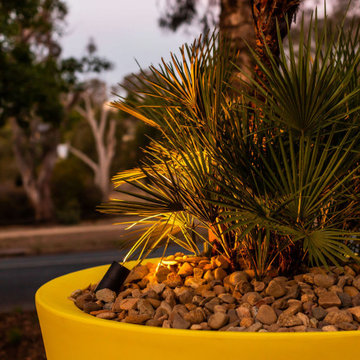
Our Deakin project’s oversized yellow feature pot has been the talk of the town. Our design brief was to create a Palm Springs inspired, low maintenance garden to compliment their mid-century modern influenced renovation. The addition of the yellow pot was the request of our clients and as you can see it’s a stunning focal point for their front garden.
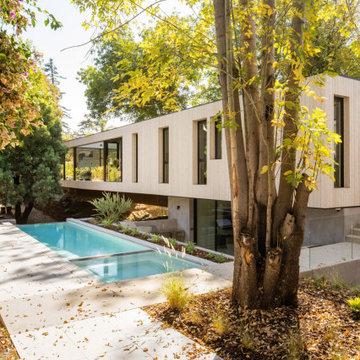
Dan Brunn Architecture prides itself on the economy and efficiency of its designs, so the firm was eager to incorporate BONE Structure’s steel system in Bridge House. Combining classic post-and-beam structure with energy-efficient solutions, BONE Structure delivers a flexible, durable, and sustainable product. “Building construction technology is so far behind, and we haven’t really progressed,” says Brunn, “so we were excited by the prospect working with BONE Structure.”
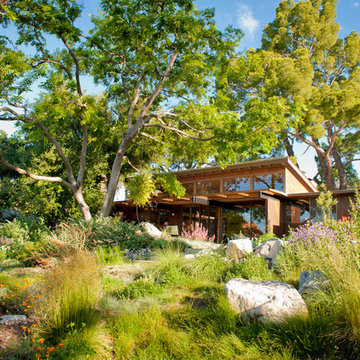
A vibrant meadow filled with California native foliage provides a beautiful view from the home.
Idéer för att renovera en stor 60 tals bakgård i delvis sol som tål torka på våren, med naturstensplattor
Idéer för att renovera en stor 60 tals bakgård i delvis sol som tål torka på våren, med naturstensplattor
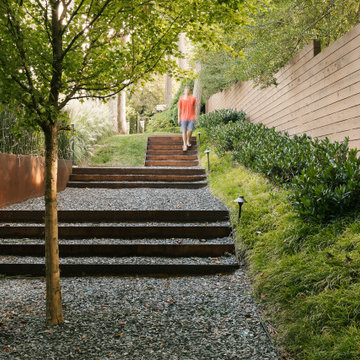
Corten steel and gravel walkway behind fireplace to access play area and back of house.
Inredning av en 50 tals trädgård
Inredning av en 50 tals trädgård
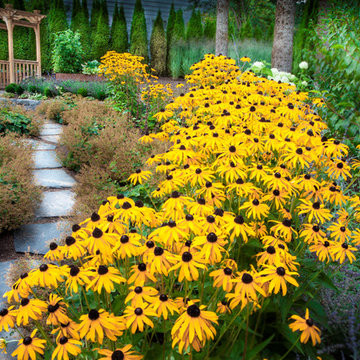
The summer blooms of the Black-eyed Susan punctuate the hot months of July and August, but beforehand, Russian Sage steals the show in the earlier months following spring, May and June. Photography by: Joe Hollowell
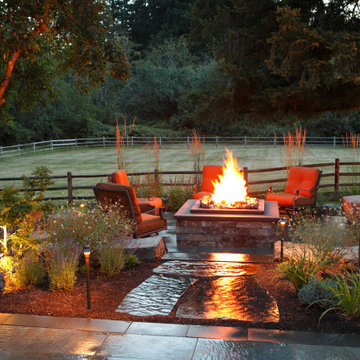
Our client wanted a simple fireplace area that was tucked away yet still accessible. We created this separate space by using Japanese Maples, small shrubs and perennials. The brick around the fireplace echoed the house's traditional style and tied the whole space together.
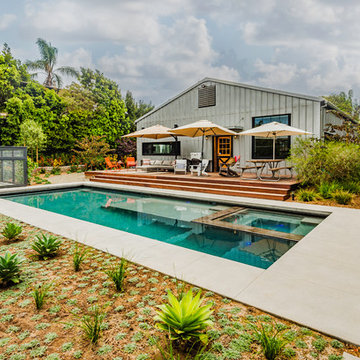
PixelProFoto
Idéer för att renovera en mellanstor 50 tals rektangulär träningspool på baksidan av huset, med spabad och betongplatta
Idéer för att renovera en mellanstor 50 tals rektangulär träningspool på baksidan av huset, med spabad och betongplatta
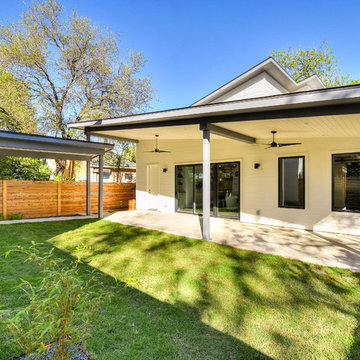
50 tals inredning av en stor uteplats på baksidan av huset, med marksten i betong och takförlängning
109 foton på retro gult utomhusdesign
1






