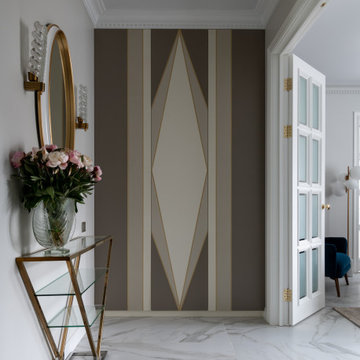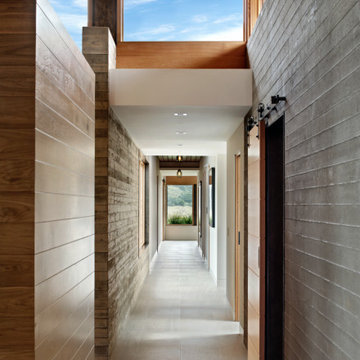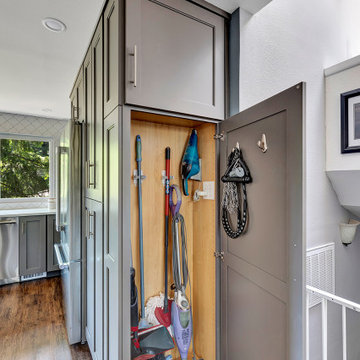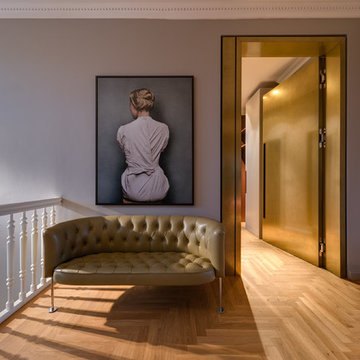132 foton på retro hall, med grå väggar
Sortera efter:
Budget
Sortera efter:Populärt i dag
1 - 20 av 132 foton
Artikel 1 av 3

Bulletin Board in hall and bench for putting on shoes
Retro inredning av en mellanstor hall, med grå väggar, ljust trägolv och beiget golv
Retro inredning av en mellanstor hall, med grå väggar, ljust trägolv och beiget golv
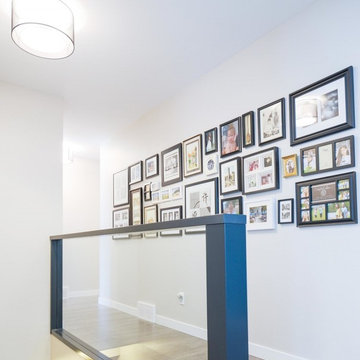
Photography by Empire Photography
Foto på en mellanstor 50 tals hall, med grå väggar och ljust trägolv
Foto på en mellanstor 50 tals hall, med grå väggar och ljust trägolv
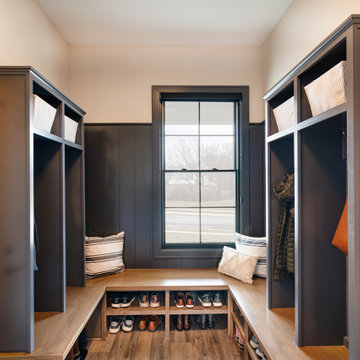
Entering from the garage, visitors are greeted with a spacious mudroom and custom built lockers to hang up any coats, bags or shoes.
Inredning av en retro stor hall, med grå väggar, mellanmörkt trägolv och brunt golv
Inredning av en retro stor hall, med grå väggar, mellanmörkt trägolv och brunt golv
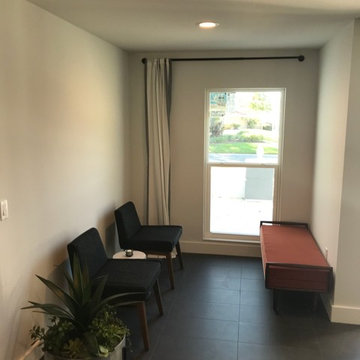
Inspiration för en mellanstor 50 tals hall, med grå väggar, klinkergolv i porslin och svart golv
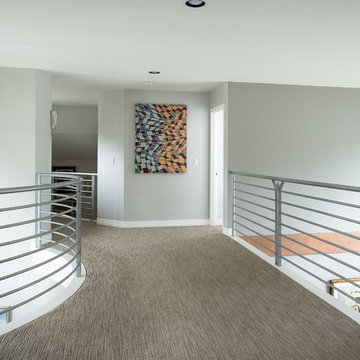
Grant Mott Photography
Idéer för att renovera en mellanstor 60 tals hall, med grå väggar, heltäckningsmatta och grått golv
Idéer för att renovera en mellanstor 60 tals hall, med grå väggar, heltäckningsmatta och grått golv
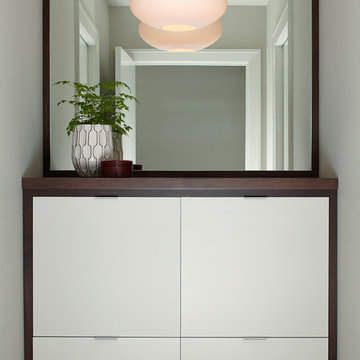
This linen cabinet with his and hers hampers boasts white doors inset into walnut frames which adds interest and a modern quality to the design. This combination ties both color schemes together for added cohesion on the design. The mirror and Mid Century oval pendant make this a focal point rather than just another linen cabinet.
Wendi Nordeck Photography
By removing the existing his and her closets from the master bathroom and annexing space from the laundry room, we were able to design in separate tub and showers to fit into the space. White tile with a distinct midcentury pattern on it clads (2) full walls and lightens up the space. The sleek undermount tub with white quartz top is beautiful in its simplicity and is balanced out by the walnut skirt panels that are easily removed by touch latches. The bathroom cabinet and linen cabinet (end of the hall) both have white doors inset in walnut frames for added interest. This combination ties both color schemes together for added cohesion on the design. The vanity tower cabinet is a multi-purpose storage cabinet accessed on all (3) sides. The face is a medicine cabinet and the sides are his and her storage with outlets. This allows for easy use of electric toothbrushes, razors and hairdryers. Below, there are also his and her pull-outs with adjustable shelving to keep the taller toiletries organized and at hand.
The large format porcelain tile has a natural feel to it which ties in to the mixed grey toned rocks on the shower floor for consistency. Can lighting combined with stunning bottle shaped pendants that mimic the tile pattern offer controlled light on dimmers to suit every need in the space.
Wendi Nordeck Photography
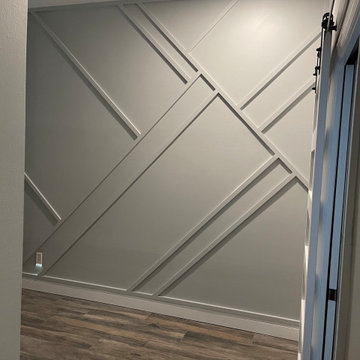
Custom trim wall to add accent to hallway leading to bedrooms
Idéer för en 60 tals hall, med grå väggar och klinkergolv i keramik
Idéer för en 60 tals hall, med grå väggar och klinkergolv i keramik
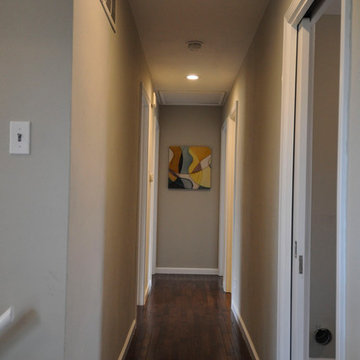
The updated hallway includes new flooring, new paint, new doors, lighting, and attic access. The linen cabinet at the end of the hall was removed to gain more space in the master closet. On the right, a new laundry/mud room replace a small, closed off breakfast nook.
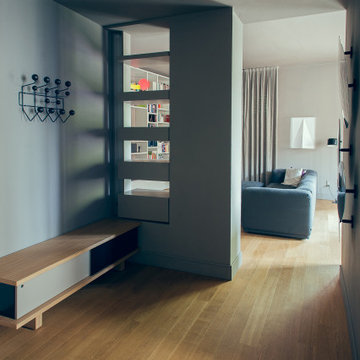
Ingresso con panca e appenderia. Mensole e cassetti si alternano nella nicchia
Inspiration för små 60 tals hallar, med grå väggar och ljust trägolv
Inspiration för små 60 tals hallar, med grå väggar och ljust trägolv
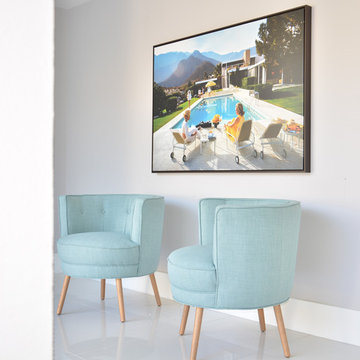
Meredith Heron Design
Inspiration för en mycket stor retro hall, med grå väggar och klinkergolv i porslin
Inspiration för en mycket stor retro hall, med grå väggar och klinkergolv i porslin
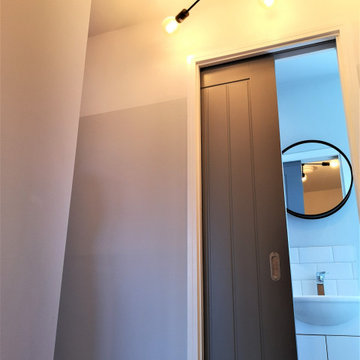
Durable. Fresh. Inspiring.
The design brief for this property was specific - upscale student meets single professional. The space can be easily adapted and cleaned and included; low-pile, stain resistant carpet; scrubbable wall paint; low maintenance, aqua plank vinyl flooring and Scandinavian furnishing, encompassing classic plastic elements. Together, mixed with Mid-century modern decor, this property has become a pleasing space to both focus on studies and live with flexibility, allowing either students of professionals to add their personal style. Keeping within a specified budget, the house sparks interest by using mustard and grey colour blocking; LED pendants; a chalkboard painted wall; tan faux-leather stools; staggered Herringbone gloss tiles; a photography gallery wall, and brushed brass finishings on cupboards, handles and light fixtures. With my client, we have completely renovated this 4 bed, 3 bath from it’s studs to a fit-for-purpose investment.
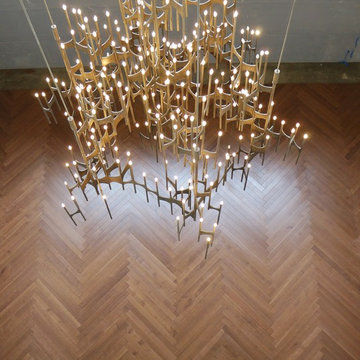
Five inch wide select White Oak quarter sawn, custom sawn and prefinished in the USA by Hull Forest Products, www.hullforest.com. 800-928-9602.
Foto på en stor 60 tals hall, med grå väggar och mellanmörkt trägolv
Foto på en stor 60 tals hall, med grå väggar och mellanmörkt trägolv
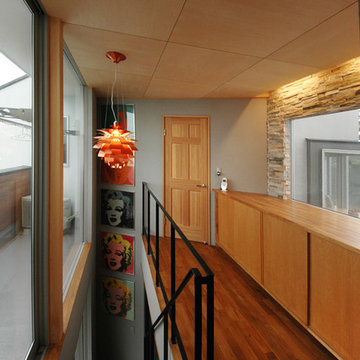
Idéer för att renovera en 50 tals hall, med grå väggar, mellanmörkt trägolv och brunt golv
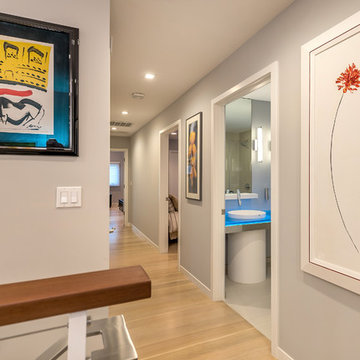
Ammirato Construction
Idéer för mellanstora 60 tals hallar, med grå väggar och ljust trägolv
Idéer för mellanstora 60 tals hallar, med grå väggar och ljust trägolv
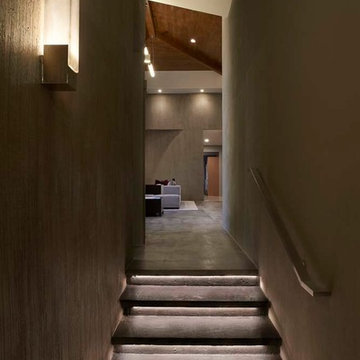
This was a 1940’s mid century modern home that was in dire need of a facelift. The brick floor was in bad shape and there was a large brick bird cage in the entrance of the home that I knew would be the first to go. With the new modern inspiration for the home and my clients love of cement floors we headed down the difficult path of finding a artisan that would take on the task of refinishing the floor. We could not demolish the floor and it was 1.5” off from one side to the other. With several applications and complete determination the original vision for the space was achieved. The process was not stress free but the outcome amazing!
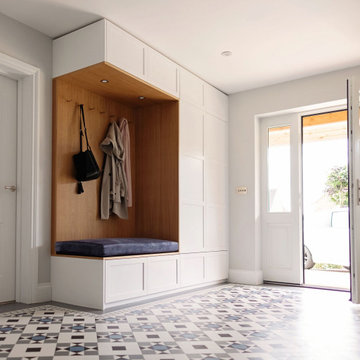
Simple but stunning entrance hall with cabinetry on each side and a feature mosaic floor
Inredning av en retro mellanstor hall, med grå väggar, vinylgolv och grått golv
Inredning av en retro mellanstor hall, med grå väggar, vinylgolv och grått golv
132 foton på retro hall, med grå väggar
1
