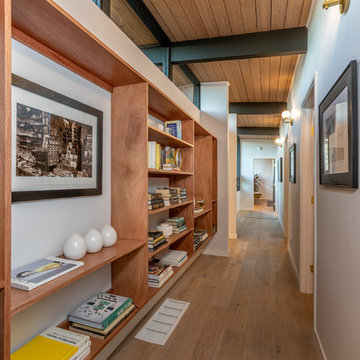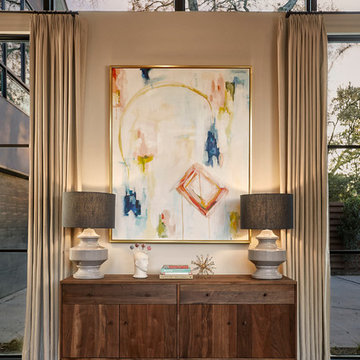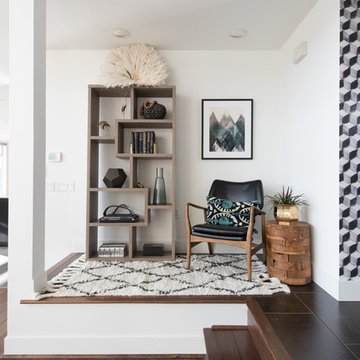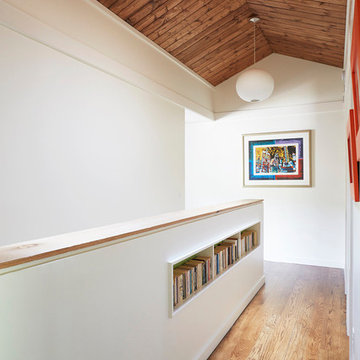239 foton på retro hall, med mellanmörkt trägolv
Sortera efter:
Budget
Sortera efter:Populärt i dag
1 - 20 av 239 foton
Artikel 1 av 3
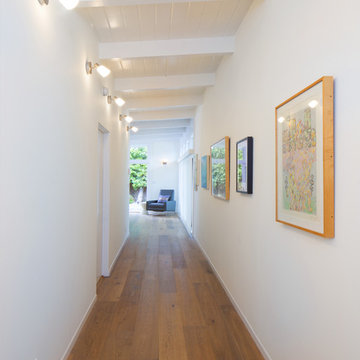
Gallery Wall / hallway of Master Suite.
photo by Holly Lepere
Inredning av en 50 tals mellanstor hall, med vita väggar och mellanmörkt trägolv
Inredning av en 50 tals mellanstor hall, med vita väggar och mellanmörkt trägolv
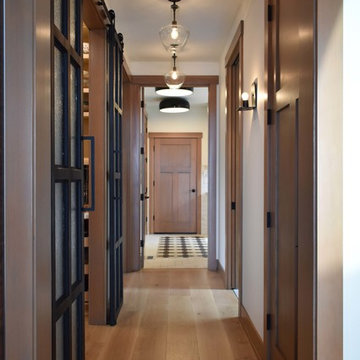
Expansive hallway featuring double steel and glass barn doors and wood shaker style interior doors. Pre finished engineered wide plank hardwood floors (gray wash on oak)
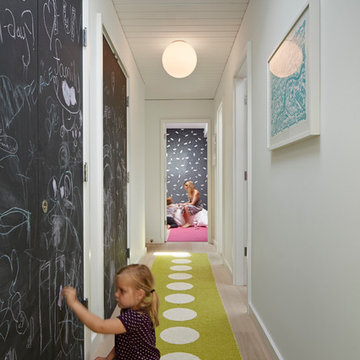
yamamardesign architects, david yama
alison damonte interior design
bruce damonte photography
Bild på en 60 tals hall, med vita väggar och mellanmörkt trägolv
Bild på en 60 tals hall, med vita väggar och mellanmörkt trägolv
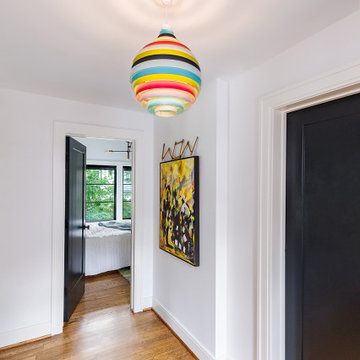
this vintage Mid-Century Modern light fixture really pops in this white hallway to the master suite.
Foto på en liten retro hall, med vita väggar, mellanmörkt trägolv och brunt golv
Foto på en liten retro hall, med vita väggar, mellanmörkt trägolv och brunt golv
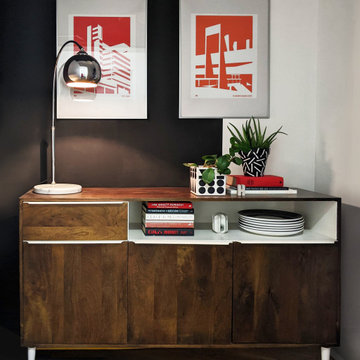
A mid century sideboard in the entrance hall of a new build flat, styled with black, white and red accessories. Handmade cement geometric planters by Hannah Drakeford Design.

This gorgeous mosaic medallion is the perfect piece when you enter this luxury estate.
Foto på en mycket stor 60 tals hall, med vita väggar, mellanmörkt trägolv och flerfärgat golv
Foto på en mycket stor 60 tals hall, med vita väggar, mellanmörkt trägolv och flerfärgat golv
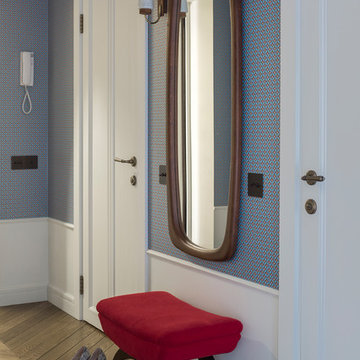
Евгений Кулибаба
Inspiration för 60 tals hallar, med blå väggar, mellanmörkt trägolv och brunt golv
Inspiration för 60 tals hallar, med blå väggar, mellanmörkt trägolv och brunt golv
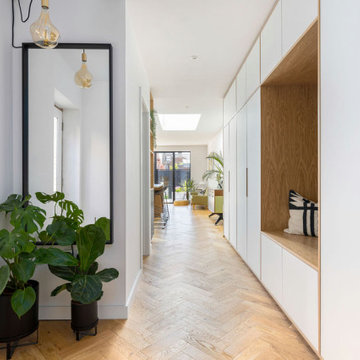
It's sophisticated and stylish, with a sleek and contemporary feel that's perfect for entertaining. The clean lines and monochromatic colour palette enhance the minimalist vibe, while the carefully chosen details add just the right amount of glam.
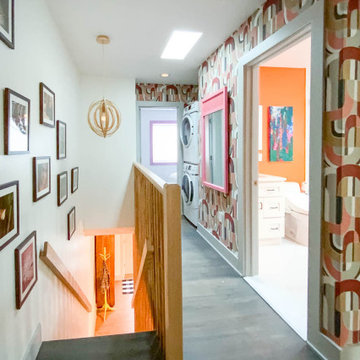
Mid century modern hallway and staircase with colorful wallpaper.
Inspiration för små 60 tals hallar, med flerfärgade väggar, mellanmörkt trägolv och grått golv
Inspiration för små 60 tals hallar, med flerfärgade väggar, mellanmörkt trägolv och grått golv
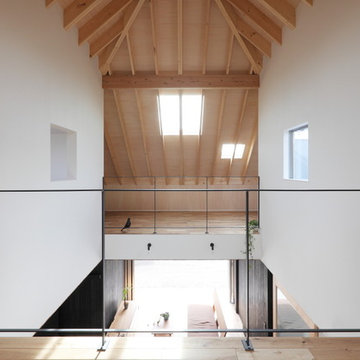
Inredning av en 60 tals mellanstor hall, med svarta väggar, mellanmörkt trägolv och beiget golv
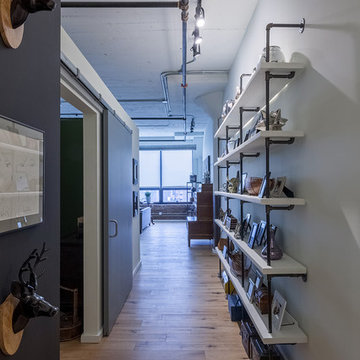
Plate 3
Foto på en mellanstor 60 tals hall, med vita väggar, mellanmörkt trägolv och brunt golv
Foto på en mellanstor 60 tals hall, med vita väggar, mellanmörkt trägolv och brunt golv
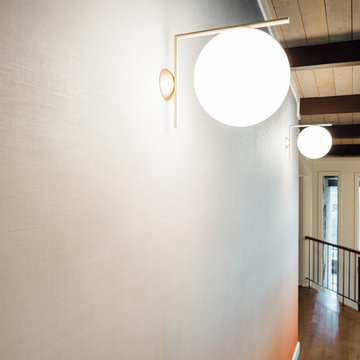
Photo: Kerri Fukui
Bild på en mellanstor 60 tals hall, med flerfärgade väggar, mellanmörkt trägolv och brunt golv
Bild på en mellanstor 60 tals hall, med flerfärgade väggar, mellanmörkt trägolv och brunt golv
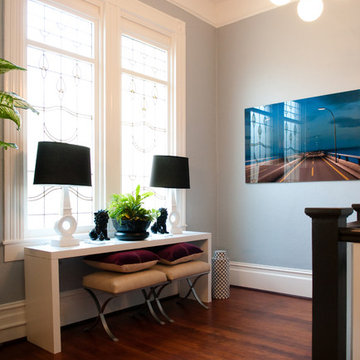
Photo by Adza
Foto på en mellanstor 60 tals hall, med blå väggar och mellanmörkt trägolv
Foto på en mellanstor 60 tals hall, med blå väggar och mellanmörkt trägolv

Our clients wanted to replace an existing suburban home with a modern house at the same Lexington address where they had lived for years. The structure the clients envisioned would complement their lives and integrate the interior of the home with the natural environment of their generous property. The sleek, angular home is still a respectful neighbor, especially in the evening, when warm light emanates from the expansive transparencies used to open the house to its surroundings. The home re-envisions the suburban neighborhood in which it stands, balancing relationship to the neighborhood with an updated aesthetic.
The floor plan is arranged in a “T” shape which includes a two-story wing consisting of individual studies and bedrooms and a single-story common area. The two-story section is arranged with great fluidity between interior and exterior spaces and features generous exterior balconies. A staircase beautifully encased in glass stands as the linchpin between the two areas. The spacious, single-story common area extends from the stairwell and includes a living room and kitchen. A recessed wooden ceiling defines the living room area within the open plan space.
Separating common from private spaces has served our clients well. As luck would have it, construction on the house was just finishing up as we entered the Covid lockdown of 2020. Since the studies in the two-story wing were physically and acoustically separate, zoom calls for work could carry on uninterrupted while life happened in the kitchen and living room spaces. The expansive panes of glass, outdoor balconies, and a broad deck along the living room provided our clients with a structured sense of continuity in their lives without compromising their commitment to aesthetically smart and beautiful design.
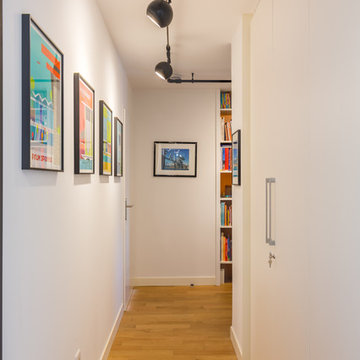
Eric Bouloumié
Idéer för retro hallar, med vita väggar, mellanmörkt trägolv och brunt golv
Idéer för retro hallar, med vita väggar, mellanmörkt trägolv och brunt golv
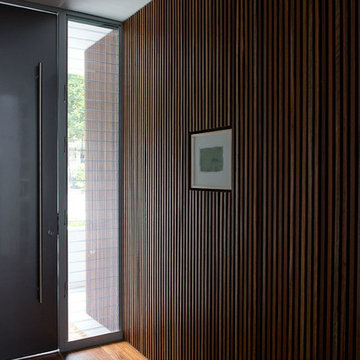
A long length of wall inside and out was wood panelled to create a dramatic entrance with texture. A large swing door was painted in a metallic charcoal. The client wanted the artwork to sink into the wood panelling and become part of the frame.
Photography Jody D'Arcy
239 foton på retro hall, med mellanmörkt trägolv
1
