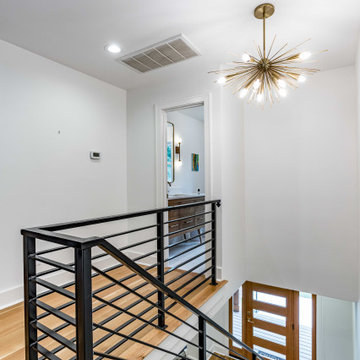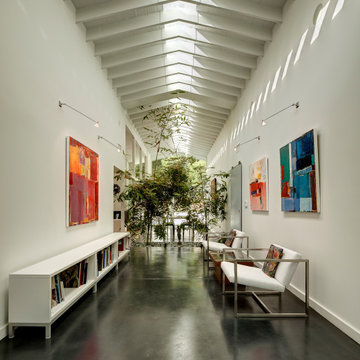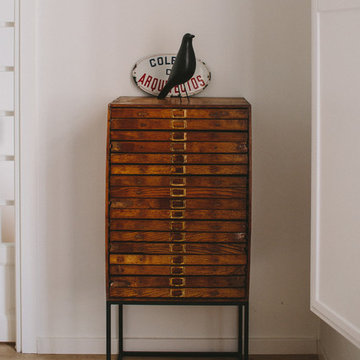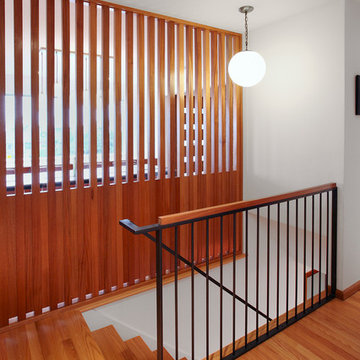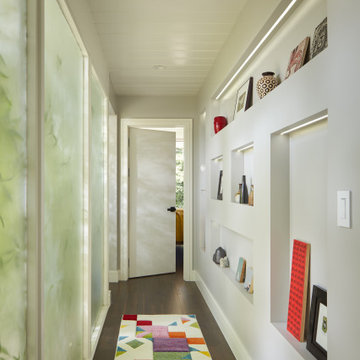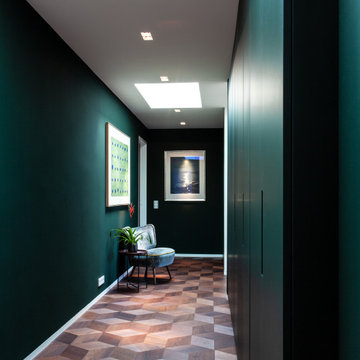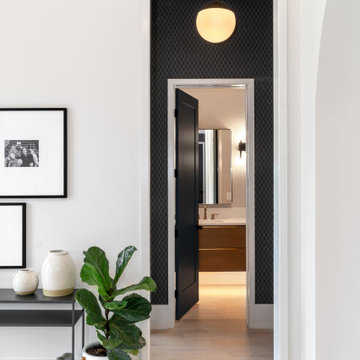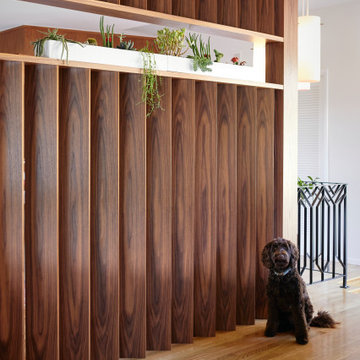3 576 foton på retro hall
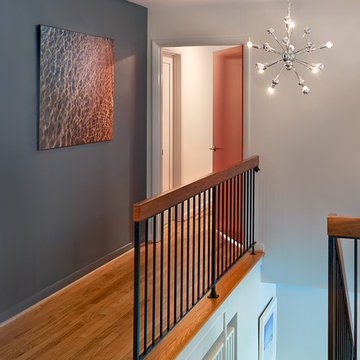
Anice Hoachlander, Hoachlander Davis Photography
Inredning av en 60 tals mellanstor hall, med blå väggar och ljust trägolv
Inredning av en 60 tals mellanstor hall, med blå väggar och ljust trägolv
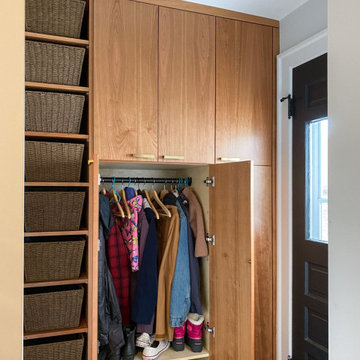
Mudroom / back entry at our vintage kitchen remodeling project. Cherry cabinetry with open shelving, and concealed closet for coats and shoes, and broom closet.
Hitta den rätta lokala yrkespersonen för ditt projekt
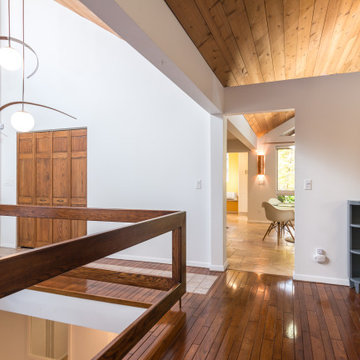
Ralph Rapson MidCentury home staged for sale.
Idéer för att renovera en mellanstor 50 tals hall, med vita väggar, mörkt trägolv och brunt golv
Idéer för att renovera en mellanstor 50 tals hall, med vita väggar, mörkt trägolv och brunt golv
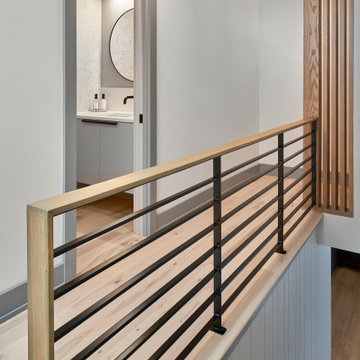
© Lassiter Photography | ReVisionCharlotte.com
Foto på en mellanstor 50 tals hall, med vita väggar, ljust trägolv och brunt golv
Foto på en mellanstor 50 tals hall, med vita väggar, ljust trägolv och brunt golv
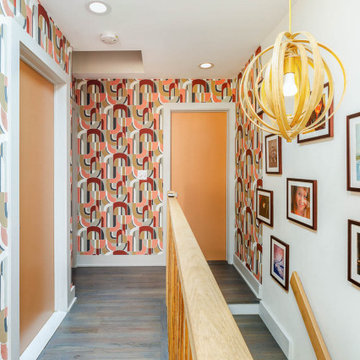
Mid century modern hallway and staircase with colorful wallpaper.
Idéer för små 60 tals hallar, med flerfärgade väggar, mellanmörkt trägolv och grått golv
Idéer för små 60 tals hallar, med flerfärgade väggar, mellanmörkt trägolv och grått golv
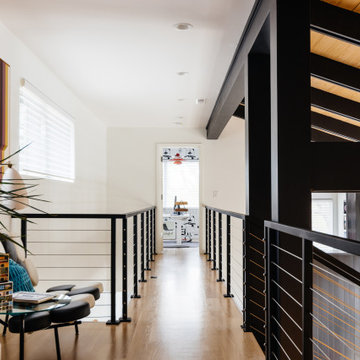
Foto på en mellanstor retro hall, med vita väggar, ljust trägolv och brunt golv
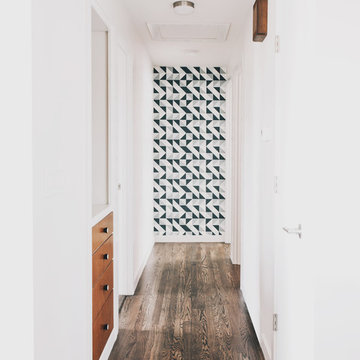
Rafael Soldi
Bild på en liten retro hall, med vita väggar och mörkt trägolv
Bild på en liten retro hall, med vita väggar och mörkt trägolv
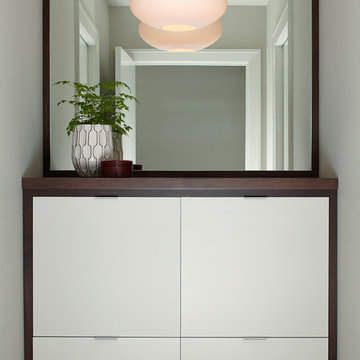
This linen cabinet with his and hers hampers boasts white doors inset into walnut frames which adds interest and a modern quality to the design. This combination ties both color schemes together for added cohesion on the design. The mirror and Mid Century oval pendant make this a focal point rather than just another linen cabinet.
Wendi Nordeck Photography
By removing the existing his and her closets from the master bathroom and annexing space from the laundry room, we were able to design in separate tub and showers to fit into the space. White tile with a distinct midcentury pattern on it clads (2) full walls and lightens up the space. The sleek undermount tub with white quartz top is beautiful in its simplicity and is balanced out by the walnut skirt panels that are easily removed by touch latches. The bathroom cabinet and linen cabinet (end of the hall) both have white doors inset in walnut frames for added interest. This combination ties both color schemes together for added cohesion on the design. The vanity tower cabinet is a multi-purpose storage cabinet accessed on all (3) sides. The face is a medicine cabinet and the sides are his and her storage with outlets. This allows for easy use of electric toothbrushes, razors and hairdryers. Below, there are also his and her pull-outs with adjustable shelving to keep the taller toiletries organized and at hand.
The large format porcelain tile has a natural feel to it which ties in to the mixed grey toned rocks on the shower floor for consistency. Can lighting combined with stunning bottle shaped pendants that mimic the tile pattern offer controlled light on dimmers to suit every need in the space.
Wendi Nordeck Photography
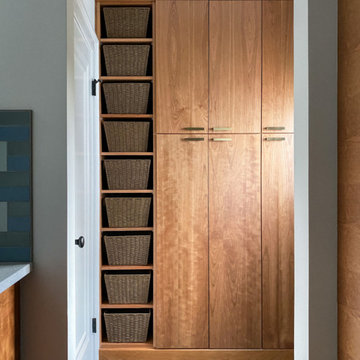
Mudroom / back entry at our vintage kitchen remodeling project. Cherry cabinetry with open shelving, and concealed closet for coats and shoes, and broom closet.
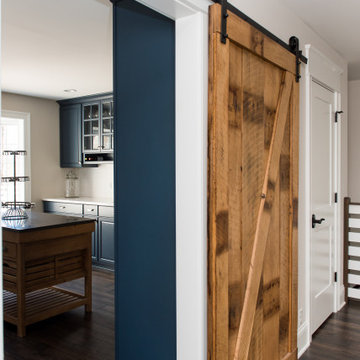
Our Indianapolis design studio designed a gut renovation of this home which opened up the floorplan and radically changed the functioning of the footprint. It features an array of patterned wallpaper, tiles, and floors complemented with a fresh palette, and statement lights.
Photographer - Sarah Shields
---
Project completed by Wendy Langston's Everything Home interior design firm, which serves Carmel, Zionsville, Fishers, Westfield, Noblesville, and Indianapolis.
For more about Everything Home, click here: https://everythinghomedesigns.com/
To learn more about this project, click here:
https://everythinghomedesigns.com/portfolio/country-estate-transformation/
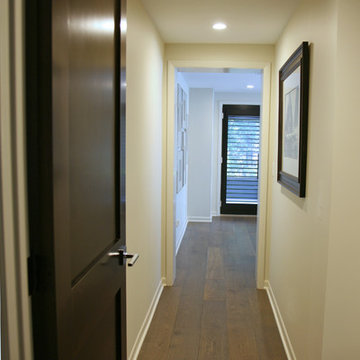
The hall vestibule to the master bedroom separates it nicely from the rest of the house and makes it feel very private. Painting the millwork and the walls in the same hue makes this midcentury home feel uncluttered and streamlined.
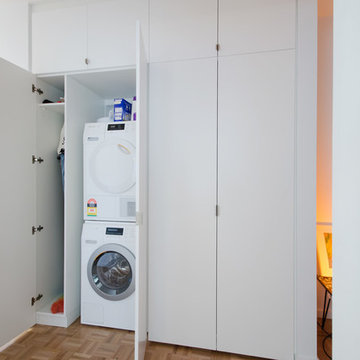
Adrienne Bizzarri Photography
Bild på en stor 50 tals hall, med vita väggar och ljust trägolv
Bild på en stor 50 tals hall, med vita väggar och ljust trägolv
3 576 foton på retro hall
9
