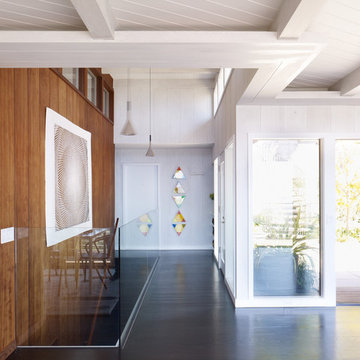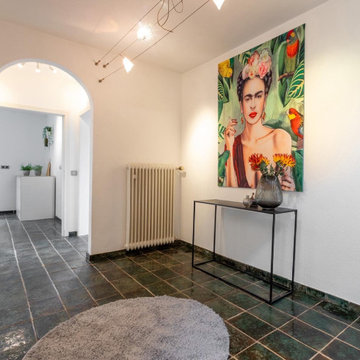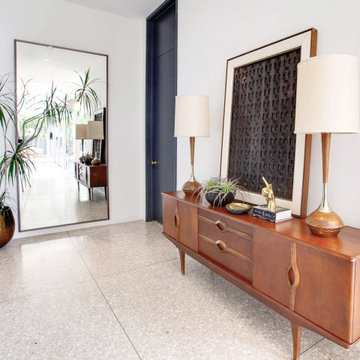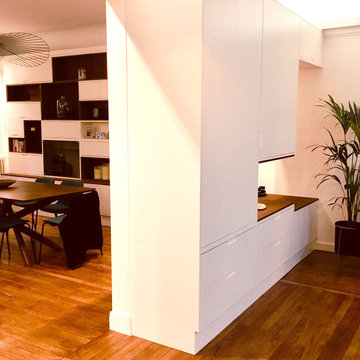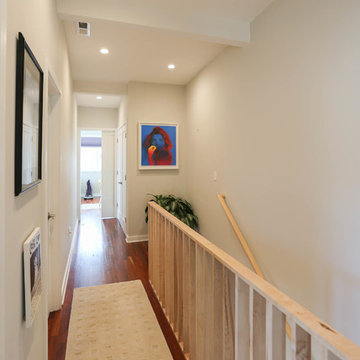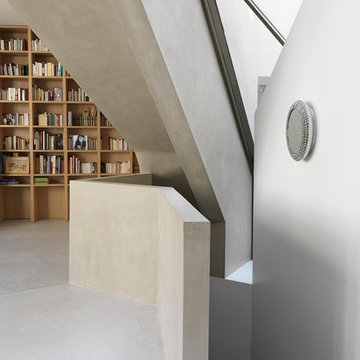3 570 foton på retro hall
Sortera efter:
Budget
Sortera efter:Populärt i dag
81 - 100 av 3 570 foton
Artikel 1 av 2
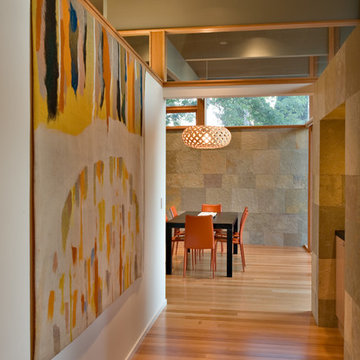
Reverse Shed Eichler
This project is part tear-down, part remodel. The original L-shaped plan allowed the living/ dining/ kitchen wing to be completely re-built while retaining the shell of the bedroom wing virtually intact. The rebuilt entertainment wing was enlarged 50% and covered with a low-slope reverse-shed roof sloping from eleven to thirteen feet. The shed roof floats on a continuous glass clerestory with eight foot transom. Cantilevered steel frames support wood roof beams with eaves of up to ten feet. An interior glass clerestory separates the kitchen and livingroom for sound control. A wall-to-wall skylight illuminates the north wall of the kitchen/family room. New additions at the back of the house add several “sliding” wall planes, where interior walls continue past full-height windows to the exterior, complimenting the typical Eichler indoor-outdoor ceiling and floor planes. The existing bedroom wing has been re-configured on the interior, changing three small bedrooms into two larger ones, and adding a guest suite in part of the original garage. A previous den addition provided the perfect spot for a large master ensuite bath and walk-in closet. Natural materials predominate, with fir ceilings, limestone veneer fireplace walls, anigre veneer cabinets, fir sliding windows and interior doors, bamboo floors, and concrete patios and walks. Landscape design by Bernard Trainor: www.bernardtrainor.com (see “Concrete Jungle” in April 2014 edition of Dwell magazine). Microsoft Media Center installation of the Year, 2008: www.cybermanor.com/ultimate_install.html (automated shades, radiant heating system, and lights, as well as security & sound).
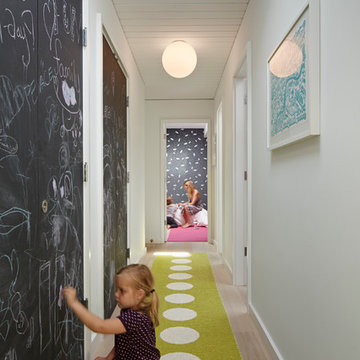
Chalkboard paint on the hall closet doors gives kids the freedom to create.
All new doors, trims and baseboards. New du chateau, heated flooring.
Bruce Damonte Photography
Hitta den rätta lokala yrkespersonen för ditt projekt
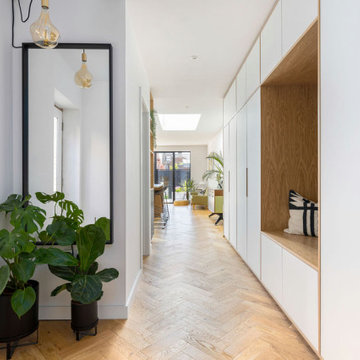
It's sophisticated and stylish, with a sleek and contemporary feel that's perfect for entertaining. The clean lines and monochromatic colour palette enhance the minimalist vibe, while the carefully chosen details add just the right amount of glam.
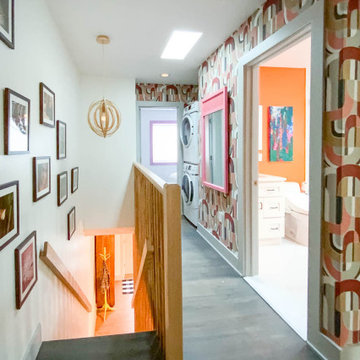
Mid century modern hallway and staircase with colorful wallpaper.
Inspiration för små 60 tals hallar, med flerfärgade väggar, mellanmörkt trägolv och grått golv
Inspiration för små 60 tals hallar, med flerfärgade väggar, mellanmörkt trägolv och grått golv
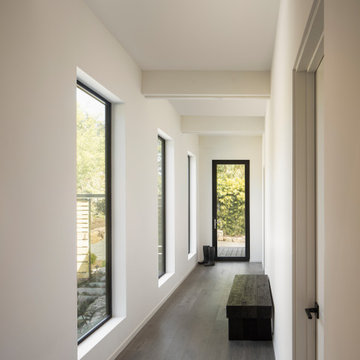
Idéer för att renovera en mellanstor retro hall, med vita väggar, mörkt trägolv och brunt golv
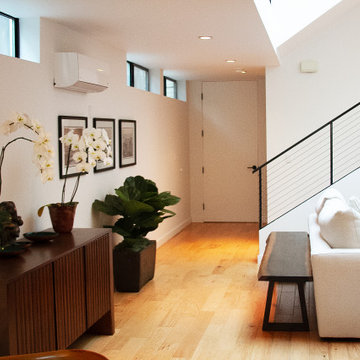
Idéer för en mellanstor 50 tals hall, med vita väggar, ljust trägolv och beiget golv
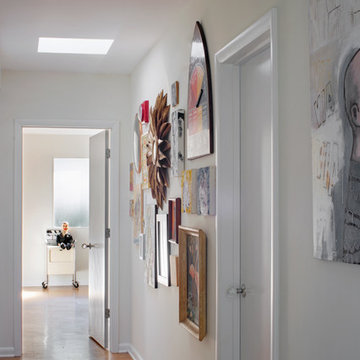
This mid century modern home, built in 1957, suffered a fire and poor repairs over twenty years ago. A cohesive approach of restoration and remodeling resulted in this newly modern home which preserves original features and brings living spaces into the 21st century. Photography by Atlantic Archives
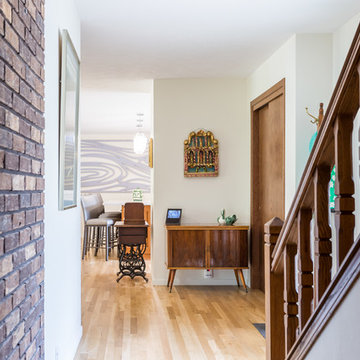
With all new finished on-site hardwood flooring using white oak and a natural, matte finish, the original brick of the home felt more connected to the remodeled space. Removing interior walls and enclosing a former patio, the floorplan became an open living concept in lieu of the original segmented rooms.
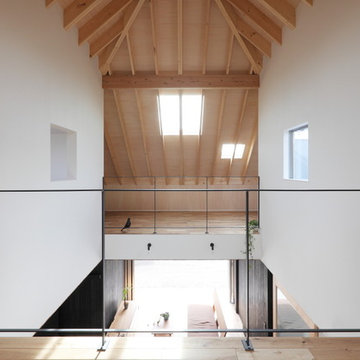
Inredning av en 60 tals mellanstor hall, med svarta väggar, mellanmörkt trägolv och beiget golv
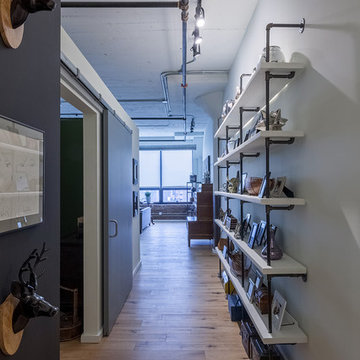
Plate 3
Foto på en mellanstor 60 tals hall, med vita väggar, mellanmörkt trägolv och brunt golv
Foto på en mellanstor 60 tals hall, med vita väggar, mellanmörkt trägolv och brunt golv
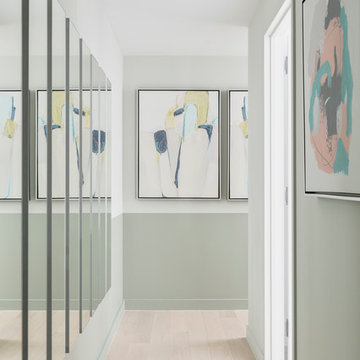
Will Ellis
Bild på en mellanstor retro hall, med ljust trägolv, gröna väggar och beiget golv
Bild på en mellanstor retro hall, med ljust trägolv, gröna väggar och beiget golv
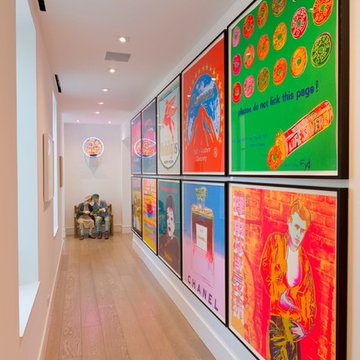
Idéer för en mellanstor 60 tals hall, med vita väggar, ljust trägolv och beiget golv
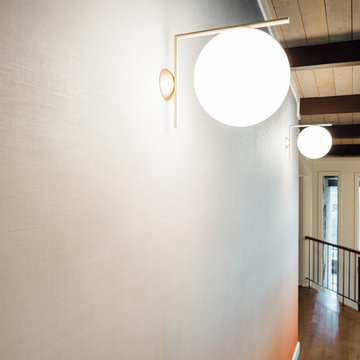
Photo: Kerri Fukui
Bild på en mellanstor 60 tals hall, med flerfärgade väggar, mellanmörkt trägolv och brunt golv
Bild på en mellanstor 60 tals hall, med flerfärgade väggar, mellanmörkt trägolv och brunt golv
3 570 foton på retro hall
5
