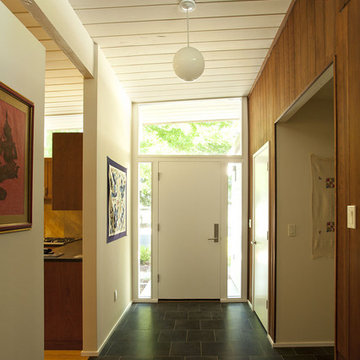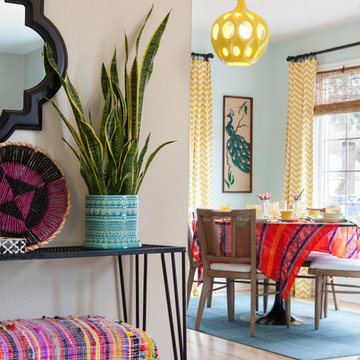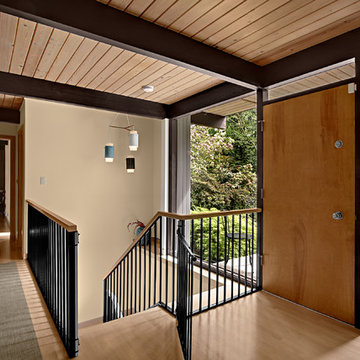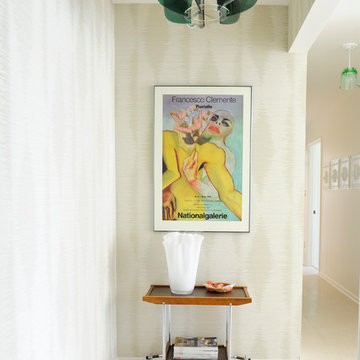258 foton på retro hall
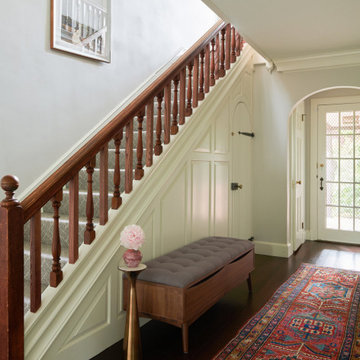
Open plan, spacious living. Honoring 1920’s architecture with a collected look.
Foto på en 50 tals hall, med beige väggar
Foto på en 50 tals hall, med beige väggar
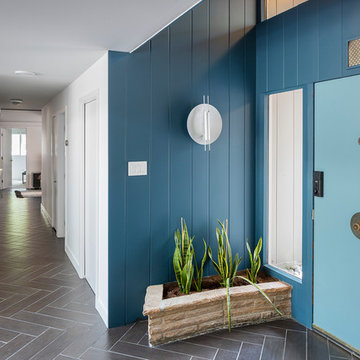
Bob Greenspan Photography
Idéer för att renovera en 50 tals hall, med blå väggar, en enkeldörr, en blå dörr och brunt golv
Idéer för att renovera en 50 tals hall, med blå väggar, en enkeldörr, en blå dörr och brunt golv

Foto på en mellanstor 50 tals hall, med vita väggar, ljust trägolv, en vit dörr och brunt golv
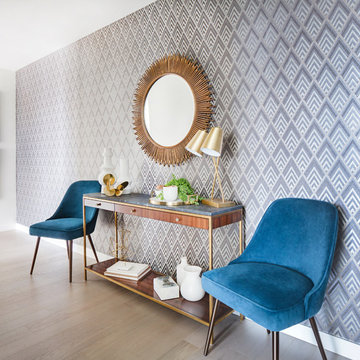
Inspiration för en mellanstor 50 tals hall, med grå väggar, ljust trägolv och beiget golv
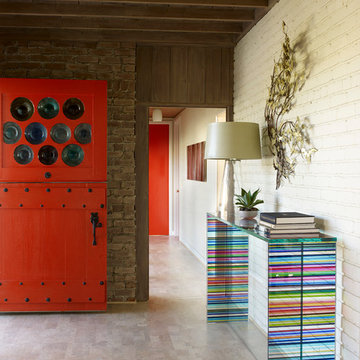
William Waldron
Inredning av en 50 tals mellanstor hall, med vita väggar, klinkergolv i porslin, en tvådelad stalldörr, en röd dörr och beiget golv
Inredning av en 50 tals mellanstor hall, med vita väggar, klinkergolv i porslin, en tvådelad stalldörr, en röd dörr och beiget golv

The architecture of this mid-century ranch in Portland’s West Hills oozes modernism’s core values. We wanted to focus on areas of the home that didn’t maximize the architectural beauty. The Client—a family of three, with Lucy the Great Dane, wanted to improve what was existing and update the kitchen and Jack and Jill Bathrooms, add some cool storage solutions and generally revamp the house.
We totally reimagined the entry to provide a “wow” moment for all to enjoy whilst entering the property. A giant pivot door was used to replace the dated solid wood door and side light.
We designed and built new open cabinetry in the kitchen allowing for more light in what was a dark spot. The kitchen got a makeover by reconfiguring the key elements and new concrete flooring, new stove, hood, bar, counter top, and a new lighting plan.
Our work on the Humphrey House was featured in Dwell Magazine.

The Nelson Cigar Pendant Light in Entry of Palo Alto home reconstruction and addition gives a mid-century feel to what was originally a ranch home. Beyond the entry with a skylight is the great room with a vaulted ceiling which opens to the backyard.
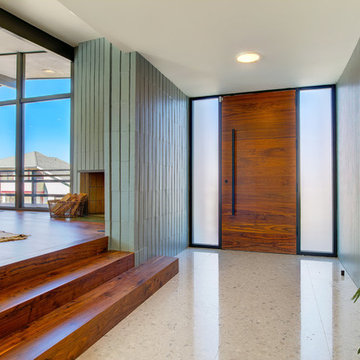
Exempel på en 50 tals hall, med gröna väggar, en enkeldörr, mellanmörk trädörr och grått golv

Architect: Richard Holt AIA
Photographer: Cheryle St. Onge
Inredning av en 60 tals mellanstor hall, med vita väggar, skiffergolv, en enkeldörr, glasdörr och grått golv
Inredning av en 60 tals mellanstor hall, med vita väggar, skiffergolv, en enkeldörr, glasdörr och grått golv
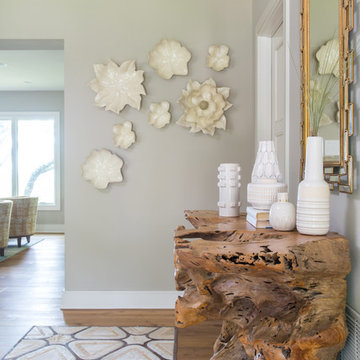
Photography: Michael Hunter
Idéer för en mellanstor 60 tals hall, med beige väggar, mellanmörkt trägolv, en enkeldörr och en grön dörr
Idéer för en mellanstor 60 tals hall, med beige väggar, mellanmörkt trägolv, en enkeldörr och en grön dörr

Bild på en liten retro hall, med vita väggar, ljust trägolv, en enkeldörr, en svart dörr och brunt golv

Idéer för att renovera en mellanstor retro hall, med gula väggar och ljust trägolv
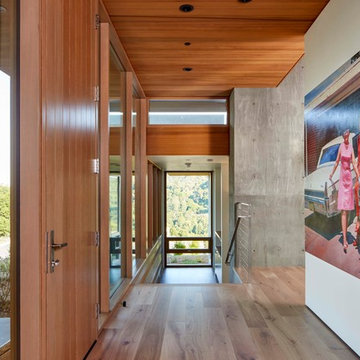
This contemporary project is set in the stunning backdrop of Los Altos Hills. The client's desire for a serene calm space guided our approach with carefully curated pieces that supported the minimalist architecture. Clean Italian furnishings act as an extension of the home's lines and create seamless interior balance.
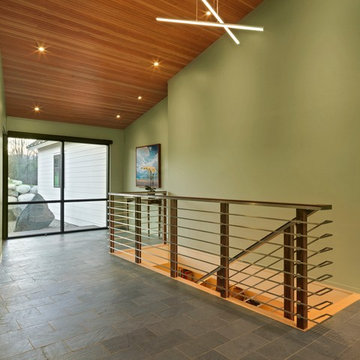
Photography by Susan Teare
50 tals inredning av en stor hall, med gröna väggar, skiffergolv, en enkeldörr och glasdörr
50 tals inredning av en stor hall, med gröna väggar, skiffergolv, en enkeldörr och glasdörr
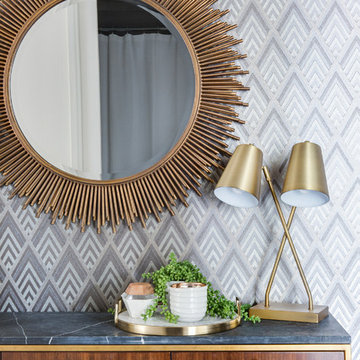
Idéer för mellanstora 50 tals hallar, med grå väggar, ljust trägolv och beiget golv
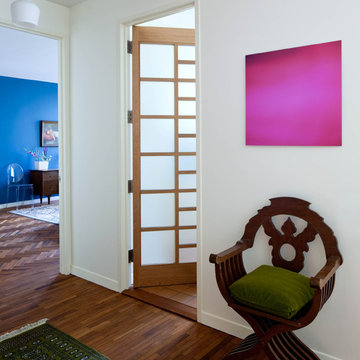
Renovation of a condo in the renowned Museum Tower bldg for a second generation owner looking to update the space for their young family. They desired a look that was comfortable, creating multi functioning spaces for all family members to enjoy, combining the iconic style of mid century modern designs and family heirlooms.
258 foton på retro hall
1
