830 foton på retro hemmabibliotek
Sortera efter:
Budget
Sortera efter:Populärt i dag
1 - 20 av 830 foton
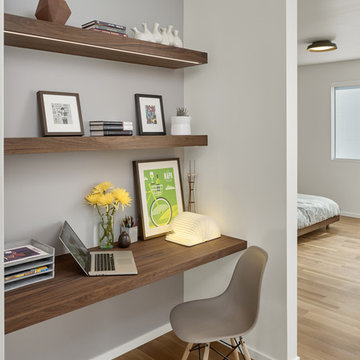
Inredning av ett 50 tals litet hemmabibliotek, med vita väggar, ljust trägolv och ett inbyggt skrivbord

Home office with custom builtins, murphy bed, and desk.
Custom walnut headboard, oak shelves
Foto på ett mellanstort 60 tals hemmabibliotek, med vita väggar, heltäckningsmatta, ett inbyggt skrivbord och beiget golv
Foto på ett mellanstort 60 tals hemmabibliotek, med vita väggar, heltäckningsmatta, ett inbyggt skrivbord och beiget golv
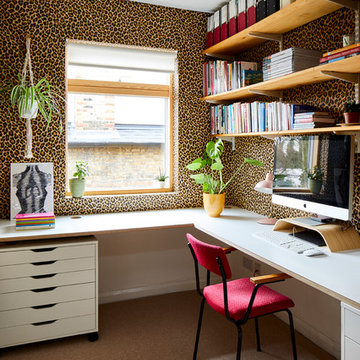
Bild på ett 60 tals hemmabibliotek, med flerfärgade väggar, heltäckningsmatta, ett inbyggt skrivbord och beiget golv
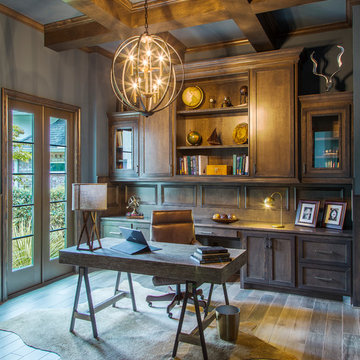
A masculine office full of deep moody grays and wood tones are mixed with mid-century inspired light fixtures. Rustic details are intertwined through the exposed wood beams along the ceiling and cowhide resting beneath the metal legs of the writing desk.

Mark Woods
Idéer för små 60 tals hemmabibliotek, med vita väggar, ljust trägolv och ett inbyggt skrivbord
Idéer för små 60 tals hemmabibliotek, med vita väggar, ljust trägolv och ett inbyggt skrivbord
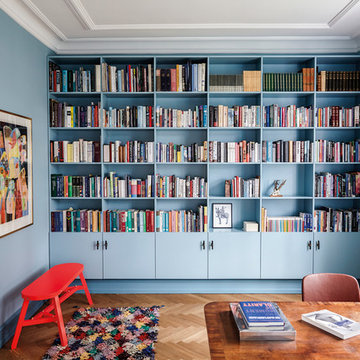
Retro inredning av ett stort hemmabibliotek, med blå väggar, mellanmörkt trägolv och ett fristående skrivbord

The light filled home office overlooks the sunny backyard and pool area. A mid century modern desk steals the spotlight.
Idéer för att renovera ett mellanstort 60 tals hemmabibliotek, med vita väggar, mellanmörkt trägolv, ett fristående skrivbord och brunt golv
Idéer för att renovera ett mellanstort 60 tals hemmabibliotek, med vita väggar, mellanmörkt trägolv, ett fristående skrivbord och brunt golv

Builder- Patterson Custom Homes
Finish Carpentry- Bo Thayer, Moonwood Homes
Architect: Brandon Architects
Interior Designer: Bonesteel Trout Hall
Photographer: Ryan Garvin; David Tosti
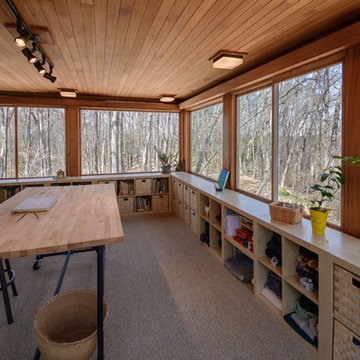
Foto på ett 50 tals hemmabibliotek, med beige väggar, heltäckningsmatta, ett fristående skrivbord och brunt golv
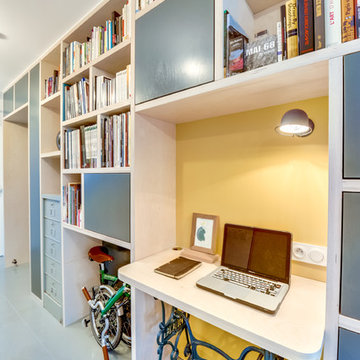
SHOOTIN
Inspiration för små retro hemmabibliotek, med gula väggar, målat trägolv och ett inbyggt skrivbord
Inspiration för små retro hemmabibliotek, med gula väggar, målat trägolv och ett inbyggt skrivbord
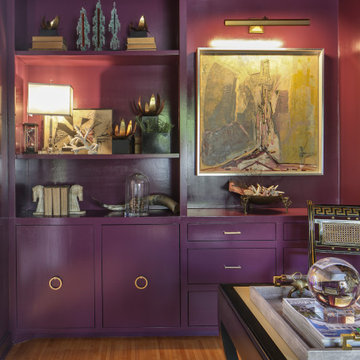
Bild på ett stort 60 tals hemmabibliotek, med lila väggar, mellanmörkt trägolv, ett fristående skrivbord och brunt golv
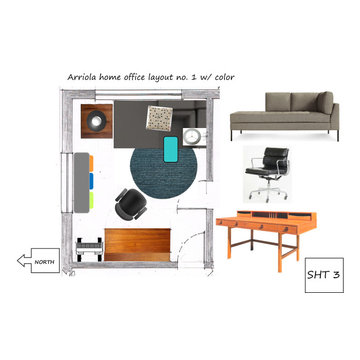
Home office for small business person and comfortable daybed for week-ends gran kids may be over. Owner loves mid century and modern. Simple and clean lines is minimal fuss for him.
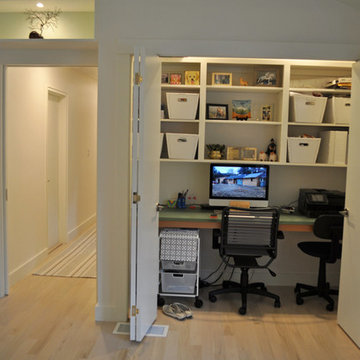
Constructed in two phases, this renovation, with a few small additions, touched nearly every room in this late ‘50’s ranch house. The owners raised their family within the original walls and love the house’s location, which is not far from town and also borders conservation land. But they didn’t love how chopped up the house was and the lack of exposure to natural daylight and views of the lush rear woods. Plus, they were ready to de-clutter for a more stream-lined look. As a result, KHS collaborated with them to create a quiet, clean design to support the lifestyle they aspire to in retirement.
To transform the original ranch house, KHS proposed several significant changes that would make way for a number of related improvements. Proposed changes included the removal of the attached enclosed breezeway (which had included a stair to the basement living space) and the two-car garage it partially wrapped, which had blocked vital eastern daylight from accessing the interior. Together the breezeway and garage had also contributed to a long, flush front façade. In its stead, KHS proposed a new two-car carport, attached storage shed, and exterior basement stair in a new location. The carport is bumped closer to the street to relieve the flush front facade and to allow access behind it to eastern daylight in a relocated rear kitchen. KHS also proposed a new, single, more prominent front entry, closer to the driveway to replace the former secondary entrance into the dark breezeway and a more formal main entrance that had been located much farther down the facade and curiously bordered the bedroom wing.
Inside, low ceilings and soffits in the primary family common areas were removed to create a cathedral ceiling (with rod ties) over a reconfigured semi-open living, dining, and kitchen space. A new gas fireplace serving the relocated dining area -- defined by a new built-in banquette in a new bay window -- was designed to back up on the existing wood-burning fireplace that continues to serve the living area. A shared full bath, serving two guest bedrooms on the main level, was reconfigured, and additional square footage was captured for a reconfigured master bathroom off the existing master bedroom. A new whole-house color palette, including new finishes and new cabinetry, complete the transformation. Today, the owners enjoy a fresh and airy re-imagining of their familiar ranch house.
Photos by Katie Hutchison
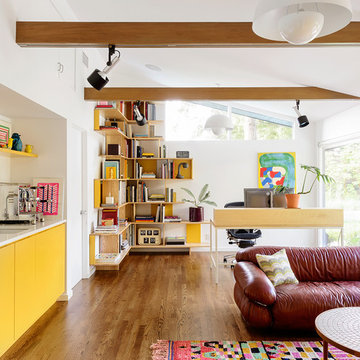
Photography by Aaron Lietz
Inspiration för ett 50 tals hemmabibliotek, med vita väggar, mellanmörkt trägolv och ett fristående skrivbord
Inspiration för ett 50 tals hemmabibliotek, med vita väggar, mellanmörkt trägolv och ett fristående skrivbord
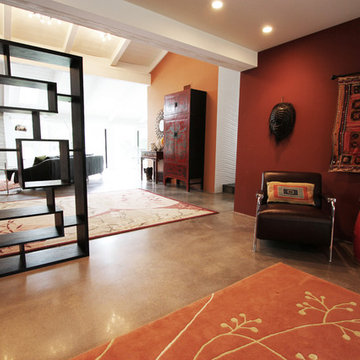
Library area in open space Ranch House. Contemporary book shelf as room divider between family room and library.
60 tals inredning av ett stort hemmabibliotek, med röda väggar, betonggolv och ett fristående skrivbord
60 tals inredning av ett stort hemmabibliotek, med röda väggar, betonggolv och ett fristående skrivbord

Horizontal glazing in the study sits at
seating height offering a panoramic view of
the surrounding garden and wildlife.
The walls are finished in a dark hue of soft
matte green that absorbs the natural light
creating the illusion of depth.
A bespoke walnut desk with sliding doors
paired with a burnt orange desk lamp and
velvet upholstered armchairs add autumnal
tones contrasted with brushed brass lighting
and accessories. The study is a calm and cocooning creating the perfect place to think, read and reflect.
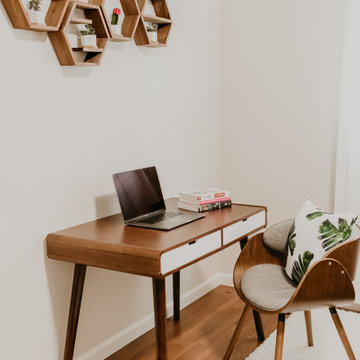
Minimalist inspired desk and chair create a light and airy feel to the office space allowing plenty of room to move around and get inspired. The hexagonal shelving was custom built to create a natural centerpiece for the room. The room sparks creativity and inspires one's workspace.
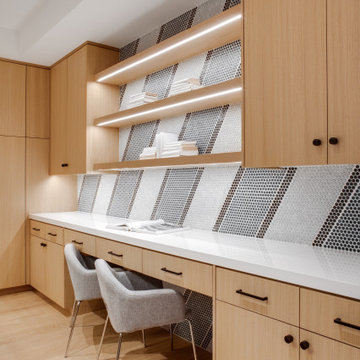
Foto på ett 60 tals hemmabibliotek, med flerfärgade väggar, ljust trägolv, ett inbyggt skrivbord och beiget golv
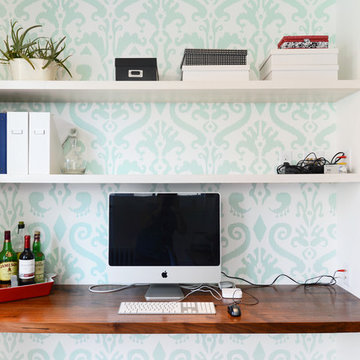
Inspiration för mellanstora 50 tals hemmabibliotek, med klinkergolv i porslin, beiget golv, vita väggar och ett inbyggt skrivbord
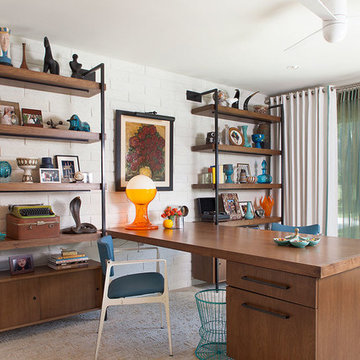
50 tals inredning av ett mellanstort hemmabibliotek, med vita väggar, heltäckningsmatta och ett inbyggt skrivbord
830 foton på retro hemmabibliotek
1