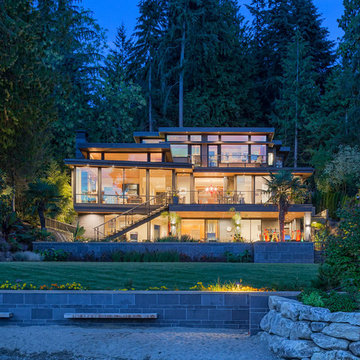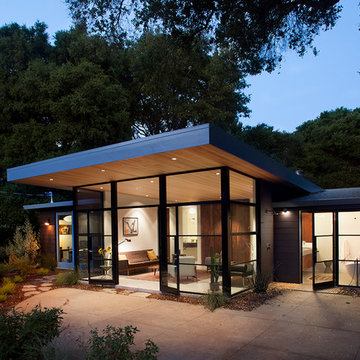73 foton på retro hus, med glasfasad
Sortera efter:
Budget
Sortera efter:Populärt i dag
1 - 20 av 73 foton
Artikel 1 av 3

Scott Frances
Inspiration för ett stort 60 tals flerfärgat hus, med allt i ett plan, glasfasad och platt tak
Inspiration för ett stort 60 tals flerfärgat hus, med allt i ett plan, glasfasad och platt tak
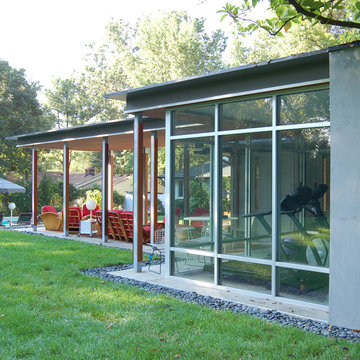
new addition + exterior details
60 tals inredning av ett hus, med allt i ett plan och glasfasad
60 tals inredning av ett hus, med allt i ett plan och glasfasad
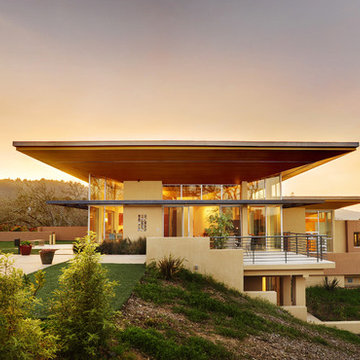
Bernard Andre Photography
Inspiration för ett 60 tals hus, med allt i ett plan och glasfasad
Inspiration för ett 60 tals hus, med allt i ett plan och glasfasad
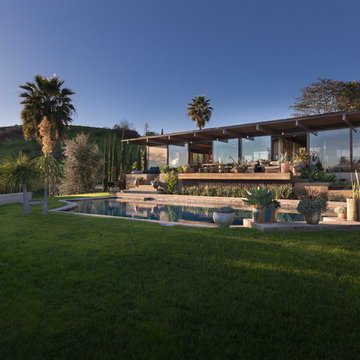
©Teague Hunziker
The Wong House. Architects Buff and Hensman. 1969
Retro inredning av ett hus, med allt i ett plan, glasfasad och platt tak
Retro inredning av ett hus, med allt i ett plan, glasfasad och platt tak
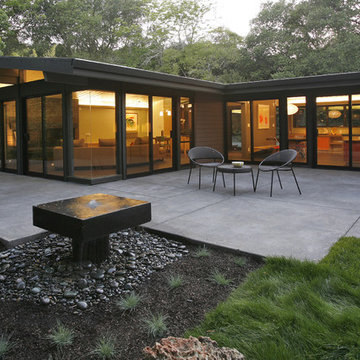
A mid-century home fallen in disrepair was brought back to life and modernized retaining its original spirit without adding square footage, re-using many original features and enhancing it with eco-friendly materials and techniques.
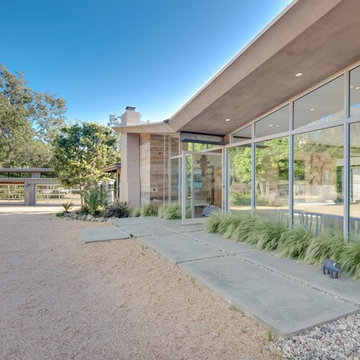
Photo: Tom Hofer
Inredning av ett 50 tals mycket stort grått hus, med allt i ett plan och glasfasad
Inredning av ett 50 tals mycket stort grått hus, med allt i ett plan och glasfasad
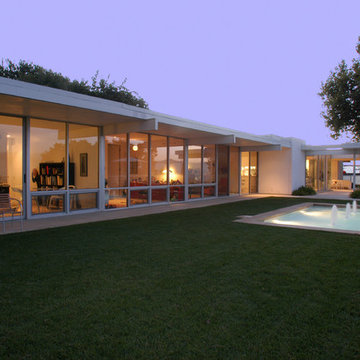
Mid-century modern classic, originally designed by A. Quincy Jones. Restored and expanded in the original style and intent.
Bild på ett stort retro vitt hus, med allt i ett plan, glasfasad och platt tak
Bild på ett stort retro vitt hus, med allt i ett plan, glasfasad och platt tak
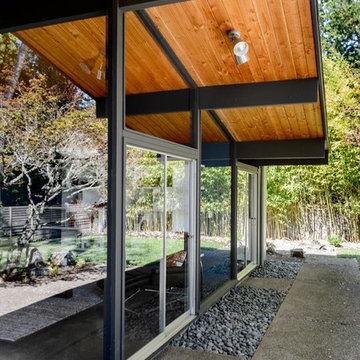
Paul Sivley Photography
Exempel på ett mellanstort retro hus, med allt i ett plan och glasfasad
Exempel på ett mellanstort retro hus, med allt i ett plan och glasfasad
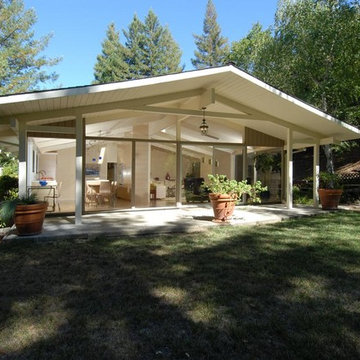
The design details and with the soothing color palette contribute to a seamless and smooth visual aesthetic that has a peaceful beauty. After the renovation, the “glass house feeling”, which was the best feature of the existing house, became more apparent.
Recipient of Honorable interior for the 2007 kitchen contest of the Design for Living Magazine
Photos by Indivar Sivanathan
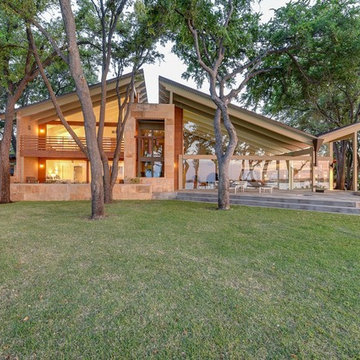
Photos @ Eric Carvajal
Bild på ett stort 50 tals hus, med två våningar, glasfasad och tak i metall
Bild på ett stort 50 tals hus, med två våningar, glasfasad och tak i metall
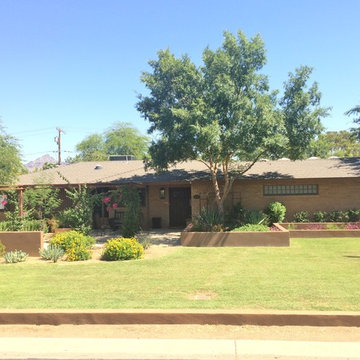
This home was crafted by Colter Construction in Phoenix, Arizona
Inspiration för ett mellanstort 60 tals brunt hus, med allt i ett plan och glasfasad
Inspiration för ett mellanstort 60 tals brunt hus, med allt i ett plan och glasfasad
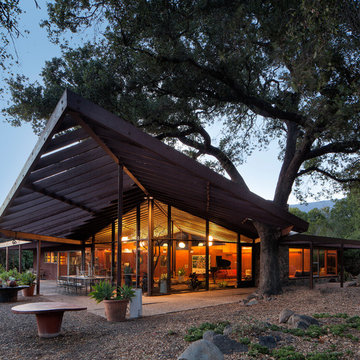
Designer: Allen Construction
General Contractor: Allen Construction
Photographer: Jim Bartsch Photography
Exempel på ett 60 tals hus, med allt i ett plan och glasfasad
Exempel på ett 60 tals hus, med allt i ett plan och glasfasad
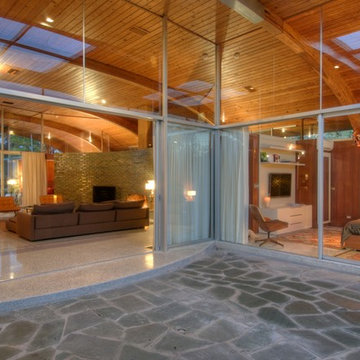
McCourtney
Inspiration för mellanstora retro beige hus, med allt i ett plan, glasfasad och platt tak
Inspiration för mellanstora retro beige hus, med allt i ett plan, glasfasad och platt tak
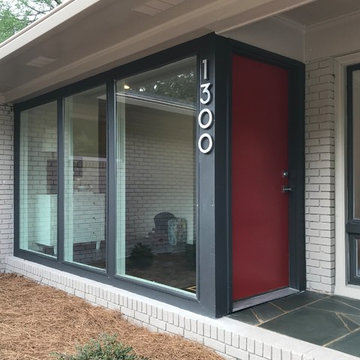
Allison Architecture bumped out the entry adding store-front windows and a red door.
Inredning av ett 50 tals litet grått hus, med glasfasad
Inredning av ett 50 tals litet grått hus, med glasfasad
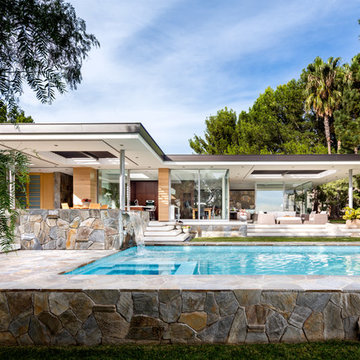
Scott Frances
Inspiration för stora 60 tals flerfärgade hus, med allt i ett plan, glasfasad och platt tak
Inspiration för stora 60 tals flerfärgade hus, med allt i ett plan, glasfasad och platt tak
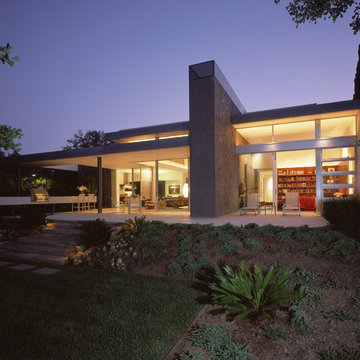
Situated on a sloping corner lot across from an elementary school, the Boxenbaum House orients itself away from two perimeter streets towards rear and side outdoor spaces and gardens for privacy and serenity. (Photo: Juergen Nogai)
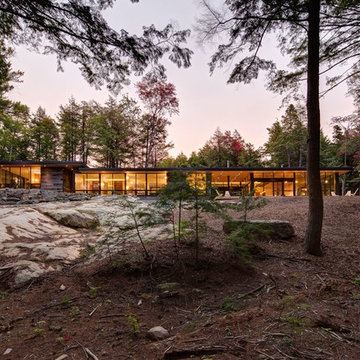
Arnaud Marthouret
60 tals inredning av ett mellanstort brunt hus, med allt i ett plan, glasfasad och platt tak
60 tals inredning av ett mellanstort brunt hus, med allt i ett plan, glasfasad och platt tak
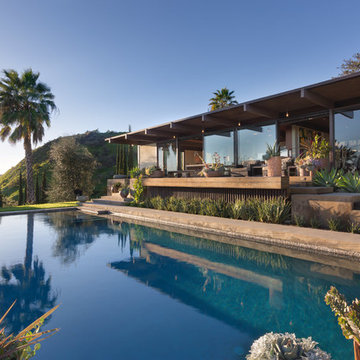
©Teague Hunziker
The Wong House. Architects Buff and Hensman. 1969
Idéer för 50 tals hus, med allt i ett plan, glasfasad och platt tak
Idéer för 50 tals hus, med allt i ett plan, glasfasad och platt tak
73 foton på retro hus, med glasfasad
1
