1 381 foton på retro hus, med tak i shingel
Sortera efter:
Budget
Sortera efter:Populärt i dag
1 - 20 av 1 381 foton

Photography by Meghan Montgomery
Foto på ett stort 60 tals vitt hus, med sadeltak och tak i shingel
Foto på ett stort 60 tals vitt hus, med sadeltak och tak i shingel

The 1950s two-story deck house was transformed with the addition of three volumes - a new entry and a lantern-like two-story stair tower are visible at the front. The new owners' suite above a home office with separate entry are barely visible at the gable end.

Inspiration för stora 60 tals svarta hus, med allt i ett plan, pulpettak och tak i shingel

Idéer för att renovera ett 50 tals grått hus, med allt i ett plan, fiberplattor i betong, valmat tak och tak i shingel

This is the renovated design which highlights the vaulted ceiling that projects through to the exterior.
60 tals inredning av ett litet grått hus, med allt i ett plan, fiberplattor i betong, valmat tak och tak i shingel
60 tals inredning av ett litet grått hus, med allt i ett plan, fiberplattor i betong, valmat tak och tak i shingel

Oversized, black, tinted windows with thin trim. Stairwell to front door entry. Upgraded roof with black tiles. Manicured symmetrical lawn care.
Inspiration för ett mellanstort 60 tals brunt hus, med allt i ett plan, tegel, sadeltak och tak i shingel
Inspiration för ett mellanstort 60 tals brunt hus, med allt i ett plan, tegel, sadeltak och tak i shingel

With a grand total of 1,247 square feet of living space, the Lincoln Deck House was designed to efficiently utilize every bit of its floor plan. This home features two bedrooms, two bathrooms, a two-car detached garage and boasts an impressive great room, whose soaring ceilings and walls of glass welcome the outside in to make the space feel one with nature.
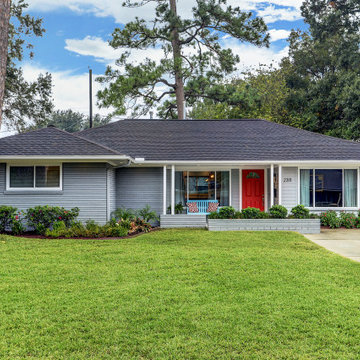
Bild på ett 50 tals grått hus, med allt i ett plan, tegel, valmat tak och tak i shingel

Foto på ett retro grått hus, med två våningar, valmat tak, tak i shingel och stuckatur
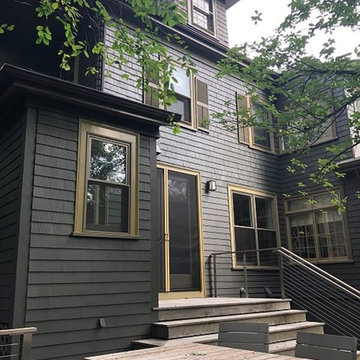
This photo really shows how the charcoal and gold paint colors highlight the shingle siding. This color is a great choice for emphasizing the natural charm and flexibility of wood as a surface. The natural surface of both the back steps and bench in the foreground stand in stark contrast. This greatly enhances the view of the charcoal and gold trim, while bringing them together.
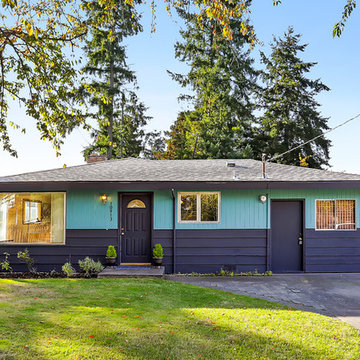
christophe servieres Shot2Sell
Idéer för små 50 tals blå hus, med allt i ett plan och tak i shingel
Idéer för små 50 tals blå hus, med allt i ett plan och tak i shingel
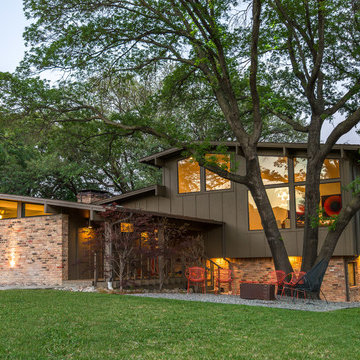
Photography by Shayna Fontana
Idéer för ett mellanstort 60 tals brunt hus, med två våningar, blandad fasad, sadeltak och tak i shingel
Idéer för ett mellanstort 60 tals brunt hus, med två våningar, blandad fasad, sadeltak och tak i shingel
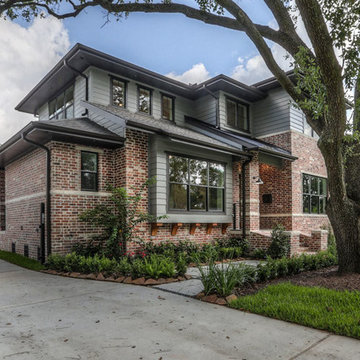
first priority was saving tree at front. taking advantage of the tree was important inside and out.
Foto på ett stort retro grått hus, med två våningar, tegel, valmat tak och tak i shingel
Foto på ett stort retro grått hus, med två våningar, tegel, valmat tak och tak i shingel
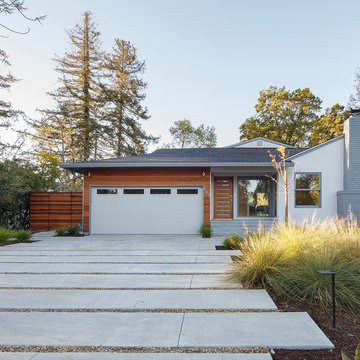
Eric Rorer
Foto på ett mellanstort 50 tals vitt hus, med allt i ett plan, blandad fasad och tak i shingel
Foto på ett mellanstort 50 tals vitt hus, med allt i ett plan, blandad fasad och tak i shingel
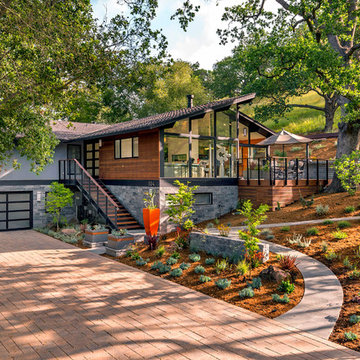
Ammirato Construction's use of K2's Pacific Ashlar thin veneer, is beautifully displayed on many of the walls of this property.
Inspiration för ett stort 50 tals grått hus, med två våningar, blandad fasad, sadeltak och tak i shingel
Inspiration för ett stort 50 tals grått hus, med två våningar, blandad fasad, sadeltak och tak i shingel
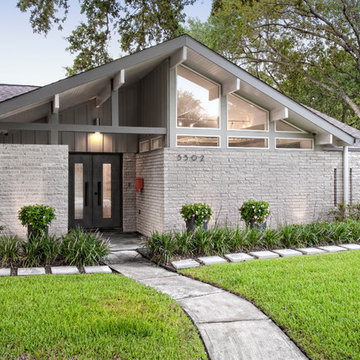
Photography by Juliana Franco
Foto på ett mellanstort 60 tals grått hus, med allt i ett plan, tegel, sadeltak och tak i shingel
Foto på ett mellanstort 60 tals grått hus, med allt i ett plan, tegel, sadeltak och tak i shingel
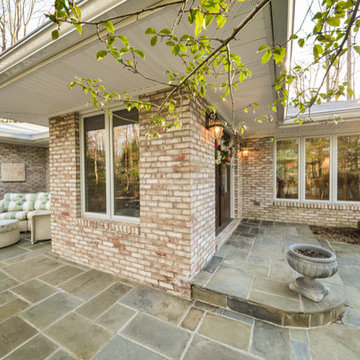
Photographs provided by Ashley Sullivan, Exposurely
Idéer för stora retro grå hus, med allt i ett plan, tegel, valmat tak och tak i shingel
Idéer för stora retro grå hus, med allt i ett plan, tegel, valmat tak och tak i shingel

The clients for this project approached SALA ‘to create a house that we will be excited to come home to’. Having lived in their house for over 20 years, they chose to stay connected to their neighborhood, and accomplish their goals by extensively remodeling their existing split-entry home.

The Holloway blends the recent revival of mid-century aesthetics with the timelessness of a country farmhouse. Each façade features playfully arranged windows tucked under steeply pitched gables. Natural wood lapped siding emphasizes this homes more modern elements, while classic white board & batten covers the core of this house. A rustic stone water table wraps around the base and contours down into the rear view-out terrace.
Inside, a wide hallway connects the foyer to the den and living spaces through smooth case-less openings. Featuring a grey stone fireplace, tall windows, and vaulted wood ceiling, the living room bridges between the kitchen and den. The kitchen picks up some mid-century through the use of flat-faced upper and lower cabinets with chrome pulls. Richly toned wood chairs and table cap off the dining room, which is surrounded by windows on three sides. The grand staircase, to the left, is viewable from the outside through a set of giant casement windows on the upper landing. A spacious master suite is situated off of this upper landing. Featuring separate closets, a tiled bath with tub and shower, this suite has a perfect view out to the rear yard through the bedroom's rear windows. All the way upstairs, and to the right of the staircase, is four separate bedrooms. Downstairs, under the master suite, is a gymnasium. This gymnasium is connected to the outdoors through an overhead door and is perfect for athletic activities or storing a boat during cold months. The lower level also features a living room with a view out windows and a private guest suite.
Architect: Visbeen Architects
Photographer: Ashley Avila Photography
Builder: AVB Inc.
1 381 foton på retro hus, med tak i shingel
1
