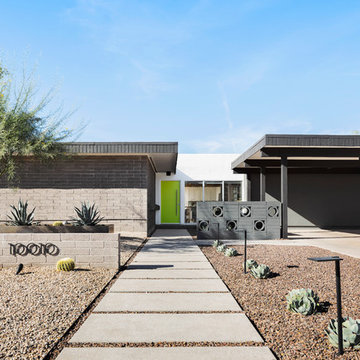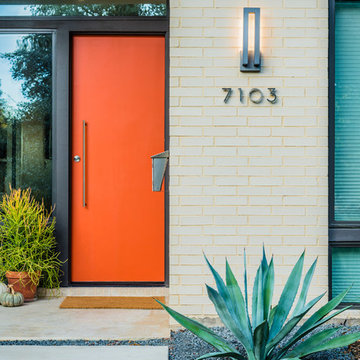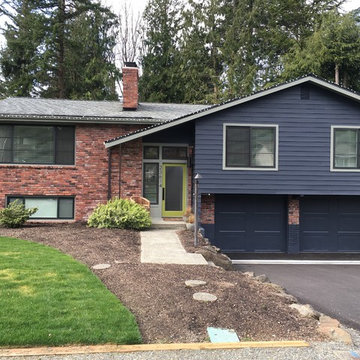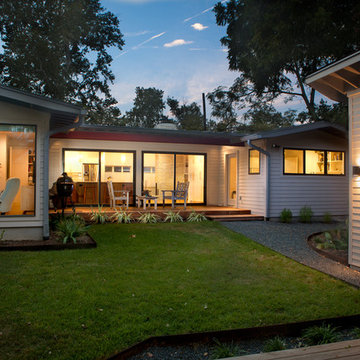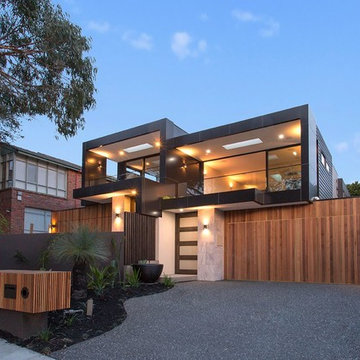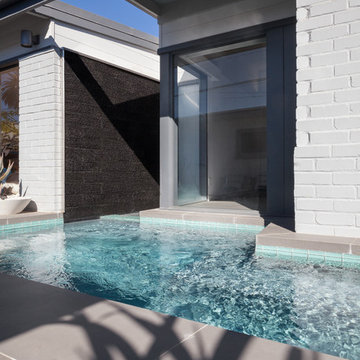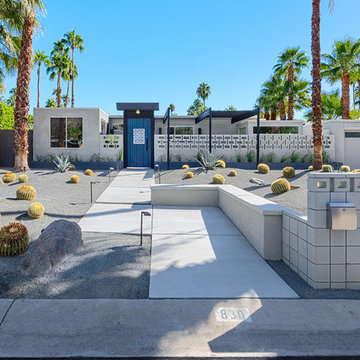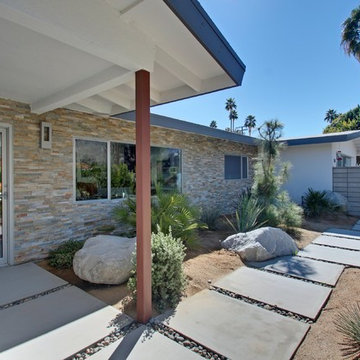15 781 foton på retro hus
Sortera efter:
Budget
Sortera efter:Populärt i dag
41 - 60 av 15 781 foton
Artikel 1 av 2
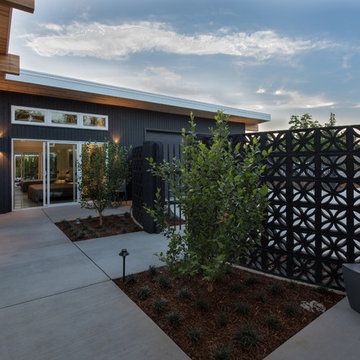
Creative Captures, David Barrios
Foto på ett mellanstort 50 tals svart hus, med allt i ett plan
Foto på ett mellanstort 50 tals svart hus, med allt i ett plan
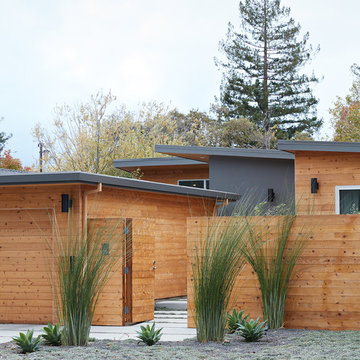
Mariko Reed
Idéer för mellanstora 60 tals bruna hus, med allt i ett plan och platt tak
Idéer för mellanstora 60 tals bruna hus, med allt i ett plan och platt tak
Hitta den rätta lokala yrkespersonen för ditt projekt
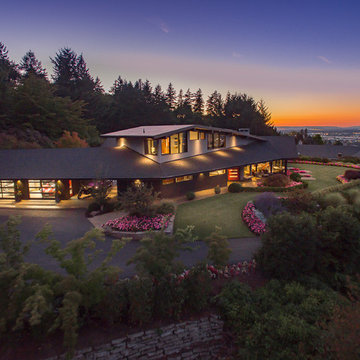
Aerial view of the house and property.
Chad Beecroft
Inspiration för stora retro svarta trähus, med två våningar och sadeltak
Inspiration för stora retro svarta trähus, med två våningar och sadeltak
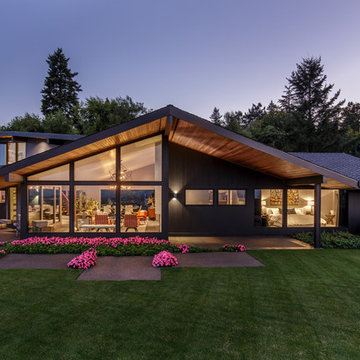
David Papazian
Idéer för att renovera ett retro hus, med allt i ett plan
Idéer för att renovera ett retro hus, med allt i ett plan

Inspiration för ett stort retro grått hus, med allt i ett plan, pulpettak och blandad fasad
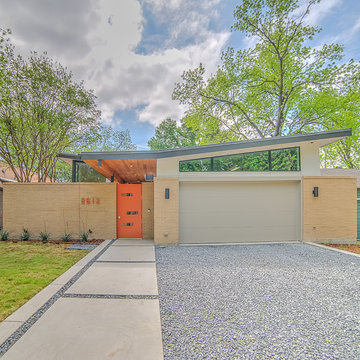
Midcentury modern rebuild by Trae Williams & Tavis Westbrook with Superior Acquisitions. Check out all our projects at www.superioracquisitions.net
Inspiration för ett 50 tals hus, med allt i ett plan
Inspiration för ett 50 tals hus, med allt i ett plan
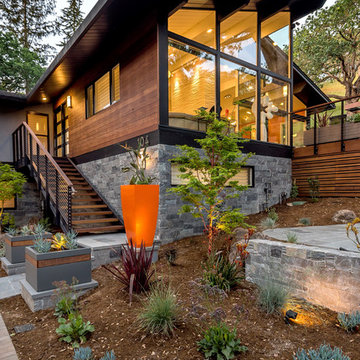
Ammirato Construction's use of K2's Pacific Ashlar thin veneer, is beautifully displayed on many of the walls of this property.
Foto på ett stort retro grått hus, med två våningar, blandad fasad, sadeltak och tak i shingel
Foto på ett stort retro grått hus, med två våningar, blandad fasad, sadeltak och tak i shingel

Anice Hoachlander, Hoachlander Davis Photography
Foto på ett stort retro grått hus i flera nivåer, med sadeltak, blandad fasad och tak i shingel
Foto på ett stort retro grått hus i flera nivåer, med sadeltak, blandad fasad och tak i shingel

The shape of the angled porch-roof, sets the tone for a truly modern entryway. This protective covering makes a dramatic statement, as it hovers over the front door. The blue-stone terrace conveys even more interest, as it gradually moves upward, morphing into steps, until it reaches the porch.
Porch Detail
The multicolored tan stone, used for the risers and retaining walls, is proportionally carried around the base of the house. Horizontal sustainable-fiber cement board replaces the original vertical wood siding, and widens the appearance of the facade. The color scheme — blue-grey siding, cherry-wood door and roof underside, and varied shades of tan and blue stone — is complimented by the crisp-contrasting black accents of the thin-round metal columns, railing, window sashes, and the roof fascia board and gutters.
This project is a stunning example of an exterior, that is both asymmetrical and symmetrical. Prior to the renovation, the house had a bland 1970s exterior. Now, it is interesting, unique, and inviting.
Photography Credit: Tom Holdsworth Photography
Contractor: Owings Brothers Contracting

Scott Frances
Inspiration för ett stort 60 tals flerfärgat hus, med allt i ett plan, glasfasad och platt tak
Inspiration för ett stort 60 tals flerfärgat hus, med allt i ett plan, glasfasad och platt tak
15 781 foton på retro hus
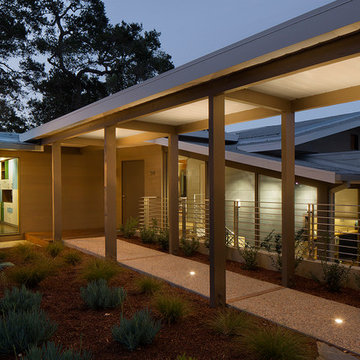
Eric Rorer
Inredning av ett 60 tals stort grått hus, med två våningar, blandad fasad och sadeltak
Inredning av ett 60 tals stort grått hus, med två våningar, blandad fasad och sadeltak
3
