146 foton på retro hus
Sortera efter:
Budget
Sortera efter:Populärt i dag
1 - 20 av 146 foton

Retro inredning av ett mycket stort beige hus, med två våningar, valmat tak och tak i shingel

Peachtree Lane Full Remodel - Front Elevation After
Inredning av ett 50 tals mellanstort blått hus, med allt i ett plan, valmat tak och tak i shingel
Inredning av ett 50 tals mellanstort blått hus, med allt i ett plan, valmat tak och tak i shingel
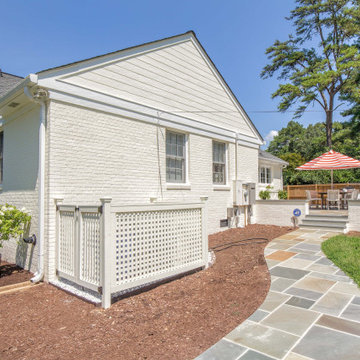
This beautiful one-story brick rancher located in Henrico County is impressive. Painting brick can be a
hard decision to make but it’s a tried and true way of updating your home’s exterior without replacing
the masonry. While some brick styles have stood the test of time, others have become dated more
quickly. Moreover, many homeowners prefer a solid color for their home as compared to the natural
variety of brick. This home was painted with Benjamin Moore’s Mayonnaise, a versatile bright white
with a touch of creamy yellow.

West Fin Wall Exterior Elevation highlights pine wood ceiling continuing from exterior to interior - Bridge House - Fenneville, Michigan - Lake Michigan, Saugutuck, Michigan, Douglas Michigan - HAUS | Architecture For Modern Lifestyles
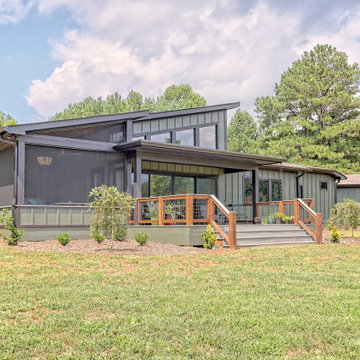
mid-century design with organic feel for the lake and surrounding mountains
Inspiration för ett stort 60 tals grönt hus, med allt i ett plan, blandad fasad, sadeltak och tak i shingel
Inspiration för ett stort 60 tals grönt hus, med allt i ett plan, blandad fasad, sadeltak och tak i shingel

Black mid-century modern a-frame house in the woods of New England.
Exempel på ett mellanstort 50 tals svart hus, med två våningar och tak i shingel
Exempel på ett mellanstort 50 tals svart hus, med två våningar och tak i shingel
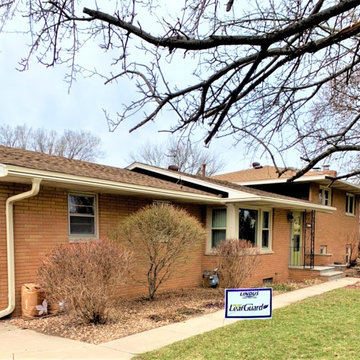
LeafGuard® Brand Gutters are designed to imitate the look of crown molding, ensuring that they are an enhancement to each home they are installed on.
After Ted, project was completed, he sent us the following compliments, "Everything is great. Very neat and the gutters are working."

photo by Jeffery Edward Tryon
Idéer för små 60 tals bruna hus, med allt i ett plan, sadeltak och tak i metall
Idéer för små 60 tals bruna hus, med allt i ett plan, sadeltak och tak i metall
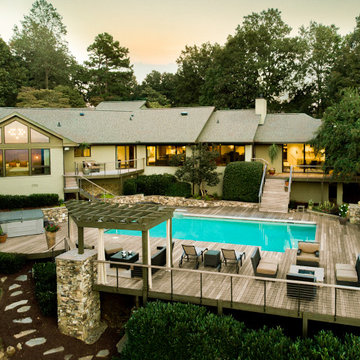
Idéer för att renovera ett stort 50 tals grönt hus, med allt i ett plan, halvvalmat sadeltak och tak i shingel

Idéer för att renovera ett stort retro svart hus, med två våningar, valmat tak och tak i shingel

Brick & Siding Façade
Bild på ett mellanstort retro blått hus, med två våningar, fiberplattor i betong, valmat tak och tak i mixade material
Bild på ett mellanstort retro blått hus, med två våningar, fiberplattor i betong, valmat tak och tak i mixade material
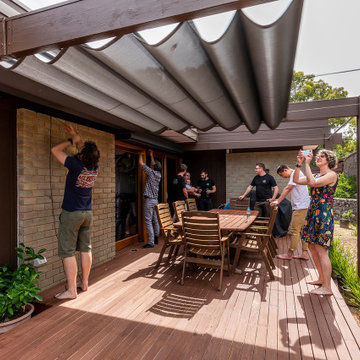
Inredning av ett 50 tals litet beige hus, med allt i ett plan, tegel, platt tak och tak i metall

The homeowner had previously updated their mid-century home to match their Prairie-style preferences - completing the Kitchen, Living and DIning Rooms. This project included a complete redesign of the Bedroom wing, including Master Bedroom Suite, guest Bedrooms, and 3 Baths; as well as the Office/Den and Dining Room, all to meld the mid-century exterior with expansive windows and a new Prairie-influenced interior. Large windows (existing and new to match ) let in ample daylight and views to their expansive gardens.
Photography by homeowner.
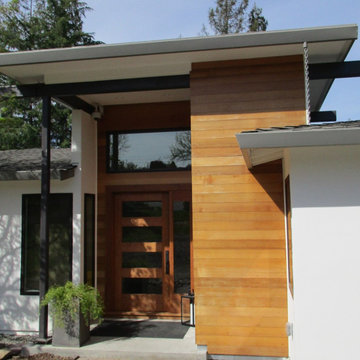
Clean lines, a flat roof, large windows and integration with nature are epitomized in this Los Gatos, California Mid-Century Modern home.
Exempel på ett stort 60 tals beige hus, med allt i ett plan, stuckatur, platt tak och tak i mixade material
Exempel på ett stort 60 tals beige hus, med allt i ett plan, stuckatur, platt tak och tak i mixade material
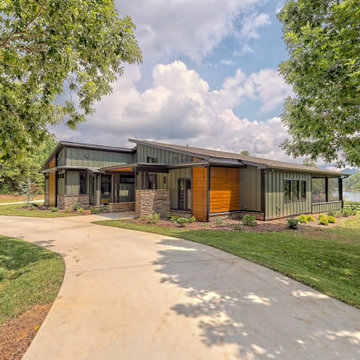
mid-century design with organic feel for the lake and surrounding mountains
Idéer för att renovera ett stort retro grönt hus, med allt i ett plan, blandad fasad, sadeltak och tak i shingel
Idéer för att renovera ett stort retro grönt hus, med allt i ett plan, blandad fasad, sadeltak och tak i shingel
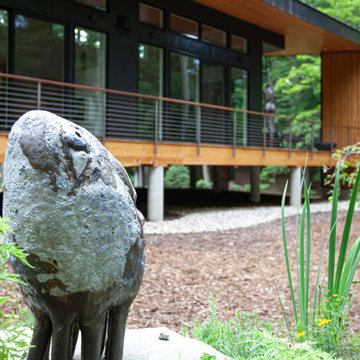
gaze long enough upon bridgehouse, and bridgehouse will gaze back upon you - Bridge House - Fenneville, Michigan - Lake Michigan, Saugutuck, Michigan, Douglas Michigan - HAUS | Architecture For Modern Lifestyles (architecture + photography) - TR Builders (builder)
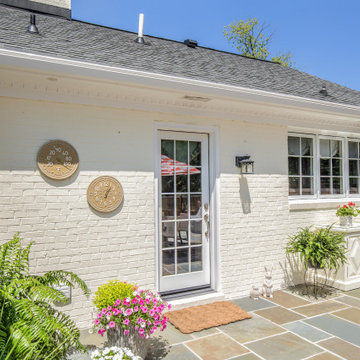
This beautiful one-story brick rancher located in Henrico County is impressive. Painting brick can be a
hard decision to make but it’s a tried and true way of updating your home’s exterior without replacing
the masonry. While some brick styles have stood the test of time, others have become dated more
quickly. Moreover, many homeowners prefer a solid color for their home as compared to the natural
variety of brick. This home was painted with Benjamin Moore’s Mayonnaise, a versatile bright white
with a touch of creamy yellow.

Updated midcentury modern bungalow colours with Sherwin Williams paint colours. Original colours were a pale pinky beige which looked outdated and unattractive.
We created a new warm colour palette that would tone down the pink in the stone front and give a much more cohesive look.

A welcoming covered walkway leads guests to the front entry, which has been updated with a pivoting alder door to reflect the homeowners’ modern sensibilities.
Carter Tippins Photography

Designed in 1970 for an art collector, the existing referenced 70’s architectural principles. With its cadence of ‘70’s brick masses punctuated by a garage and a 4-foot-deep entrance recess. This recess, however, didn’t convey to the interior, which was occupied by disjointed service spaces. To solve, service spaces are moved and reorganized in open void in the garage. (See plan) This also organized the home: Service & utility on the left, reception central, and communal living spaces on the right.
To maintain clarity of the simple one-story 70’s composition, the second story add is recessive. A flex-studio/extra bedroom and office are designed ensuite creating a slender form and orienting them front to back and setting it back allows the add recede. Curves create a definite departure from the 70s home and by detailing it to "hover like a thought" above the first-floor roof and mentally removable sympathetic add.Existing unrelenting interior walls and a windowless entry, although ideal for fine art was unconducive for the young family of three. Added glass at the front recess welcomes light view and the removal of interior walls not only liberate rooms to communicate with each other but also reinform the cleared central entry space as a hub.
Even though the renovation reinforms its relationship with art, the joy and appreciation of art was not dismissed. A metal sculpture lost in the corner of the south side yard bumps the sculpture at the front entrance to the kitchen terrace over an added pedestal. (See plans) Since the roof couldn’t be railed without compromising the one-story '70s composition, the sculpture garden remains physically inaccessible however mirrors flanking the chimney allow the sculptures to be appreciated in three dimensions. The mirrors also afford privacy from the adjacent Tudor's large master bedroom addition 16-feet away.
146 foton på retro hus
1